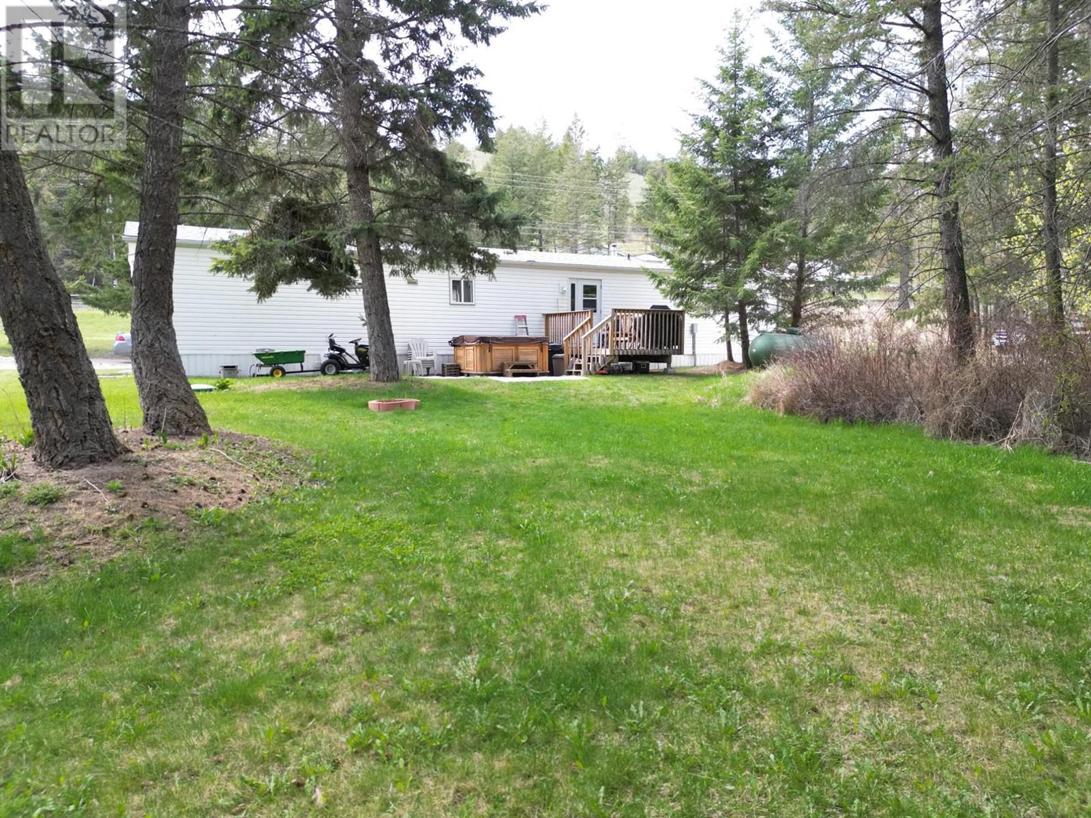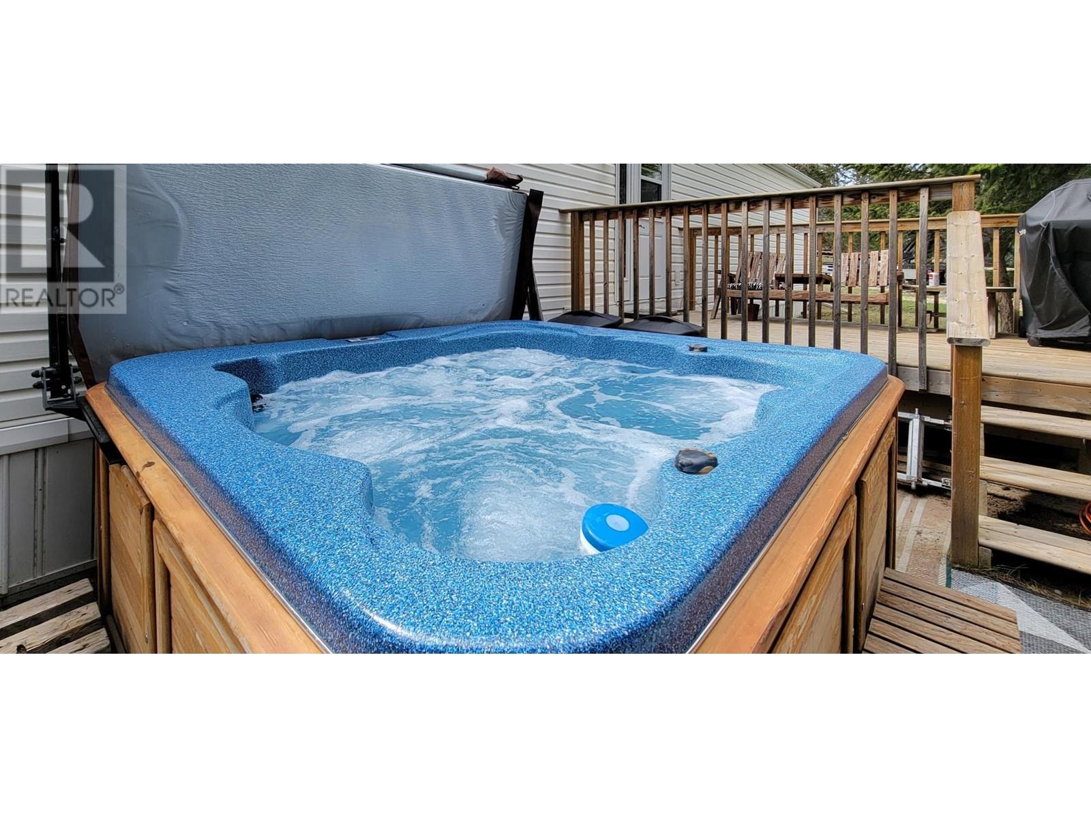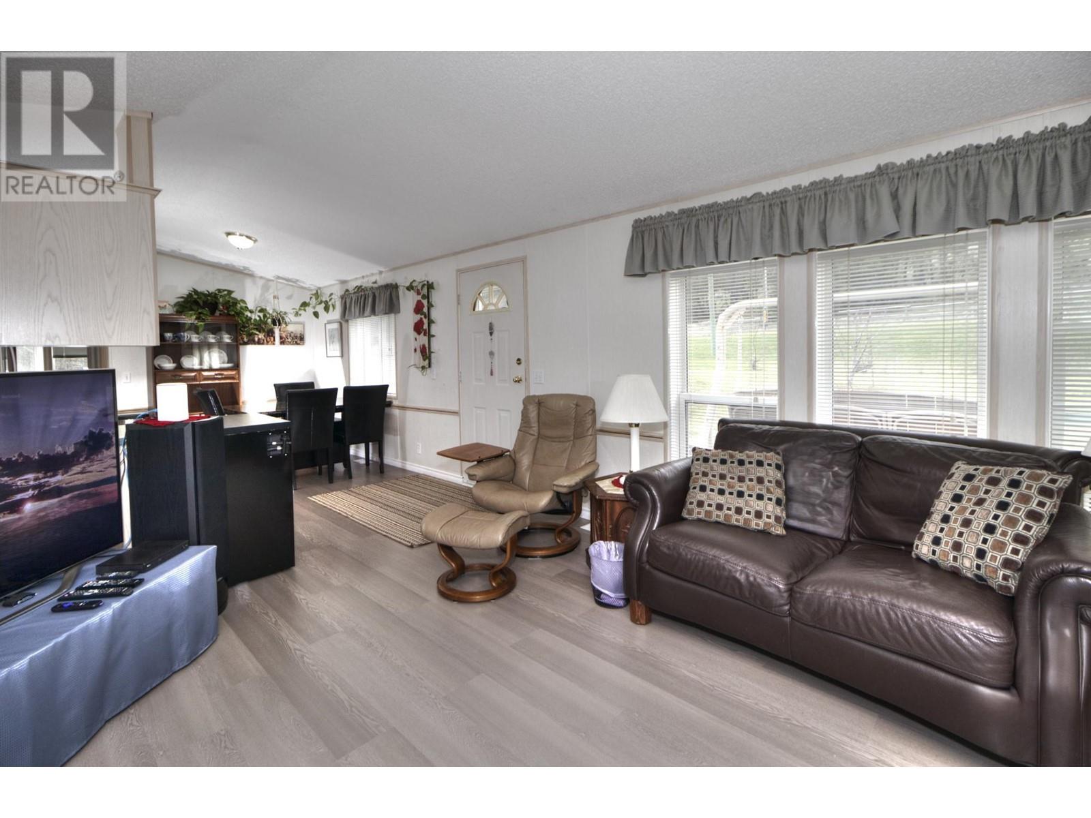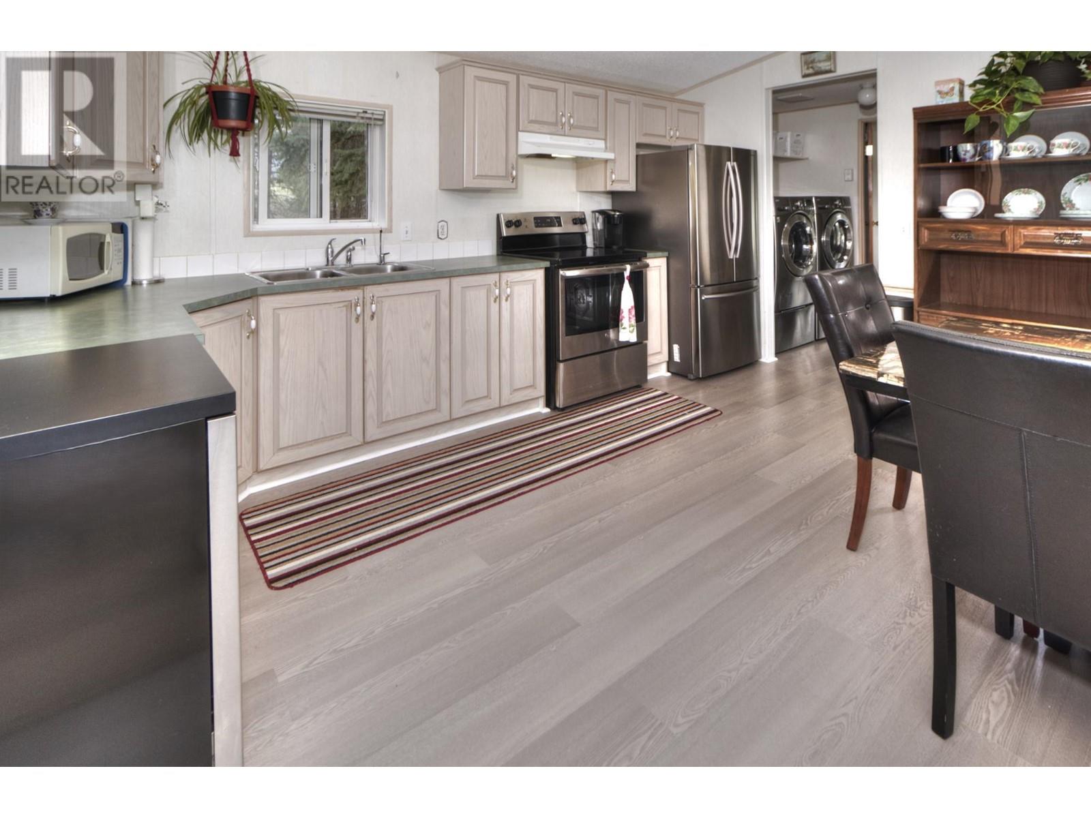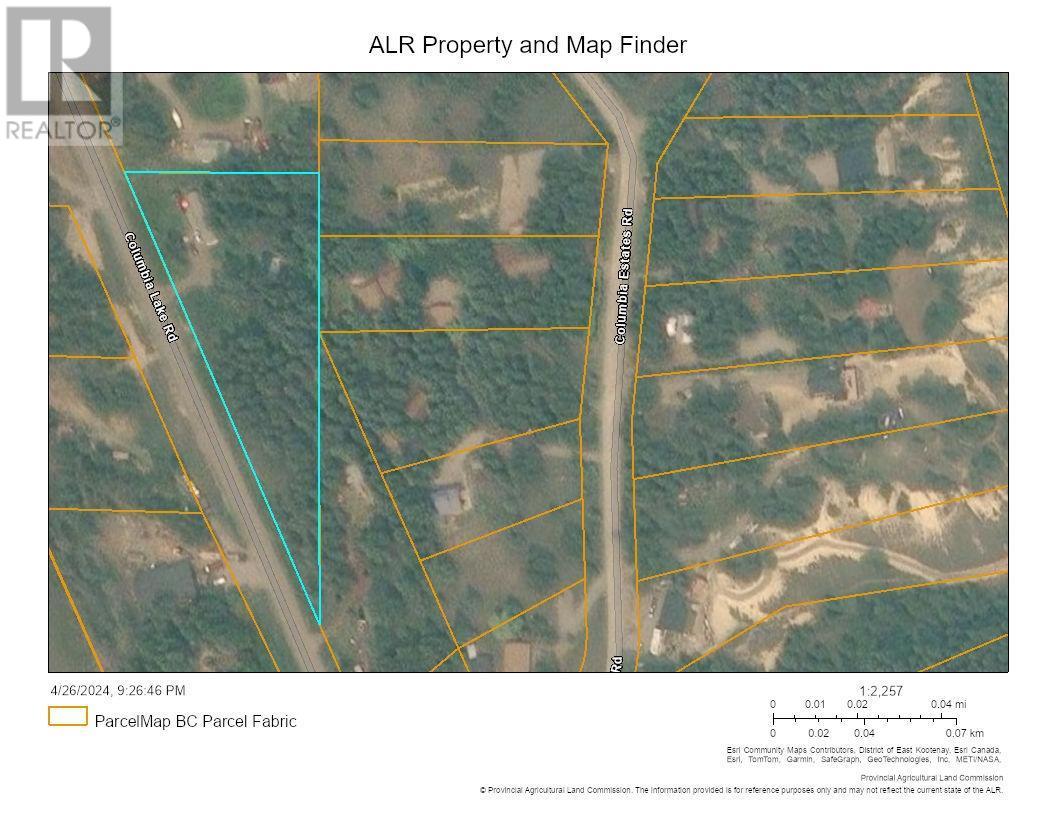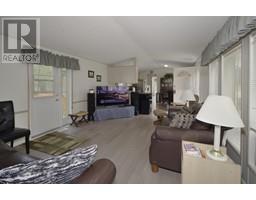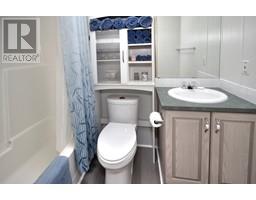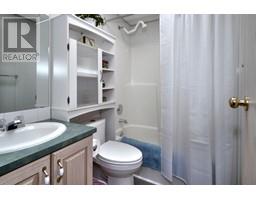6708 Columbia Lake Road Fairmont Hot Springs, British Columbia V0B 1L2
$485,000
Only minutes south of Fairmont Hot Springs for great golfing and skiing, this 1.58 acreage is a gently treed parcel with a lovely, spacious, and cozy single-wide home. There's lots of room for entertaining or just chillaxing with an open floor plan. Two beautiful bedrooms, a 4-piece ensuite, and a main bathroom, with contemporary, vinyl plank flooring, add continuity throughout the home The stainless name-brand kitchen and laundry room appliances give you more time to enjoy the mountain lifestyle! Take your party outdoors for a BBQ on the large decks, soak under the stars in the hot tub, or roast marshmallows over the fire. Plenty of open parking spaces. Close to Columbia Lake for kayaking and boating. Minutes from the boat launch. golfing, skiing & the Fairmont Hot Springs for a dip. Hike on the Legacy Trail and Hoodoos - trailheads are only 10 minutes away! This lovely home is located along a school bus route. Truly mountain country living at its? best! (id:59116)
Property Details
| MLS® Number | 2476471 |
| Property Type | Single Family |
| Neigbourhood | Fairmont/Columbia Lake |
| AmenitiesNearBy | Golf Nearby |
| CommunityFeatures | Rentals Allowed With Restrictions |
| ParkingSpaceTotal | 4 |
Building
| BathroomTotal | 2 |
| BedroomsTotal | 2 |
| Appliances | Refrigerator, Dishwasher, Dryer, Range - Electric, Washer |
| ConstructedDate | 1999 |
| ExteriorFinish | Vinyl Siding |
| FlooringType | Vinyl |
| HeatingType | Forced Air |
| RoofMaterial | Asphalt Shingle |
| RoofStyle | Unknown |
| SizeInterior | 959 Sqft |
| Type | Manufactured Home |
| UtilityWater | Community Water User's Utility |
Land
| Acreage | Yes |
| CurrentUse | Mobile Home |
| LandAmenities | Golf Nearby |
| Sewer | Septic Tank |
| SizeIrregular | 1.58 |
| SizeTotal | 1.58 Ac|1 - 5 Acres |
| SizeTotalText | 1.58 Ac|1 - 5 Acres |
| ZoningType | Unknown |
Rooms
| Level | Type | Length | Width | Dimensions |
|---|---|---|---|---|
| Main Level | 4pc Ensuite Bath | Measurements not available | ||
| Main Level | Dining Room | 7'4'' x 14'7'' | ||
| Main Level | Kitchen | 5'9'' x 14'7'' | ||
| Main Level | Living Room | 13'0'' x 17'2'' | ||
| Main Level | Primary Bedroom | 10'8'' x 12'0'' | ||
| Main Level | Bedroom | 13'0'' x 11'2'' | ||
| Main Level | 4pc Bathroom | Measurements not available |
Interested?
Contact us for more information
Brenda Braund-Read
492 Hwy 93/95
Invermere, British Columbia V0A 1K2








