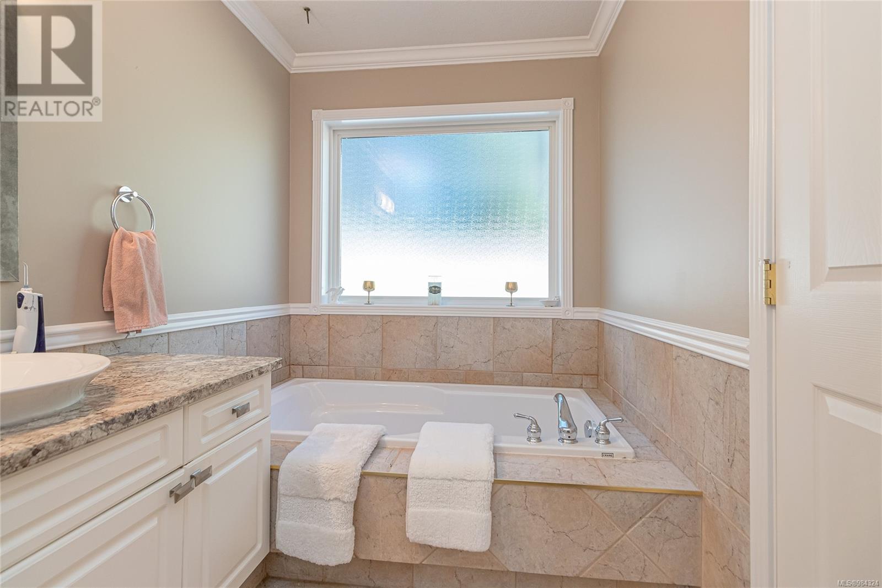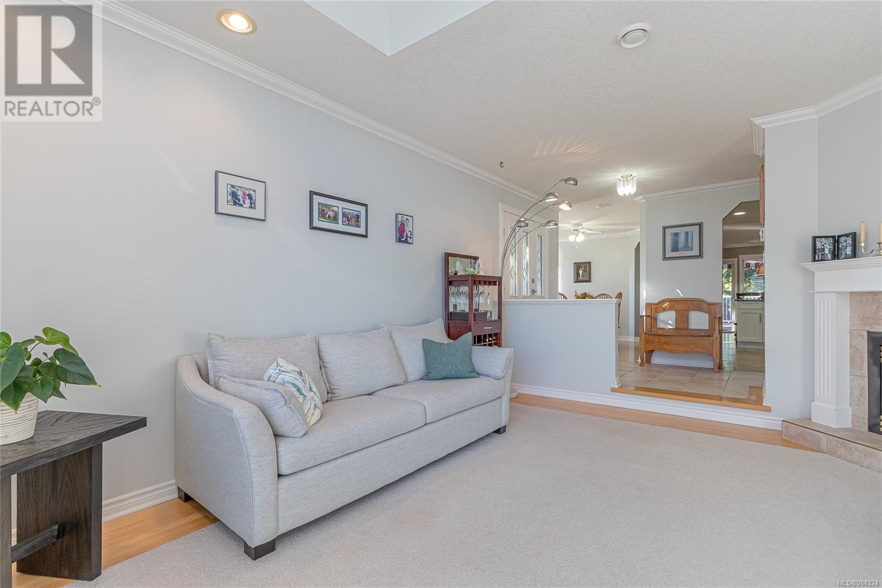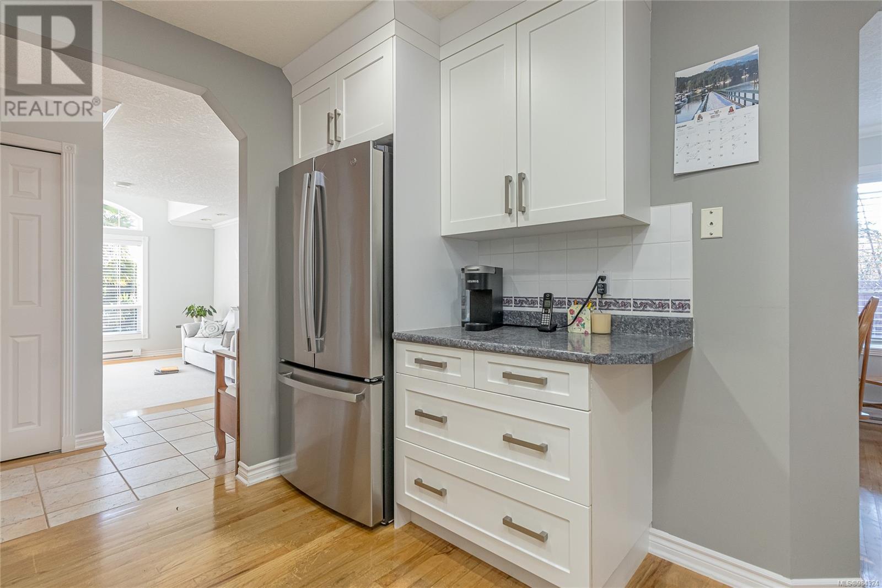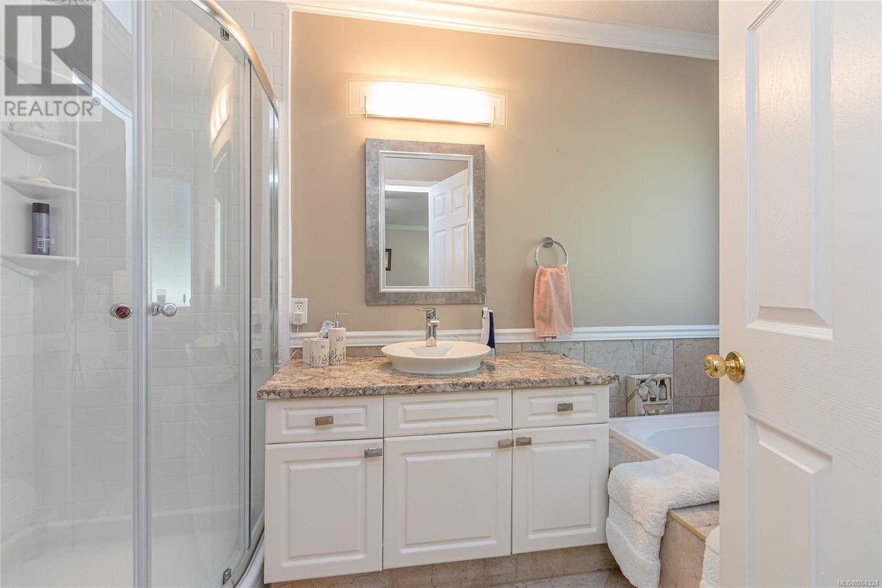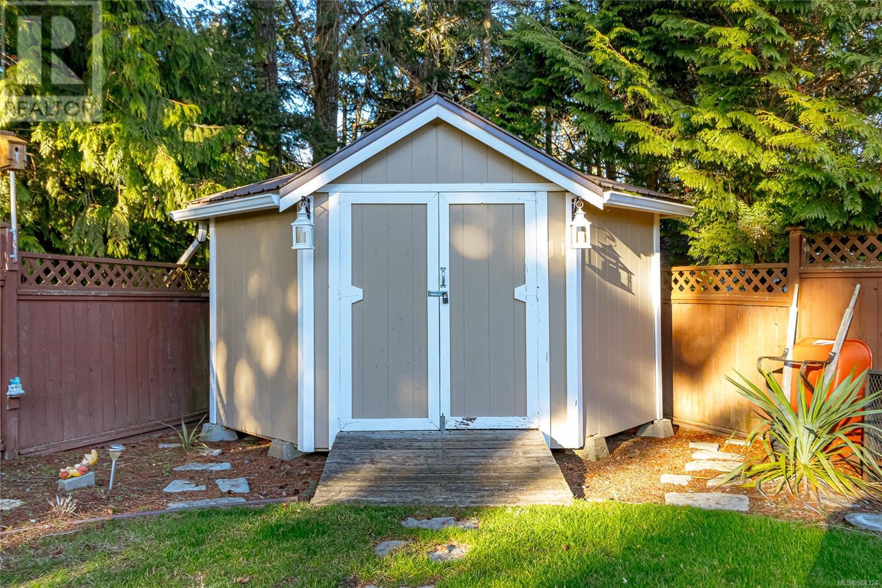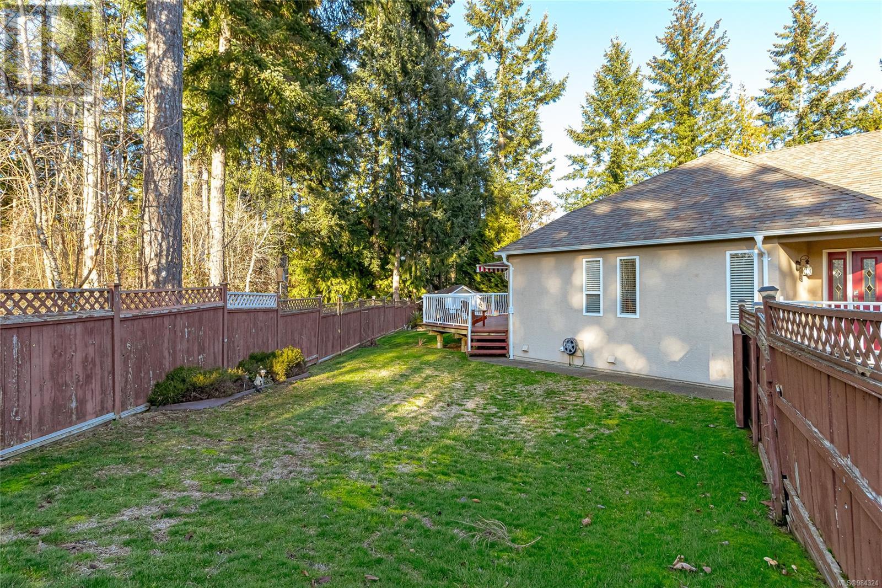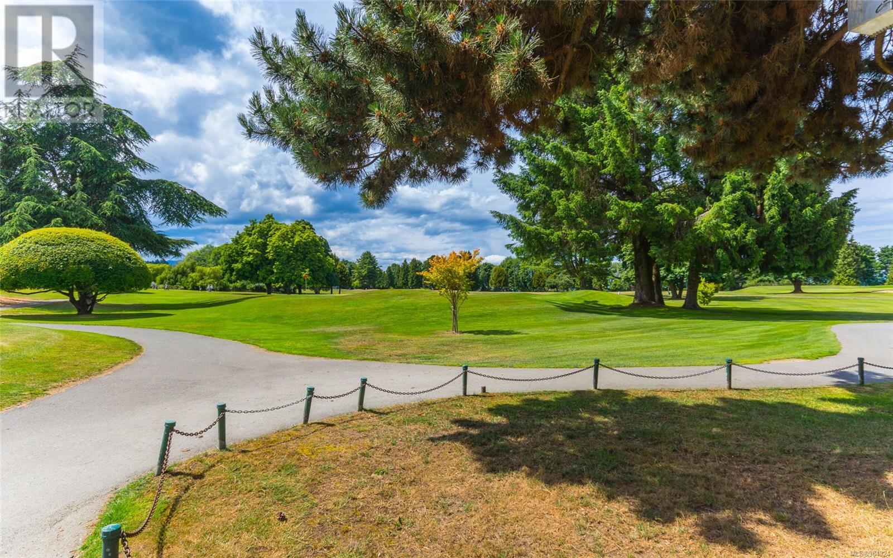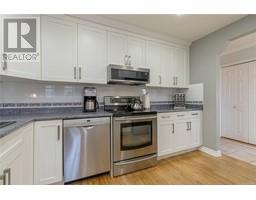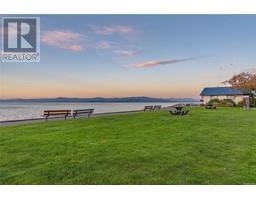674 Chelsea Pl Qualicum Beach, British Columbia V9K 1C3
$839,000
**Charming 1702 sq ft rancher located in the highly sought after Chartwell neighborhood in Qualicum Beach** This well maintained 3 bed, 2 bath, rancher offers the perfect blend of comfort & convenience. The primary bedroom is generous in size and includes a walk in closet & a spa like ensuite featuring a soaker tub. The bright & airy living room features a 12 ft vaulted ceiling & gas fireplace alongside a semi-formal dining room, creating an inviting atmosphere for entertaining. The well appointed kitchen offers plenty of counter space & seamlessly flows into a cozy family room along with an energy efficient gas fireplace. Sliding doors lead to the patio deck which includes a remote controlled awning, perfect for those hot summer days. The fully fenced back yard has a garden shed for additional storage. Double car garage plus additional space to park your boat &/or RV. Close to Qualicum Village and all it's amenities, minutes to the beach & French Creek Marina, golf courses & schools. (id:59116)
Property Details
| MLS® Number | 984324 |
| Property Type | Single Family |
| Neigbourhood | Qualicum Beach |
| Features | Central Location, Cul-de-sac, Curb & Gutter, Level Lot, Private Setting, Southern Exposure, Other, Marine Oriented |
| ParkingSpaceTotal | 4 |
Building
| BathroomTotal | 2 |
| BedroomsTotal | 3 |
| ConstructedDate | 1997 |
| CoolingType | None |
| FireplacePresent | Yes |
| FireplaceTotal | 2 |
| HeatingFuel | Electric |
| HeatingType | Baseboard Heaters, Heat Recovery Ventilation (hrv) |
| SizeInterior | 2079 Sqft |
| TotalFinishedArea | 1702 Sqft |
| Type | House |
Land
| Acreage | No |
| SizeIrregular | 9583 |
| SizeTotal | 9583 Sqft |
| SizeTotalText | 9583 Sqft |
| ZoningDescription | R1 |
| ZoningType | Residential |
Rooms
| Level | Type | Length | Width | Dimensions |
|---|---|---|---|---|
| Main Level | Bathroom | 3-Piece | ||
| Main Level | Bedroom | 9'10 x 10'9 | ||
| Main Level | Bedroom | 9'10 x 11'2 | ||
| Main Level | Ensuite | 4-Piece | ||
| Main Level | Primary Bedroom | 14'7 x 13'11 | ||
| Main Level | Entrance | 8'8 x 6'2 | ||
| Main Level | Kitchen | 9'10 x 11'8 | ||
| Main Level | Family Room | 17'5 x 13'8 | ||
| Main Level | Dining Room | 9'9 x 11'1 | ||
| Main Level | Living Room | 13'8 x 16'1 |
https://www.realtor.ca/real-estate/27821391/674-chelsea-pl-qualicum-beach-qualicum-beach
Interested?
Contact us for more information
Karen Hayes
Personal Real Estate Corporation
Box 1360-679 Memorial
Qualicum Beach, British Columbia V9K 1T4
Susie Mattner
Box 1360-679 Memorial
Qualicum Beach, British Columbia V9K 1T4







