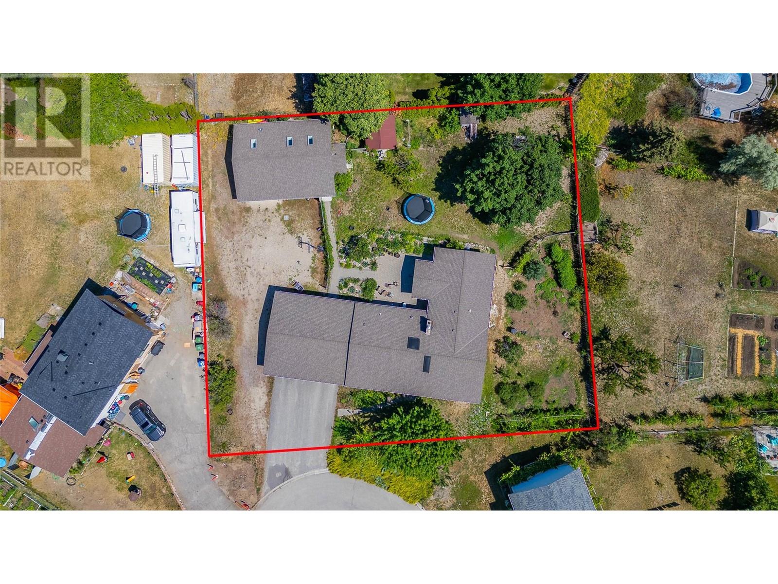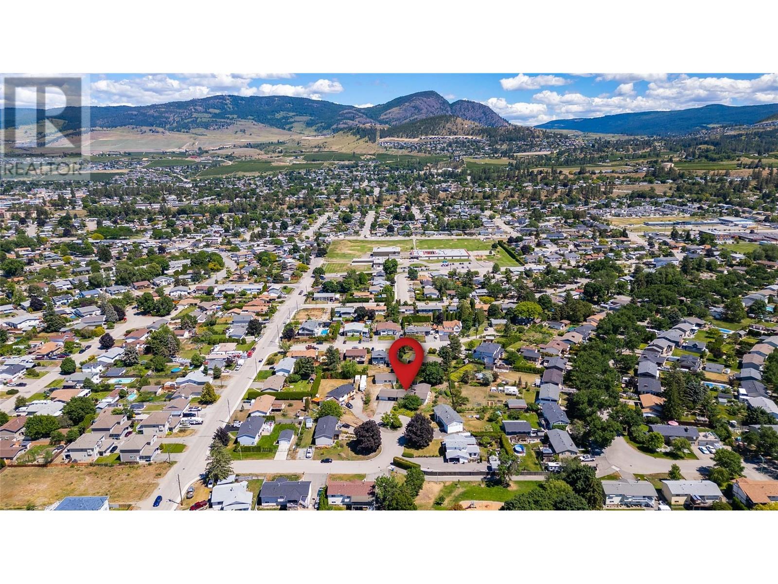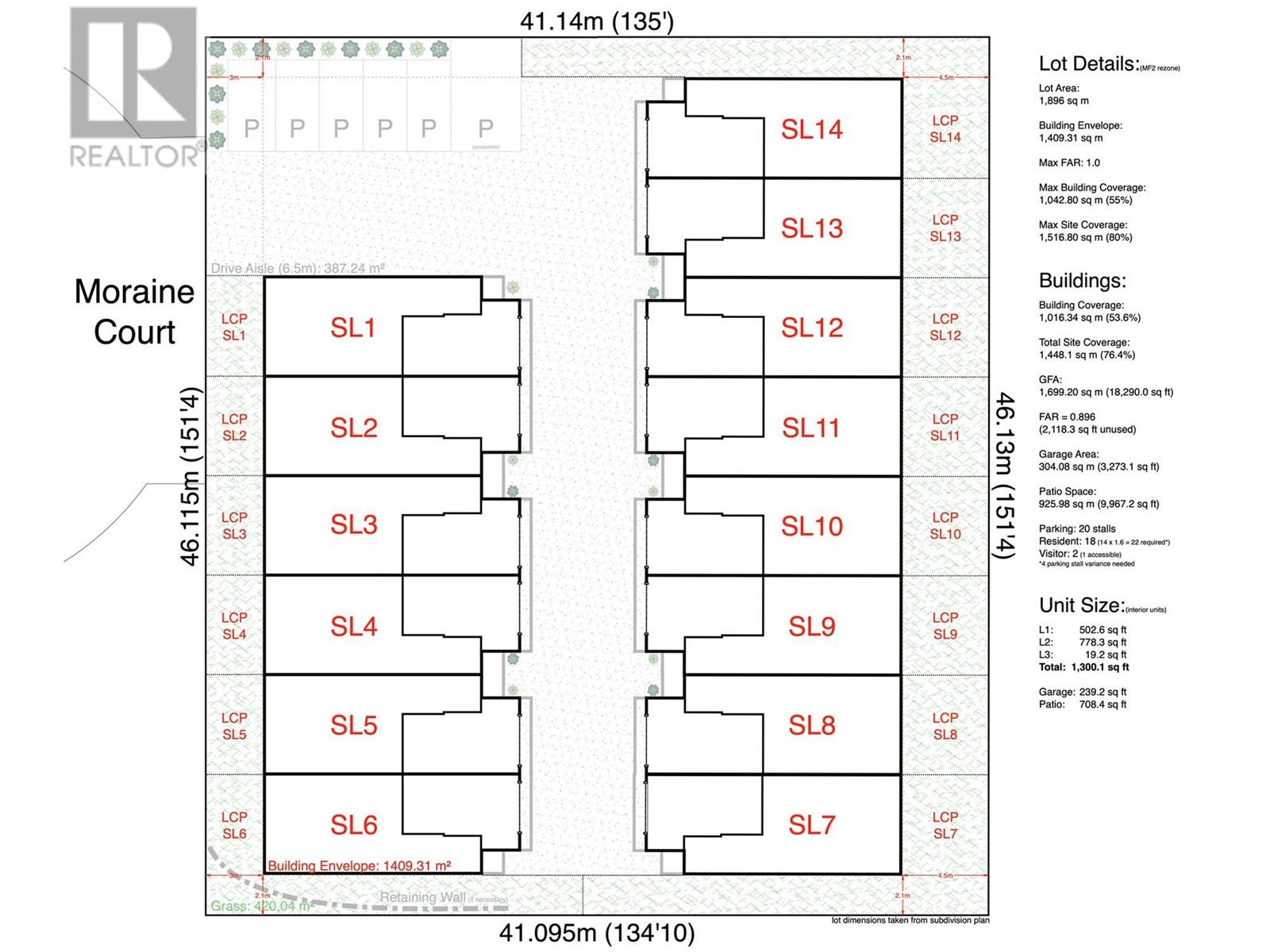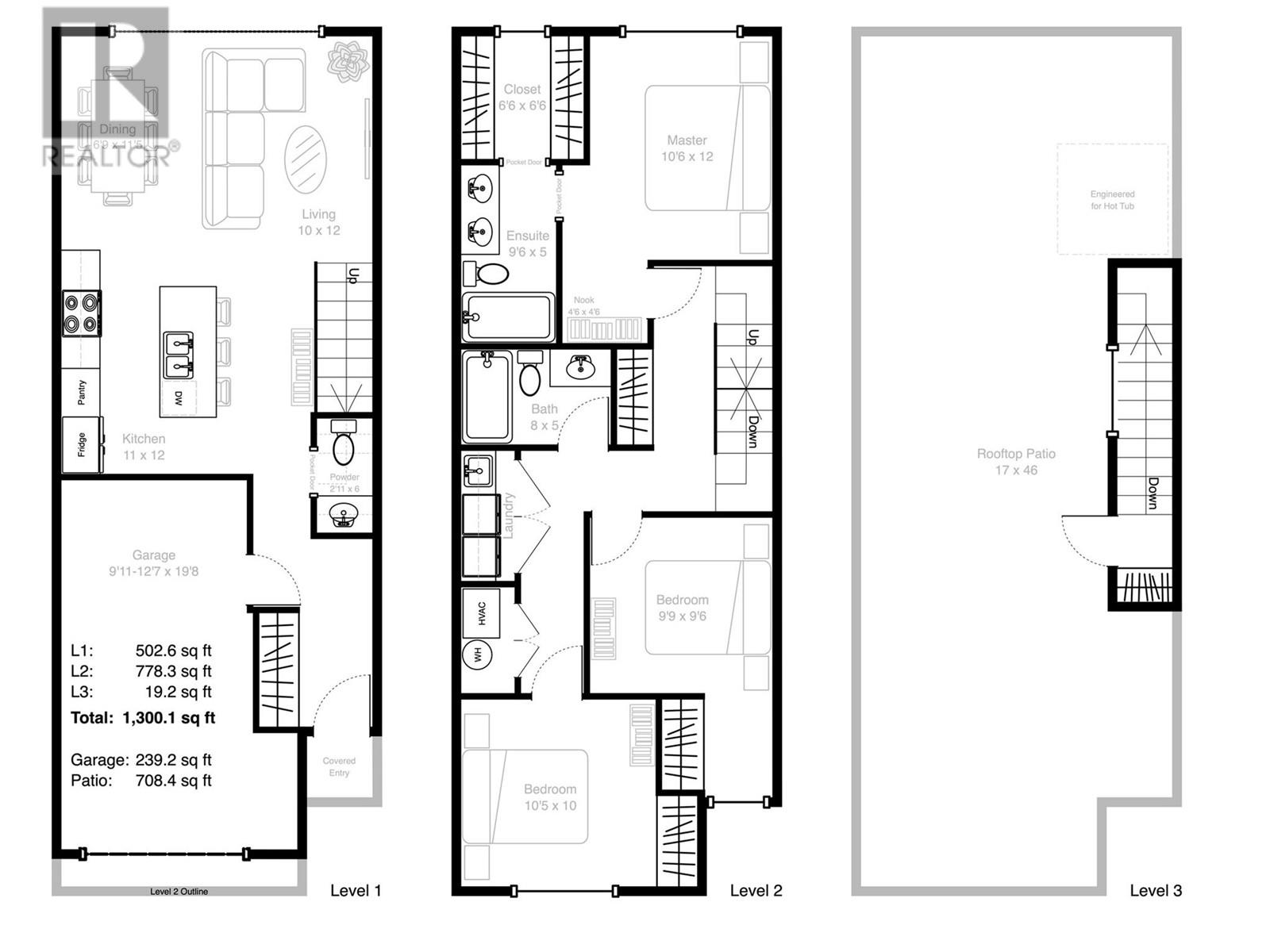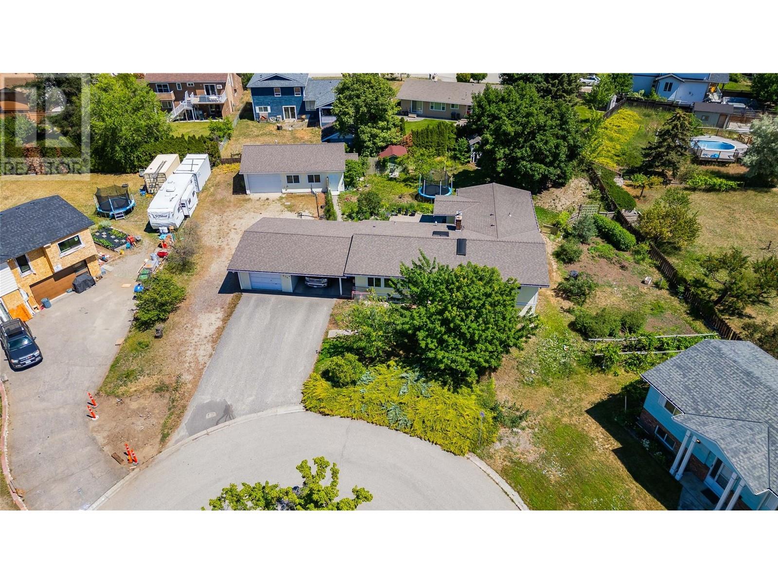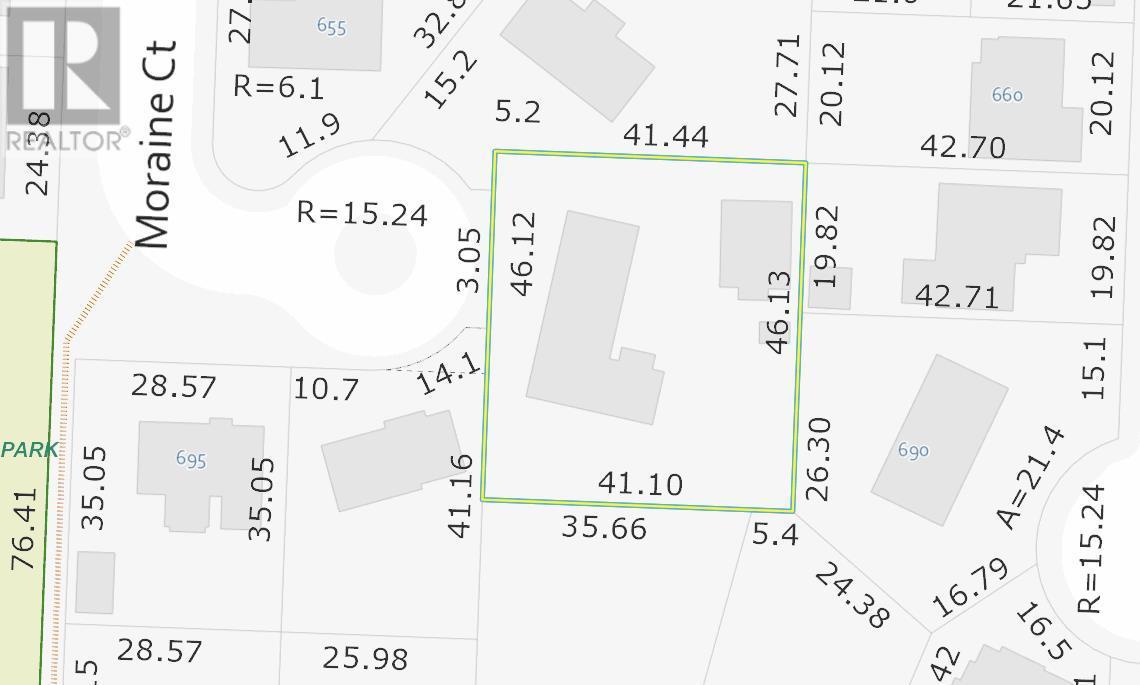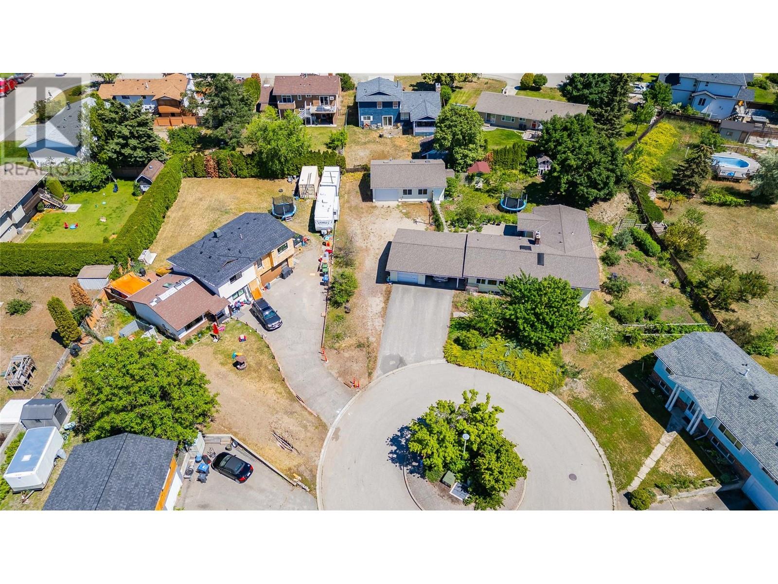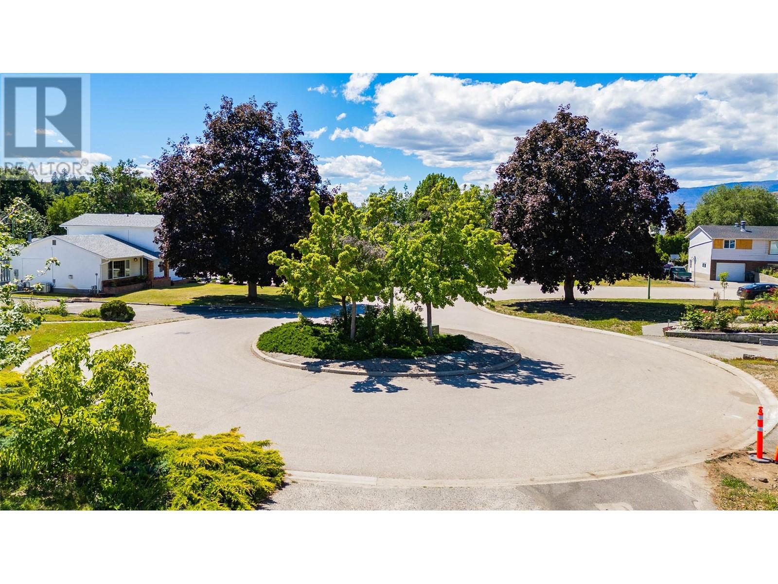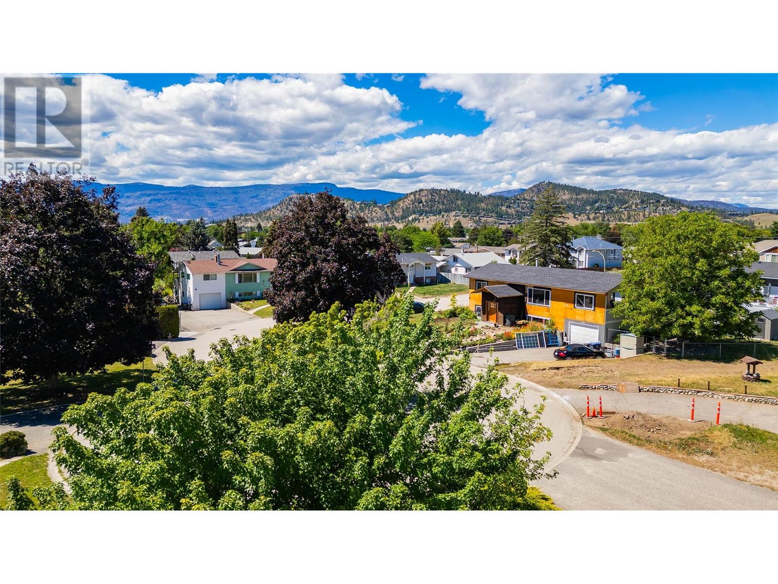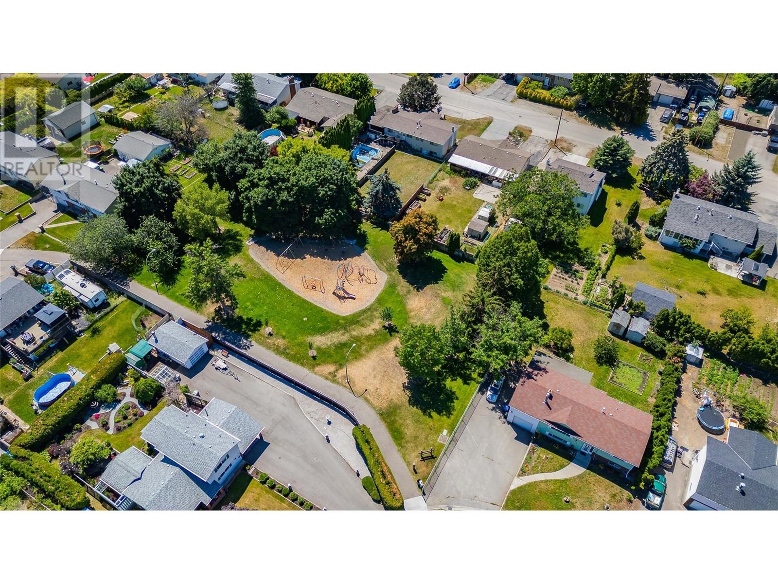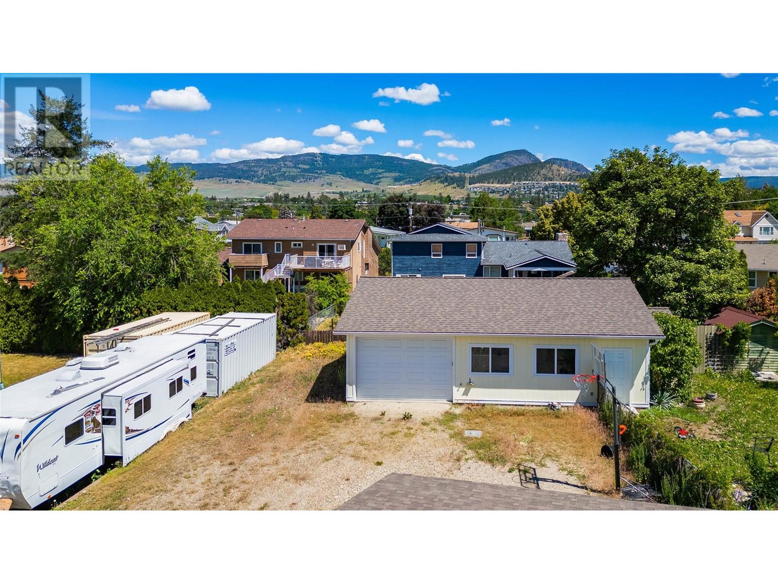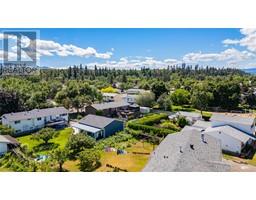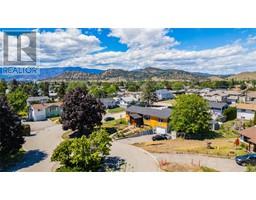675 Moraine Court Kelowna, British Columbia V1X 5X2
$1,600,000
Located on a quiet street in the desirable Spring Valley neighbourhood, this sizeable 0.47 acre lot is the perfect site for your future townhouse development. The city supports rezoning this parcel to MF2 to accommodate up to 20,400sq ft GFA (Base FAR: 1.0). At two stories in height, this property can comfortably accommodate 14x 1,300sq ft townhouses, but greater density could be achieved if building up a 3rd story (up to FAR: 1.3 possible w/ Public Amenity or Rental Bonus). The existing house and sizeable workshop will provide solid rental income while you are perfecting your development plans, and proximity to shopping, restaurants, schools, parks, Mission Park Greenway, Orchard Park Mall, Costco, public transit, and much more will aide your future development in being a big success! The Property Transfer Tax Exemption on new construction means that a buyer can purchase a $650k townhouse with less than $45k down if they included the GST in their mortgage, and the upcoming change allowing high-ratio mortgages to amortize new construction over 30 years could result in said buyer’s mortgage payment being less than $3k/mo (assuming 3.5% interest rate at time of project completion). Sample floor plans have been provided to demonstrate what is possible, but the size and shape of this lot affords considerable flexibility to realize your own development vision. (id:59116)
Property Details
| MLS® Number | 10318295 |
| Property Type | Single Family |
| Neigbourhood | Rutland South |
| Amenities Near By | Public Transit, Park, Schools, Shopping |
| Community Features | Family Oriented |
| Features | Cul-de-sac, Level Lot |
| Parking Space Total | 3 |
| Road Type | Cul De Sac |
Building
| Bathroom Total | 4 |
| Bedrooms Total | 4 |
| Constructed Date | 1968 |
| Construction Style Attachment | Detached |
| Cooling Type | Central Air Conditioning |
| Half Bath Total | 1 |
| Heating Type | Forced Air |
| Roof Material | Asphalt Shingle |
| Roof Style | Unknown |
| Stories Total | 1 |
| Size Interior | 2,834 Ft2 |
| Type | House |
| Utility Water | Municipal Water |
Parking
| See Remarks | |
| Carport | |
| Attached Garage | 3 |
| Detached Garage | 3 |
| Heated Garage | |
| Oversize |
Land
| Access Type | Easy Access |
| Acreage | No |
| Land Amenities | Public Transit, Park, Schools, Shopping |
| Landscape Features | Landscaped, Level |
| Sewer | Municipal Sewage System |
| Size Irregular | 0.47 |
| Size Total | 0.47 Ac|under 1 Acre |
| Size Total Text | 0.47 Ac|under 1 Acre |
| Zoning Type | Multi-family |
Rooms
| Level | Type | Length | Width | Dimensions |
|---|---|---|---|---|
| Basement | Family Room | 25'3'' x 12' | ||
| Basement | Utility Room | 11' x 10'6'' | ||
| Basement | Laundry Room | 10'8'' x 10'5'' | ||
| Basement | Den | 10'6'' x 9'10'' | ||
| Basement | 3pc Bathroom | 7'6'' x 6'9'' | ||
| Basement | Bedroom | 12'9'' x 11'11'' | ||
| Main Level | Partial Bathroom | Measurements not available | ||
| Main Level | Workshop | 25' x 21'3'' | ||
| Main Level | 3pc Bathroom | 8'7'' x 6' | ||
| Main Level | Bedroom | 13'3'' x 10'9'' | ||
| Main Level | Bedroom | 14'8'' x 10'7'' | ||
| Main Level | 4pc Ensuite Bath | 8' x 7'6'' | ||
| Main Level | Primary Bedroom | 18'2'' x 14'11'' | ||
| Main Level | Kitchen | 11'10'' x 10'8'' | ||
| Main Level | Dining Room | 11'9'' x 9' | ||
| Main Level | Living Room | 18' x 11'10'' |
Utilities
| Cable | At Lot Line |
| Electricity | At Lot Line |
| Natural Gas | At Lot Line |
| Telephone | At Lot Line |
| Sewer | Available |
| Water | At Lot Line |
https://www.realtor.ca/real-estate/27101573/675-moraine-court-kelowna-rutland-south
Contact Us
Contact us for more information

Kattlin Stass
kattlin.ca/
https://www.instagram.com/kattlinstass/
251 Harvey Ave
Kelowna, British Columbia V1Y 6C2
(250) 869-0101
(250) 869-0105
https://assurancerealty.c21.ca/

Geoff Hays
geoffhays.ca/
#1 - 1890 Cooper Road
Kelowna, British Columbia V1Y 8B7
(250) 860-1100
(250) 860-0595
https://royallepagekelowna.com/

