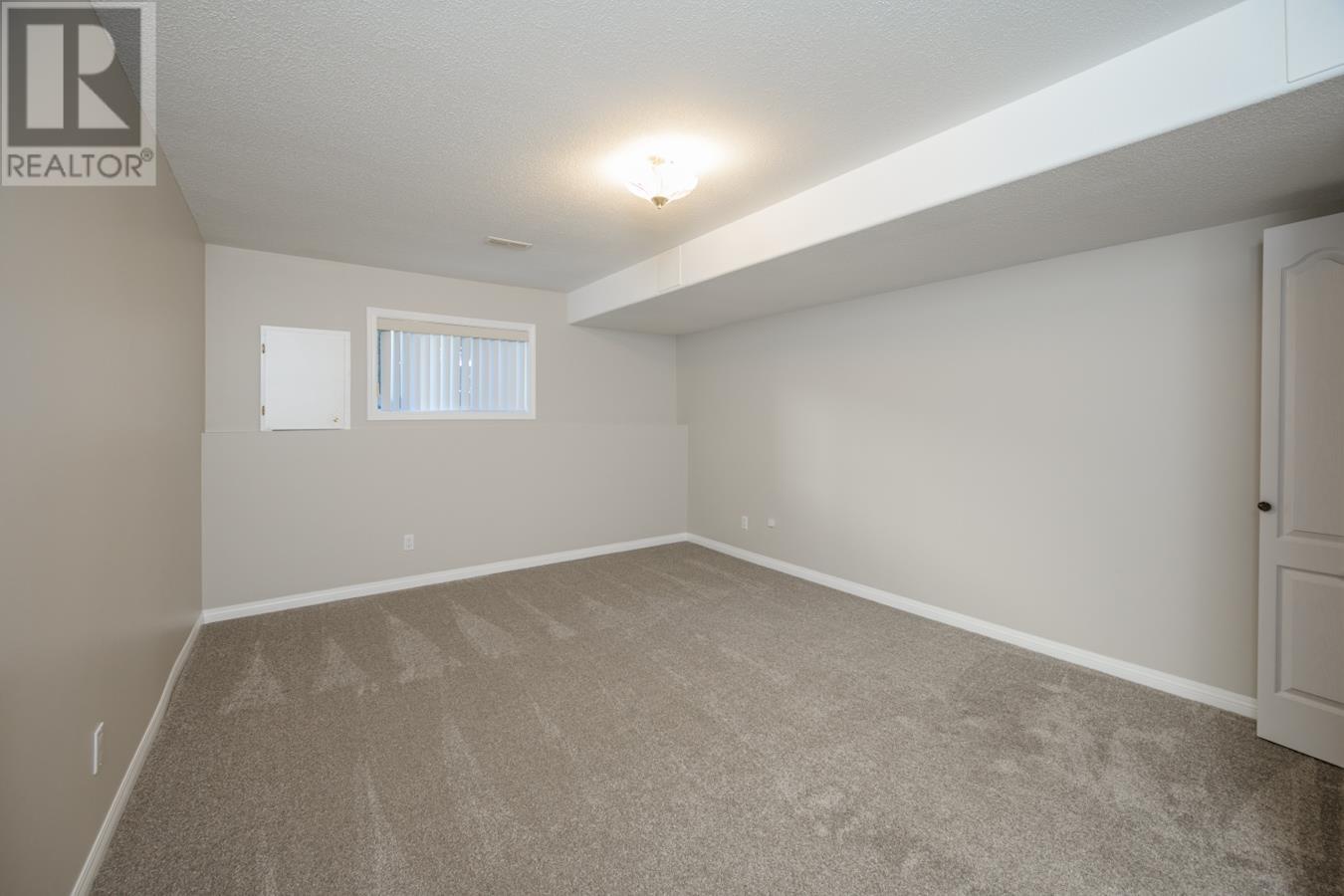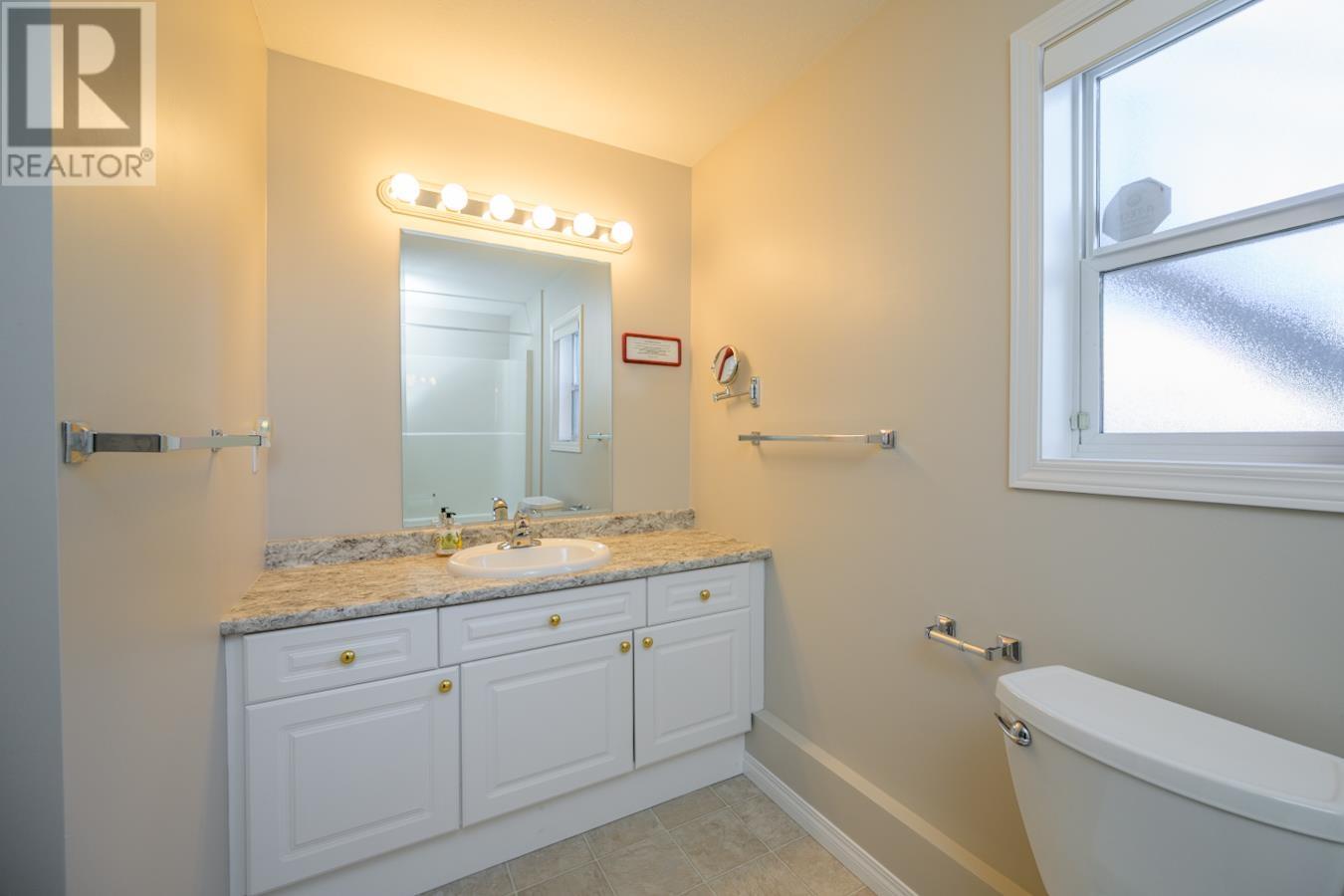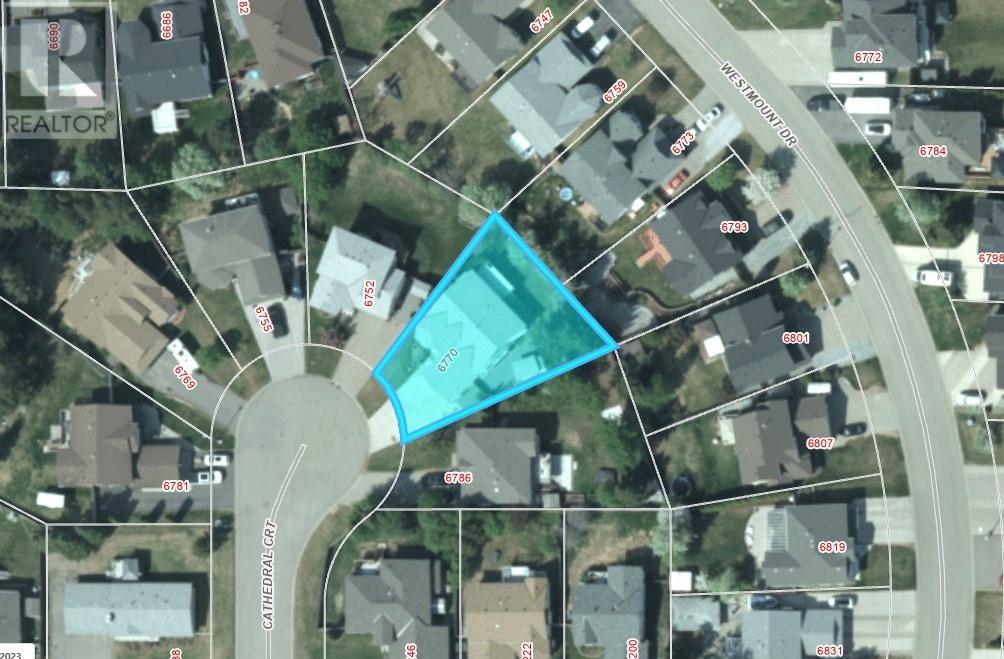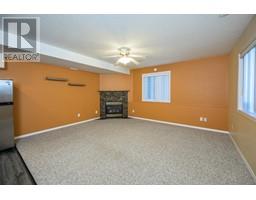6770 Cathedral Court Prince George, British Columbia V2N 6R4
$699,900
* PREC - Personal Real Estate Corporation. Executive family home in immaculate condition, situated on a quiet cul-de-sac in a highly desirable area. This residence features a spacious, well-lit kitchen with an island, complemented by a cozy family room. The interior features neutral and modern colors throughout. The formal dining room offers a view of the living room, which is highlighted by a gas fireplace and soaring ceilings. The walk-out basement includes a 1 bedroom suite. 2 extra rooms down, one of which could easily be a recroom. With plenty of parking and convenient proximity to schools and shopping, this property is a must-see and will not last long on the market! (id:59116)
Property Details
| MLS® Number | R2954456 |
| Property Type | Single Family |
Building
| BathroomTotal | 3 |
| BedroomsTotal | 6 |
| BasementDevelopment | Finished |
| BasementType | Full (finished) |
| ConstructedDate | 1999 |
| ConstructionStyleAttachment | Detached |
| ConstructionStyleSplitLevel | Split Level |
| FireplacePresent | Yes |
| FireplaceTotal | 2 |
| FoundationType | Concrete Perimeter |
| HeatingFuel | Natural Gas |
| HeatingType | Forced Air |
| RoofMaterial | Asphalt Shingle |
| RoofStyle | Conventional |
| StoriesTotal | 3 |
| SizeInterior | 3045 Sqft |
| Type | House |
| UtilityWater | Municipal Water |
Parking
| Garage | 2 |
| RV |
Land
| Acreage | No |
| SizeIrregular | 8418 |
| SizeTotal | 8418 Sqft |
| SizeTotalText | 8418 Sqft |
Rooms
| Level | Type | Length | Width | Dimensions |
|---|---|---|---|---|
| Basement | Bedroom 4 | 16 ft | 10 ft ,2 in | 16 ft x 10 ft ,2 in |
| Basement | Bedroom 5 | 16 ft ,5 in | 12 ft ,3 in | 16 ft ,5 in x 12 ft ,3 in |
| Basement | Bedroom 6 | 14 ft ,1 in | 9 ft | 14 ft ,1 in x 9 ft |
| Basement | Laundry Room | 5 ft ,7 in | 11 ft | 5 ft ,7 in x 11 ft |
| Lower Level | Living Room | 13 ft | 15 ft ,3 in | 13 ft x 15 ft ,3 in |
| Lower Level | Kitchen | 9 ft ,1 in | 10 ft ,4 in | 9 ft ,1 in x 10 ft ,4 in |
| Main Level | Kitchen | 12 ft | 10 ft ,9 in | 12 ft x 10 ft ,9 in |
| Main Level | Eating Area | 12 ft | 8 ft | 12 ft x 8 ft |
| Main Level | Family Room | 16 ft ,1 in | 9 ft ,2 in | 16 ft ,1 in x 9 ft ,2 in |
| Main Level | Dining Room | 17 ft ,2 in | 8 ft ,9 in | 17 ft ,2 in x 8 ft ,9 in |
| Main Level | Primary Bedroom | 13 ft ,1 in | 14 ft | 13 ft ,1 in x 14 ft |
| Main Level | Bedroom 2 | 12 ft ,6 in | 8 ft ,4 in | 12 ft ,6 in x 8 ft ,4 in |
| Main Level | Bedroom 3 | 10 ft ,1 in | 9 ft ,6 in | 10 ft ,1 in x 9 ft ,6 in |
https://www.realtor.ca/real-estate/27784588/6770-cathedral-court-prince-george
Interested?
Contact us for more information
Mark Dial
PREC - DIAL THOMAS LYNCH AND ASSOCIATES
1717 Central St. W
Prince George, British Columbia V2N 1P6
Shannon Thomas
PREC - DIAL THOMAS LYNCH AND ASSOCIATES
1717 Central St. W
Prince George, British Columbia V2N 1P6
Shauna Lynch
PREC - DIAL THOMAS LYNCH AND ASSOCIATES
1717 Central St. W
Prince George, British Columbia V2N 1P6

















































































