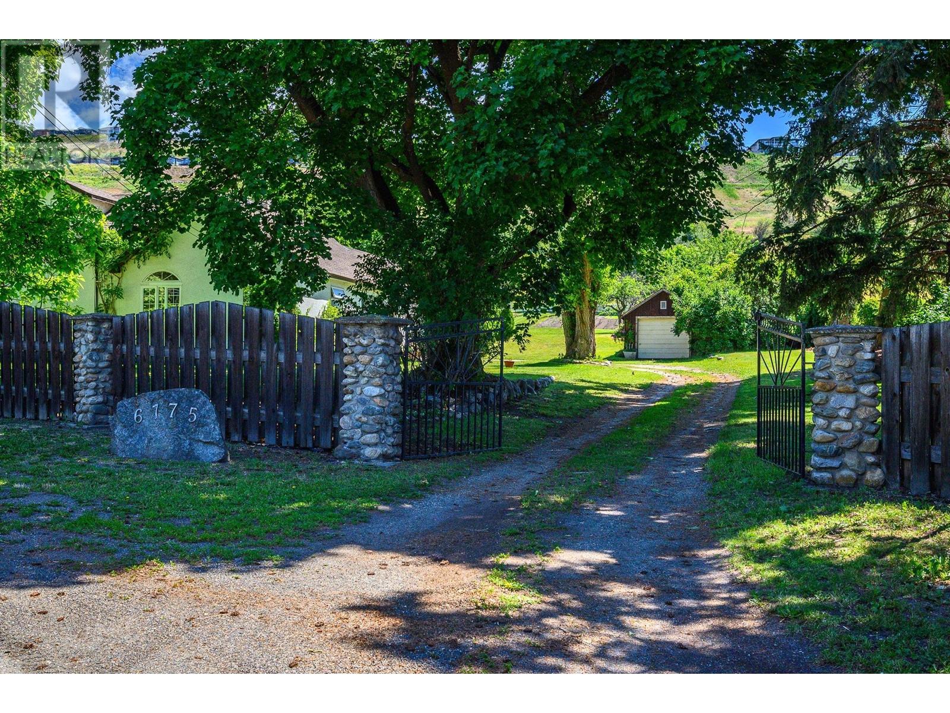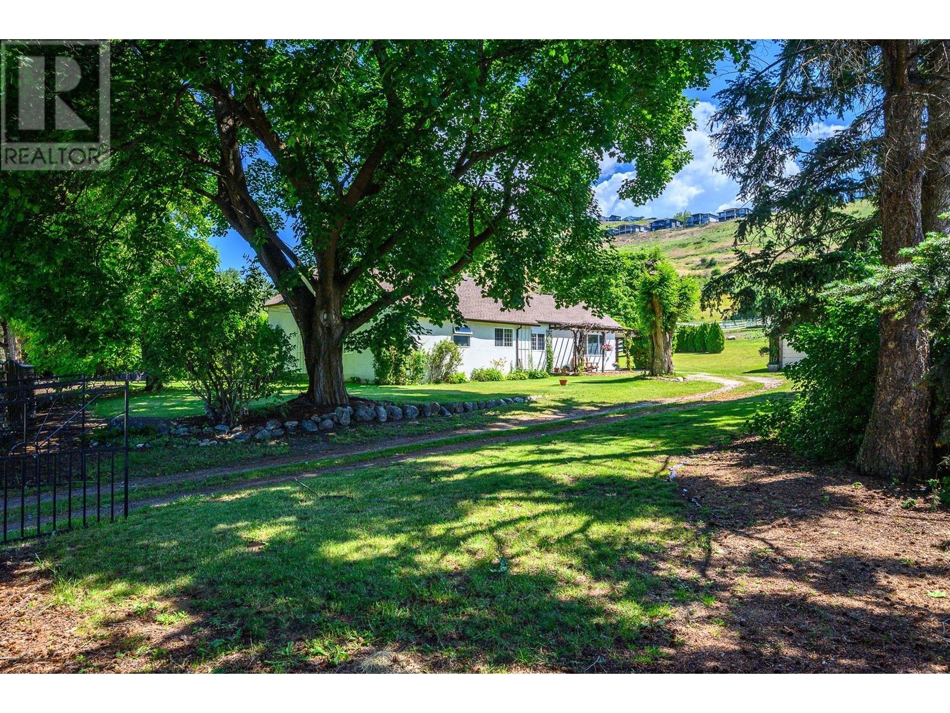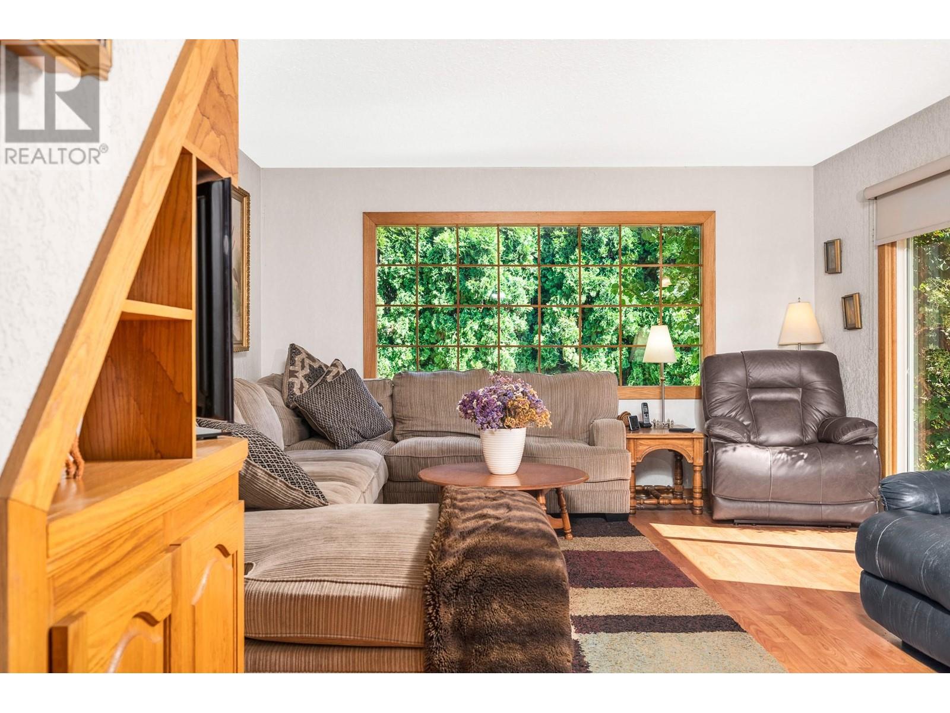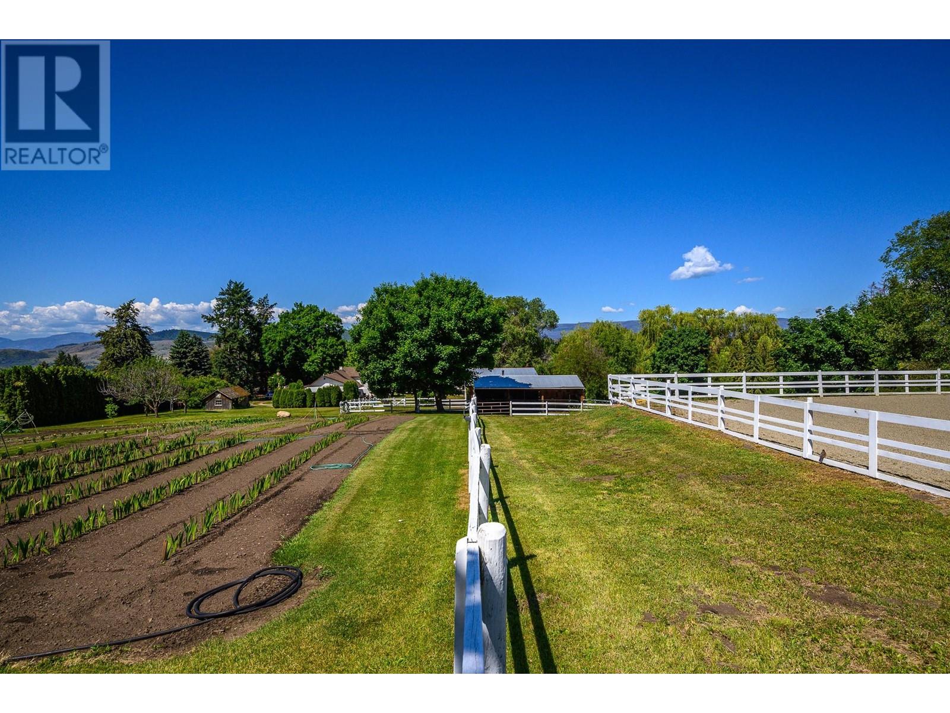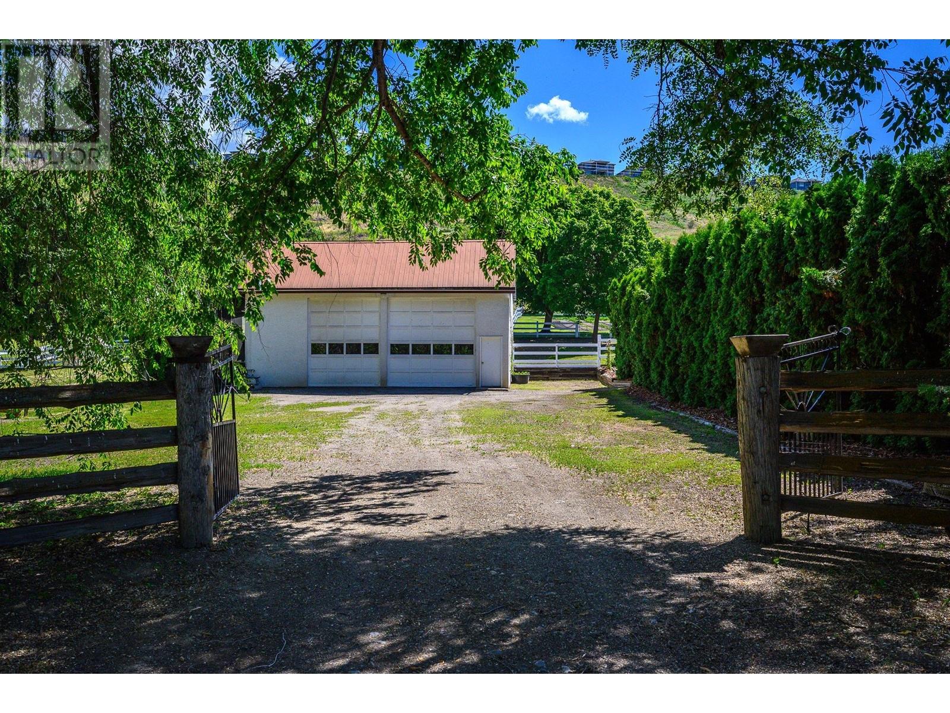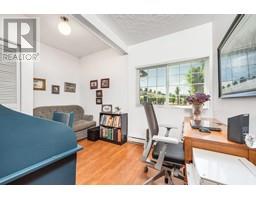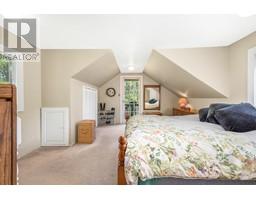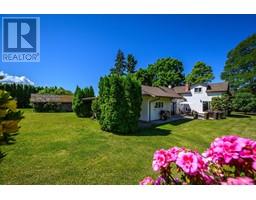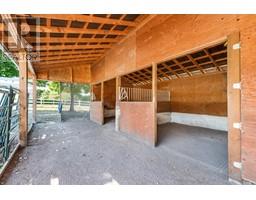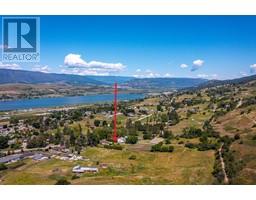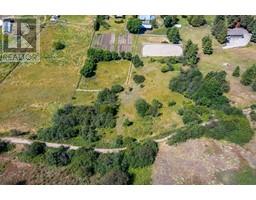6775 L&a Road Vernon, British Columbia V1B 3T1
$1,399,000
Your dream of a smaller equestrian property just came true! Located just minutes from the City of Vernon, this 3.77-acre property is fully fenced and irrigated and ready with 3 paddocks, riding arena and pastures! Super two stall barn with heated, automatic waterer and enclosed hay storage. Tack room and equipment storage. Saddle up and ride out your back gate onto the Grey Canal trail! Beautiful mature grounds, rich loam gardens, perennial flower gardens and cherry and plum trees! Greenhouse too! Check out the 34x31 workshop with dual 12 ft doors, 220amp service, wood stove, insulated cold room and compressor! Detached garage and equipment storage. Loads of parking for your horse trailers and RV! This original home has been lovingly maintained and retains all its quaint country charm. Bright and light! Country kitchen, formal dining room, cozy living room with floor to ceiling real wood burning fireplace. Two bedrooms on the main floor while the primary bedroom occupies the quiet upper level. Enjoy the outdoors on the large patio with hot tub, or evenings around the firepit. (id:59116)
Property Details
| MLS® Number | 10317647 |
| Property Type | Single Family |
| Neigbourhood | North BX |
| Amenities Near By | Recreation, Schools, Shopping, Ski Area |
| Community Features | Pets Allowed |
| Features | Private Setting, Treed |
| Parking Space Total | 1 |
| Storage Type | Storage Shed, Feed Storage |
| View Type | Mountain View |
Building
| Bathroom Total | 1 |
| Bedrooms Total | 3 |
| Appliances | Refrigerator, Dishwasher, Range - Electric, Microwave |
| Architectural Style | Ranch |
| Basement Type | Partial |
| Constructed Date | 1946 |
| Construction Style Attachment | Detached |
| Exterior Finish | Stucco |
| Fireplace Fuel | Wood |
| Fireplace Present | Yes |
| Fireplace Type | Conventional |
| Flooring Type | Carpeted, Laminate |
| Heating Fuel | Wood |
| Heating Type | Baseboard Heaters, Stove, See Remarks |
| Roof Material | Asphalt Shingle |
| Roof Style | Unknown |
| Stories Total | 2 |
| Size Interior | 1,742 Ft2 |
| Type | House |
| Utility Water | Municipal Water |
Parking
| Carport | |
| Detached Garage | 1 |
Land
| Access Type | Easy Access |
| Acreage | Yes |
| Fence Type | Fence |
| Land Amenities | Recreation, Schools, Shopping, Ski Area |
| Landscape Features | Rolling |
| Sewer | Septic Tank |
| Size Frontage | 565 Ft |
| Size Irregular | 3.77 |
| Size Total | 3.77 Ac|1 - 5 Acres |
| Size Total Text | 3.77 Ac|1 - 5 Acres |
| Zoning Type | Agricultural |
Rooms
| Level | Type | Length | Width | Dimensions |
|---|---|---|---|---|
| Second Level | Primary Bedroom | 19'3'' x 13'5'' | ||
| Basement | Utility Room | 12'1'' x 16'6'' | ||
| Basement | Storage | 13' x 19'1'' | ||
| Main Level | Living Room | 12' x 21'9'' | ||
| Main Level | Dining Room | 13'3'' x 12'6'' | ||
| Main Level | Bedroom | 12'5'' x 8'4'' | ||
| Main Level | Bedroom | 11'8'' x 10'3'' | ||
| Main Level | 4pc Bathroom | 13'4'' x 6'2'' | ||
| Main Level | Family Room | 13'5'' x 19'8'' | ||
| Main Level | Kitchen | 13'5'' x 11'6'' |
Utilities
| Electricity | At Lot Line |
| Natural Gas | At Lot Line |
| Telephone | At Lot Line |
| Sewer | Not Available |
| Water | At Lot Line |
https://www.realtor.ca/real-estate/27099445/6775-la-road-vernon-north-bx
Contact Us
Contact us for more information
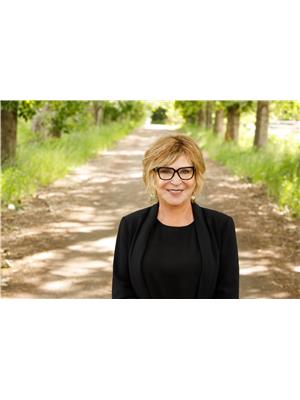
Priscilla Sookarow
www.okanaganhomes.com/
5603 - 27th Street
Vernon, British Columbia V1T 8Z5

