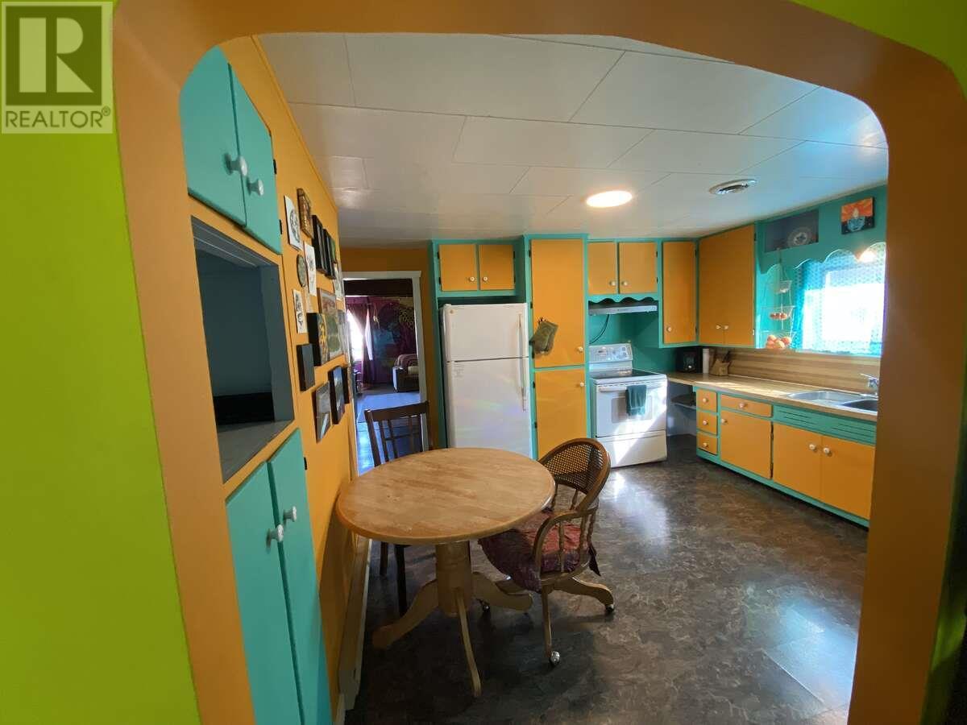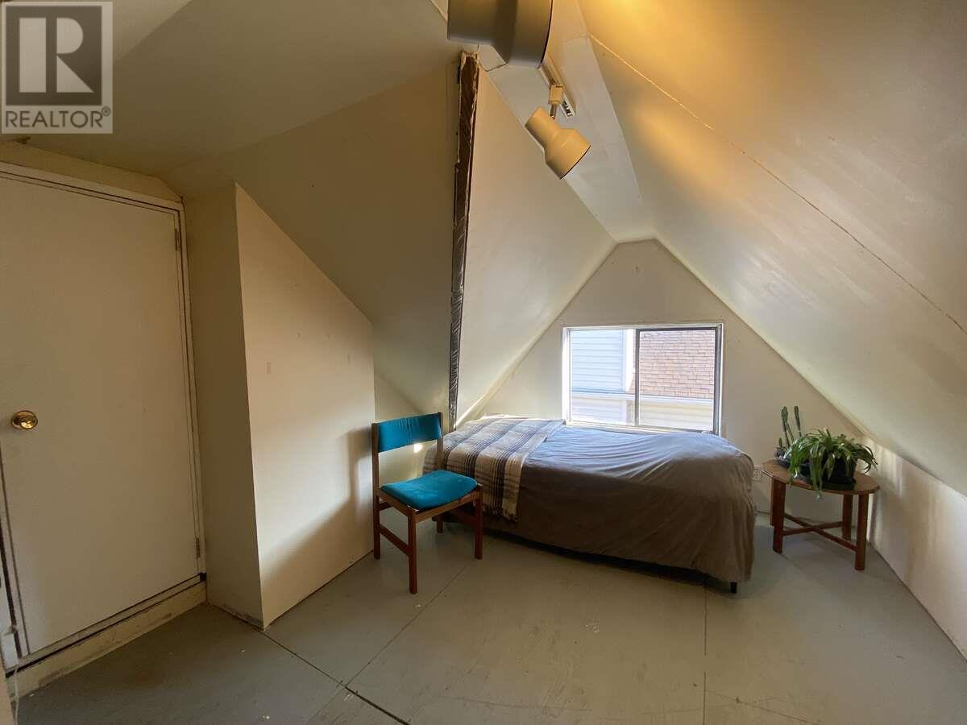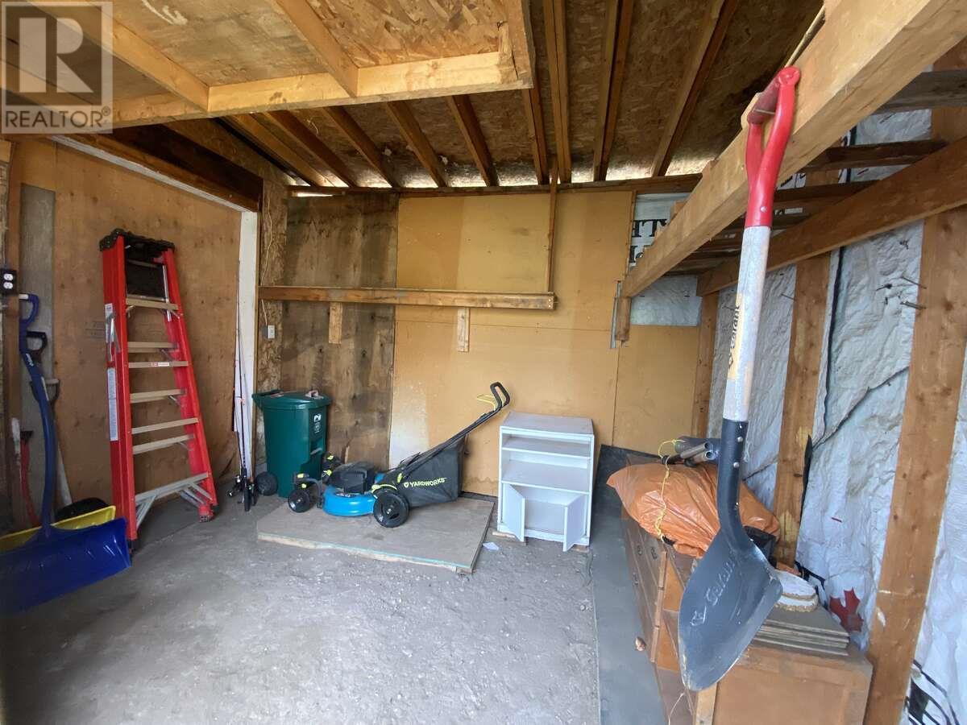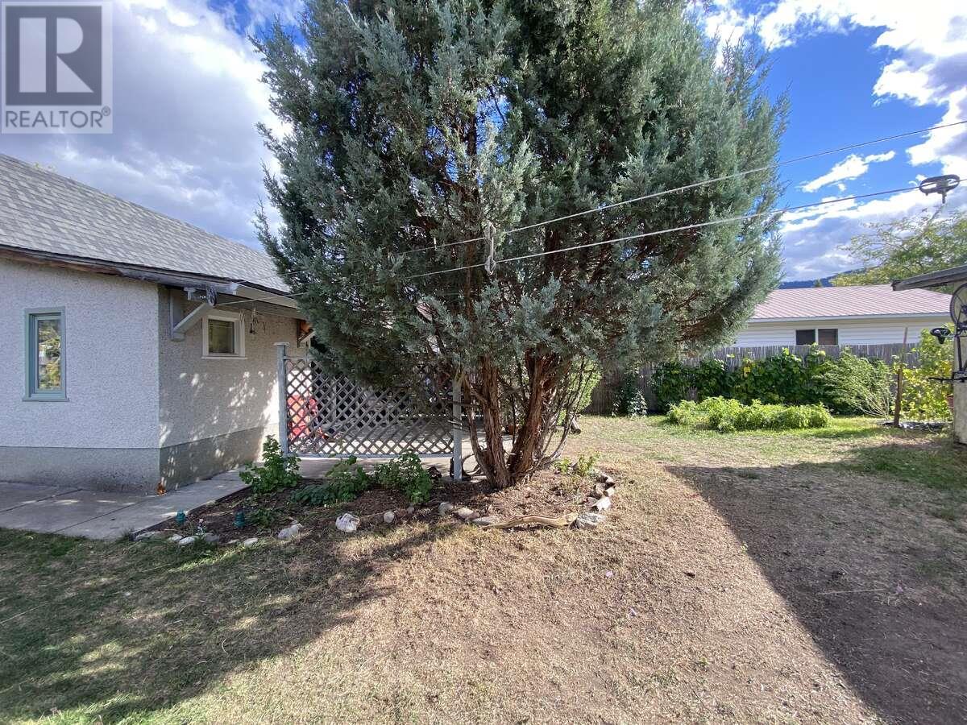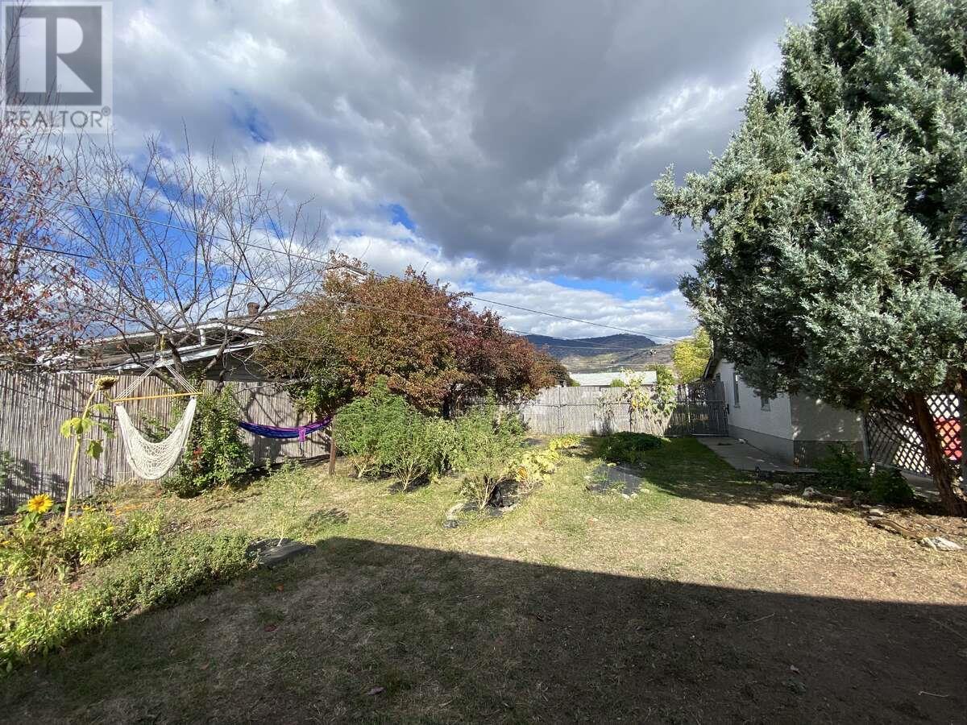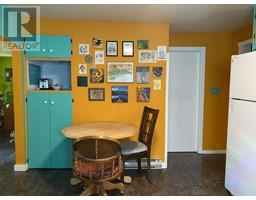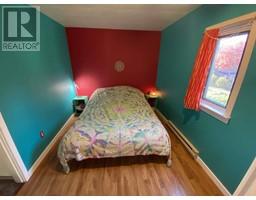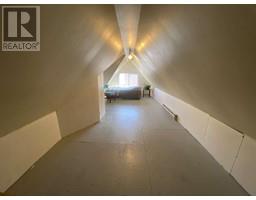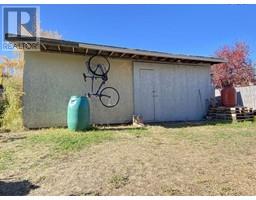3 Bedroom
1 Bathroom
1335 sqft
Fireplace
Baseboard Heaters, Hot Water, See Remarks
Level
$325,000
For more information, please click Brochure button below. Nestled in a quiet yet conveniently located area just minutes from town, schools, and scenic hiking trails, this charming 3-bedroom, 1-bathroom home exudes warmth and comfort. Roof and floors were replaced in 2015. Upon entering, you’ll be greeted by a bright and inviting living space that sets the tone for relaxation and family time. The expansive, yard is a true highlight, featuring a large, private backyard surrounded by a 6-foot bamboo on chainlink fence. This outdoor sanctuary is perfect for children, pets, and entertaining, with a shaded sitting area ideal for enjoying your morning coffee or unwinding after a long day. A garden area adds a touch of nature and tranquility to the space. Additionally, a generously sized shop with power provides ample opportunities for hobbies, DIY projects, or storage needs. With plenty of parking for multiple vehicles and friendly neighbours that foster a sense of community, this delightful residence offers a perfect blend of comfort, convenience, and outdoor living. This home is an ideal choice for those wishing to enjoy both urban amenities and the serenity of nature! (id:59116)
Property Details
|
MLS® Number
|
10328098 |
|
Property Type
|
Single Family |
|
Neigbourhood
|
Grand Forks |
|
AmenitiesNearBy
|
Park, Recreation, Schools, Shopping, Ski Area |
|
CommunityFeatures
|
Family Oriented |
|
Features
|
Level Lot |
|
ParkingSpaceTotal
|
6 |
|
StorageType
|
Storage Shed |
|
ViewType
|
Mountain View |
Building
|
BathroomTotal
|
1 |
|
BedroomsTotal
|
3 |
|
Appliances
|
Refrigerator, Cooktop - Electric, Oven - Electric, Water Heater - Electric, Oven, Hood Fan, Washer & Dryer |
|
BasementType
|
Crawl Space, Cellar |
|
ConstructedDate
|
1945 |
|
ConstructionStyleAttachment
|
Detached |
|
ExteriorFinish
|
Stucco, Composite Siding |
|
FireProtection
|
Smoke Detector Only |
|
FireplaceFuel
|
Gas |
|
FireplacePresent
|
Yes |
|
FireplaceType
|
Unknown |
|
FlooringType
|
Laminate, Linoleum, Tile |
|
HeatingType
|
Baseboard Heaters, Hot Water, See Remarks |
|
RoofMaterial
|
Asphalt Shingle |
|
RoofStyle
|
Unknown |
|
StoriesTotal
|
2 |
|
SizeInterior
|
1335 Sqft |
|
Type
|
House |
|
UtilityWater
|
Municipal Water |
Parking
Land
|
AccessType
|
Easy Access |
|
Acreage
|
No |
|
FenceType
|
Chain Link, Fence |
|
LandAmenities
|
Park, Recreation, Schools, Shopping, Ski Area |
|
LandscapeFeatures
|
Level |
|
Sewer
|
Municipal Sewage System |
|
SizeIrregular
|
0.17 |
|
SizeTotal
|
0.17 Ac|under 1 Acre |
|
SizeTotalText
|
0.17 Ac|under 1 Acre |
|
ZoningType
|
Unknown |
Rooms
| Level |
Type |
Length |
Width |
Dimensions |
|
Second Level |
Bedroom |
|
|
23'6'' x 5'9'' |
|
Second Level |
Bedroom |
|
|
13'6'' x 9'1'' |
|
Main Level |
Laundry Room |
|
|
11'6'' x 5'6'' |
|
Main Level |
Kitchen |
|
|
11'8'' x 11'6'' |
|
Main Level |
Living Room |
|
|
17'3'' x 13'5'' |
|
Main Level |
Primary Bedroom |
|
|
10'8'' x 8'4'' |
|
Main Level |
3pc Bathroom |
|
|
7'6'' x 6'7'' |
|
Main Level |
Other |
|
|
10'4'' x 5'4'' |
|
Main Level |
Office |
|
|
16'0'' x 7'7'' |
Utilities
|
Cable
|
Available |
|
Electricity
|
Available |
|
Natural Gas
|
Available |
|
Telephone
|
Available |
|
Sewer
|
Available |
|
Water
|
Available |
https://www.realtor.ca/real-estate/27629303/6887-16th-street-grand-forks-grand-forks











