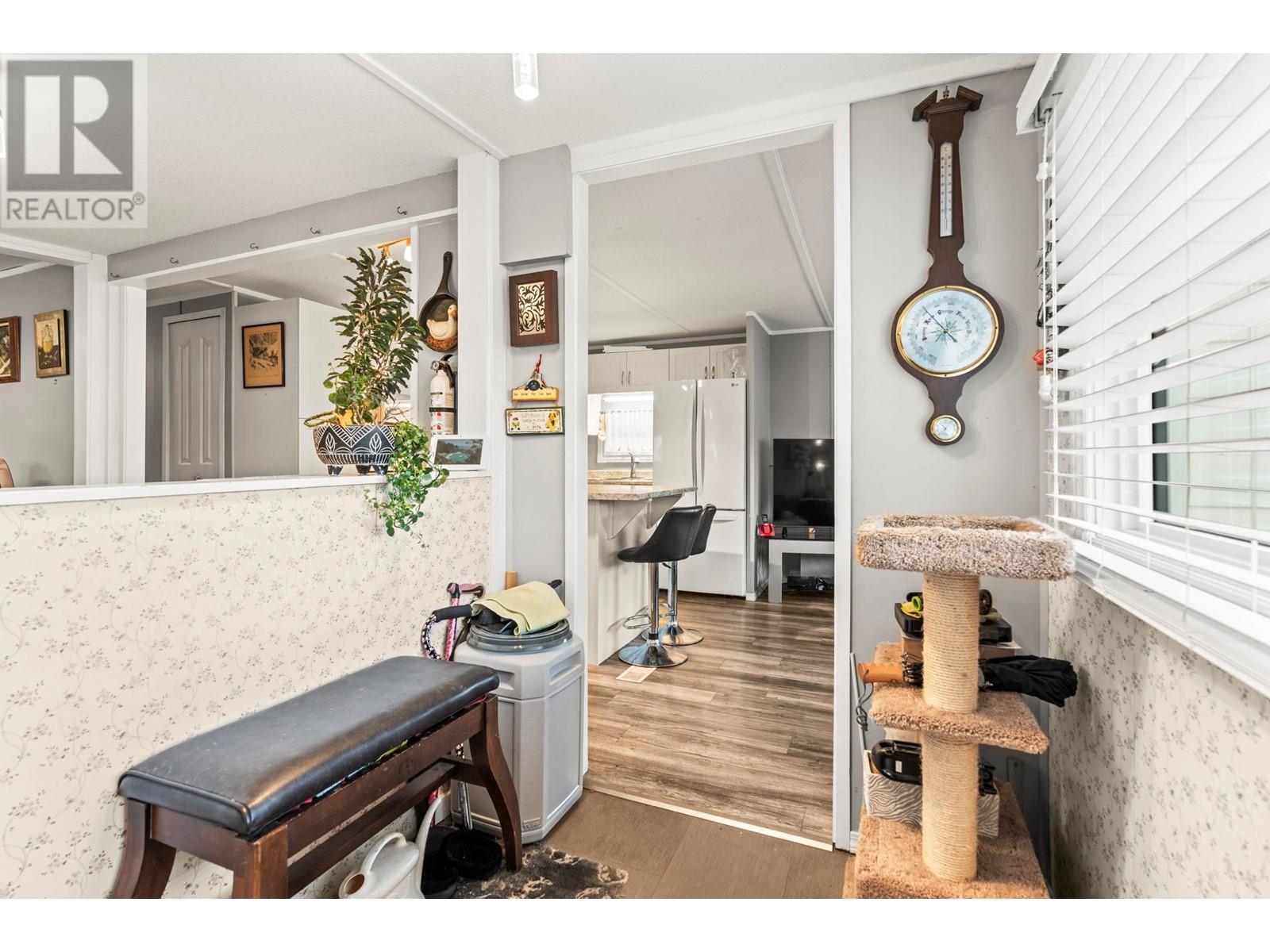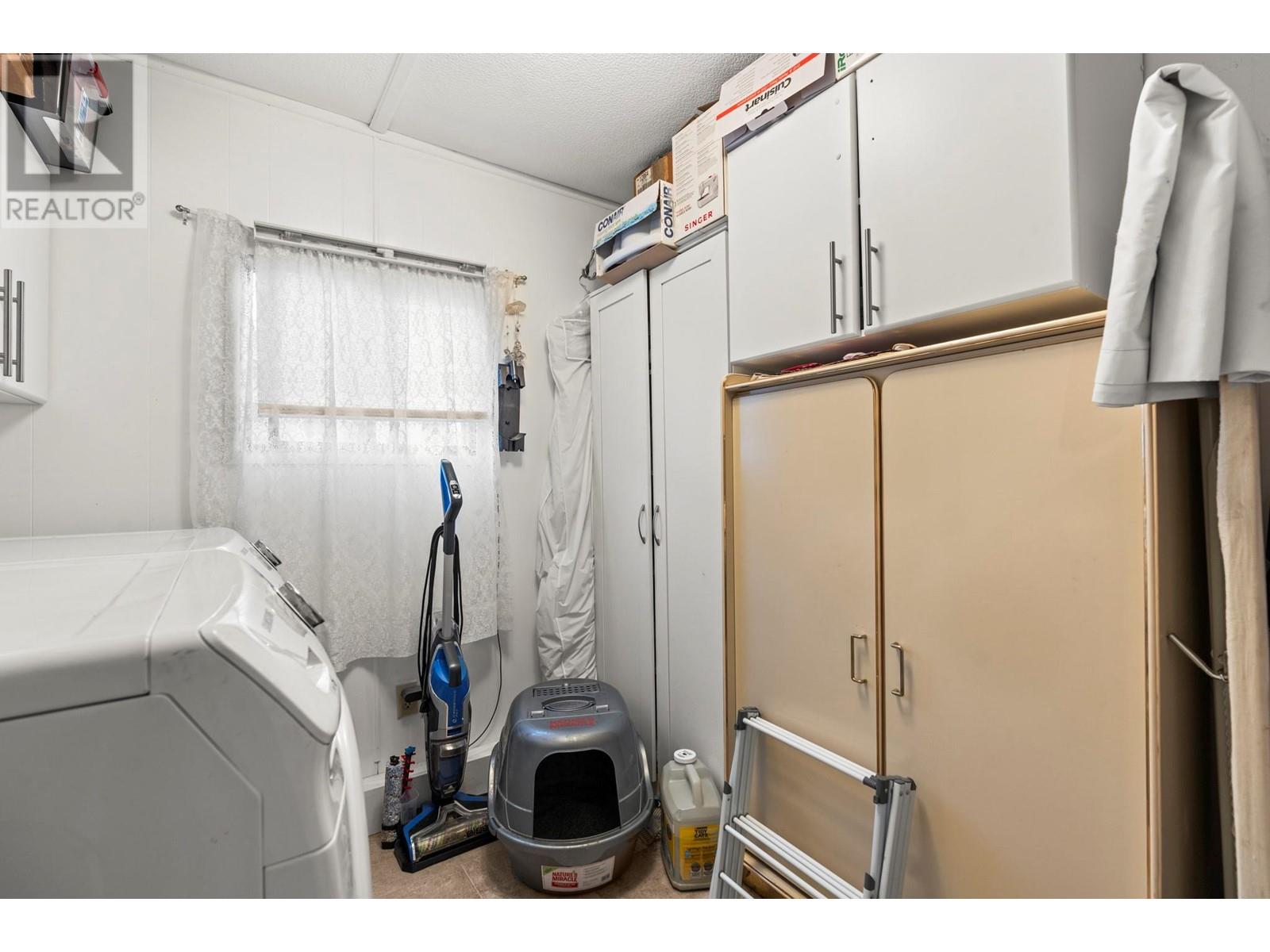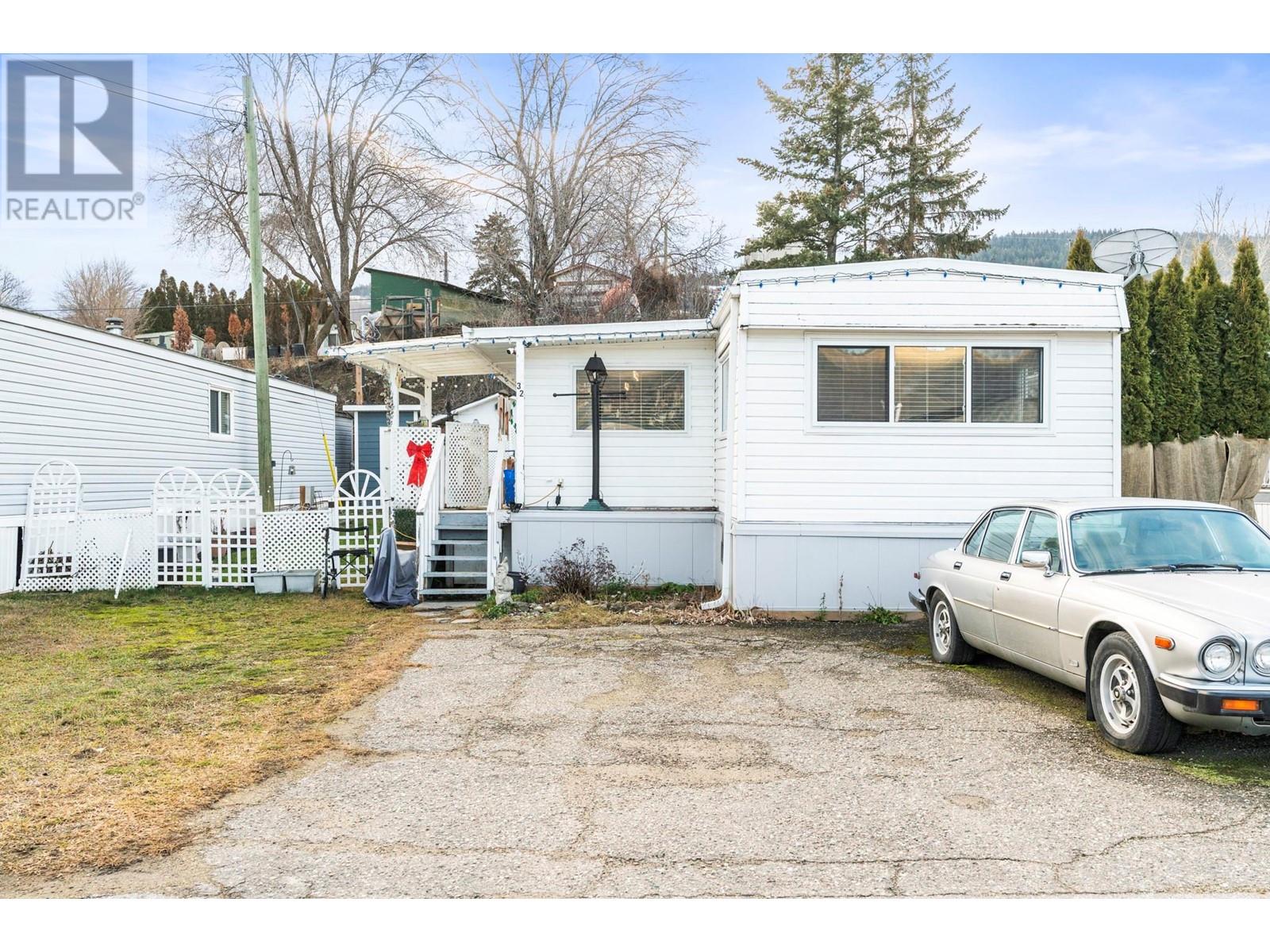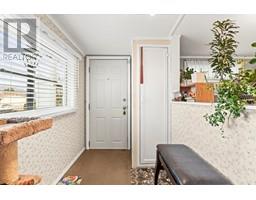6902 Okanagan Landing Road Unit# 32 Vernon, British Columbia V1H 1X4
$175,000Maintenance, Pad Rental
$675 Monthly
Maintenance, Pad Rental
$675 MonthlyYour search for the perfect downsize or seasonal getaway is over, this well-appointed two bedroom one-bathroom manufactured home in a 55+ community is filled with updates. Located within a quiet community and walking distance to the beach and Marshal Field, this entirely turnkey property with valley views boasts recently upgraded windows, a new kitchen, updated flooring, updated appliances, a covered entrance, and a private yard. An open-concept layout from the living room to kitchen is ideal for entertaining, with a large center island in the kitchen area and a bonus addition with built-in cabinetry offering extended dining space. Central air will help to keep you cool during our hot, Okanagan summers. Elsewhere, a spacious primary and guest bedroom await, sharing a well-appointed full hall bathroom with newer flooring and bath insert. Electrical has been upgraded and a 100amp panel is in the shed for any workshop needs. Outside, a lovely yard contains an attached deck for al fresco dining. Park fee includes road maintenance, water, sewer and trash. (id:59116)
Property Details
| MLS® Number | 10331986 |
| Property Type | Single Family |
| Neigbourhood | Okanagan Landing |
| Amenities Near By | Golf Nearby, Airport, Park, Recreation, Schools, Shopping |
| Community Features | Adult Oriented, Pets Allowed With Restrictions, Rentals Not Allowed, Seniors Oriented |
| Features | Level Lot, Central Island, One Balcony |
| Parking Space Total | 2 |
| View Type | Unknown, Mountain View, Valley View, View (panoramic) |
| Water Front Type | Waterfront On Pond |
Building
| Bathroom Total | 1 |
| Bedrooms Total | 2 |
| Appliances | Refrigerator, Dishwasher, Dryer, Oven - Electric, Range - Electric, Water Heater - Electric, Microwave, Washer |
| Constructed Date | 1969 |
| Cooling Type | Central Air Conditioning |
| Exterior Finish | Vinyl Siding |
| Fire Protection | Smoke Detector Only |
| Flooring Type | Laminate |
| Heating Type | Forced Air, See Remarks |
| Roof Material | Unknown |
| Roof Style | Unknown |
| Stories Total | 1 |
| Size Interior | 876 Ft2 |
| Type | Manufactured Home |
| Utility Water | Municipal Water |
Parking
| Other |
Land
| Access Type | Easy Access |
| Acreage | No |
| Fence Type | Fence |
| Land Amenities | Golf Nearby, Airport, Park, Recreation, Schools, Shopping |
| Landscape Features | Landscaped, Level |
| Sewer | Municipal Sewage System |
| Size Total Text | Under 1 Acre |
| Surface Water | Ponds |
| Zoning Type | Unknown |
Rooms
| Level | Type | Length | Width | Dimensions |
|---|---|---|---|---|
| Main Level | Dining Room | 16'7'' x 7'9'' | ||
| Main Level | Primary Bedroom | 13'4'' x 7'9'' | ||
| Main Level | Bedroom | 9'0'' x 11'5'' | ||
| Main Level | Full Bathroom | 6'5'' x 8'7'' | ||
| Main Level | Laundry Room | 7'8'' x 8'7'' | ||
| Main Level | Kitchen | 9'7'' x 11'5'' | ||
| Main Level | Living Room | 15'10'' x 11'5'' | ||
| Main Level | Foyer | 5'5'' x 7'9'' |
Contact Us
Contact us for more information

Lisa Salt
www.saltfowler.com/
https://www.facebook.com/vernonrealestate
www.linkedin.com/in/lisasalt
https://twitter.com/lisasalt
https://instagram.com/salt.fowler
5603 27th Street
Vernon, British Columbia V1T 8Z5
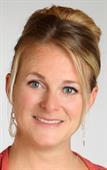
Christie King
5603 27th Street
Vernon, British Columbia V1T 8Z5
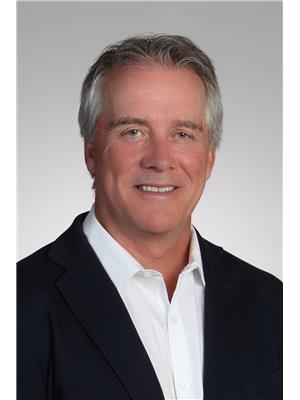
Gordon Fowler
Personal Real Estate Corporation
www.saltfowler.com/
5603 27th Street
Vernon, British Columbia V1T 8Z5



