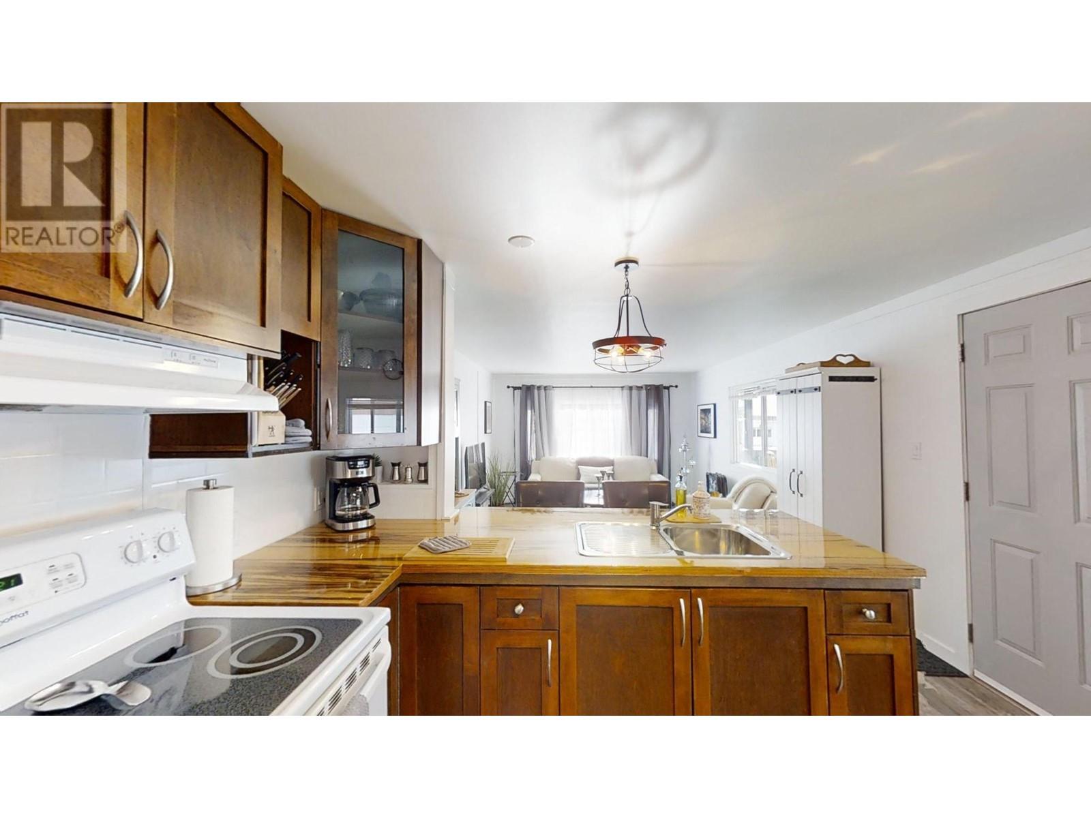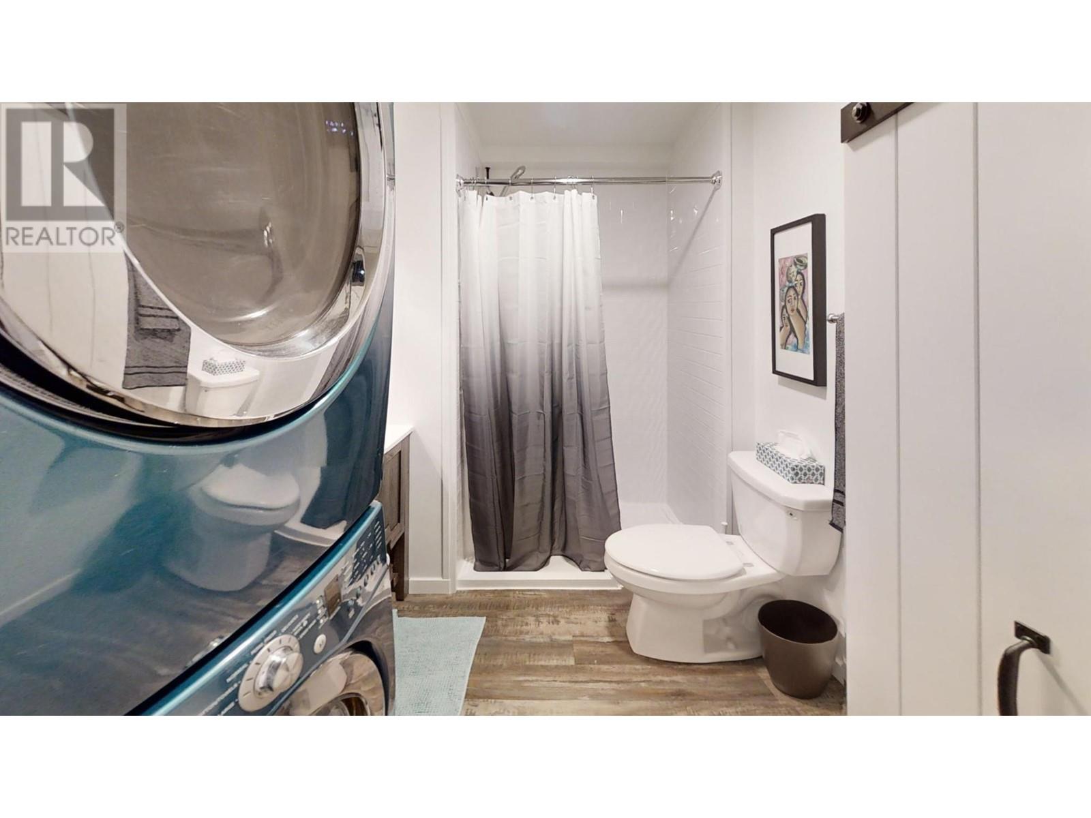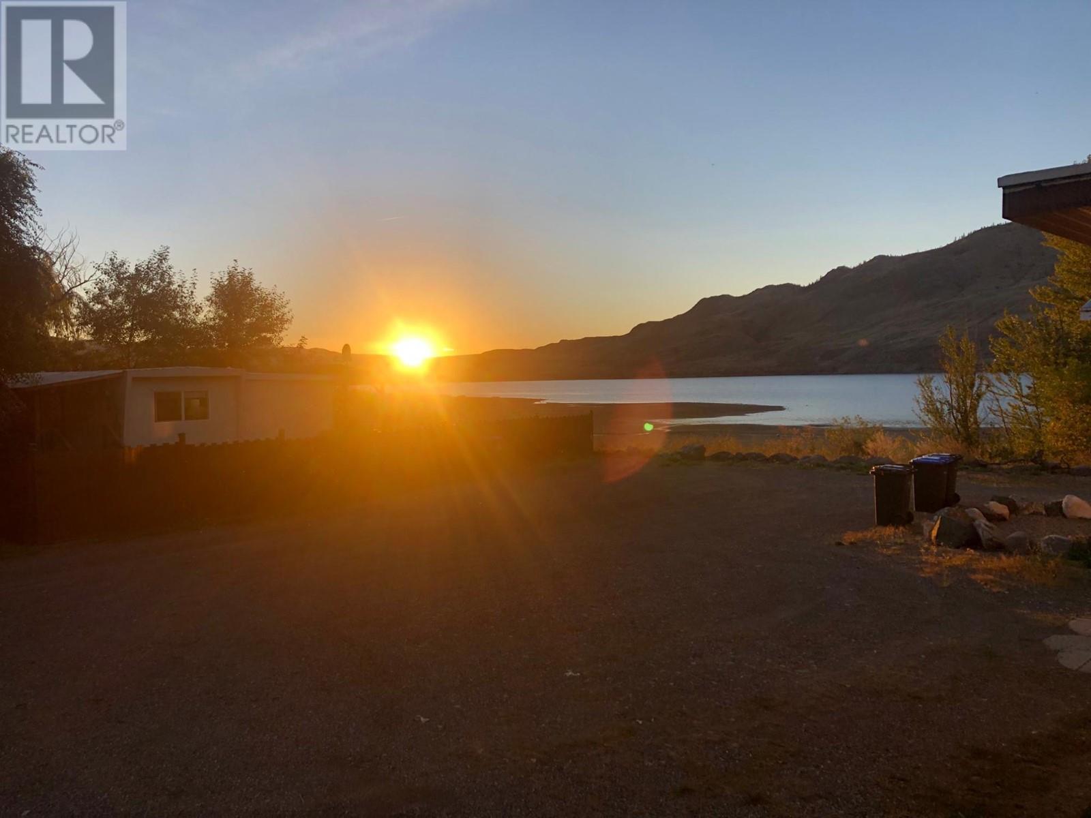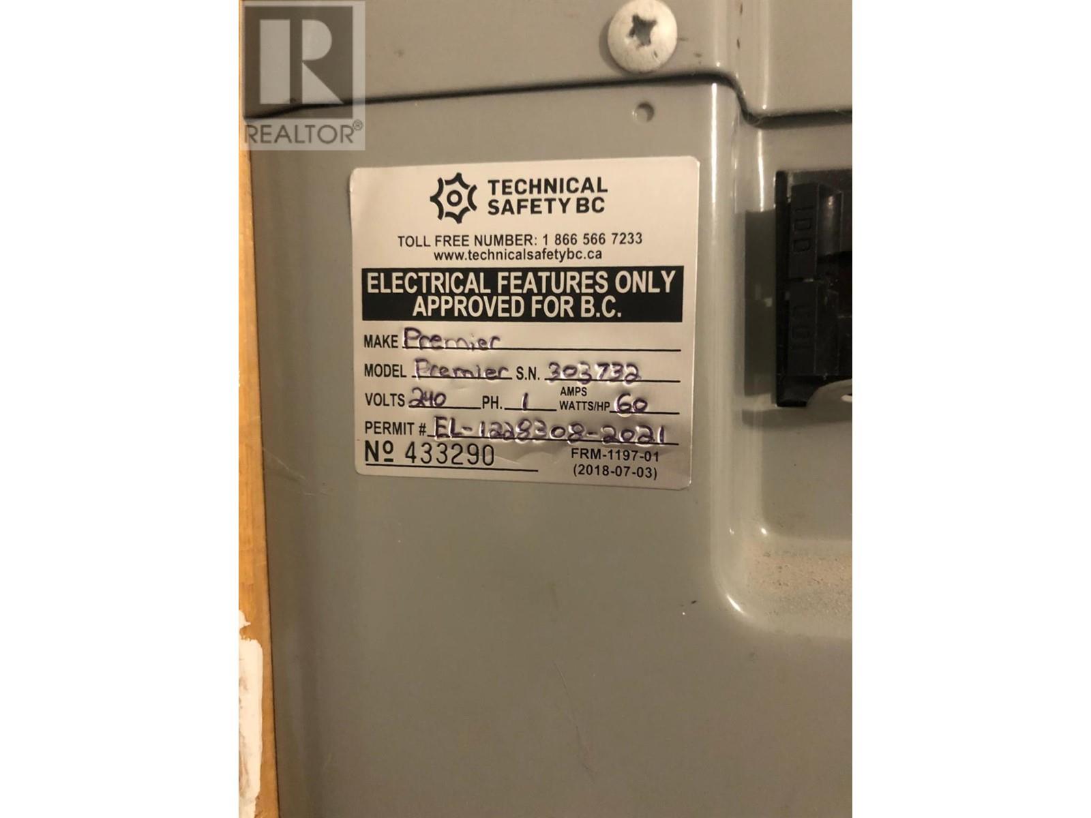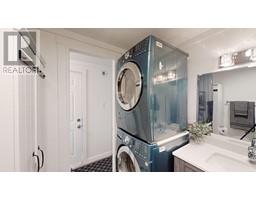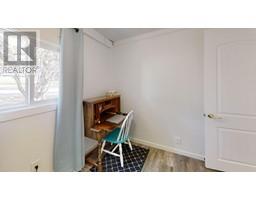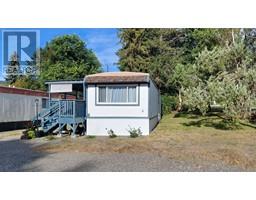6911 Savona Access Road Unit# 4 Kamloops, British Columbia V0K 2J0
$135,000Maintenance, Pad Rental
$463.67 Monthly
Maintenance, Pad Rental
$463.67 MonthlyAFFORDABLE LAKEVIEW living in Savona! If you are looking to downsize or simply need a change in scenery, this home and community will be sure to please. This 2 bed 1 bath home has been extensively renovated top to bottom over the years. New countertops, new fridge, new sink, portable dishwasher, fresh paint throughout, newer windows, flooring, siding, 2023 HWT and roof re-sealing, skirting and relevelling was done in 2024. Storage space in the 10x10 shed and you will certainly enjoy your sunset views from the covered deck. Furnishings are even negotiable! This quaint 55+ Mobile Home Park is calling! Savona Lakeshore Park is just over 1 km away where there is a boat launch, docking systems, public sandy beach and a playground for the kids. Savona also features an elementary school, daycare, fire hall, library, museum, antique shop and all your essential needs for gas, liquor and groceries. A wondrous, involved community with special events year round fun for all ages! (id:59116)
Property Details
| MLS® Number | 181080 |
| Property Type | Single Family |
| Neigbourhood | Cherry Creek/Savona |
| Community Name | Cherry Creek/Savona |
| Amenities Near By | Golf Nearby, Park, Recreation |
| Community Features | Adult Oriented, Seniors Oriented |
| Parking Space Total | 2 |
Building
| Bathroom Total | 1 |
| Bedrooms Total | 2 |
| Appliances | Range, Refrigerator, Dishwasher, Washer & Dryer |
| Architectural Style | Other |
| Constructed Date | 1974 |
| Exterior Finish | Wood Siding |
| Flooring Type | Vinyl |
| Foundation Type | Preserved Wood |
| Half Bath Total | 1 |
| Heating Type | Forced Air |
| Roof Material | Other |
| Roof Style | Unknown |
| Size Interior | 590 Ft2 |
| Type | Manufactured Home |
| Utility Water | Community Water User's Utility |
Land
| Access Type | Easy Access |
| Acreage | No |
| Land Amenities | Golf Nearby, Park, Recreation |
| Size Total | 0|under 1 Acre |
| Size Total Text | 0|under 1 Acre |
| Zoning Type | Unknown |
Rooms
| Level | Type | Length | Width | Dimensions |
|---|---|---|---|---|
| Main Level | Kitchen | 8'8'' x 11'6'' | ||
| Main Level | Primary Bedroom | 9'0'' x 11'6'' | ||
| Main Level | Living Room | 16'2'' x 11'6'' | ||
| Main Level | Full Bathroom | Measurements not available | ||
| Main Level | Bedroom | 9'2'' x 8'4'' |
Contact Us
Contact us for more information
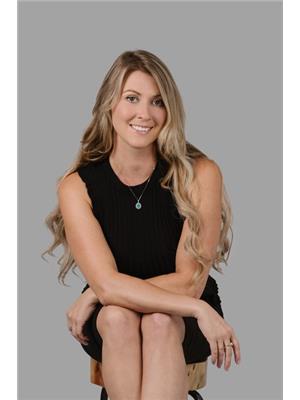
Lauren Moore
109 Victoria Street
Kamloops, British Columbia V2C 1Z4









