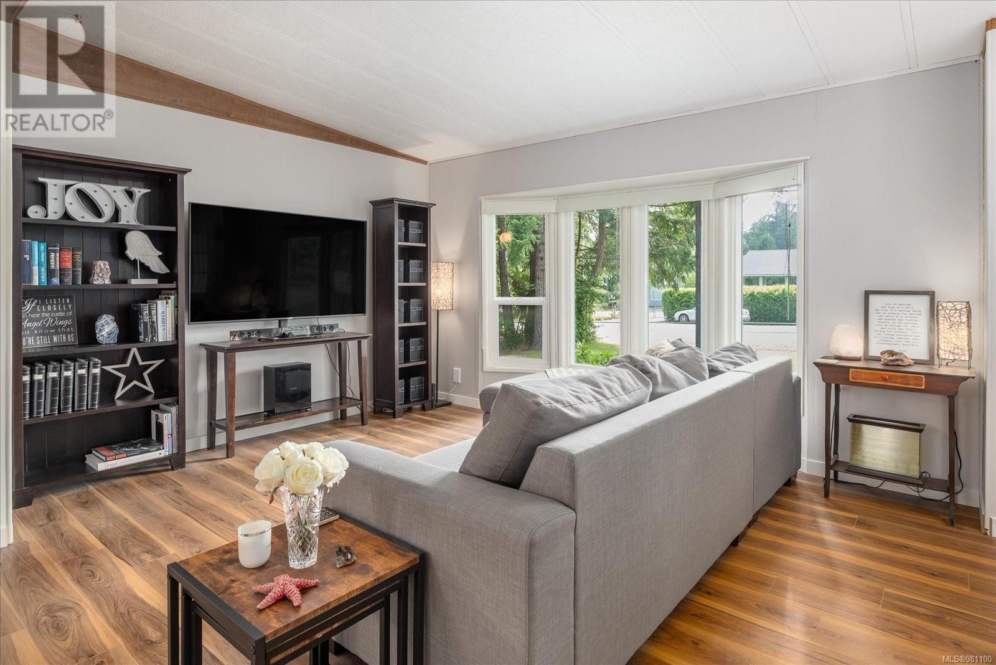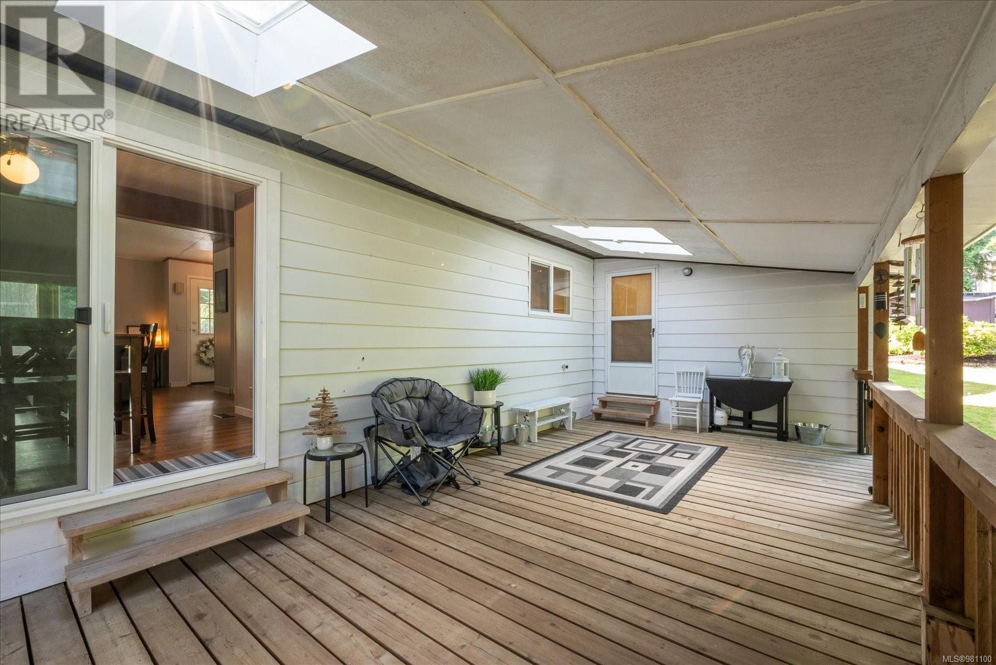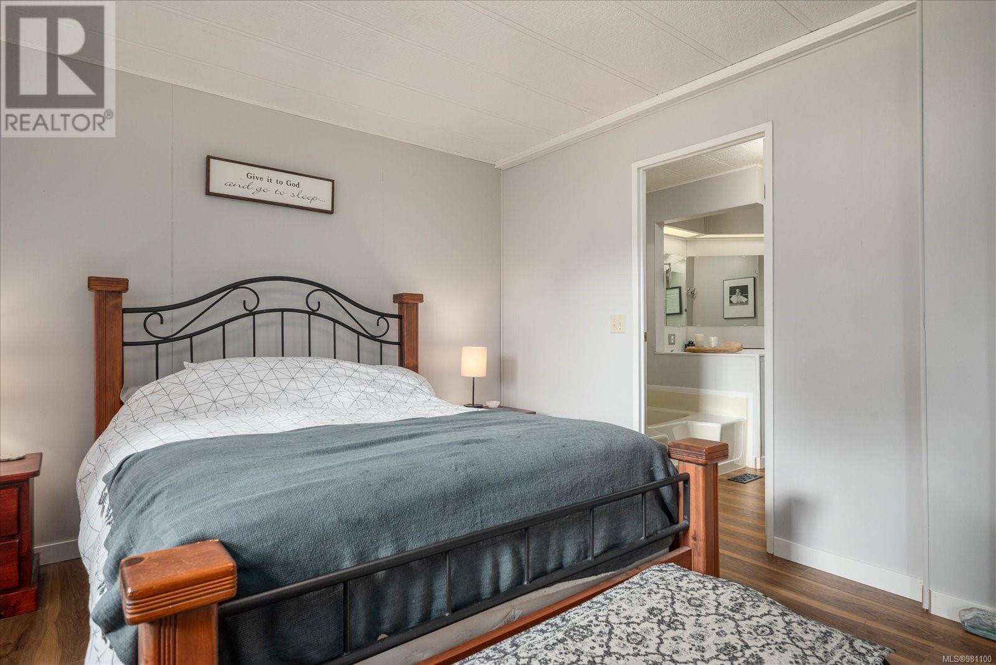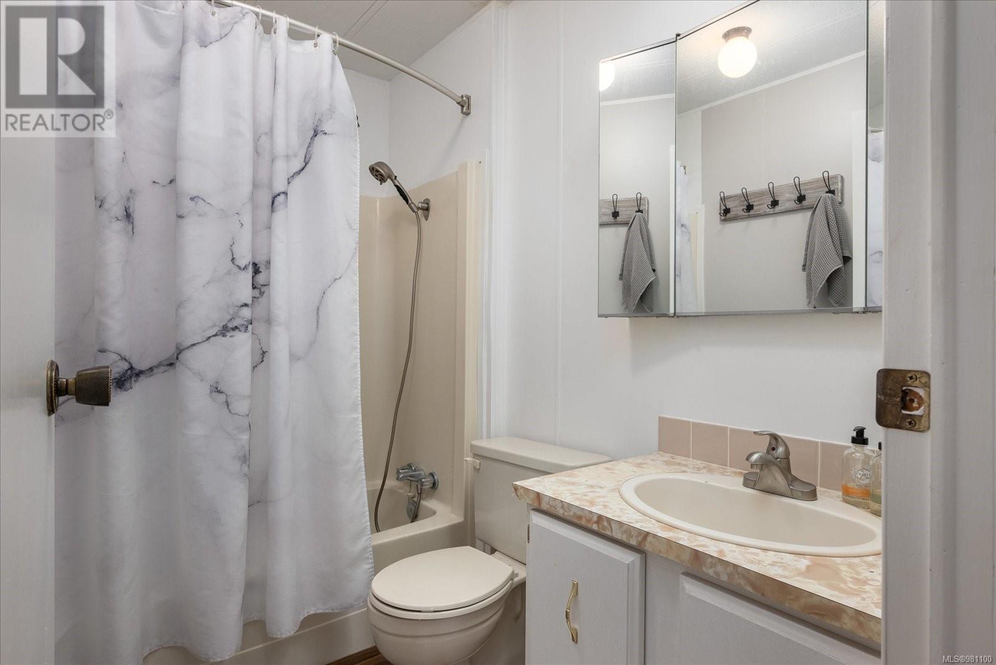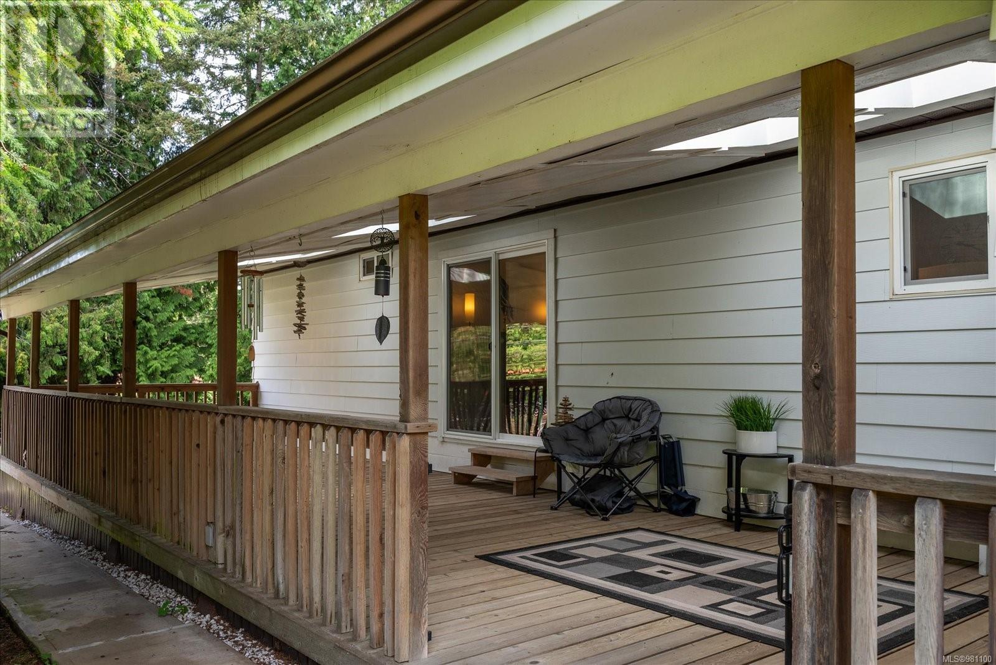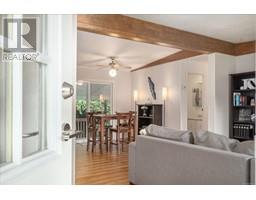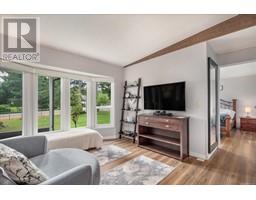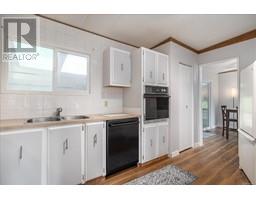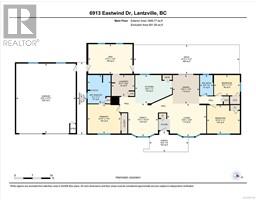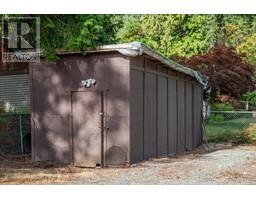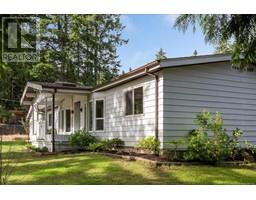6913 Eastwind Dr Lantzville, British Columbia V0R 2H0
$799,900
Charming Rancher located in sought-after Upper Lantzville on a spacious, fully fenced, .57-acre corner lot. This delightful home features a detached 2-car garage/shop, RV parking, and ample space for all your recreational vehicles. Boasting 1666 square feet, the well-designed layout includes 3 sizable bedrooms, two 4-piece bathrooms, and a large covered deck ideal for hosting gatherings. Recent updates such as a new plumbing system in 2024, flooring in 2023, fresh paint, and trim enhance the appeal of this move-in ready home. Enjoy the beautifully landscaped, flat lot offering limitless possibilities for outdoor activities and relaxation. Don’t wait, make this iddilic home your forever home! This is a modular home on a full concrete foundation. All information to be verified if deemed important. (id:59116)
Open House
This property has open houses!
2:00 pm
Ends at:4:00 pm
Attending Agent Koral Empringham
Property Details
| MLS® Number | 981100 |
| Property Type | Single Family |
| Neigbourhood | Upper Lantzville |
| Features | Level Lot, Other, Rectangular |
| ParkingSpaceTotal | 7 |
| Plan | Vip24270 |
| Structure | Shed, Workshop |
Building
| BathroomTotal | 2 |
| BedroomsTotal | 3 |
| Appliances | Refrigerator, Stove, Washer, Dryer |
| ConstructedDate | 1982 |
| CoolingType | See Remarks |
| HeatingFuel | Oil |
| HeatingType | Forced Air |
| SizeInterior | 1667 Sqft |
| TotalFinishedArea | 1667 Sqft |
| Type | House |
Land
| AccessType | Road Access |
| Acreage | No |
| SizeIrregular | 0.57 |
| SizeTotal | 0.57 Ac |
| SizeTotalText | 0.57 Ac |
| ZoningDescription | R1 |
| ZoningType | Residential |
Rooms
| Level | Type | Length | Width | Dimensions |
|---|---|---|---|---|
| Main Level | Porch | 8 ft | 8 ft x Measurements not available | |
| Main Level | Living Room | 12'9 x 15'3 | ||
| Main Level | Laundry Room | 8'2 x 8'11 | ||
| Main Level | Kitchen | 11 ft | 11 ft x Measurements not available | |
| Main Level | Family Room | 12'10 x 11'7 | ||
| Main Level | Dining Room | 11'2 x 10'4 | ||
| Main Level | Hobby Room | 11'6 x 17'3 | ||
| Main Level | Bedroom | 7'11 x 10'1 | ||
| Main Level | Bedroom | 11 ft | 11 ft x Measurements not available | |
| Main Level | Primary Bedroom | 11'5 x 12'10 | ||
| Main Level | Ensuite | 9 ft | Measurements not available x 9 ft | |
| Main Level | Bathroom | 8 ft | 8 ft x Measurements not available |
https://www.realtor.ca/real-estate/27674719/6913-eastwind-dr-lantzville-upper-lantzville
Interested?
Contact us for more information
Sherdan White
4200 Island Highway North
Nanaimo, British Columbia V9T 1W6






