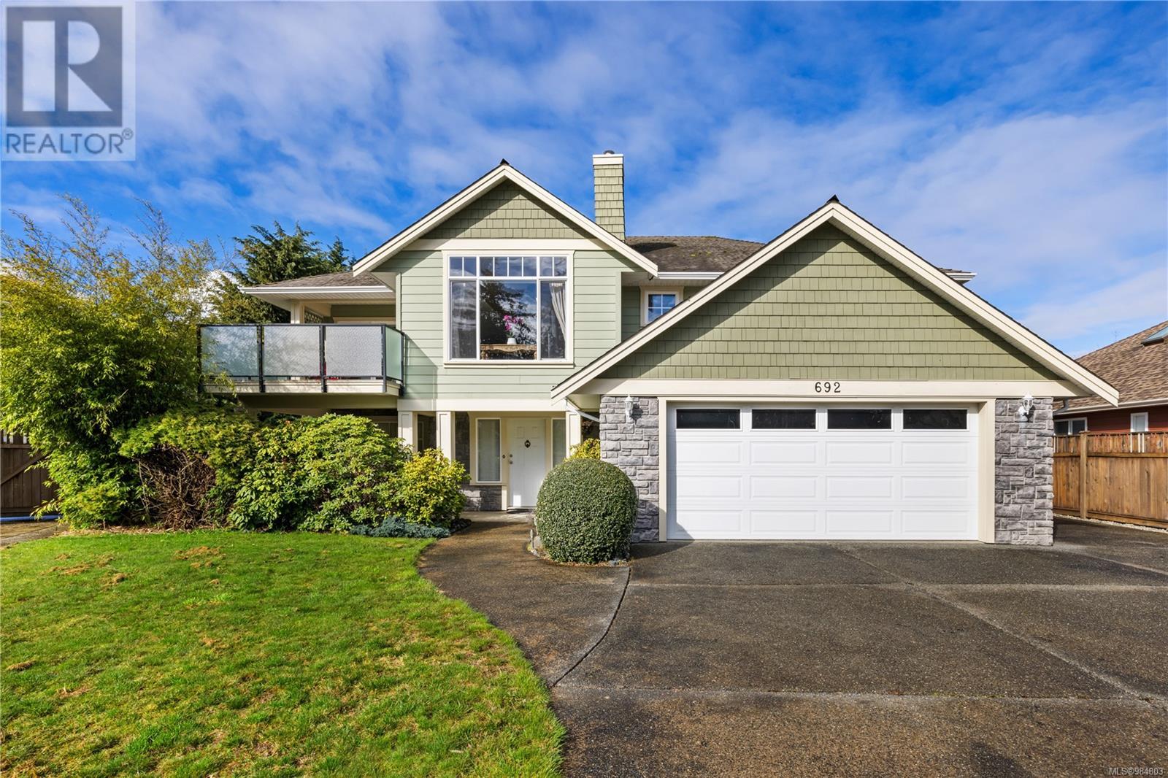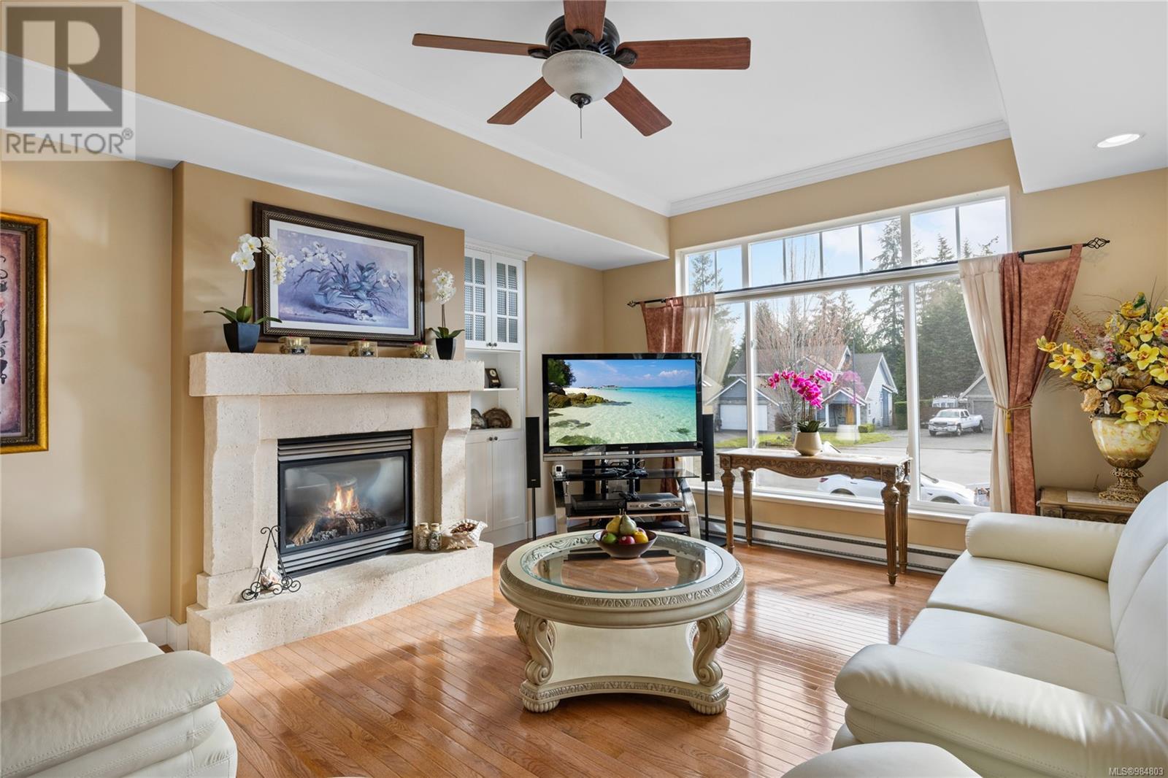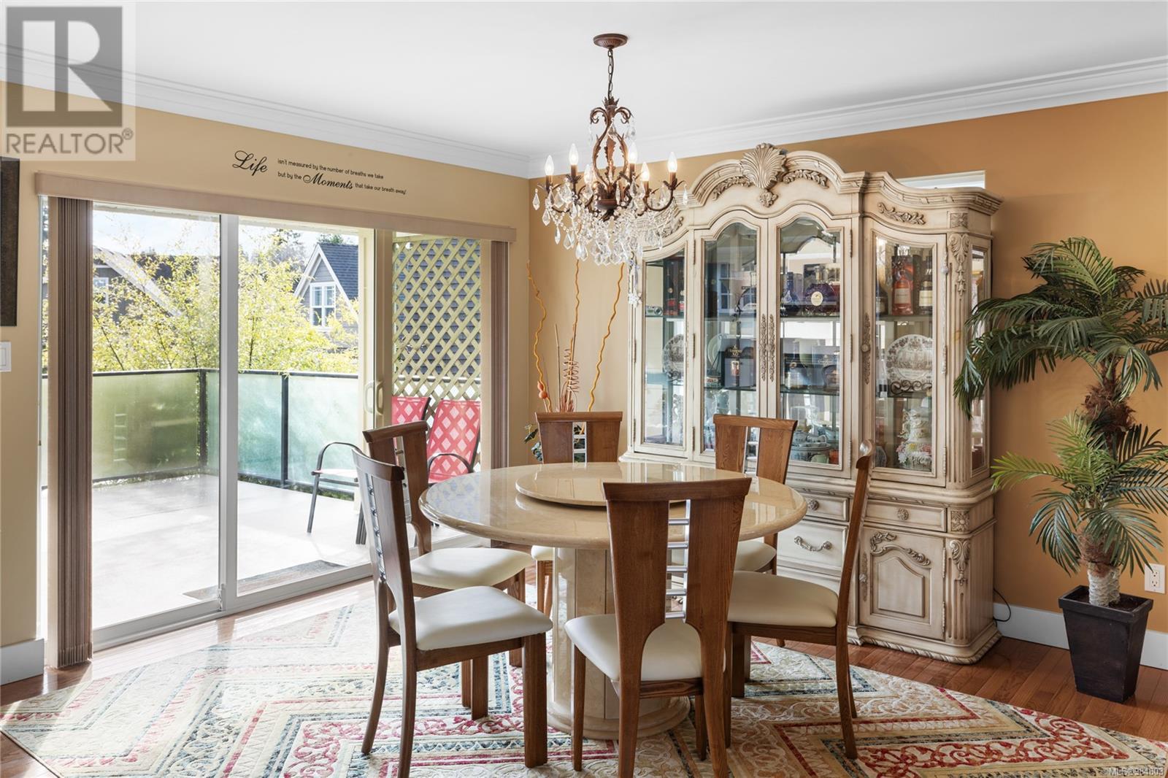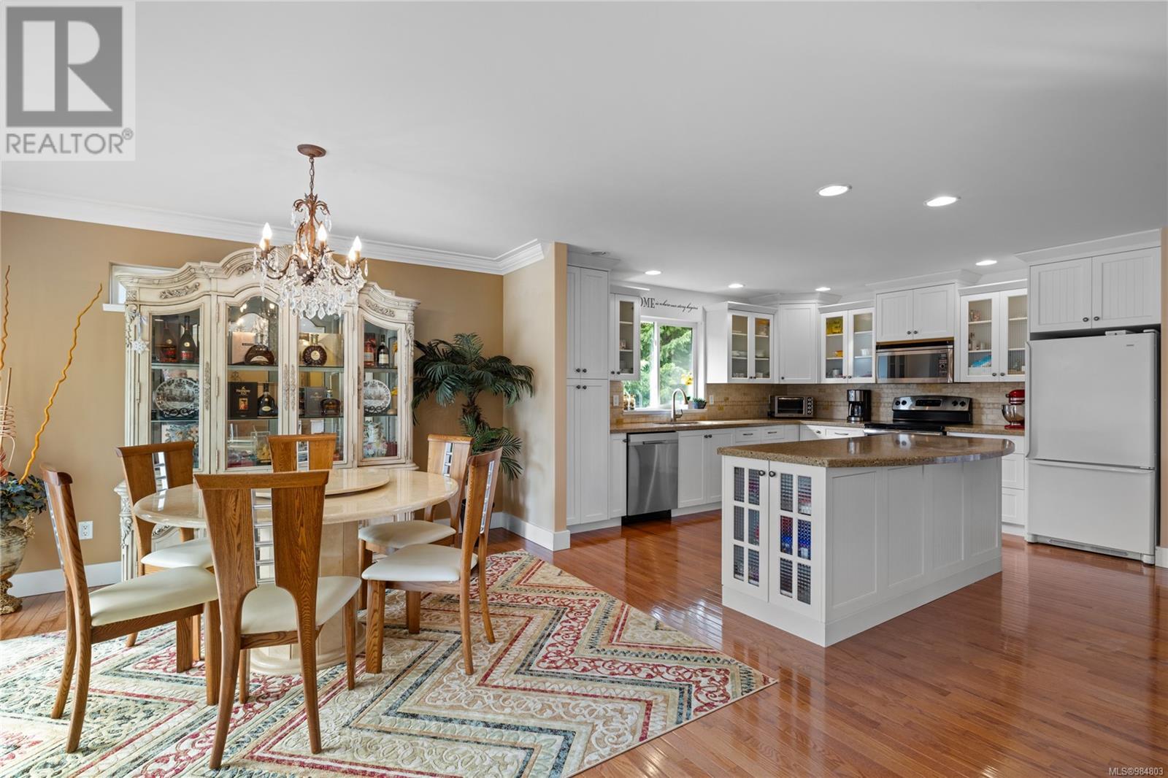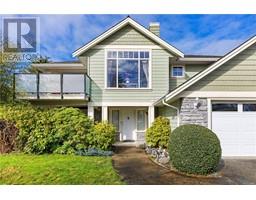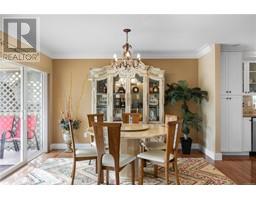692 Abernathy Pl Parksville, British Columbia V9P 2Y9
$1,230,000
This spacious and well-maintained family home is located in one of Parksville's most sought-after subdivisions. With 2876 sq/ft of living space, it boasts 5 bedrooms plus a den, 3 full bathrooms, a spacious country kitchen with silestone countertops, oak flooring through the main area. The home also features two cozy gas fireplaces, vaulted ceilings with cove and crown mouldings, and a fully fenced backyard with immaculate landscaping and an underground sprinkler system. There is plenty of space for RV parking. Additionally, this home has the potential to accommodate a suite on the lower level, offering rental income or in-law accommodation. Don't miss this great opportunity to own a home in this fantastic location! All measurements are approx., please verify if important. (id:59116)
Property Details
| MLS® Number | 984803 |
| Property Type | Single Family |
| Neigbourhood | Parksville |
| Features | Central Location, Cul-de-sac, Level Lot, Other, Marine Oriented |
| Parking Space Total | 2 |
| Plan | Vip75273 |
| Structure | Shed |
Building
| Bathroom Total | 3 |
| Bedrooms Total | 5 |
| Constructed Date | 2003 |
| Cooling Type | None |
| Fireplace Present | Yes |
| Fireplace Total | 2 |
| Heating Fuel | Electric |
| Heating Type | Baseboard Heaters |
| Size Interior | 6,204 Ft2 |
| Total Finished Area | 2876 Sqft |
| Type | House |
Land
| Acreage | No |
| Size Irregular | 8712 |
| Size Total | 8712 Sqft |
| Size Total Text | 8712 Sqft |
| Zoning Description | Rs1 |
| Zoning Type | Residential |
Rooms
| Level | Type | Length | Width | Dimensions |
|---|---|---|---|---|
| Lower Level | Laundry Room | 9'3 x 6'10 | ||
| Lower Level | Entrance | 11'4 x 9'10 | ||
| Lower Level | Other | 11'6 x 13'5 | ||
| Lower Level | Den | 10'7 x 12'5 | ||
| Lower Level | Recreation Room | 12'5 x 14'9 | ||
| Lower Level | Bathroom | 9'3 x 5'0 | ||
| Lower Level | Bedroom | 10'5 x 10'10 | ||
| Lower Level | Bedroom | 10'5 x 10'10 | ||
| Main Level | Bathroom | 7'5 x 7'9 | ||
| Main Level | Bedroom | 9'9 x 9'10 | ||
| Main Level | Bedroom | 11'1 x 9'10 | ||
| Main Level | Ensuite | 8'0 x 8'10 | ||
| Main Level | Primary Bedroom | 13'0 x 13'3 | ||
| Main Level | Family Room | 12'3 x 11'2 | ||
| Main Level | Kitchen | 12'2 x 13'7 | ||
| Main Level | Dining Room | 11'1 x 12'5 | ||
| Main Level | Living Room | 13'5 x 15'10 |
https://www.realtor.ca/real-estate/27826574/692-abernathy-pl-parksville-parksville
Contact Us
Contact us for more information

Alvin Tan
Personal Real Estate Corporation
www.alvintan.ca/
https://www.linkedin.cominalvintanproperties/
#2 - 3179 Barons Rd
Nanaimo, British Columbia V9T 5W5

