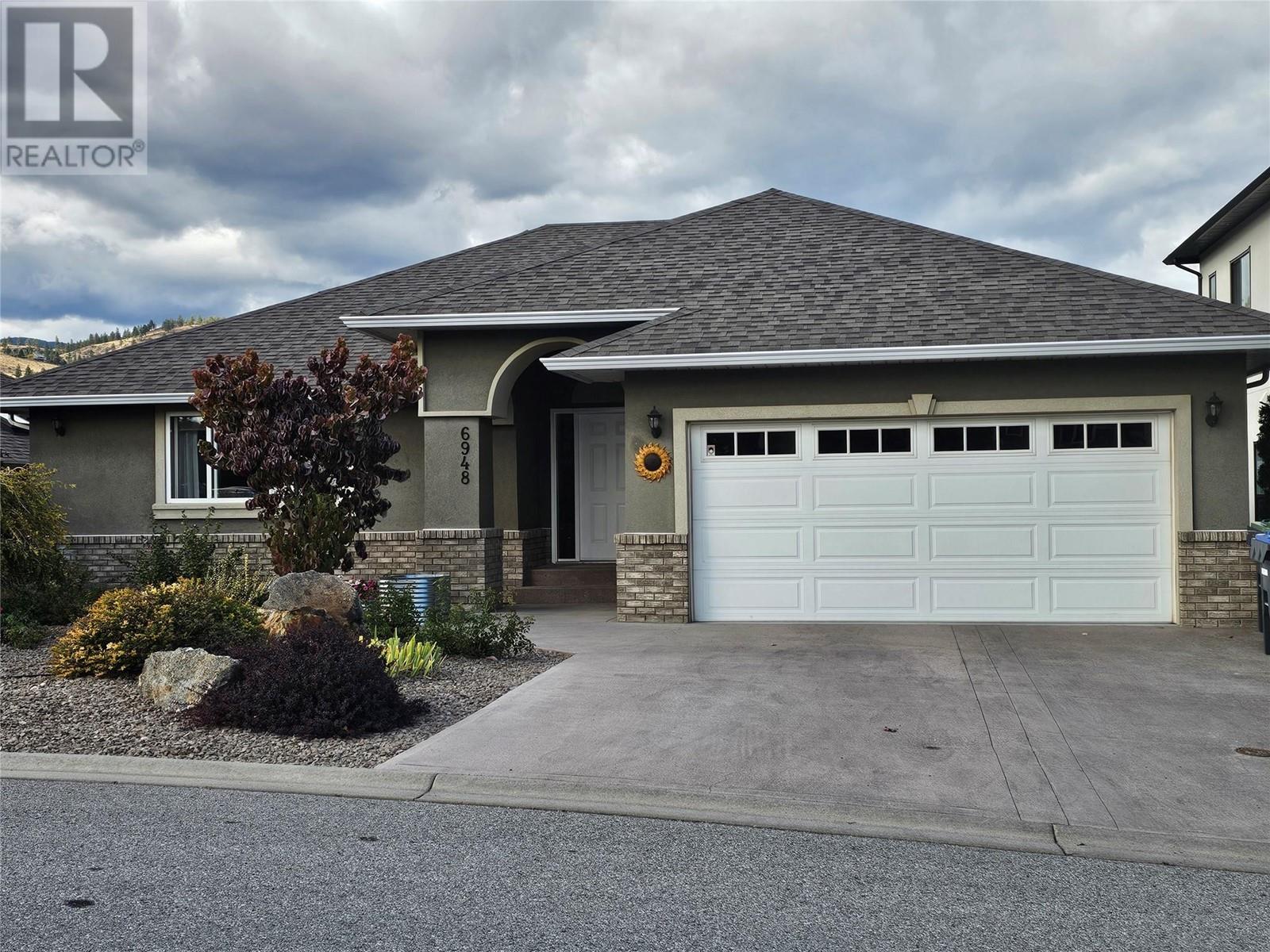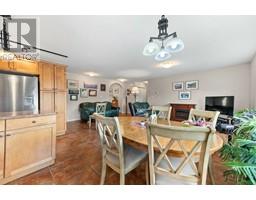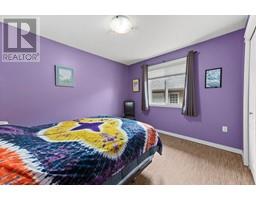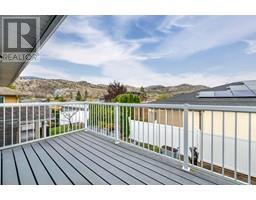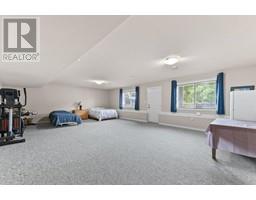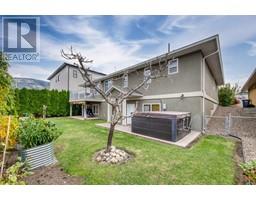6948 Mountainview Drive Oliver, British Columbia V0H 1T4
$895,000
Welcome to your dream home! This beautiful 4-bedroom, 3-bathroom rancher offers mountain views and a perfect blend of comfort and style. The open-concept design features a spacious kitchen, living room, and dining area, ideal for entertaining or family gatherings. You'll love the convenience of a finished basement, providing additional living space or a perfect game room plus a separate den/media room. With large walk-in closets and ample storage throughout, there's plenty of room for all your belongings. The main level boasts elegant hardwood and tile flooring, enhancing the home’s inviting atmosphere. Step outside to your private yard or onto the back deck—perfect for enjoying morning coffee or evening sunsets. The property also includes a two-car garage, ensuring your vehicles are protected. Located close to golf courses, lakes, and skiing, this home is perfect for outdoor enthusiasts. Don't miss this opportunity to own a slice of paradise! Schedule a viewing today! Floor plan of downstairs does not show the large closet in the bedroom. This home now includes a brand new hot tub! New hot water tank January 2021, New Washer/Dryer 2022, New toilets 2021, many new window coverings 2022 Buyer to verify measurements if important. (id:59116)
Property Details
| MLS® Number | 10326472 |
| Property Type | Single Family |
| Neigbourhood | Oliver |
| Amenities Near By | Golf Nearby, Recreation, Schools, Shopping |
| Parking Space Total | 2 |
| View Type | Mountain View |
Building
| Bathroom Total | 3 |
| Bedrooms Total | 4 |
| Appliances | Range, Refrigerator, Dishwasher, Dryer, Washer, Water Softener |
| Architectural Style | Ranch |
| Basement Type | Full |
| Constructed Date | 2008 |
| Construction Style Attachment | Detached |
| Cooling Type | Heat Pump |
| Exterior Finish | Brick, Stucco |
| Flooring Type | Hardwood, Porcelain Tile |
| Heating Fuel | Electric |
| Heating Type | Forced Air, See Remarks |
| Roof Material | Asphalt Shingle |
| Roof Style | Unknown |
| Stories Total | 1 |
| Size Interior | 3,170 Ft2 |
| Type | House |
| Utility Water | Municipal Water |
Parking
| Attached Garage | 2 |
Land
| Acreage | No |
| Land Amenities | Golf Nearby, Recreation, Schools, Shopping |
| Landscape Features | Landscaped, Underground Sprinkler |
| Sewer | Municipal Sewage System |
| Size Irregular | 0.12 |
| Size Total | 0.12 Ac|under 1 Acre |
| Size Total Text | 0.12 Ac|under 1 Acre |
| Zoning Type | Unknown |
Rooms
| Level | Type | Length | Width | Dimensions |
|---|---|---|---|---|
| Basement | Media | 18'8'' x 16'0'' | ||
| Basement | Family Room | 29'0'' x 20'0'' | ||
| Basement | Bedroom | 16'6'' x 16'6'' | ||
| Basement | 3pc Bathroom | Measurements not available | ||
| Main Level | Primary Bedroom | 13'6'' x 12'0'' | ||
| Main Level | Living Room | 20'0'' x 11'6'' | ||
| Main Level | Laundry Room | 8'5'' x 6'0'' | ||
| Main Level | Kitchen | 12'0'' x 11'0'' | ||
| Main Level | Foyer | 12'0'' x 6'6'' | ||
| Main Level | 3pc Ensuite Bath | Measurements not available | ||
| Main Level | Dining Room | 11'0'' x 10'0'' | ||
| Main Level | Bedroom | 15'0'' x 10'6'' | ||
| Main Level | Bedroom | 11'5'' x 10'0'' | ||
| Main Level | 4pc Bathroom | Measurements not available |
https://www.realtor.ca/real-estate/27567588/6948-mountainview-drive-oliver-oliver
Contact Us
Contact us for more information
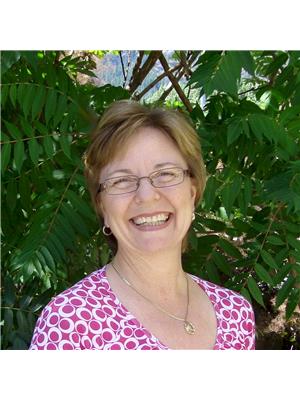
Bronwyn Booth
https://bronwynbooth.winecapitalrealty.com/
https://www.facebook.com/profile.php?id=100092725998007
https://www.instagram.com/boothbronwyn/
444 School Avenue, Box 220
Oliver, British Columbia V0H 1T0

