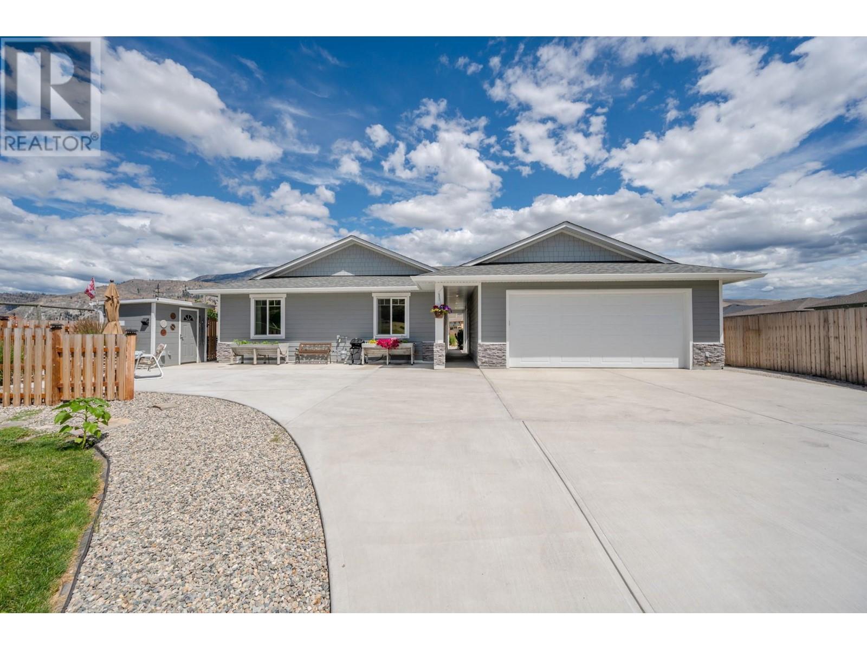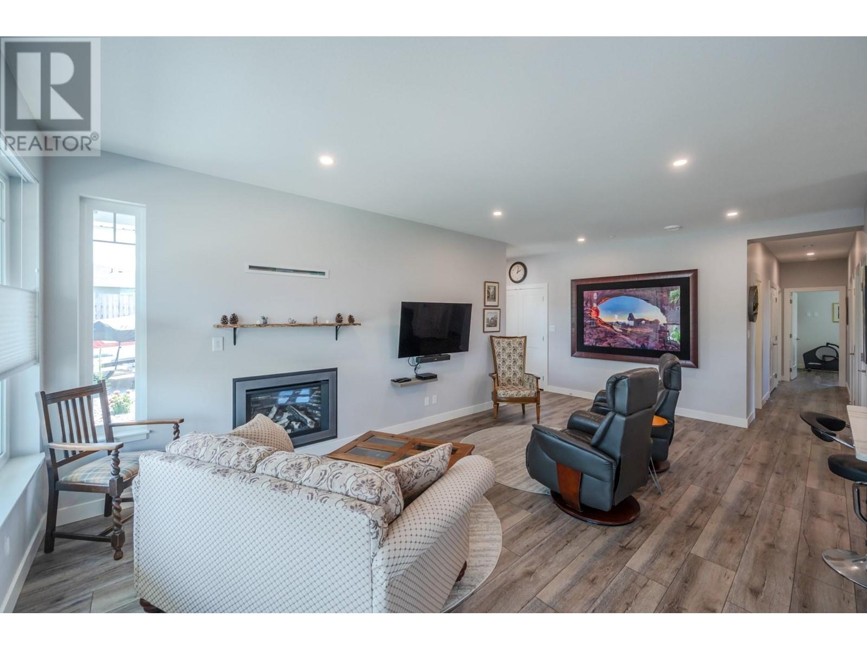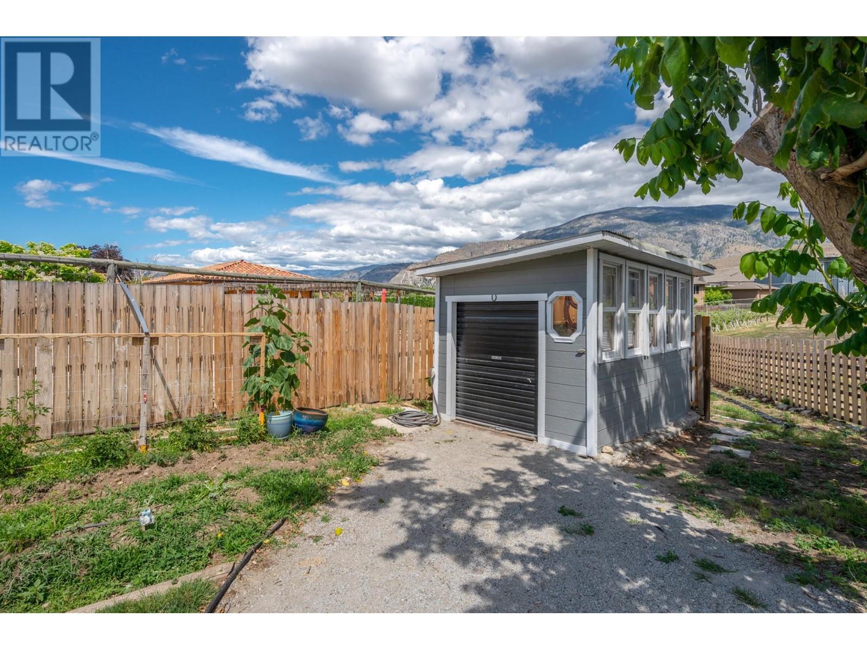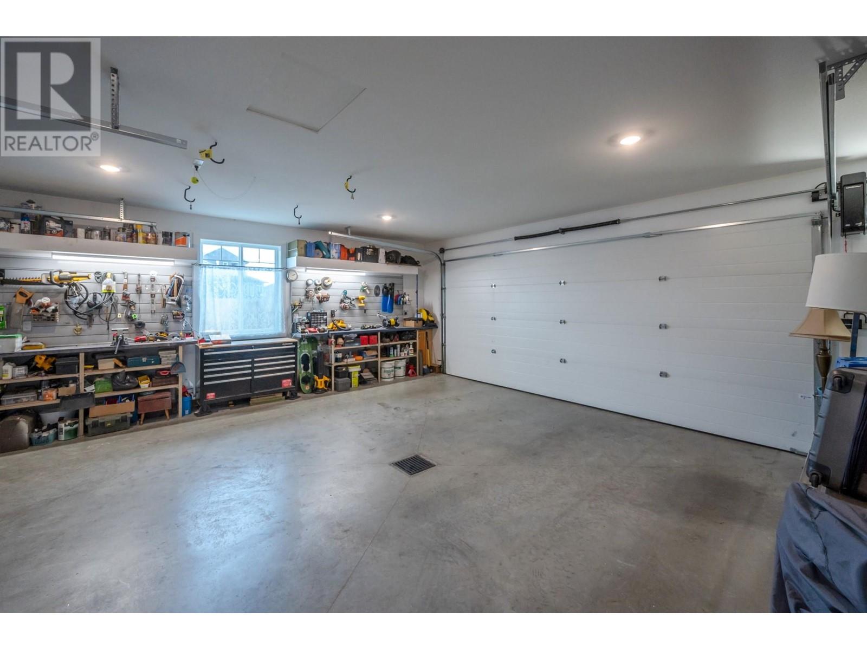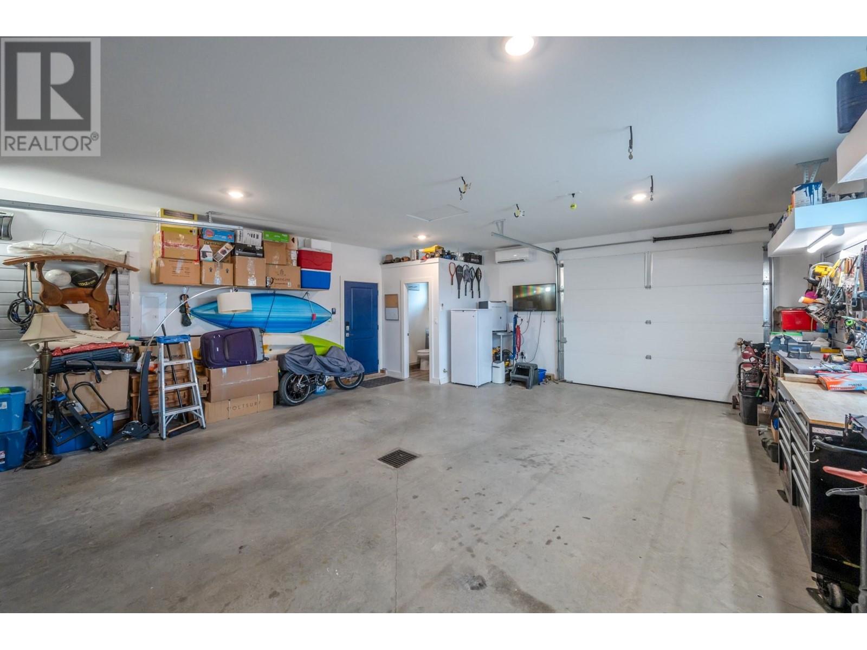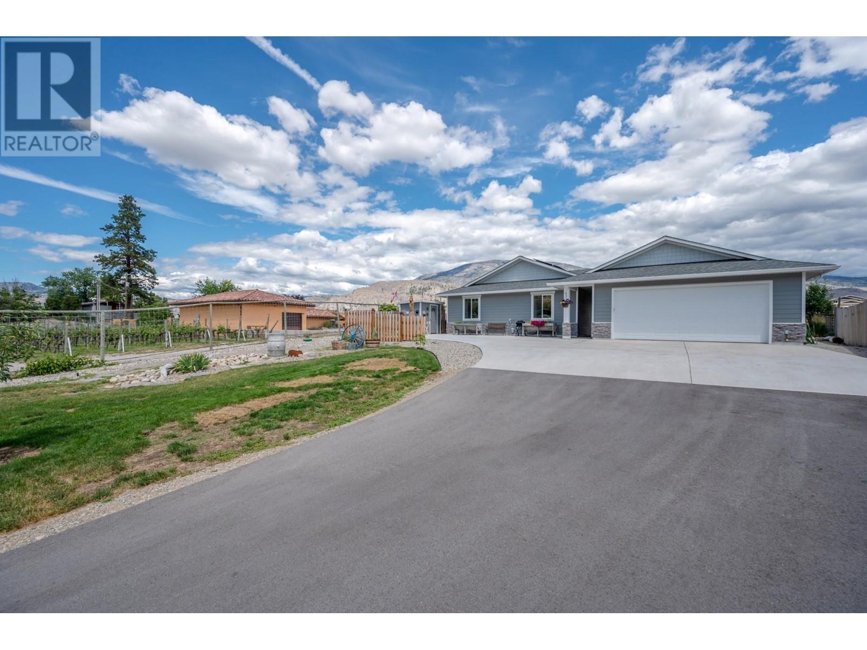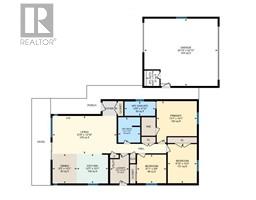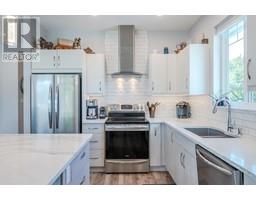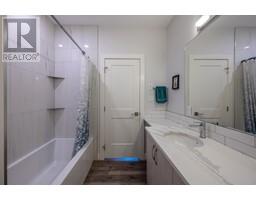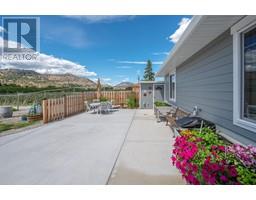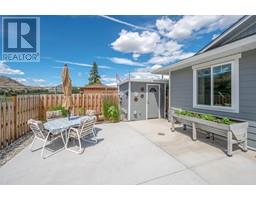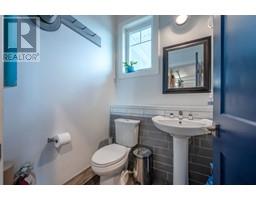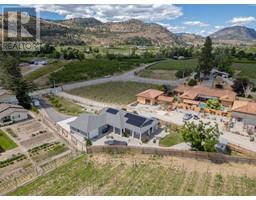6967 Meadows Drive Oliver, British Columbia V0H 1T3
$1,070,000
A magnificent custom-built rancher in the serene Tuc El Nuit Lake area. This spacious 0.43-acre lot and stunning home offer a perfect blend of comfort and modern amenities tailored to enhance your living experience. As you step inside, you are welcomed by an inviting, bright, open layout featuring 9ft ceilings that create an airy, spacious atmosphere. The living room is adorned with a cozy gas fireplace, and the dining area opens onto a large patio and peaceful outdoor setting. The kitchen is a culinary delight with quartz countertops, ample cabinetry, a large breakfast bar island, and high-end stainless-steel appliances. The generous primary suite boasts a walk-in closet, a luxurious ensuite with dual sinks and a sophisticated tile and glass walk-in shower. Additional features like an on-demand gas water heater, water softener, and an HRV system increase the home's efficiency and comfort. Outdoor amenities include a SpaBerry hot tub, storage sheds, an RV pad with sewer hook-up and power, an eight-zone irrigation system by a well, and a fully fenced yard with a secure electric entry gate. The property also hosts a drive-through garage with the potential for conversion into a carriage home. There is also 16 solar panels, five fruit trees and stunning 360-degree mountain views. Nestled in a community-rich setting, this home is near the International Hike and Bike trail along the Okanagan River, Rotary Beach on Tuc El Nuit Lake, NK'Mip Golf Course, and elementary schools. (id:59116)
Property Details
| MLS® Number | 10318367 |
| Property Type | Single Family |
| Neigbourhood | Oliver |
| AmenitiesNearBy | Golf Nearby, Recreation, Schools, Shopping |
| CommunityFeatures | Rural Setting |
| Features | Central Island |
| ParkingSpaceTotal | 6 |
| ViewType | Mountain View |
Building
| BathroomTotal | 3 |
| BedroomsTotal | 3 |
| Appliances | Refrigerator, Dishwasher, Dryer, Range - Electric, Washer |
| ArchitecturalStyle | Ranch |
| ConstructedDate | 2022 |
| ConstructionStyleAttachment | Detached |
| CoolingType | Central Air Conditioning, Heat Pump |
| ExteriorFinish | Composite Siding |
| FireProtection | Controlled Entry, Smoke Detector Only |
| FireplaceFuel | Gas |
| FireplacePresent | Yes |
| FireplaceType | Unknown |
| FlooringType | Vinyl |
| HalfBathTotal | 1 |
| HeatingFuel | Electric |
| HeatingType | Heat Pump |
| RoofMaterial | Asphalt Shingle |
| RoofStyle | Unknown |
| StoriesTotal | 1 |
| SizeInterior | 1400 Sqft |
| Type | House |
| UtilityWater | Municipal Water, Well |
Parking
| Attached Garage | 2 |
| Heated Garage | |
| RV | 1 |
Land
| Acreage | No |
| FenceType | Fence |
| LandAmenities | Golf Nearby, Recreation, Schools, Shopping |
| LandscapeFeatures | Landscaped, Underground Sprinkler |
| Sewer | Septic Tank |
| SizeIrregular | 0.43 |
| SizeTotal | 0.43 Ac|under 1 Acre |
| SizeTotalText | 0.43 Ac|under 1 Acre |
| ZoningType | Unknown |
Rooms
| Level | Type | Length | Width | Dimensions |
|---|---|---|---|---|
| Main Level | 2pc Bathroom | Measurements not available | ||
| Main Level | Other | 6'3'' x 4'9'' | ||
| Main Level | 4pc Ensuite Bath | Measurements not available | ||
| Main Level | Primary Bedroom | 13'7'' x 11'10'' | ||
| Main Level | Bedroom | 13'3'' x 9'11'' | ||
| Main Level | Bedroom | 10'0'' x 9'9'' | ||
| Main Level | 5pc Bathroom | Measurements not available | ||
| Main Level | Laundry Room | 9'9'' x 6'5'' | ||
| Main Level | Kitchen | 11'9'' x 11'7'' | ||
| Main Level | Dining Room | 11'0'' x 8'0'' | ||
| Main Level | Living Room | 21'9'' x 11'0'' | ||
| Main Level | Foyer | 5'2'' x 4'7'' |
https://www.realtor.ca/real-estate/27114831/6967-meadows-drive-oliver-oliver
Interested?
Contact us for more information
John Dibernardo
Personal Real Estate Corporation
444 School Avenue, Box 220
Oliver, British Columbia V0H 1T0

