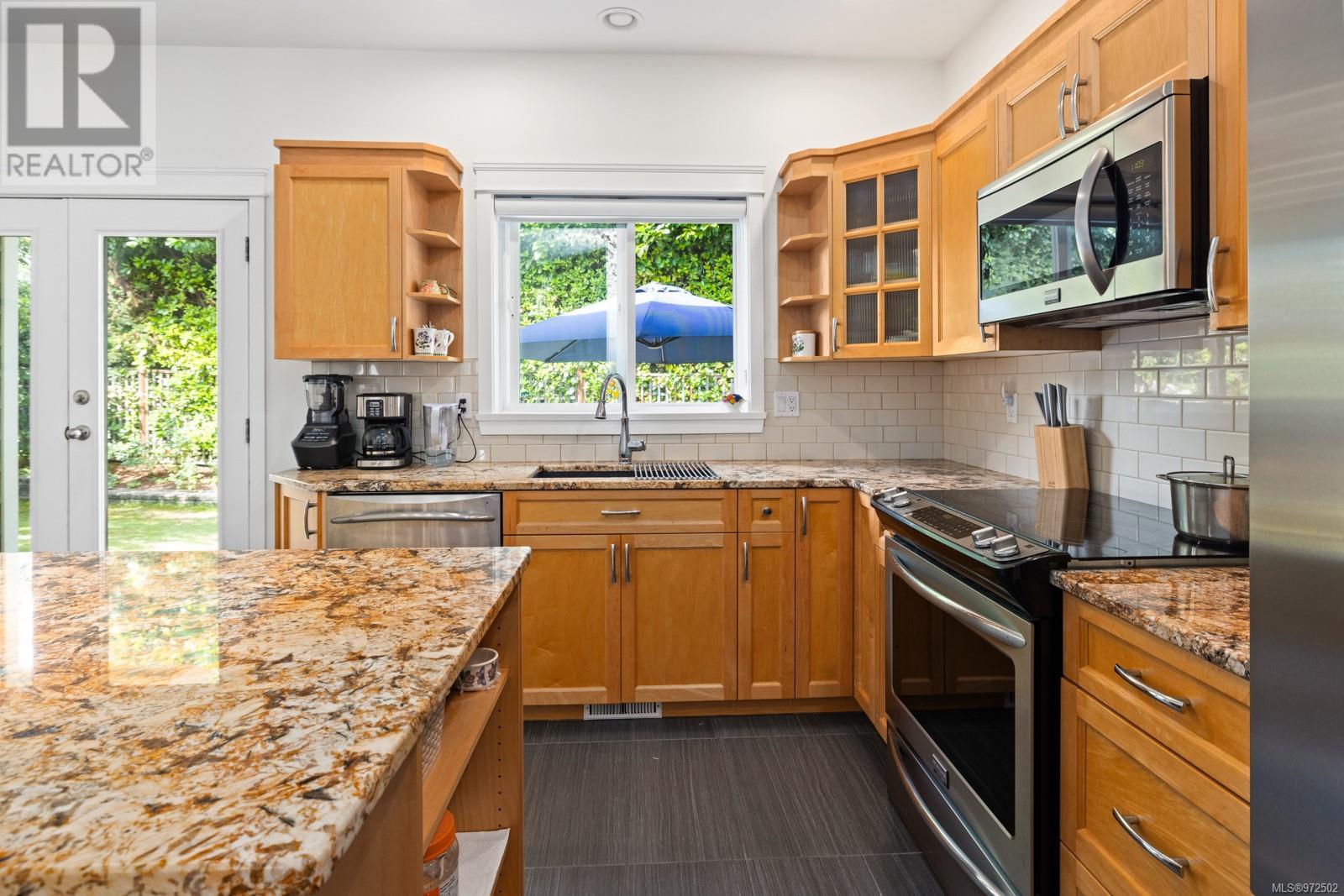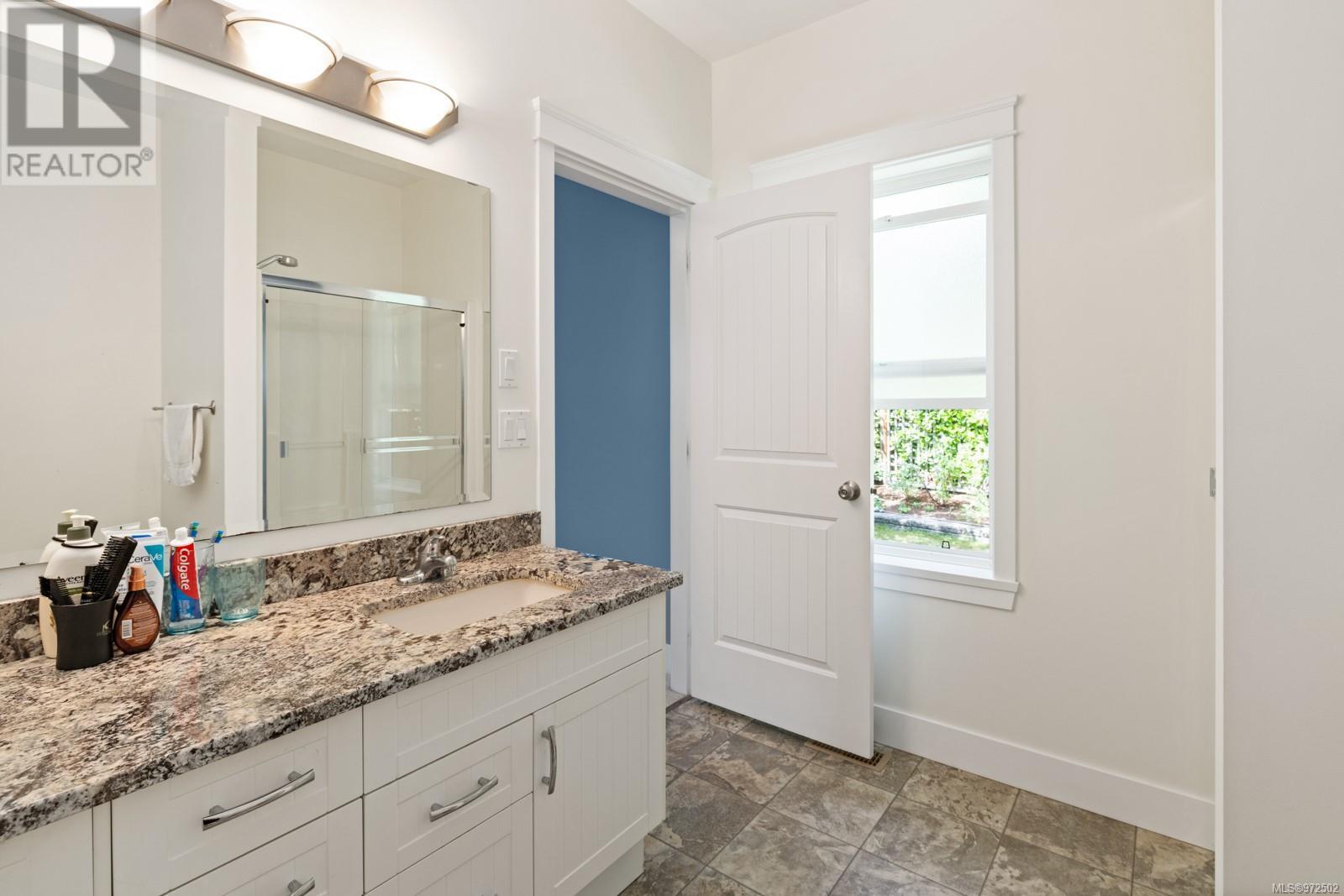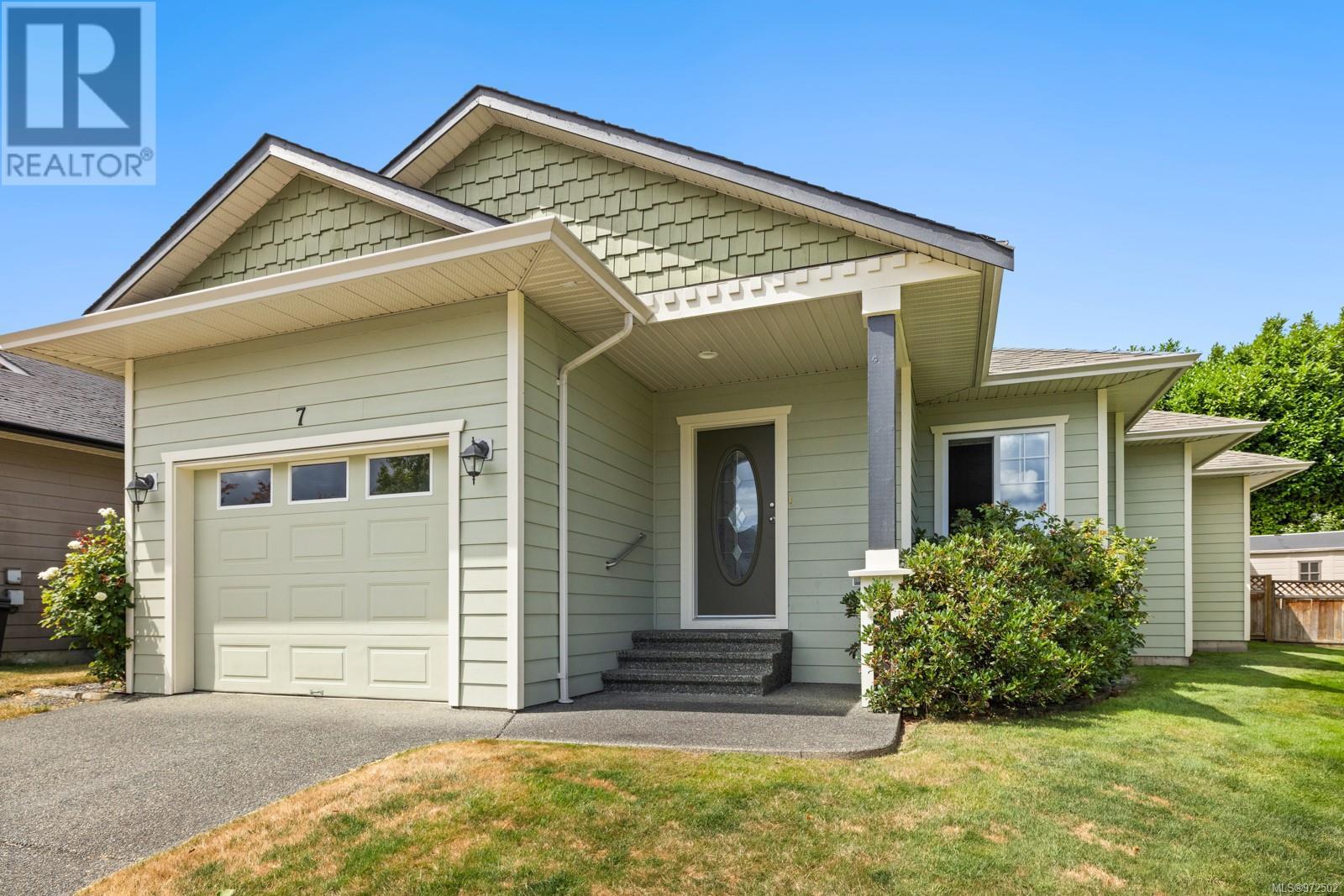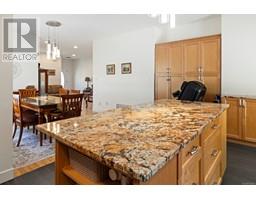7 3085 Sherman Rd Duncan, British Columbia V9L 2C1
$629,999Maintenance,
$157.79 Monthly
Maintenance,
$157.79 MonthlyWelcome to this well maintained 1415 sqft rancher with 3 bedrooms, and 2 bathrooms – located in the family orientated gated community of Brookside Gates. The living room has a cozy natural gas fireplace with tile surround, and hardwood flooring that flows through to the light and bright dining room. The gourmet kitchen highlights granite countertops, island with bar seating and wine storage and stainless steel appliances. The primary bedroom with walk-in closet and 3 piece ensuite is at the back of the home overlooking the back yard. There is also a second bedroom and a 4 piece bathroom. The laundry room provides access to the 3rd Bedroom. This home sits on a 5026 sqft bare land strata lot. The back yard is fenced, has raised garden beds, fruit trees and a patio to relax on. The garage has been converted to storage and there is a garden shed in the back yard. This complex is family friendly, allows rentals and pets with some limitations. Located close to amenities, on a bus route and is within walking distance to schools, trails and sport fields. Come and experience living in the beautiful Cowichan Valley. (id:59116)
Property Details
| MLS® Number | 972502 |
| Property Type | Single Family |
| Neigbourhood | West Duncan |
| CommunityFeatures | Pets Allowed, Family Oriented |
| Features | Central Location, Other, Gated Community |
| ParkingSpaceTotal | 1 |
| Structure | Shed |
| ViewType | Mountain View |
Building
| BathroomTotal | 2 |
| BedroomsTotal | 3 |
| ConstructedDate | 2006 |
| CoolingType | Air Conditioned |
| FireplacePresent | Yes |
| FireplaceTotal | 1 |
| HeatingFuel | Electric |
| HeatingType | Forced Air, Heat Pump |
| SizeInterior | 1415 Sqft |
| TotalFinishedArea | 1415 Sqft |
| Type | House |
Land
| AccessType | Road Access |
| Acreage | No |
| SizeIrregular | 5227 |
| SizeTotal | 5227 Sqft |
| SizeTotalText | 5227 Sqft |
| ZoningDescription | North Cowichan R3 |
| ZoningType | Residential |
Rooms
| Level | Type | Length | Width | Dimensions |
|---|---|---|---|---|
| Main Level | Storage | 12'8 x 7'8 | ||
| Main Level | Bedroom | 12'8 x 11'8 | ||
| Main Level | Laundry Room | 6'10 x 5'10 | ||
| Main Level | Bathroom | 4-Piece | ||
| Main Level | Bedroom | 9'7 x 9'10 | ||
| Main Level | Ensuite | 3-Piece | ||
| Main Level | Primary Bedroom | 16 ft | Measurements not available x 16 ft | |
| Main Level | Kitchen | 16'8 x 12'4 | ||
| Main Level | Dining Room | 10'10 x 11'9 | ||
| Main Level | Living Room | 14'7 x 11'3 |
https://www.realtor.ca/real-estate/27263589/7-3085-sherman-rd-duncan-west-duncan
Interested?
Contact us for more information
David Lowes
Personal Real Estate Corporation
472 Trans Canada Highway
Duncan, British Columbia V9L 3R6
Michael Beaveridge
472 Trans Canada Highway
Duncan, British Columbia V9L 3R6
Jessica Castle
472 Trans Canada Highway
Duncan, British Columbia V9L 3R6













































