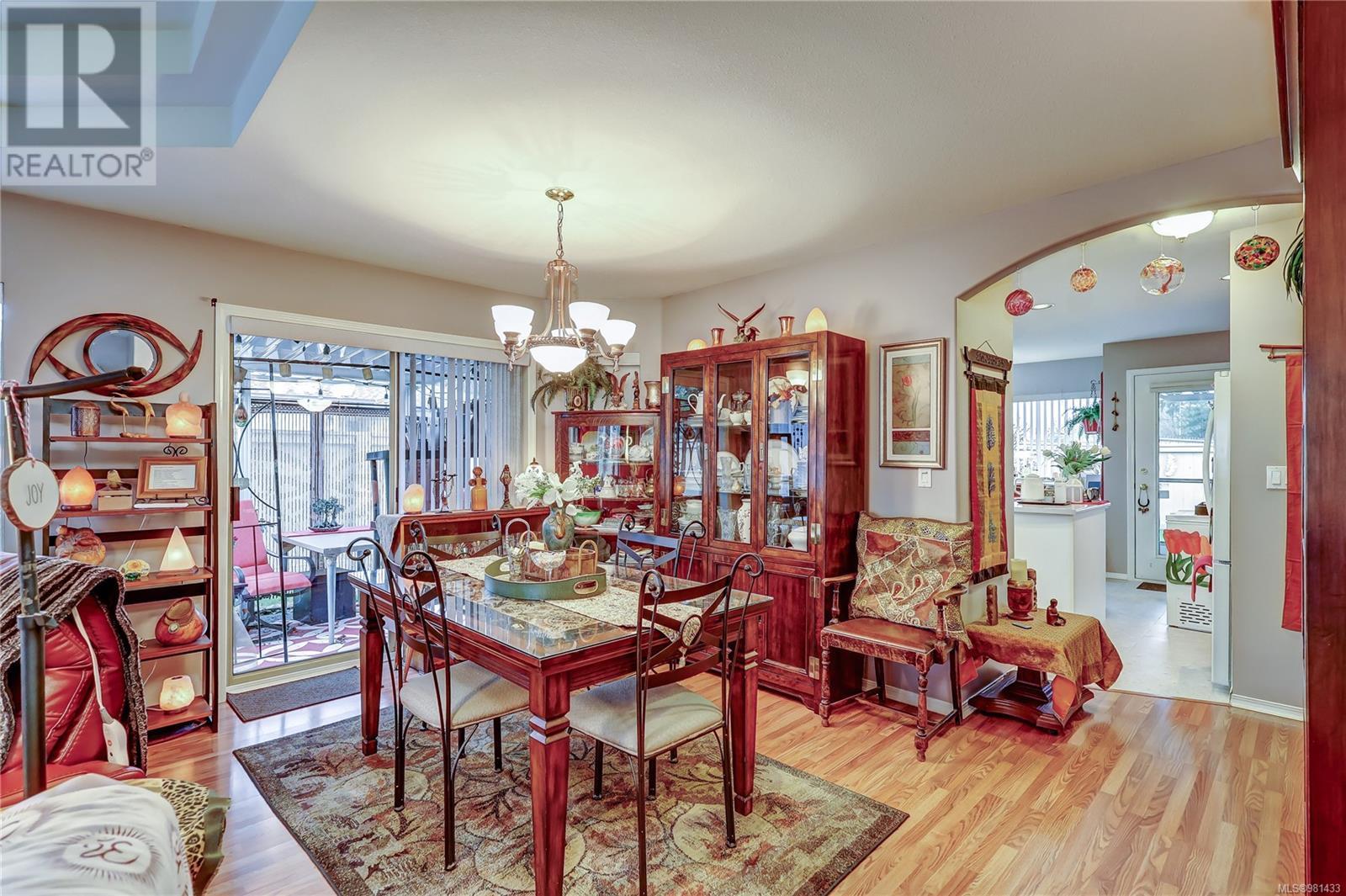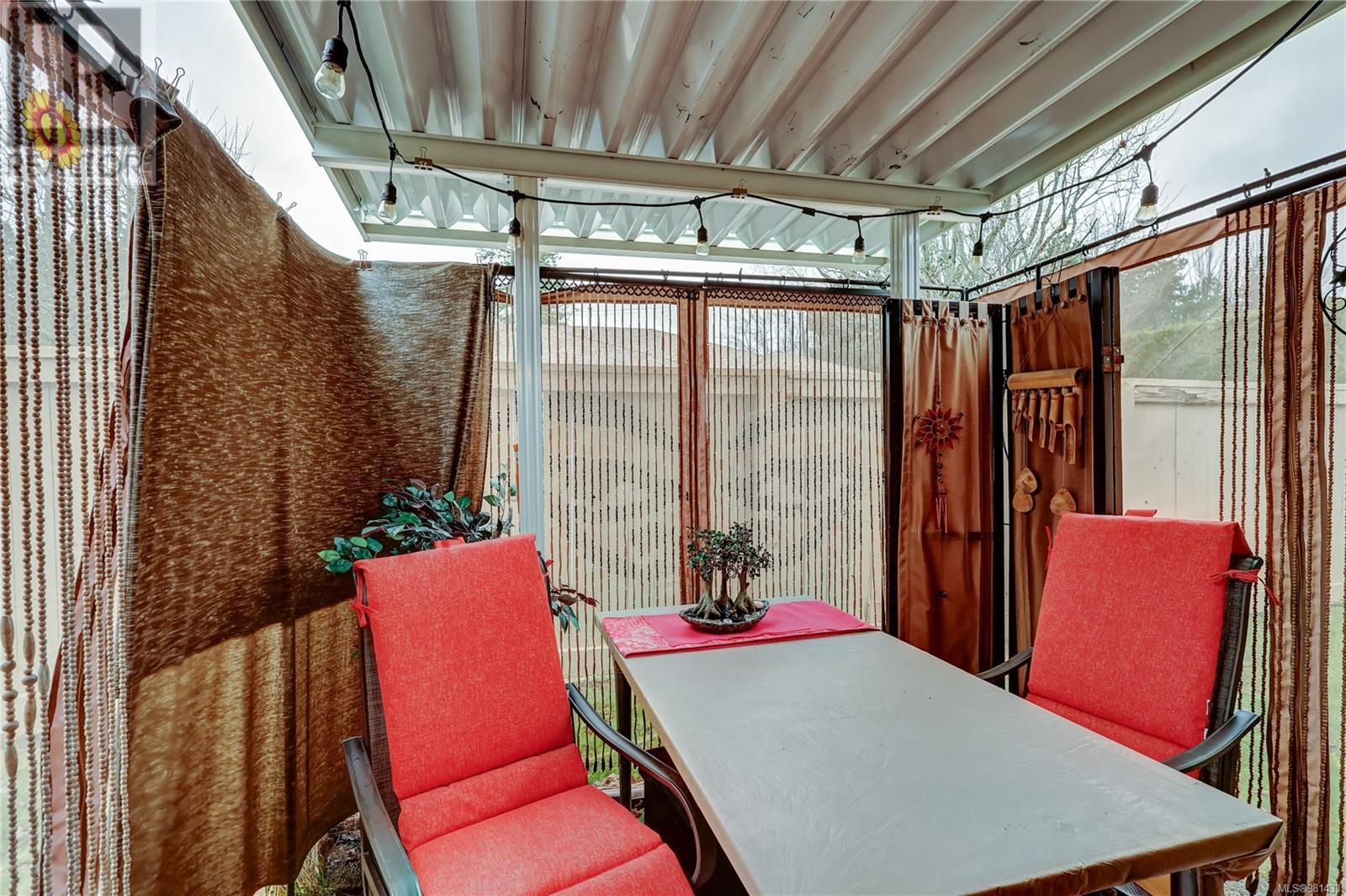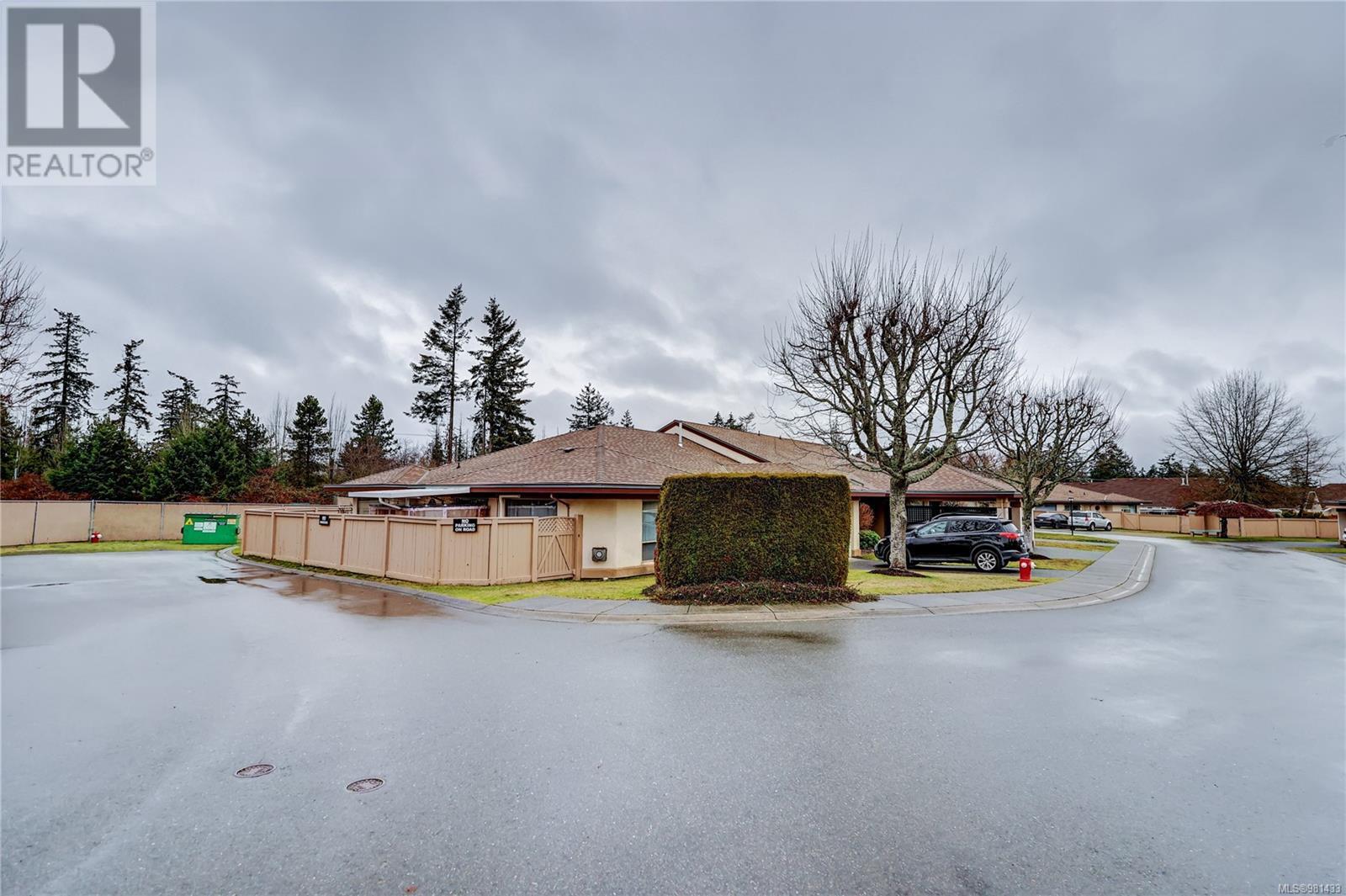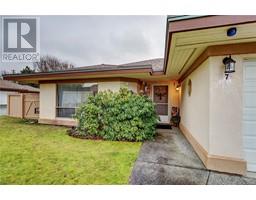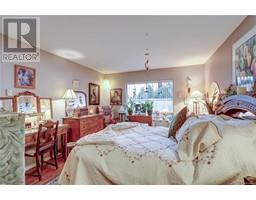7 310 Pym St S Parksville, British Columbia V9P 2P4
$589,000Maintenance,
$516.46 Monthly
Maintenance,
$516.46 MonthlyBright and spacious 2-bed, 2-bath patio home in the sought-after 55+ Chelsea Court! This meticulously maintained 1,313 sq. ft. end-unit features a large, fenced corner yard with two covered patios, perfect for relaxing or entertaining. The open floor plan offers updated flooring, window coverings, and a cozy gas fireplace. The kitchen boasts ample cabinetry, a peninsula, and a bright breakfast nook that opens to a private patio. The primary bedroom includes three closets and a 3-piece ensuite with an accessible shower, while the main bathroom features a soaker tub. Other highlights include a one-year-old hot water tank, attached garage, and in-unit laundry. Conveniently located near Parksville’s amenities and Wembley Mall. Rentals are allowed (one owner must be 55+), and one small pet is welcome. Homes in this desirable community rarely come available—don’t miss out! (id:59116)
Open House
This property has open houses!
1:00 pm
Ends at:4:00 pm
Hosted by Ian Warren *PREC. Please you're visitor parking (across from the unit) Thank you.
Property Details
| MLS® Number | 981433 |
| Property Type | Single Family |
| Neigbourhood | Parksville |
| Features | Central Location, Park Setting, Other, Marine Oriented |
| Plan | Vis2726 |
Building
| BathroomTotal | 2 |
| BedroomsTotal | 2 |
| ArchitecturalStyle | Other |
| ConstructedDate | 1993 |
| CoolingType | Air Conditioned |
| FireplacePresent | Yes |
| FireplaceTotal | 1 |
| HeatingFuel | Electric |
| HeatingType | Baseboard Heaters, Heat Pump |
| SizeInterior | 1570 Sqft |
| TotalFinishedArea | 1313 Sqft |
| Type | Row / Townhouse |
Land
| Acreage | No |
| SizeIrregular | 1269 |
| SizeTotal | 1269 Sqft |
| SizeTotalText | 1269 Sqft |
| ZoningDescription | R-3 |
| ZoningType | Multi-family |
Rooms
| Level | Type | Length | Width | Dimensions |
|---|---|---|---|---|
| Main Level | Primary Bedroom | 15 ft | 15 ft x Measurements not available | |
| Main Level | Living Room | 17'4 x 15'3 | ||
| Main Level | Kitchen | 10'4 x 8'11 | ||
| Main Level | Entrance | 7'7 x 6'11 | ||
| Main Level | Ensuite | 3-Piece | ||
| Main Level | Dining Nook | 8'11 x 8'11 | ||
| Main Level | Dining Room | 13'6 x 7'5 | ||
| Main Level | Bedroom | 11 ft | 11 ft x Measurements not available | |
| Main Level | Bathroom | 4-Piece |
https://www.realtor.ca/real-estate/27771457/7-310-pym-st-s-parksville-parksville
Interested?
Contact us for more information
Meghan Walker
Personal Real Estate Corporation
173 West Island Hwy
Parksville, British Columbia V9P 2H1
Kelsey Mcpherson
Personal Real Estate Corporation
173 West Island Hwy
Parksville, British Columbia V9P 2H1
















