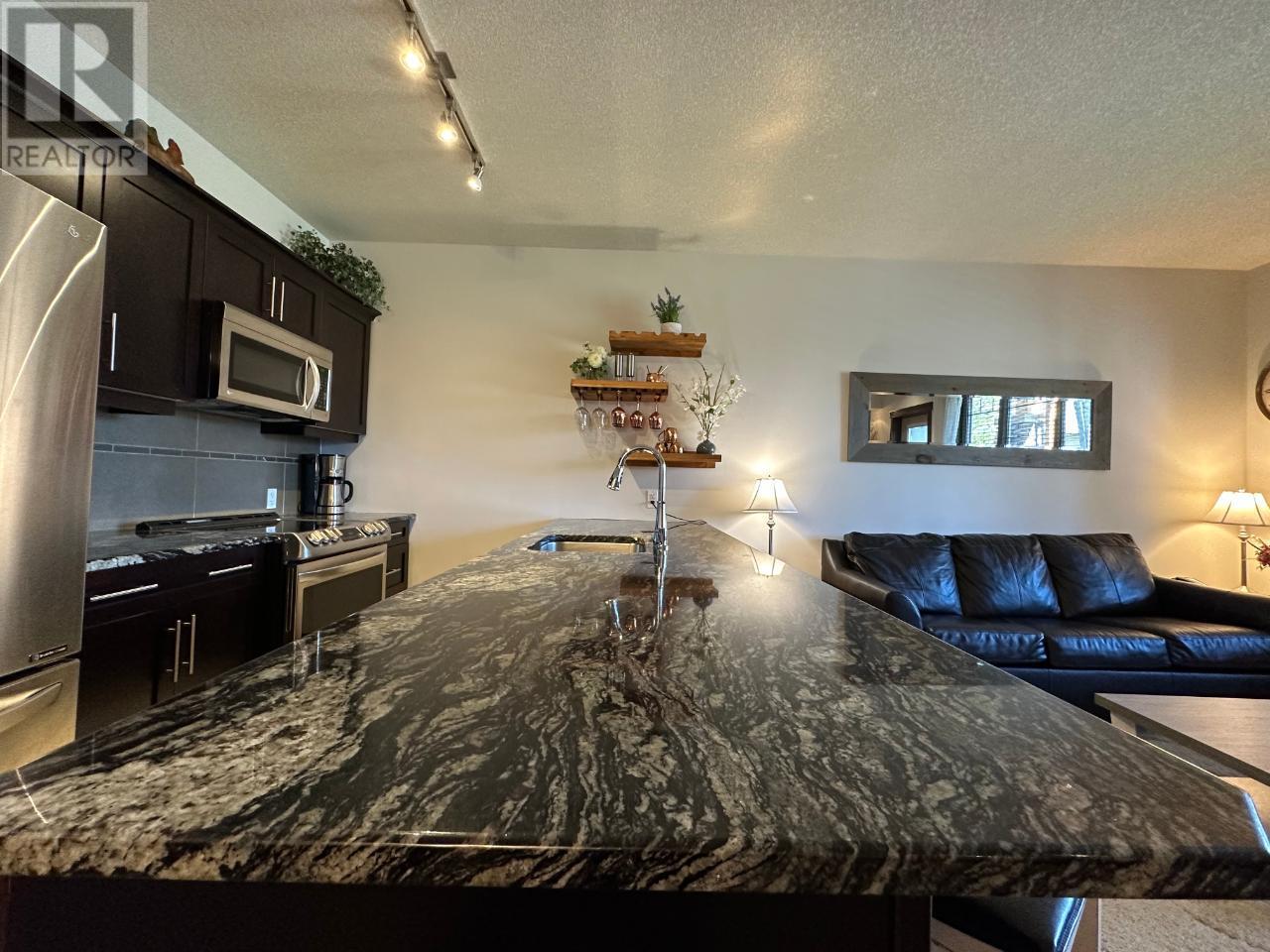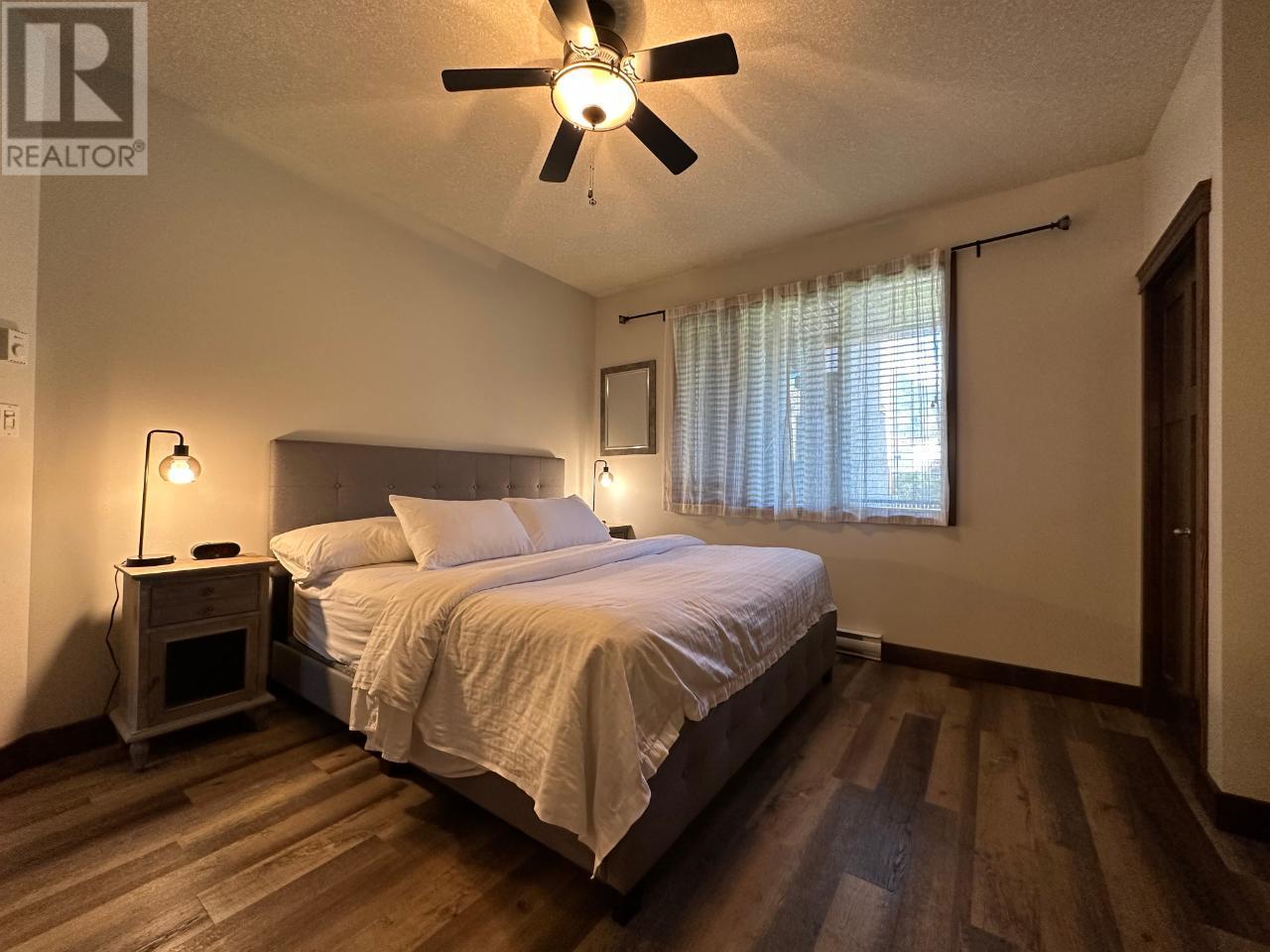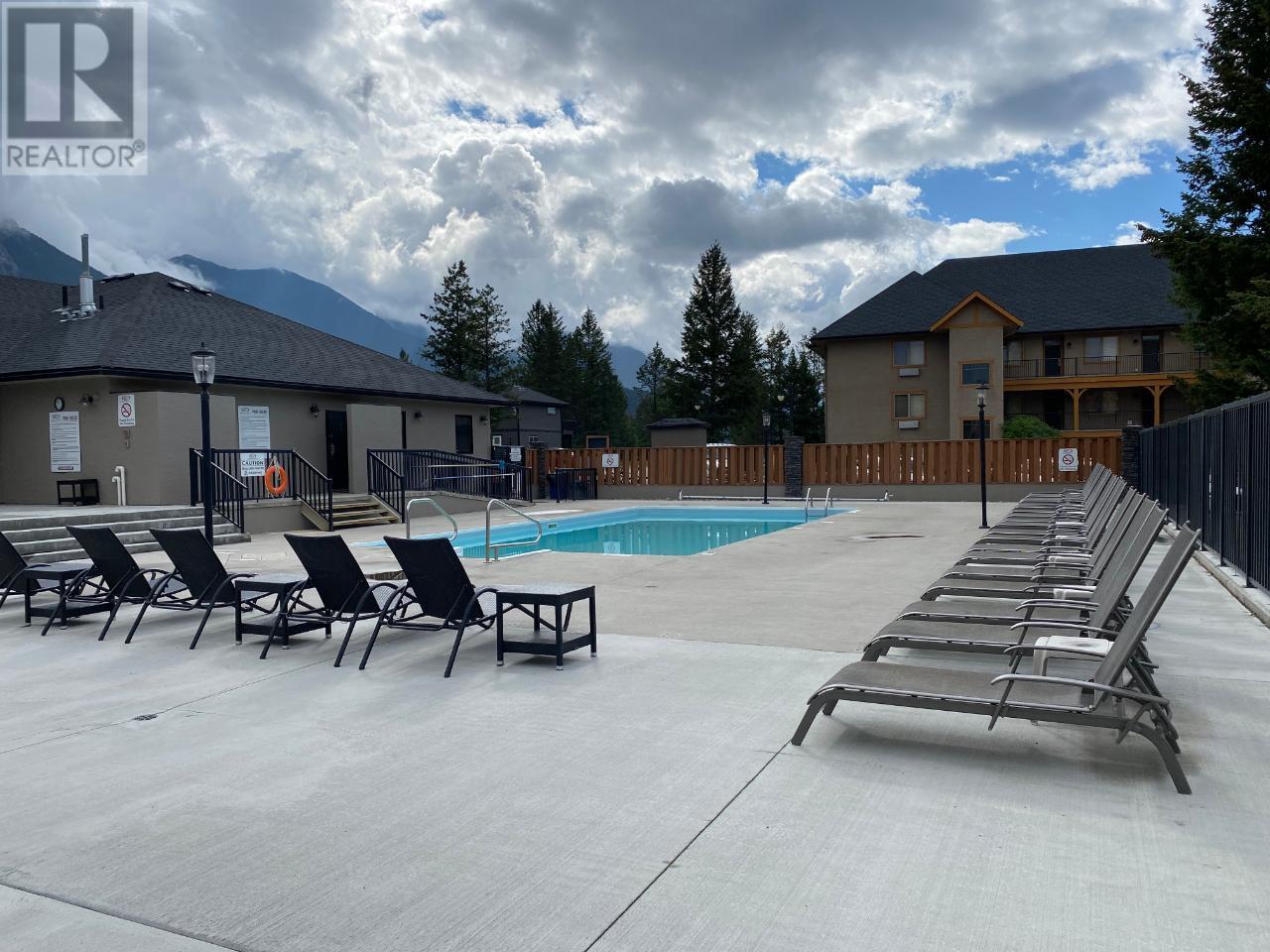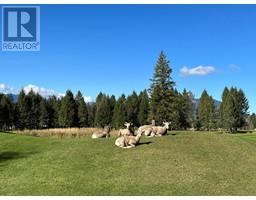700 Bighorn Boulevard Unit# 712 Radium Hot Springs, British Columbia V0A 1M0
$269,000Maintenance, Reserve Fund Contributions, Insurance, Ground Maintenance, Property Management, Other, See Remarks, Recreation Facilities, Sewer, Waste Removal, Water
$465.86 Monthly
Maintenance, Reserve Fund Contributions, Insurance, Ground Maintenance, Property Management, Other, See Remarks, Recreation Facilities, Sewer, Waste Removal, Water
$465.86 MonthlyQuick possession available! Renovated ground floor 1 bedroom full ownership unit. This tastefully decorated unit is being sold fully furnished and outfitted. NEW furnishings throughout. NEW kitchen appliances. NEW flooring the bedroom and entry. NEW patio furniture & BBQ. Infloor heat in the bathroom and entry. Soak up the sun on the west facing deck with mountain views and a pull down roller shade for privacy and sun protection. The 700 building is the only one that gives you the convenience and security of underground parking and an elevator. Bighorn Meadows offers a pool, hot tubs and fitness center, it's walking distance to all the shops and restaurants in Radium. You can take advantage of the rental program to generate income when you are not using the unit. With golf, skiing, and the lakes nearby it's the perfect 4 season resort, call your favorite REALTOR® today (id:59116)
Property Details
| MLS® Number | 2479637 |
| Property Type | Single Family |
| Neigbourhood | Radium Hot Springs |
| Community Name | Bighorn Meadows |
| Community Features | Pets Not Allowed, Rentals Allowed With Restrictions |
| View Type | Mountain View |
Building
| Bathroom Total | 1 |
| Bedrooms Total | 1 |
| Constructed Date | 2009 |
| Exterior Finish | Stucco |
| Fireplace Fuel | Electric |
| Fireplace Present | Yes |
| Fireplace Type | Unknown |
| Heating Type | No Heat |
| Roof Material | Asphalt Shingle |
| Roof Style | Unknown |
| Size Interior | 854 Ft2 |
| Type | Apartment |
| Utility Water | Municipal Water |
Land
| Acreage | No |
| Sewer | Municipal Sewage System |
| Size Total | 0|under 1 Acre |
| Size Total Text | 0|under 1 Acre |
| Zoning Type | Unknown |
Rooms
| Level | Type | Length | Width | Dimensions |
|---|---|---|---|---|
| Main Level | Dining Room | 9'7'' x 7'0'' | ||
| Main Level | Bedroom | 13'11'' x 13'10'' | ||
| Main Level | Living Room | 10'8'' x 18'0'' | ||
| Main Level | Kitchen | 10'2'' x 9'6'' | ||
| Main Level | 4pc Bathroom | Measurements not available |
Contact Us
Contact us for more information

John Hagell
www.johnhagell.ca/
492 Hwy 93/95
Invermere, British Columbia V0A 1K2



























































