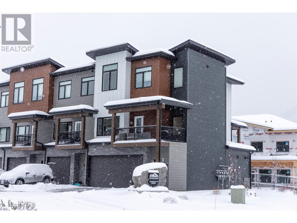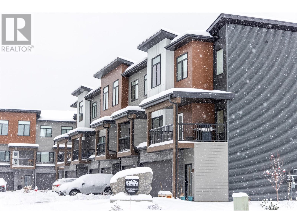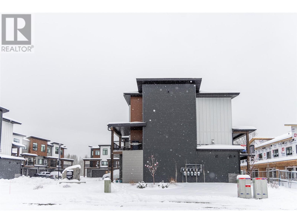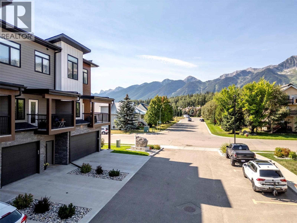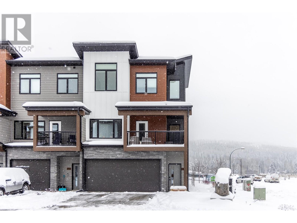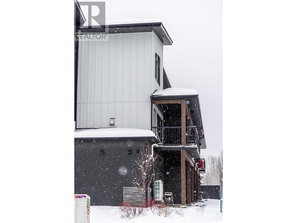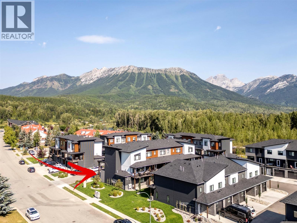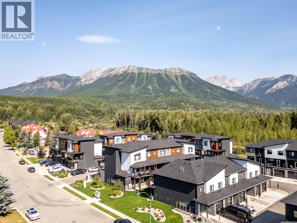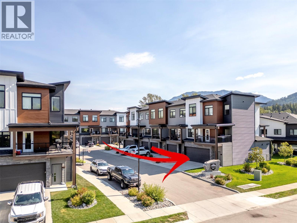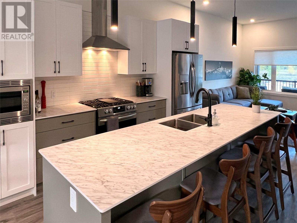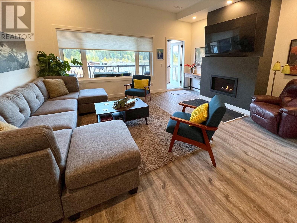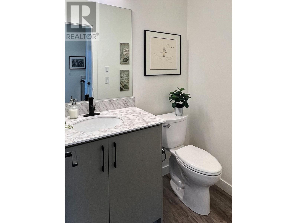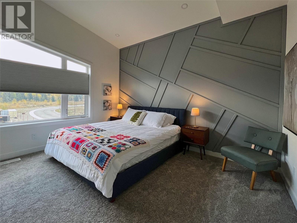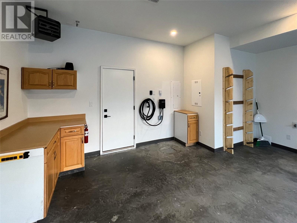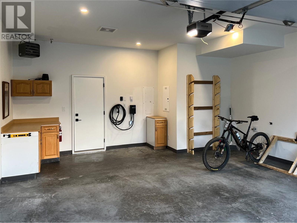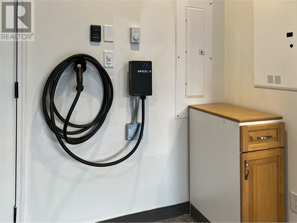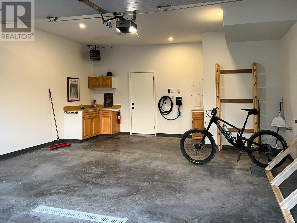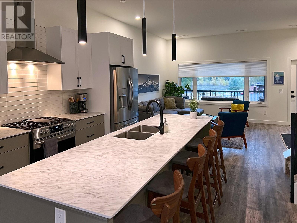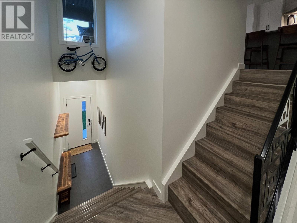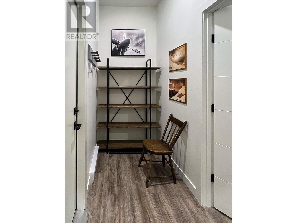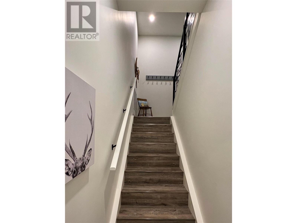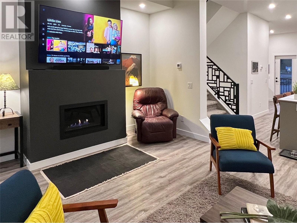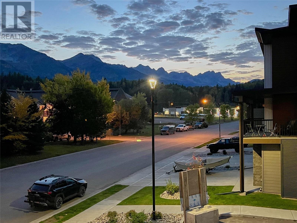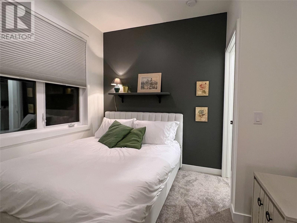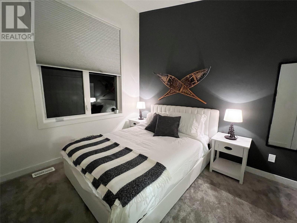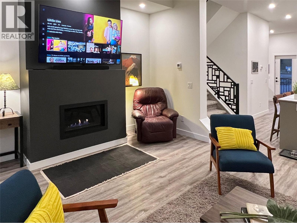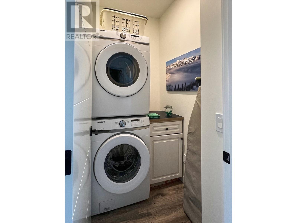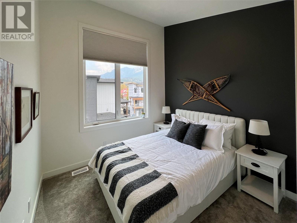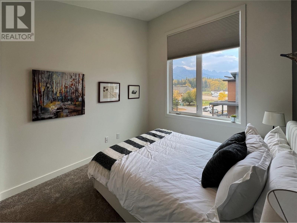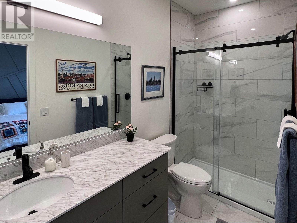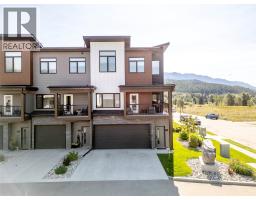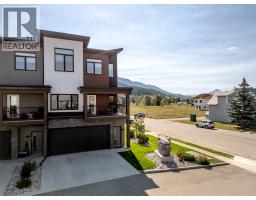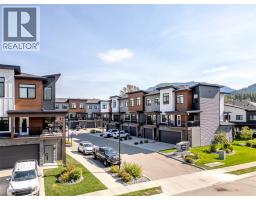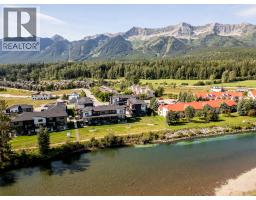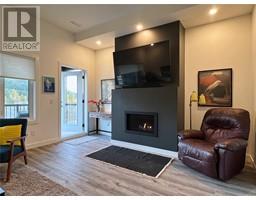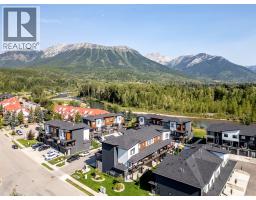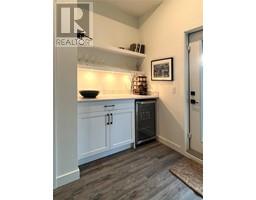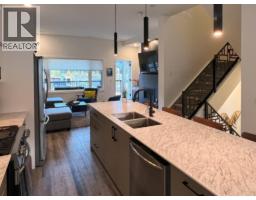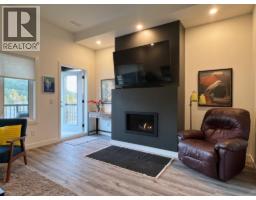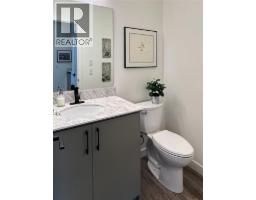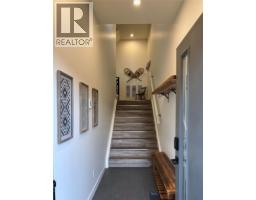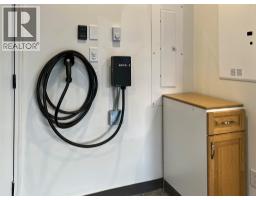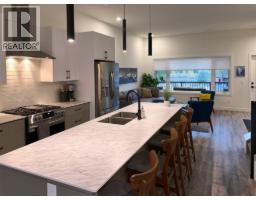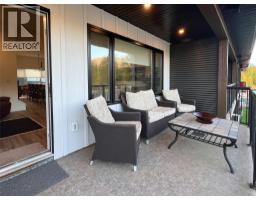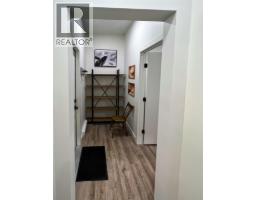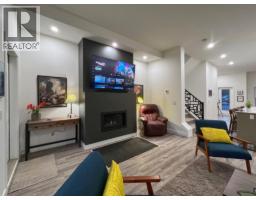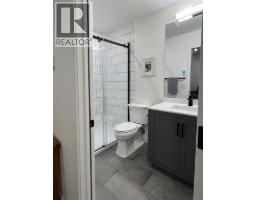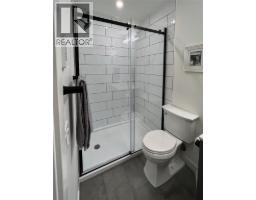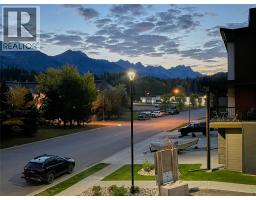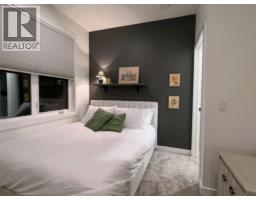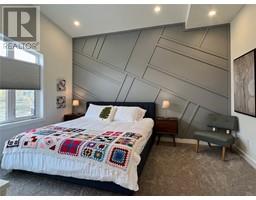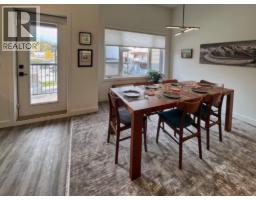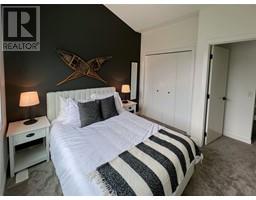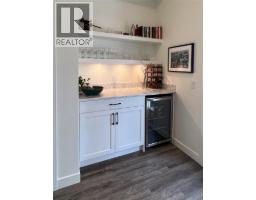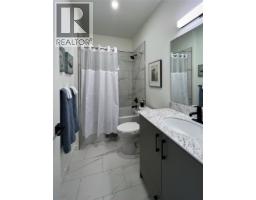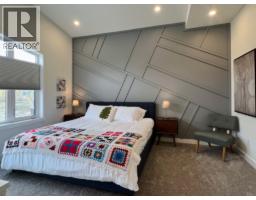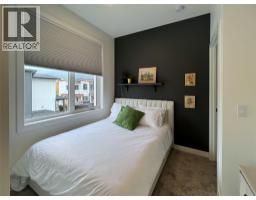700 Riverside Way Unit# 201 Fernie, British Columbia V0B 1M7
$1,049,995Maintenance, Reserve Fund Contributions, Insurance, Property Management, Other, See Remarks, Waste Removal
$375 Monthly
Maintenance, Reserve Fund Contributions, Insurance, Property Management, Other, See Remarks, Waste Removal
$375 MonthlyComfortable and spacious 4 bedroom, 4 bathroom townhouse unit located steps from the Elk River in Fernie, BC. The main floor of this home has an inviting layout that is ideal for entertaining. There is a comfortable living room area with a natural fireplace and offers access to the private balcony that faces West. The kitchen is centrally located with premium features throughout, including a gas range, beverage fridge and stainless steel appliances. Adjacent to the kitchen is the dining room, with ample space for a large table and access to an East facing balcony. The top floor of this townhouse has 2 guest bedrooms, a guest bath, and a large master bedroom with ensuite bathroom and a walk in closet. The ground floor features a 2 car garage that is insulated and heated and has an electric car charging station. Behind the garage lies the 4th bedroom/Nanny suite with a 3 piece bathroom and separate access from the exterior of property. An excellent full time residence, or rental property without the hassles associated with a detached home. (id:59116)
Property Details
| MLS® Number | 10328317 |
| Property Type | Single Family |
| Neigbourhood | Fernie |
| Community Name | River's Edge |
| Amenities Near By | Golf Nearby, Recreation, Shopping, Ski Area |
| Community Features | Pets Allowed, Rentals Allowed |
| Features | Central Island, Two Balconies |
| Parking Space Total | 4 |
| Storage Type | Storage |
| View Type | River View, Mountain View |
| Water Front Type | Waterfront On River |
Building
| Bathroom Total | 4 |
| Bedrooms Total | 4 |
| Appliances | Refrigerator, Dishwasher, Dryer, Range - Gas, Microwave, Washer |
| Constructed Date | 2022 |
| Construction Style Attachment | Attached |
| Exterior Finish | Stone, Composite Siding |
| Fireplace Fuel | Gas |
| Fireplace Present | Yes |
| Fireplace Type | Insert |
| Flooring Type | Carpeted, Tile, Vinyl |
| Half Bath Total | 1 |
| Heating Fuel | Electric |
| Heating Type | Forced Air, See Remarks |
| Roof Material | Asphalt Shingle |
| Roof Style | Unknown |
| Stories Total | 3 |
| Size Interior | 2,164 Ft2 |
| Type | Row / Townhouse |
| Utility Water | Municipal Water |
Parking
| Attached Garage | 2 |
Land
| Access Type | Easy Access, Highway Access |
| Acreage | No |
| Land Amenities | Golf Nearby, Recreation, Shopping, Ski Area |
| Landscape Features | Landscaped |
| Sewer | Municipal Sewage System |
| Size Total Text | Under 1 Acre |
| Zoning Type | Unknown |
Rooms
| Level | Type | Length | Width | Dimensions |
|---|---|---|---|---|
| Second Level | 4pc Ensuite Bath | Measurements not available | ||
| Second Level | Primary Bedroom | 11'9'' x 15'0'' | ||
| Second Level | Laundry Room | 6'0'' x 4'8'' | ||
| Second Level | Bedroom | 9'10'' x 11'0'' | ||
| Second Level | Bedroom | 13'10'' x 9'10'' | ||
| Second Level | 4pc Bathroom | Measurements not available | ||
| Basement | 3pc Bathroom | 6'6'' x 9'6'' | ||
| Basement | Bedroom | 12'6'' x 16'6'' | ||
| Basement | Foyer | 4'6'' x 10'6'' | ||
| Main Level | 2pc Bathroom | Measurements not available | ||
| Main Level | Dining Room | 19'0'' x 11'10'' | ||
| Main Level | Kitchen | 12'2'' x 13'6'' | ||
| Main Level | Living Room | 17'10'' x 13'8'' |
https://www.realtor.ca/real-estate/27643671/700-riverside-way-unit-201-fernie-fernie
Contact Us
Contact us for more information
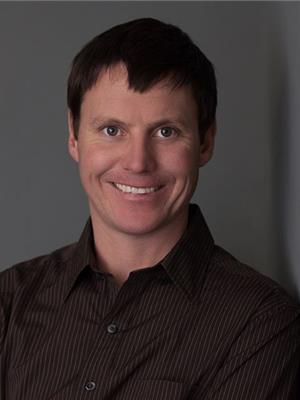
Ryan Frazer
Personal Real Estate Corporation
www.propertiesinfernie.com/
https://www.facebook.com/ryanjfrazer/?ref=bookmarks
https://www.linkedin.com/nhome/?trk=
https://twitter.com/equashy
1241 7th Avenue
Fernie, British Columbia V0B 1M5

