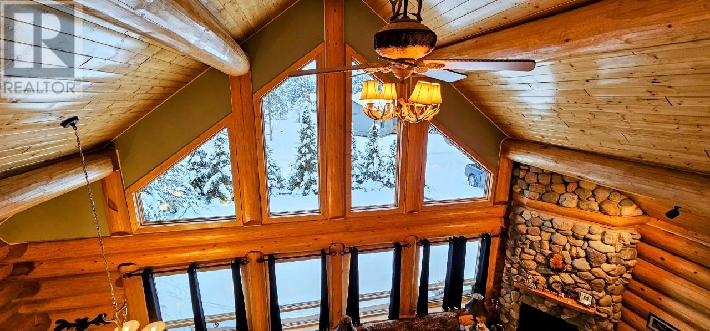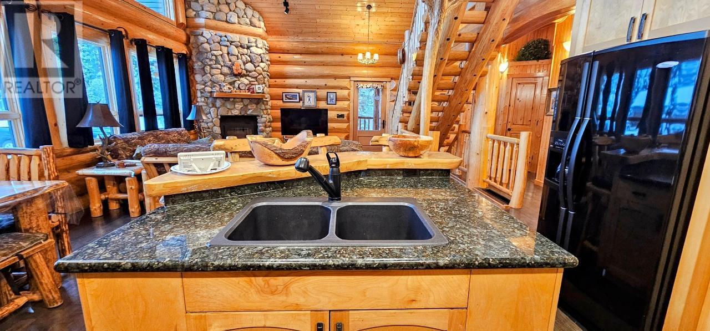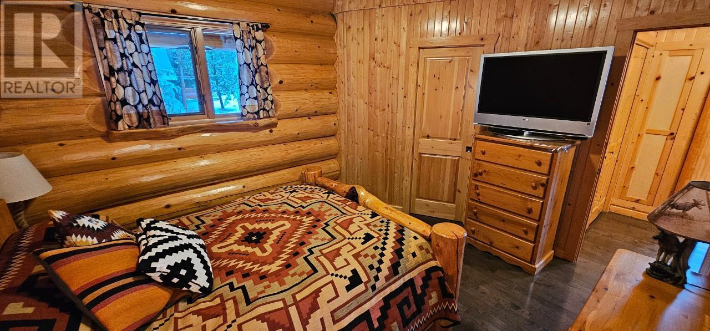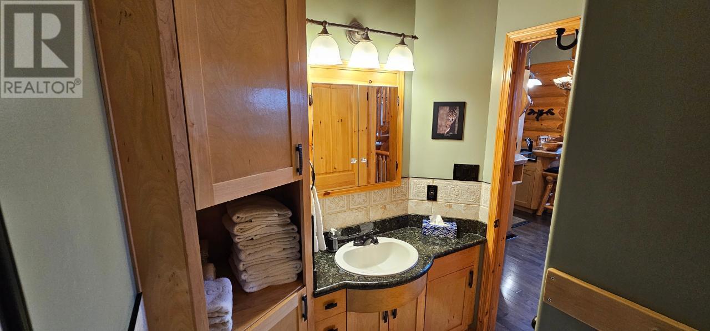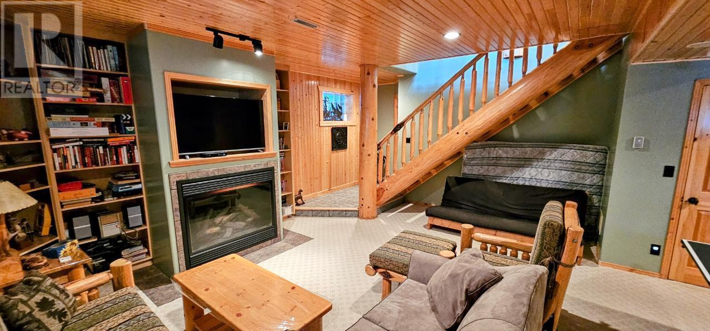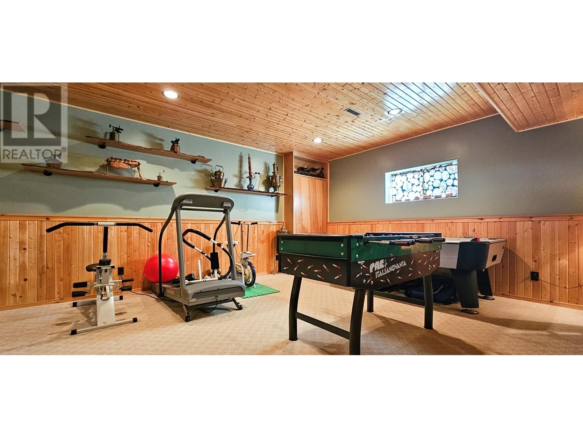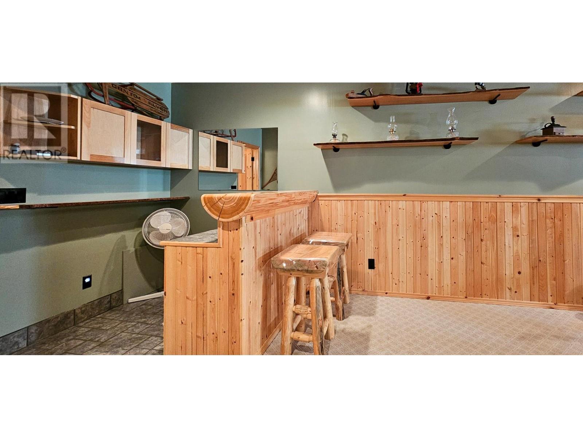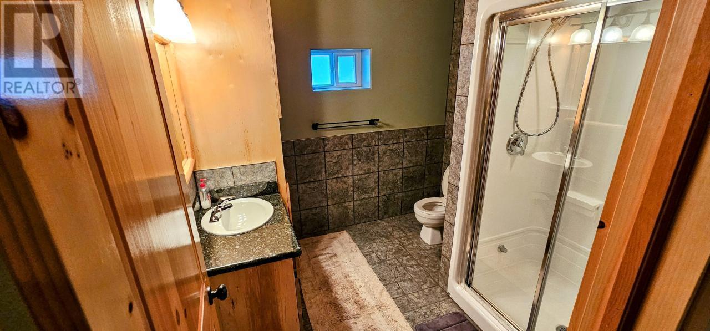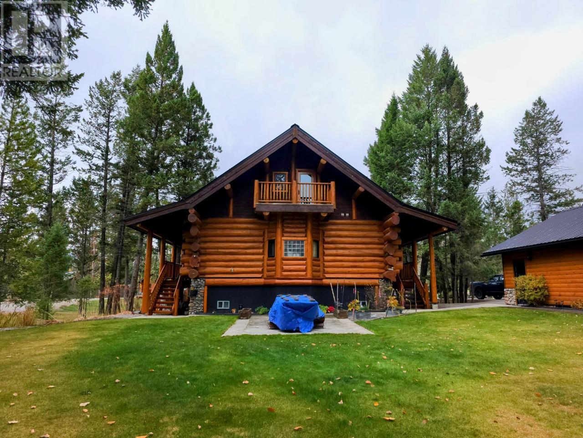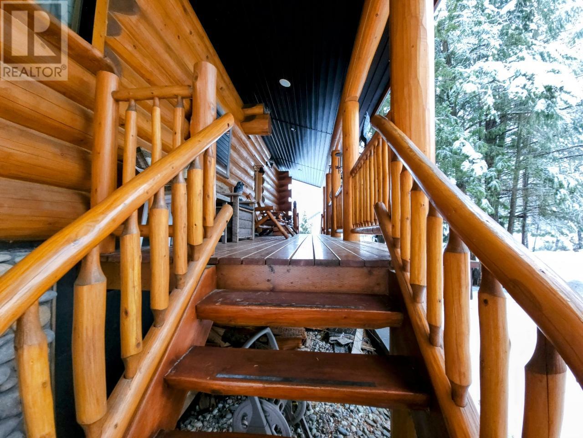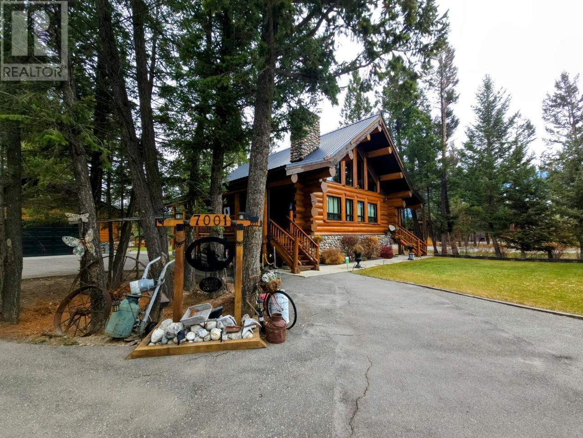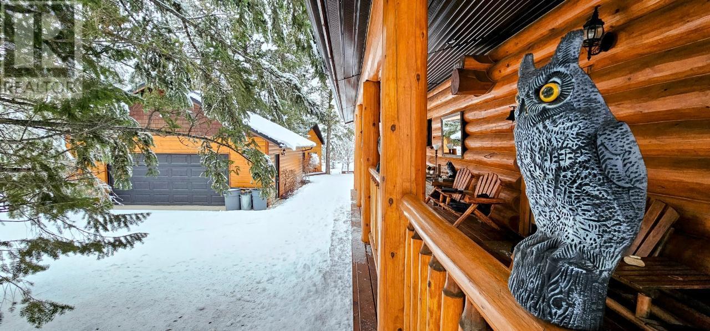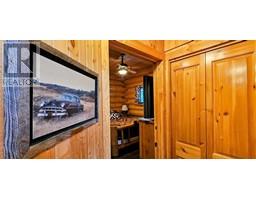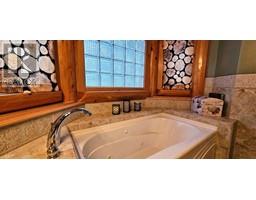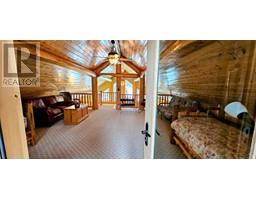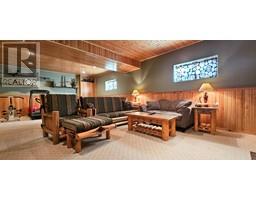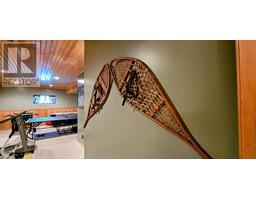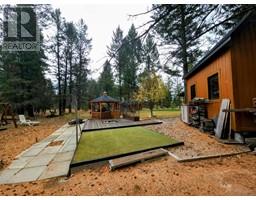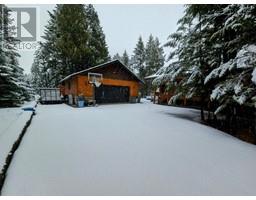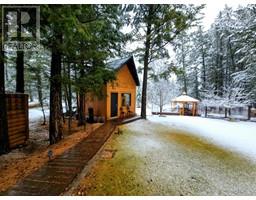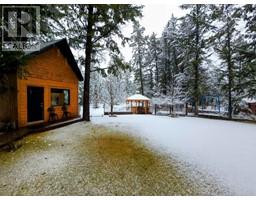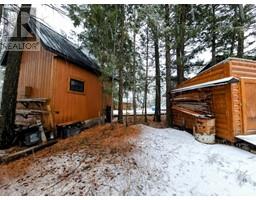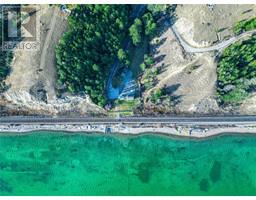7001 Columbia Ridge Drive Fairmont Hot Springs, British Columbia V0B 1B0
$974,000Maintenance, Property Management, Recreation Facilities
$300 Yearly
Maintenance, Property Management, Recreation Facilities
$300 YearlyNestled among towering trees, this turn key exquisite property offers a perfect blend of rustic charm and modern luxury. Crafted from red cedar wood, this custom-built log home exudes warmth and character. The property welcomes you with a detached 26' x 26' heated garage, providing ample space for your vehicles and toys. Steps away a charming guest house with a loft adds a touch of versatility, offering additional space. Step inside the main residence, and you'll be greeted by the inviting atmosphere of a fully furnished haven. Large windows throughout the home frame the stunning surroundings, providing breathtaking views and natural light. The main floor features a chefs kitchen, vaulted ceilings and a opulent wood fire, along with a thoughtfully designed loft with a private balcony that allows you to soak in the breathtaking views. The master bedroom boasts a four piece ensuite with a luxurious jetted tub, providing a tranquil retreat within your own home. The lower floor boasts a small home gym, wet bar, full bathroom with steam shower, guest bedroom, and a family lounge space with a second laundry room. Venture outside, and you'll discover a paradise awaiting your exploration. The fully landscaped property features a gazebo, an enclosed large garden, a bespoke outdoor log dining area, BBQ, trampoline, and a patio with a fire pit. There is a plethora of outdoor amenities including private beach access steps away with a dock, tennis courts and playground. (id:59116)
Property Details
| MLS® Number | 10330039 |
| Property Type | Single Family |
| Neigbourhood | Fairmont/Columbia Lake |
| Amenities Near By | Golf Nearby, Park, Recreation, Ski Area |
| Community Features | Family Oriented, Rural Setting, Pets Allowed, Rentals Allowed |
| Features | Level Lot, Private Setting, See Remarks, Central Island, Jacuzzi Bath-tub, One Balcony |
| Parking Space Total | 8 |
| View Type | Mountain View, Valley View |
Building
| Bathroom Total | 3 |
| Bedrooms Total | 3 |
| Appliances | Range, Refrigerator, Dishwasher, Dryer, Microwave, See Remarks, Washer |
| Basement Type | Full |
| Constructed Date | 2003 |
| Construction Style Attachment | Detached |
| Exterior Finish | Stone, Wood |
| Fire Protection | Security System |
| Fireplace Fuel | Electric,gas,wood |
| Fireplace Present | Yes |
| Fireplace Type | Unknown,unknown,conventional |
| Flooring Type | Carpeted, Hardwood, Mixed Flooring, Tile |
| Heating Fuel | Wood |
| Heating Type | Baseboard Heaters, Forced Air, Stove |
| Roof Material | Steel |
| Roof Style | Unknown |
| Stories Total | 2 |
| Size Interior | 3,292 Ft2 |
| Type | House |
| Utility Water | Community Water User's Utility |
Parking
| See Remarks | |
| Attached Garage | 2 |
| Heated Garage |
Land
| Access Type | Easy Access, Highway Access |
| Acreage | No |
| Land Amenities | Golf Nearby, Park, Recreation, Ski Area |
| Landscape Features | Landscaped, Level, Wooded Area, Underground Sprinkler |
| Sewer | Septic Tank |
| Size Irregular | 0.44 |
| Size Total | 0.44 Ac|under 1 Acre |
| Size Total Text | 0.44 Ac|under 1 Acre |
| Zoning Type | Unknown |
Rooms
| Level | Type | Length | Width | Dimensions |
|---|---|---|---|---|
| Second Level | Loft | 26'0'' x 20'0'' | ||
| Basement | Utility Room | 6'2'' x 3'0'' | ||
| Basement | Other | 6'5'' x 7'0'' | ||
| Basement | Other | 6'0'' x 8'3'' | ||
| Basement | Gym | 9'0'' x 10'0'' | ||
| Basement | Family Room | 15'0'' x 30'0'' | ||
| Basement | Laundry Room | 11'5'' x 8'9'' | ||
| Basement | 4pc Bathroom | Measurements not available | ||
| Basement | Bedroom | 12'10'' x 16'5'' | ||
| Lower Level | Bedroom - Bachelor | 12'0'' x 16'0'' | ||
| Main Level | Laundry Room | 4'0'' x 9'0'' | ||
| Main Level | 4pc Ensuite Bath | Measurements not available | ||
| Main Level | Primary Bedroom | 13'3'' x 11'3'' | ||
| Main Level | 4pc Bathroom | Measurements not available | ||
| Main Level | Bedroom | 10'5'' x 12'0'' | ||
| Main Level | Living Room | 18'8'' x 15'0'' | ||
| Main Level | Dining Room | 12'0'' x 7'0'' | ||
| Main Level | Kitchen | 12'10'' x 12'0'' |
Contact Us
Contact us for more information
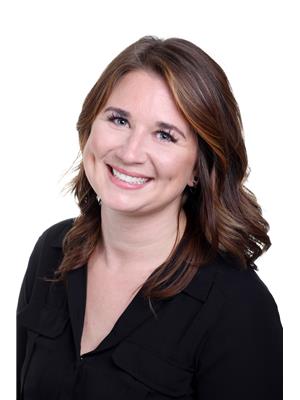
Rachel Sweeney
492 Hwy 93/95
Invermere, British Columbia V0A 1K2
Peter Fry
492 Hwy 93/95
Invermere, British Columbia V0A 1K2








