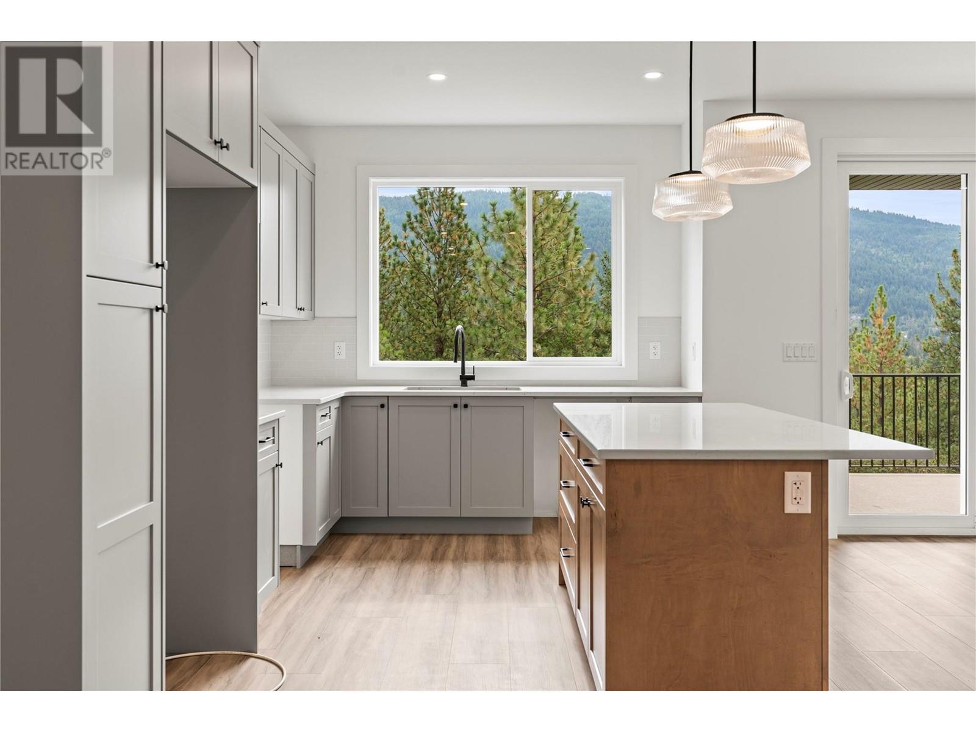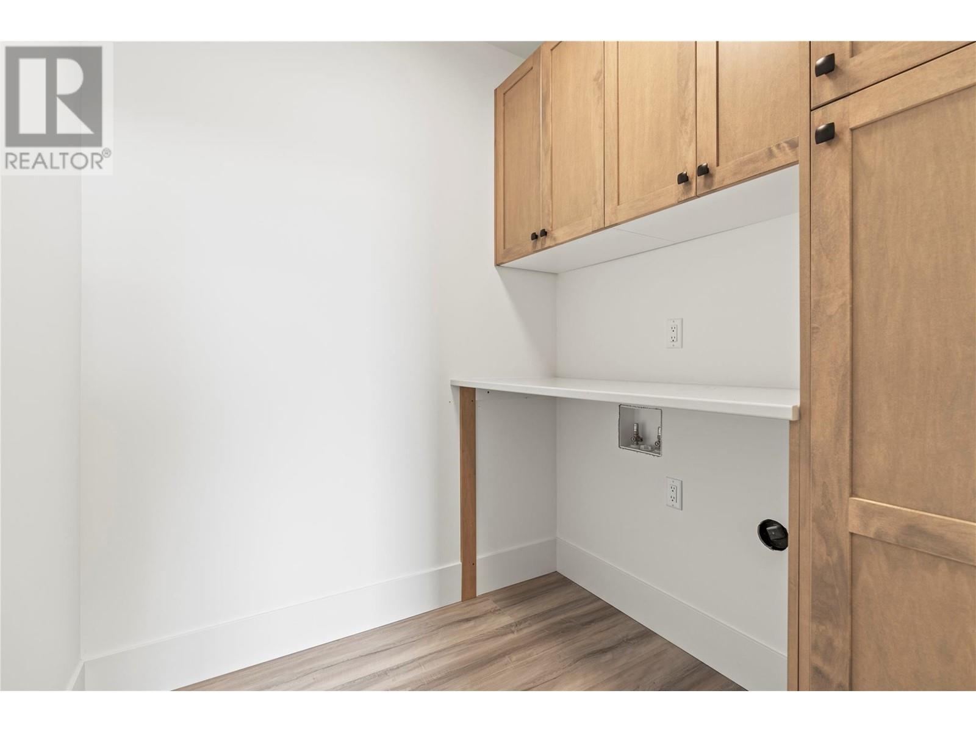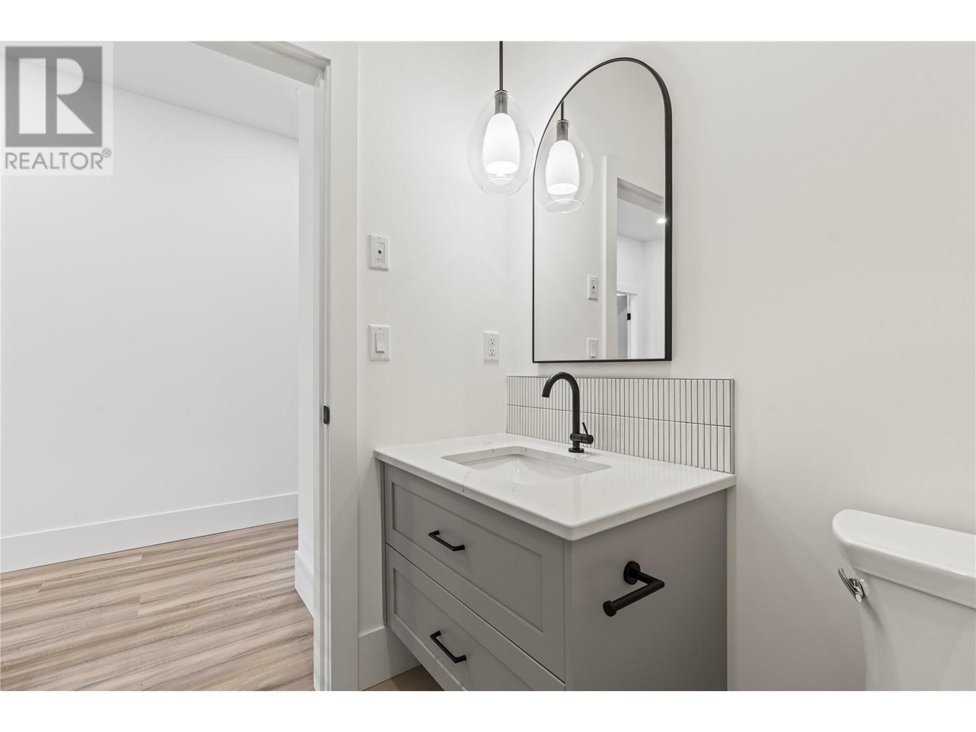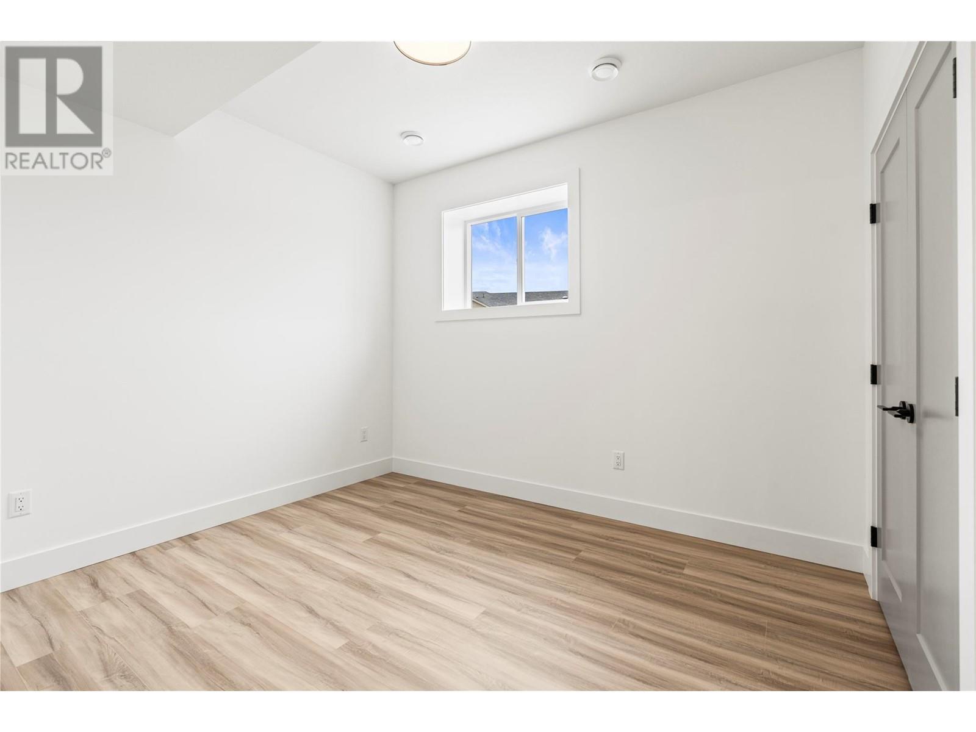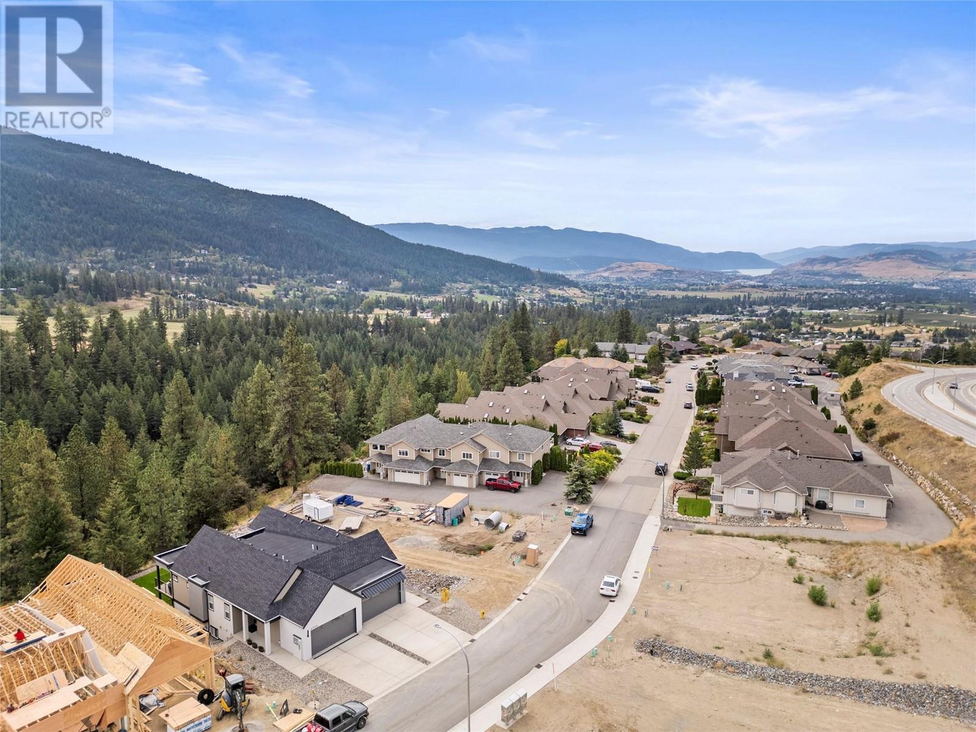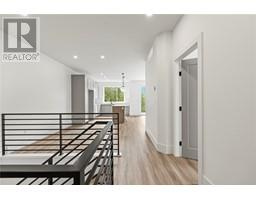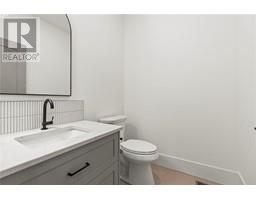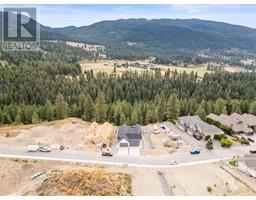7012 Manning Place Vernon, British Columbia V1B 0B6
$799,999
Welcome to the Foothills newest subdivision at Manning Place!! Large lots stretching down to BX creek with spectacular Morning Sunrise Eastern views. Contemporary style non-strata level entry with walkout basement half duplex with 3 bedrooms 3 bathrooms. Open floor plan Kitchen to Dining & Living rm & 14'6x12' covered sundecks to bbq & entertain. Also on main level the Primary bedroom has double vanity ensuite & walk-in closet. Powder rm & laundry, generous Foyer entered through covered walkway or Double car Garage. Basements hold 2nd & 3rd bedrooms, Flex area for gym space, reading nook etc., full 4 pc Bathroom and large Recreation Room with walkout to covered 14'6x10'3 Patio and backyard. This unit has upgrades of EV Charger in garage, Electrical for hot tub, Gas & Electric for Kitchen Oven, Gas BBQ outlet on Sundeck. Walking trails of BX Creek & the Grey Canal right there, Silver Star Mountain year round resort only 15 minutes up the hill. Walk to Elementary or Bus to High School and only minutes to downtown, lakes and golfing. Landscaping, retaining and fencing completed for you on possession so all you need do is move in and enjoy!!! GST applicable but NO PTT. (id:59116)
Property Details
| MLS® Number | 10328090 |
| Property Type | Single Family |
| Neigbourhood | Foothills |
| Parking Space Total | 2 |
| View Type | River View, Mountain View, Valley View, View (panoramic) |
| Water Front Type | Waterfront On Creek |
Building
| Bathroom Total | 3 |
| Bedrooms Total | 3 |
| Architectural Style | Ranch |
| Basement Type | Full |
| Constructed Date | 2025 |
| Cooling Type | Central Air Conditioning |
| Exterior Finish | Stucco |
| Fireplace Fuel | Electric |
| Fireplace Present | Yes |
| Fireplace Type | Unknown |
| Flooring Type | Tile, Vinyl |
| Half Bath Total | 1 |
| Heating Type | Forced Air |
| Roof Material | Asphalt Shingle |
| Roof Style | Unknown |
| Stories Total | 2 |
| Size Interior | 1,934 Ft2 |
| Type | Duplex |
| Utility Water | Municipal Water |
Parking
| Attached Garage | 2 |
Land
| Acreage | No |
| Fence Type | Chain Link |
| Size Frontage | 33 Ft |
| Size Irregular | 0.37 |
| Size Total | 0.37 Ac|under 1 Acre |
| Size Total Text | 0.37 Ac|under 1 Acre |
| Surface Water | Creeks |
| Zoning Type | Unknown |
Rooms
| Level | Type | Length | Width | Dimensions |
|---|---|---|---|---|
| Basement | Other | 14'6'' x 10'3'' | ||
| Basement | Full Bathroom | 5'4'' x 11'7'' | ||
| Basement | Other | 8'6'' x 7'8'' | ||
| Basement | Recreation Room | 13' x 20'3'' | ||
| Basement | Bedroom | 9'9'' x 11'2'' | ||
| Basement | Bedroom | 9'5'' x 13' | ||
| Main Level | Other | 14'6'' x 12' | ||
| Main Level | Other | 19' x 22' | ||
| Main Level | Laundry Room | 6' x 6'6'' | ||
| Main Level | Foyer | 8'3'' x 5'8'' | ||
| Main Level | Partial Bathroom | 6' x 5'4'' | ||
| Main Level | Other | 5' x 7' | ||
| Main Level | Full Ensuite Bathroom | 8' x 7' | ||
| Main Level | Primary Bedroom | 10'10'' x 13'8'' | ||
| Main Level | Dining Room | 11'3'' x 11'9'' | ||
| Main Level | Living Room | 14' x 13'6'' | ||
| Main Level | Kitchen | 9'5'' x 11'10'' |
Utilities
| Cable | Available |
| Electricity | At Lot Line |
| Natural Gas | At Lot Line |
| Telephone | Available |
| Sewer | Available |
| Water | At Lot Line |
https://www.realtor.ca/real-estate/27629034/7012-manning-place-vernon-foothills
Contact Us
Contact us for more information

John Kristian
Personal Real Estate Corporation
johnkristian.ca/
https://www.facebook.com/JohnKristianRemax
https://www.instagram.com/johnekristianrealestate/
5603 27th Street
Vernon, British Columbia V1T 8Z5






