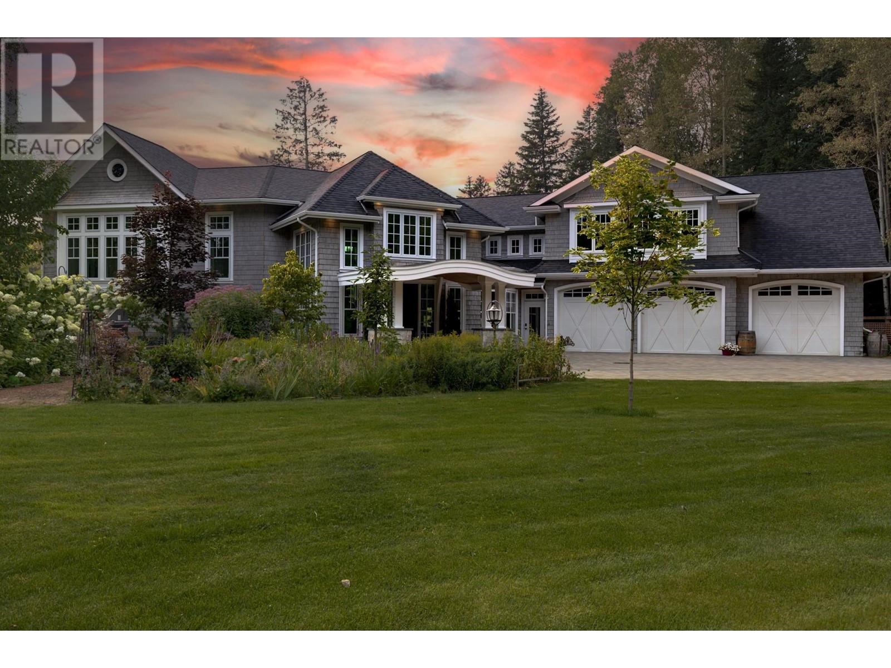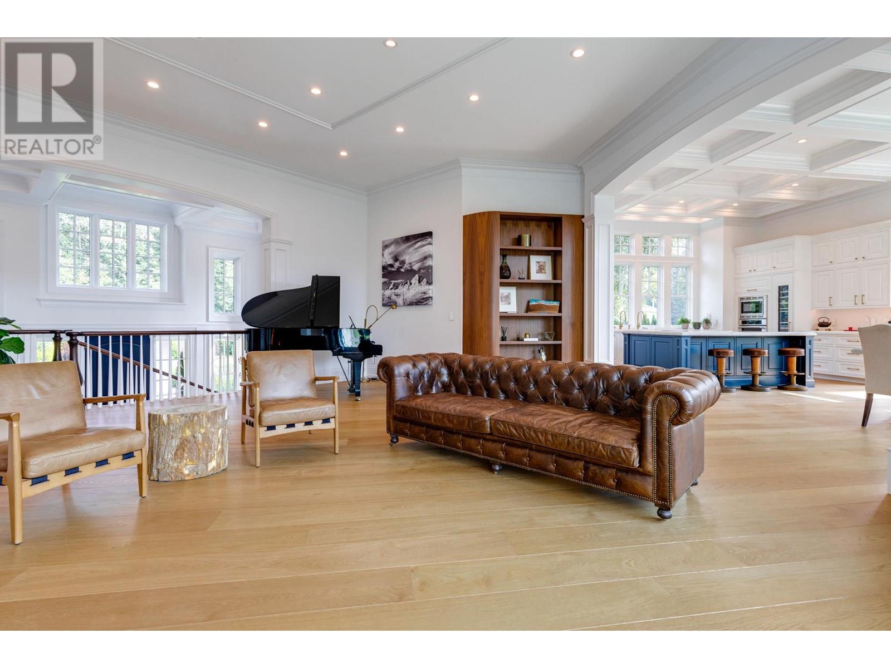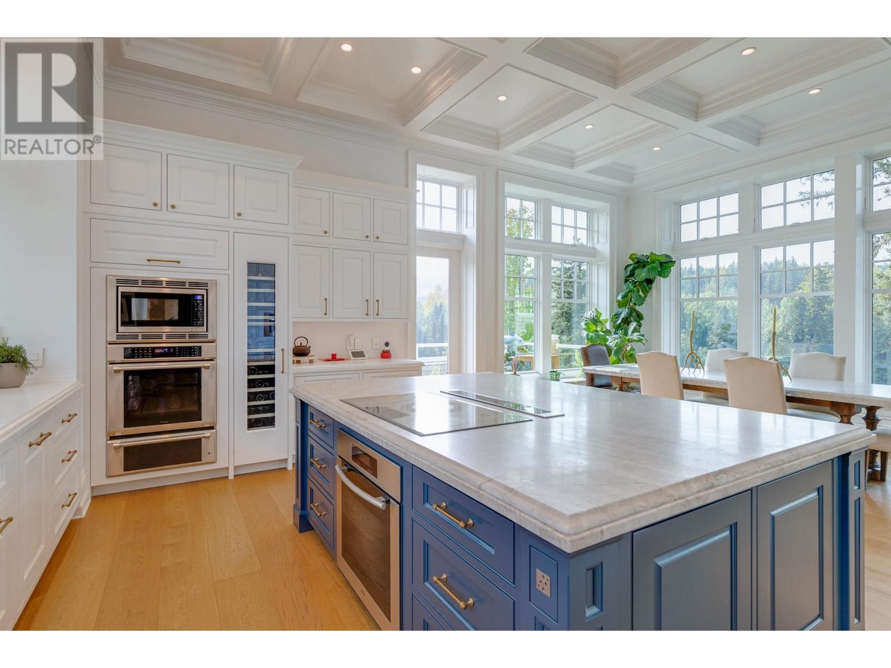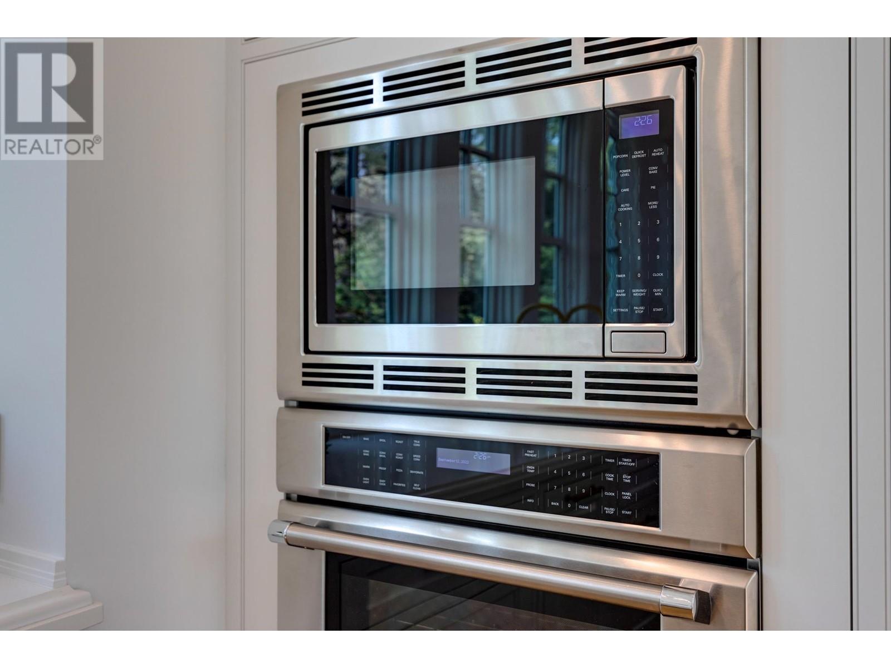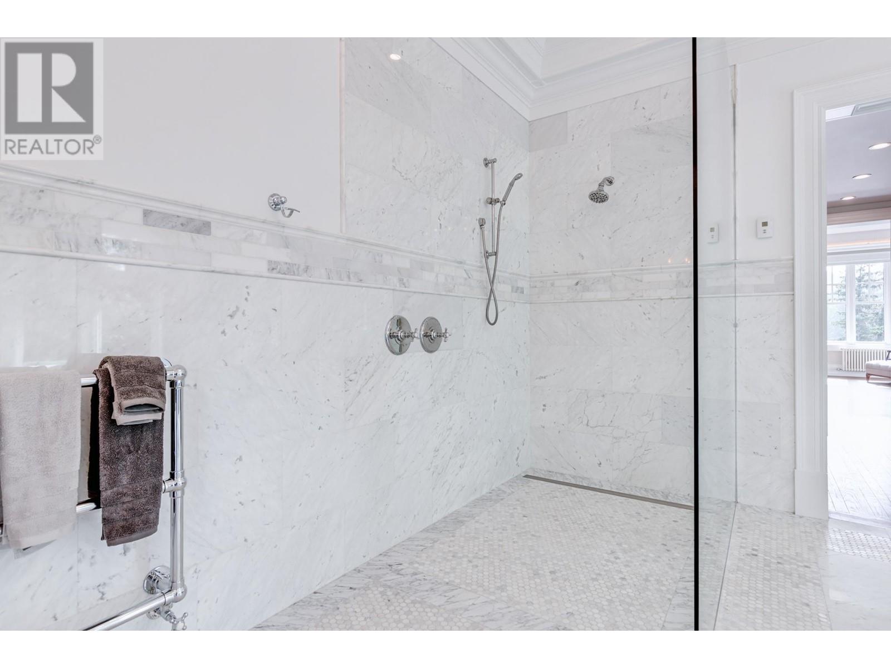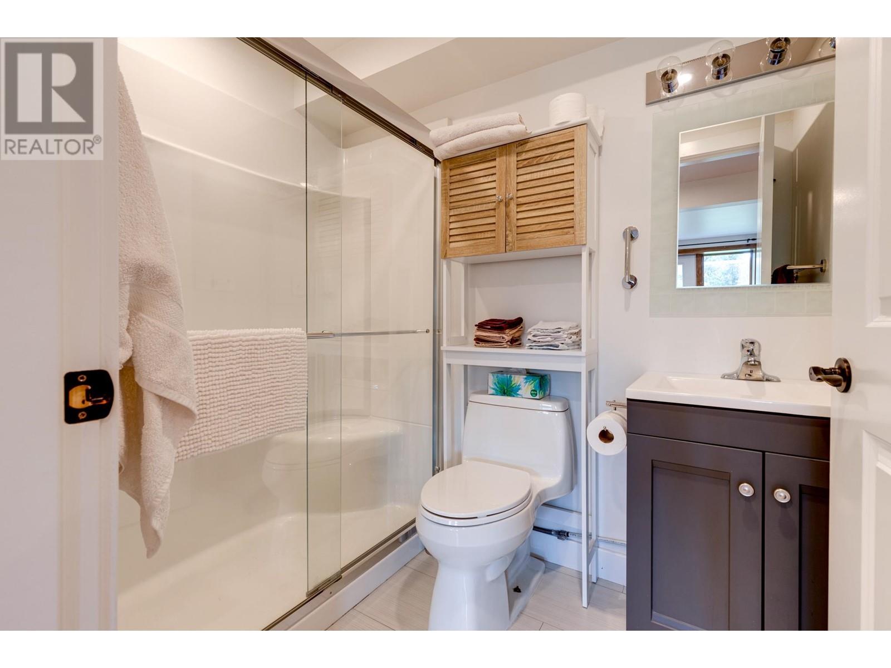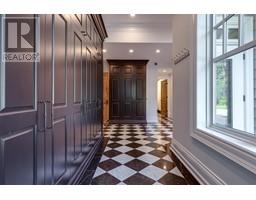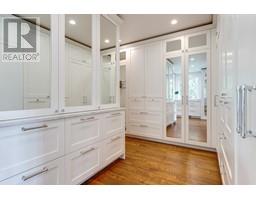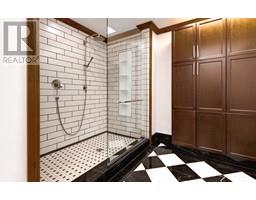7015 Bench Drive Prince George, British Columbia V2K 5A2
$2,800,000
* PREC - Personal Real Estate Corporation. Experience the harmonious blend of art and life in this opulent Prince George BC estate, set along the serene Nechako River. A grand entrance through a laser-cut gate leads to landscaped grounds and a stone driveway, offering stunning river views. Inside, Carrara marble floors and coffered ceilings exude luxury, while the gourmet kitchen boasts bespoke walnut drawers and top-tier appliances. The primary suite is a sanctuary with ash flooring and a Carrara marble bathroom. Lavish amenities include a games room, theater, and wine room. Outside, a stone patio amidst lush landscaping provides tranquility. Meticulously crafted with steel subframe construction, this estate epitomizes luxury living. From elegant finishes to cutting-edge technology, every detail ensures comfort and convenience. (id:59116)
Property Details
| MLS® Number | R2883875 |
| Property Type | Single Family |
| Storage Type | Storage |
| Structure | Workshop |
| View Type | River View, Valley View, View Of Water |
| Water Front Type | Waterfront |
Building
| Bathroom Total | 5 |
| Bedrooms Total | 4 |
| Amenities | Laundry - In Suite, Fireplace(s) |
| Appliances | Washer, Dryer, Refrigerator, Stove, Dishwasher, Jetted Tub |
| Basement Development | Finished |
| Basement Type | Full (finished) |
| Constructed Date | 1973 |
| Construction Style Attachment | Detached |
| Cooling Type | Central Air Conditioning |
| Fireplace Present | Yes |
| Fireplace Total | 2 |
| Foundation Type | Concrete Perimeter |
| Heating Fuel | Natural Gas |
| Heating Type | Radiant/infra-red Heat |
| Roof Material | Asphalt Shingle |
| Roof Style | Conventional |
| Stories Total | 5 |
| Size Interior | 4,845 Ft2 |
| Type | House |
| Utility Water | Drilled Well |
Parking
| Garage | 3 |
| Open | |
| R V |
Land
| Acreage | Yes |
| Size Irregular | 1.04 |
| Size Total | 1.04 Ac |
| Size Total Text | 1.04 Ac |
Rooms
| Level | Type | Length | Width | Dimensions |
|---|---|---|---|---|
| Above | Primary Bedroom | 18 ft ,1 in | 18 ft ,1 in | 18 ft ,1 in x 18 ft ,1 in |
| Above | Other | 14 ft ,7 in | 11 ft ,7 in | 14 ft ,7 in x 11 ft ,7 in |
| Above | Laundry Room | 3 ft ,2 in | 5 ft ,6 in | 3 ft ,2 in x 5 ft ,6 in |
| Basement | Wine Cellar | 8 ft ,8 in | 7 ft ,1 in | 8 ft ,8 in x 7 ft ,1 in |
| Basement | Bedroom 3 | 10 ft ,1 in | 11 ft ,2 in | 10 ft ,1 in x 11 ft ,2 in |
| Basement | Kitchen | 10 ft ,1 in | 10 ft ,9 in | 10 ft ,1 in x 10 ft ,9 in |
| Basement | Living Room | 10 ft ,1 in | 7 ft ,8 in | 10 ft ,1 in x 7 ft ,8 in |
| Basement | Bedroom 4 | 9 ft ,1 in | 10 ft ,2 in | 9 ft ,1 in x 10 ft ,2 in |
| Basement | Utility Room | 9 ft ,5 in | 8 ft ,5 in | 9 ft ,5 in x 8 ft ,5 in |
| Lower Level | Media | 18 ft | 27 ft ,1 in | 18 ft x 27 ft ,1 in |
| Lower Level | Foyer | 11 ft ,6 in | 20 ft | 11 ft ,6 in x 20 ft |
| Main Level | Kitchen | 18 ft ,8 in | 12 ft ,1 in | 18 ft ,8 in x 12 ft ,1 in |
| Main Level | Dining Room | 9 ft ,8 in | 18 ft | 9 ft ,8 in x 18 ft |
| Main Level | Living Room | 15 ft ,8 in | 14 ft ,9 in | 15 ft ,8 in x 14 ft ,9 in |
| Upper Level | Bedroom 2 | 16 ft ,1 in | 13 ft ,4 in | 16 ft ,1 in x 13 ft ,4 in |
| Upper Level | Flex Space | 22 ft ,1 in | 16 ft | 22 ft ,1 in x 16 ft |
https://www.realtor.ca/real-estate/26904997/7015-bench-drive-prince-george
Contact Us
Contact us for more information

Spencer Gull
Personal Real Estate Corporation
1717 Central St. W
Prince George, British Columbia V2N 1P6

