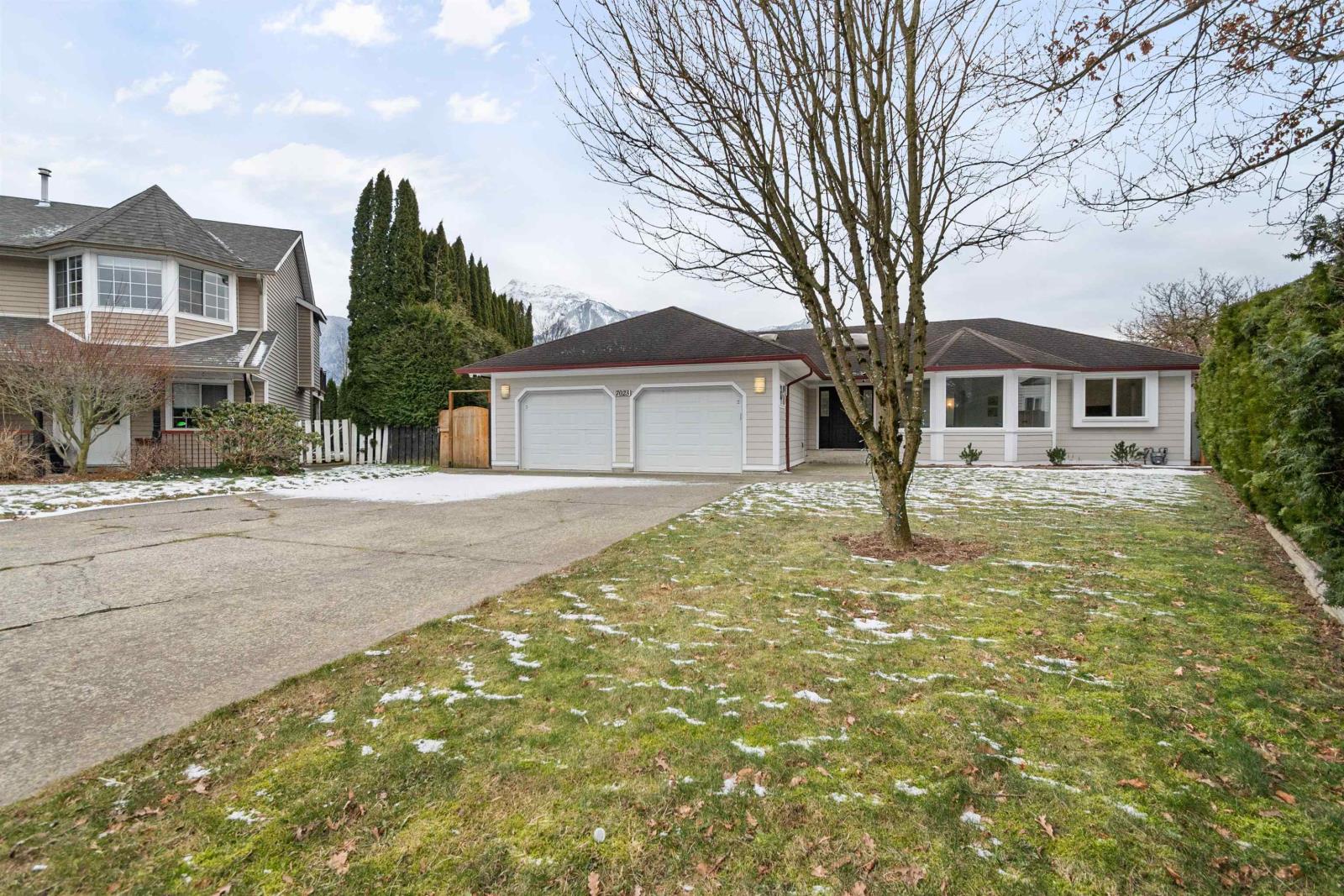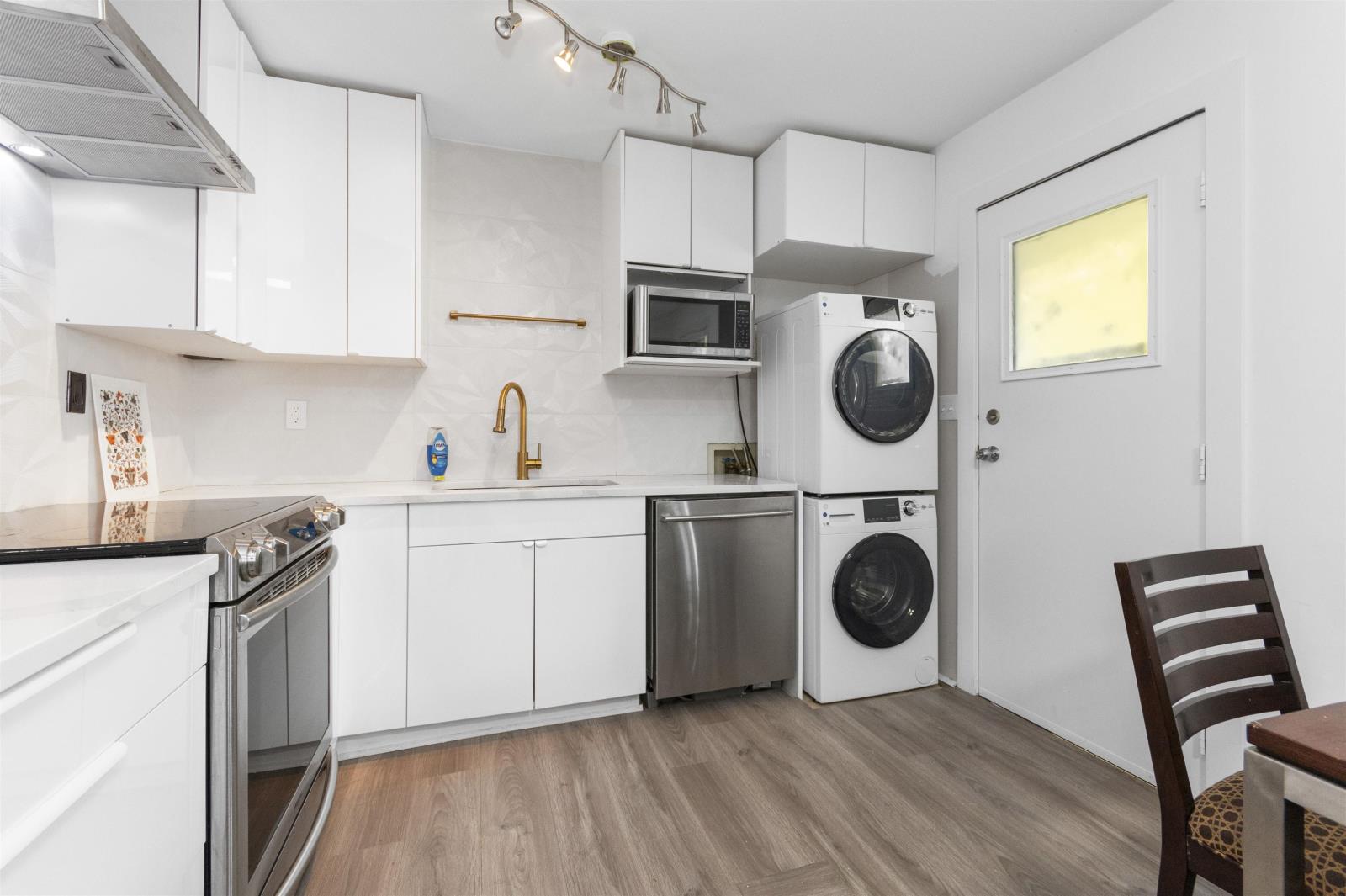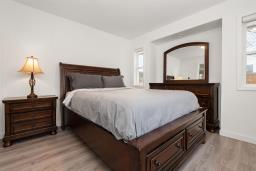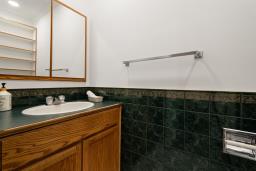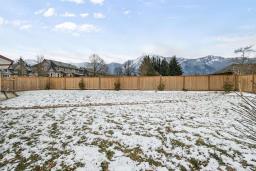7023 Mulberry Place, Agassiz Agassiz, British Columbia V0M 1A3
$1,099,900
Sprawling Rancher, nearly 3000 sq.ft thats been tastefully updated on a quiet cul-de-sac in Agassiz, set on over ¼ acre with breathtaking Mt. Cheam views! This bright home features a grand foyer, family area, sunken living room, and a massive custom kitchen with S.S. appliances, ample counter/cupboard space, plus formal dining. The primary suite offers a walk-in closet & 4-piece ensuite, with 2 more bedrooms & an updated 4-piece bathroom. Bonus office/den with a 2-piece powder room. Fully fenced yard with huge covered patios to soak in the views year-round. BONUS self-contained bachelor suite with separate fenced yard, entrance & laundry. EV charger in the big double garage! Stay cool year round with AC! Walk to schools/shopping, and only minutes to HWY 1, Harrison Hot Springs and more!! * PREC - Personal Real Estate Corporation (id:59116)
Open House
This property has open houses!
2:00 pm
Ends at:4:00 pm
2:00 pm
Ends at:4:00 pm
Property Details
| MLS® Number | R2964916 |
| Property Type | Single Family |
| Structure | Workshop |
| View Type | Mountain View |
Building
| Bathroom Total | 4 |
| Bedrooms Total | 4 |
| Amenities | Laundry - In Suite |
| Appliances | Washer, Dryer, Refrigerator, Stove, Dishwasher |
| Architectural Style | Ranch |
| Basement Type | Crawl Space |
| Constructed Date | 1991 |
| Construction Style Attachment | Detached |
| Cooling Type | Central Air Conditioning |
| Heating Type | Baseboard Heaters, Forced Air |
| Stories Total | 1 |
| Size Interior | 2,834 Ft2 |
| Type | House |
Parking
| Garage | 2 |
Land
| Acreage | No |
| Size Frontage | 37 Ft |
| Size Irregular | 11657 |
| Size Total | 11657 Sqft |
| Size Total Text | 11657 Sqft |
Rooms
| Level | Type | Length | Width | Dimensions |
|---|---|---|---|---|
| Main Level | Foyer | 12 ft | 8 ft ,1 in | 12 ft x 8 ft ,1 in |
| Main Level | Living Room | 12 ft ,1 in | 17 ft | 12 ft ,1 in x 17 ft |
| Main Level | Kitchen | 18 ft | 9 ft | 18 ft x 9 ft |
| Main Level | Pantry | 7 ft | 4 ft ,1 in | 7 ft x 4 ft ,1 in |
| Main Level | Dining Room | 11 ft | 10 ft ,1 in | 11 ft x 10 ft ,1 in |
| Main Level | Family Room | 20 ft | 16 ft | 20 ft x 16 ft |
| Main Level | Primary Bedroom | 11 ft | 15 ft | 11 ft x 15 ft |
| Main Level | Other | 5 ft | 8 ft | 5 ft x 8 ft |
| Main Level | Bedroom 2 | 11 ft ,1 in | 10 ft ,1 in | 11 ft ,1 in x 10 ft ,1 in |
| Main Level | Den | 14 ft | 12 ft | 14 ft x 12 ft |
| Main Level | Bedroom 3 | 10 ft | 8 ft | 10 ft x 8 ft |
| Main Level | Kitchen | 10 ft | 10 ft ,1 in | 10 ft x 10 ft ,1 in |
https://www.realtor.ca/real-estate/27900008/7023-mulberry-place-agassiz-agassiz
Contact Us
Contact us for more information

Brad Latham
Personal Real Estate Corporation
www.lathamteam.com/
www.facebook.com/LathamTeam
https://www.linkedin.com/LathamTeam
www.twitter.com/LathamTeam
1 - 7300 Vedder Rd
Chilliwack, British Columbia V2R 4G6
(604) 858-7179
(800) 830-7175
(604) 858-7197
www.nydarealty.britishcolumbia.remax.ca


