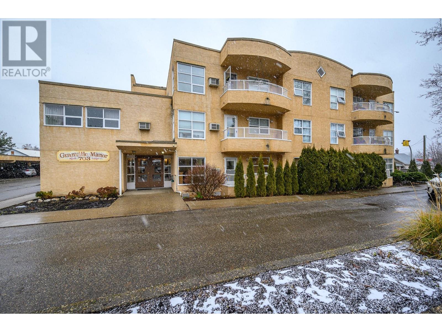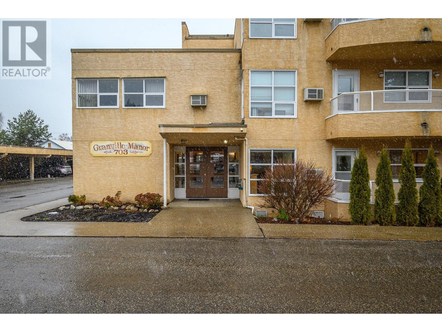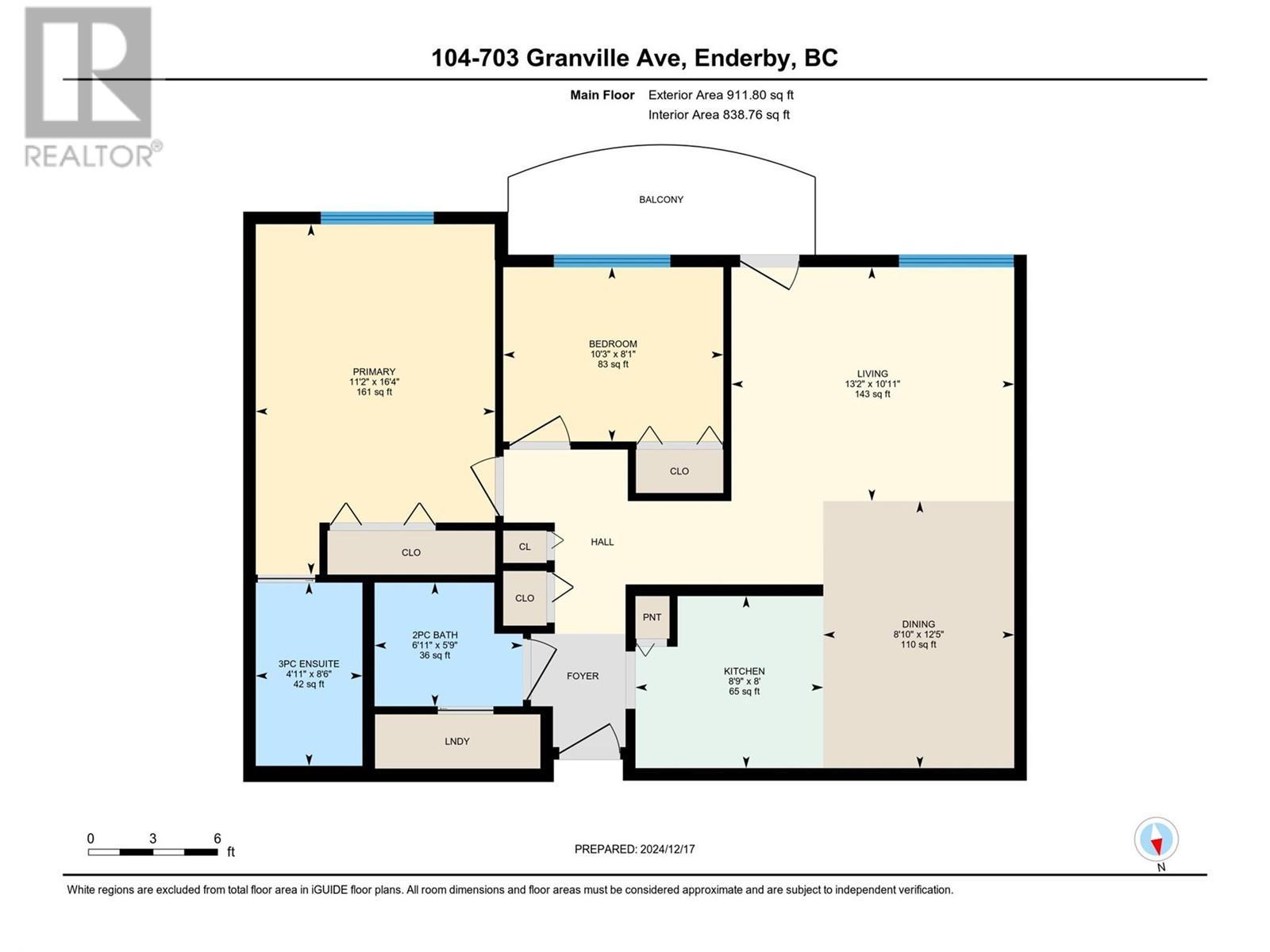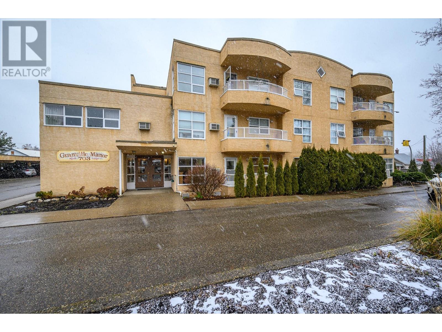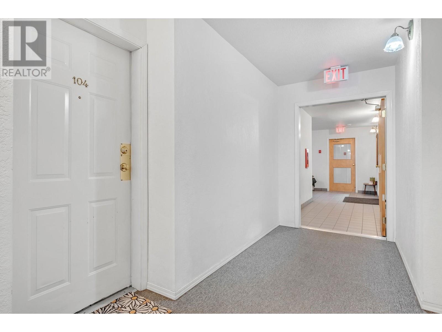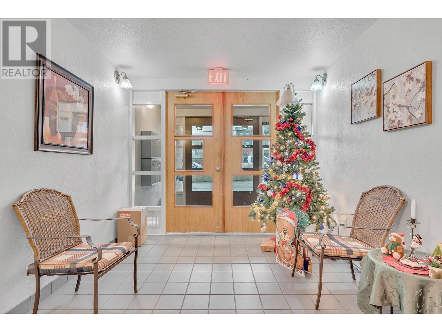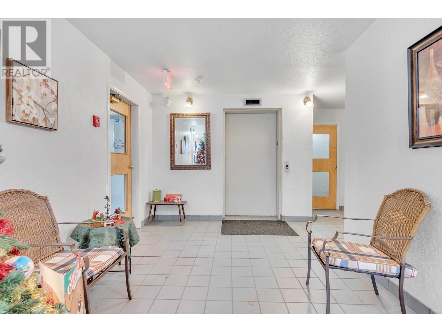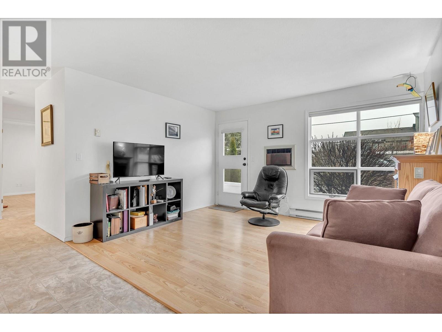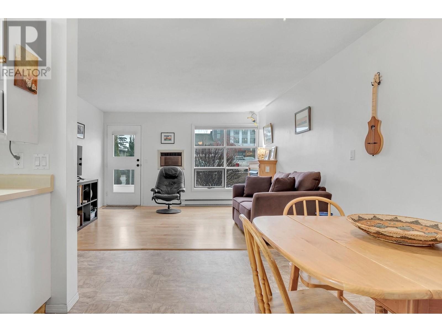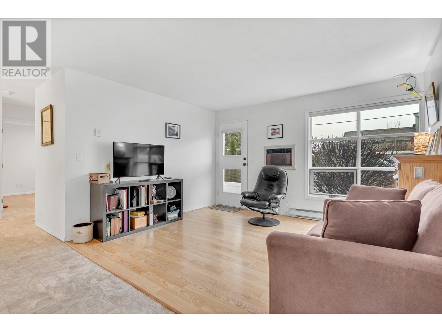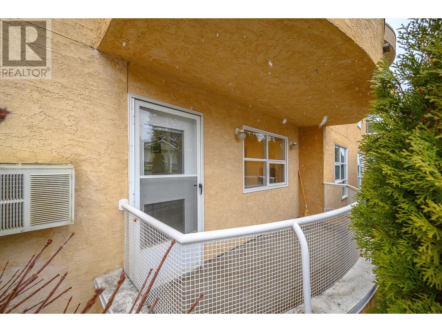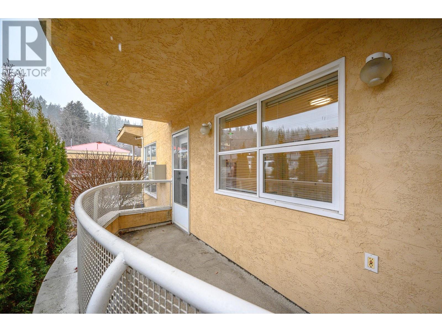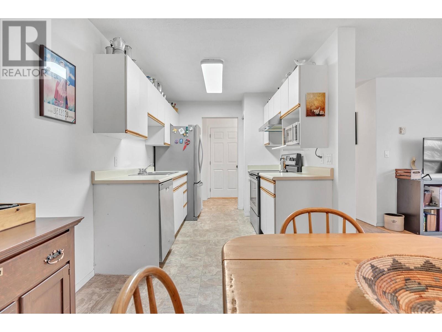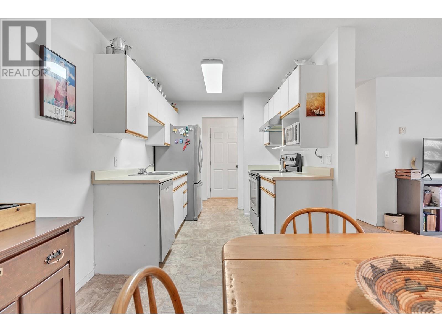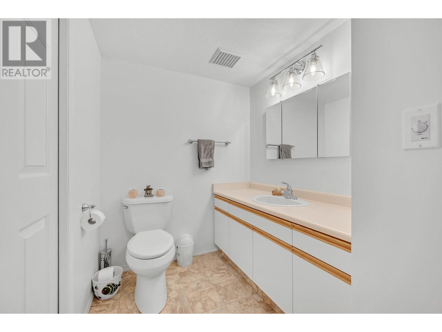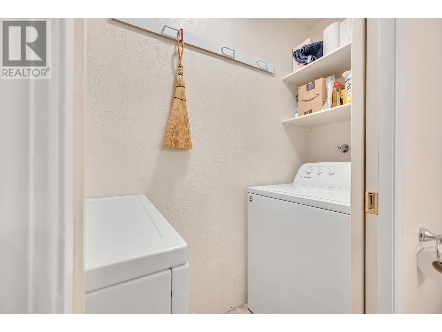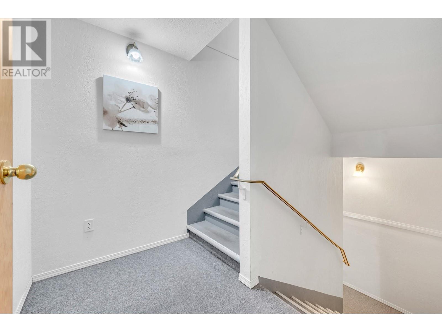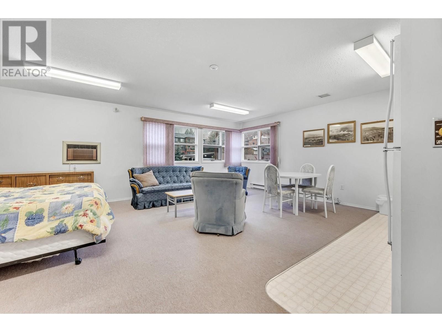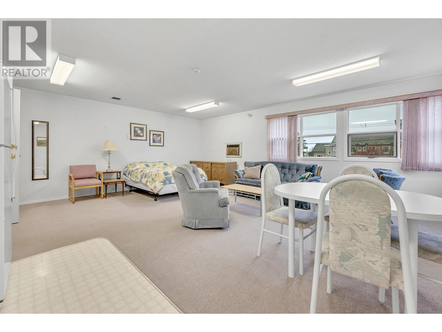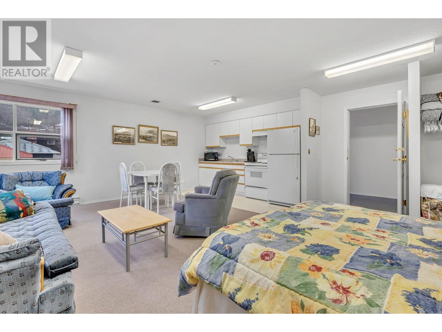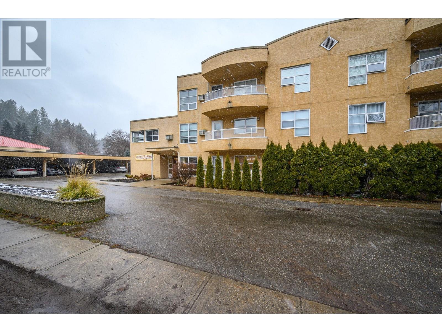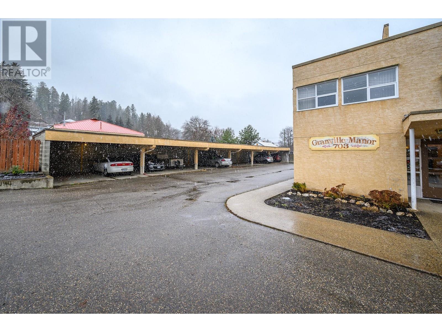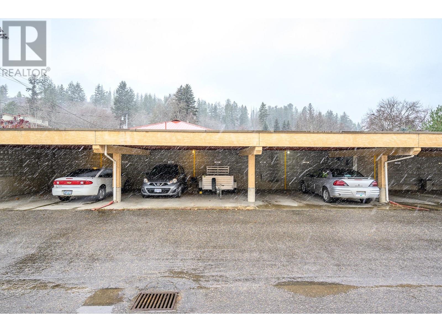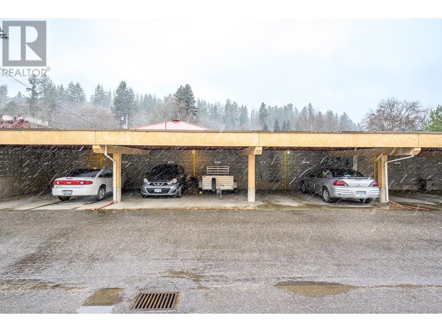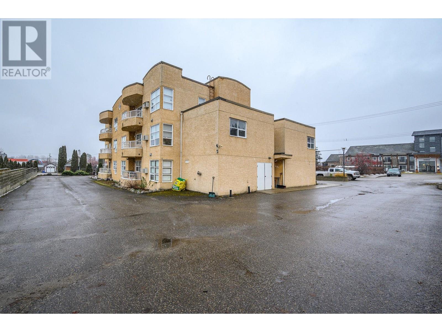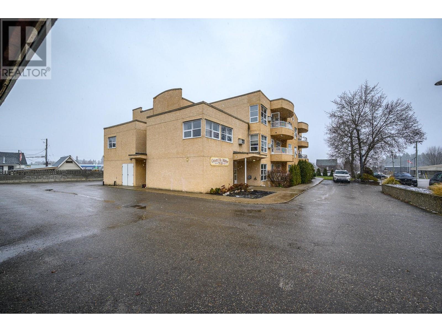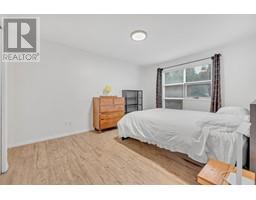703 Granville Avenue Unit# 104 Lot# 4 Enderby, British Columbia V0E 1V0
$275,000Maintenance, Reserve Fund Contributions, Other, See Remarks, Sewer, Waste Removal, Water
$340 Monthly
Maintenance, Reserve Fund Contributions, Other, See Remarks, Sewer, Waste Removal, Water
$340 MonthlyWelcome to Granville Manor, a lovely residence in downtown Enderby's heart. This inviting ground-level unit features two spacious bedrooms, complete with an ensuite bathroom for your comfort and a stylish powder room conveniently located off the foyer. Easily accessible and situated just off the main entrance, this unit has been freshly painted to create a bright and welcoming atmosphere. The interior boasts modern touches with newer vinyl flooring, brand-new light fixtures, and sleek stainless steel appliances in the kitchen. The hot water system is only two years old, ensuring reliability for everyday needs. A full-size washer and dryer are included for added convenience, making laundry days effortless. Cozy up during chilly nights beside the apartment-sized gas fireplace, which adds warmth and charm to the living space. This unit also comes with designated parking associated with the unit number, providing you with added ease. While pets are allowed, there are certain restrictions in place. Granville Manor is ideally positioned within walking distance of the vibrant main street, picturesque walking trails, and various charming local cafés and restaurants, allowing you to enjoy the best of downtown living at your doorstep. (id:59116)
Property Details
| MLS® Number | 10330596 |
| Property Type | Single Family |
| Neigbourhood | Enderby / Grindrod |
| Community Name | Granville Manor |
| Amenities Near By | Shopping |
| Community Features | Adult Oriented, Seniors Oriented |
| Features | One Balcony |
| Parking Space Total | 1 |
| Storage Type | Storage, Locker |
Building
| Bathroom Total | 2 |
| Bedrooms Total | 2 |
| Architectural Style | Other |
| Constructed Date | 1991 |
| Cooling Type | Wall Unit |
| Exterior Finish | Vinyl Siding |
| Fireplace Fuel | Gas |
| Fireplace Present | Yes |
| Fireplace Type | Unknown |
| Flooring Type | Laminate, Linoleum |
| Heating Fuel | Electric |
| Heating Type | Baseboard Heaters, See Remarks |
| Stories Total | 1 |
| Size Interior | 868 Ft2 |
| Type | Apartment |
| Utility Water | Municipal Water |
Parking
| Covered |
Land
| Access Type | Easy Access |
| Acreage | No |
| Land Amenities | Shopping |
| Landscape Features | Landscaped |
| Sewer | Municipal Sewage System |
| Size Total Text | Under 1 Acre |
| Zoning Type | Unknown |
Rooms
| Level | Type | Length | Width | Dimensions |
|---|---|---|---|---|
| Main Level | 2pc Bathroom | 5'9'' x 6'11'' | ||
| Main Level | 3pc Ensuite Bath | 8'6'' x 4'11'' | ||
| Main Level | Bedroom | 8'1'' x 10'3'' | ||
| Main Level | Primary Bedroom | 16'4'' x 11'2'' | ||
| Main Level | Kitchen | 8'0'' x 8'9'' | ||
| Main Level | Dining Room | 12'5'' x 8'10'' | ||
| Main Level | Living Room | 13'2'' x 10'11'' |
Contact Us
Contact us for more information
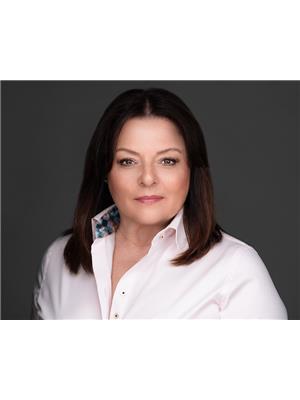
Lana Polman-Tuin
lanapolmantuin.com/
https://lana.polmantuin.real.estate/
104 - 3477 Lakeshore Rd
Kelowna, British Columbia V1W 3S9

