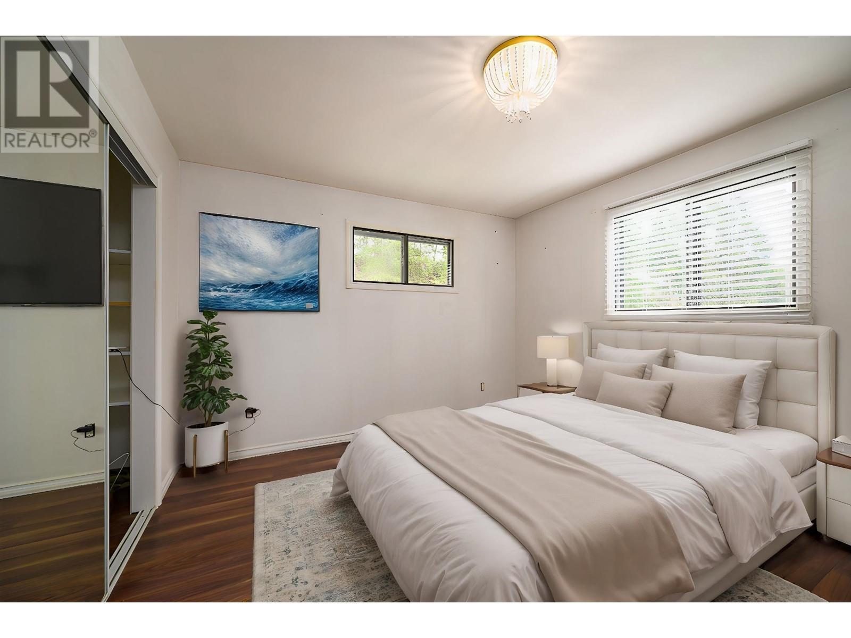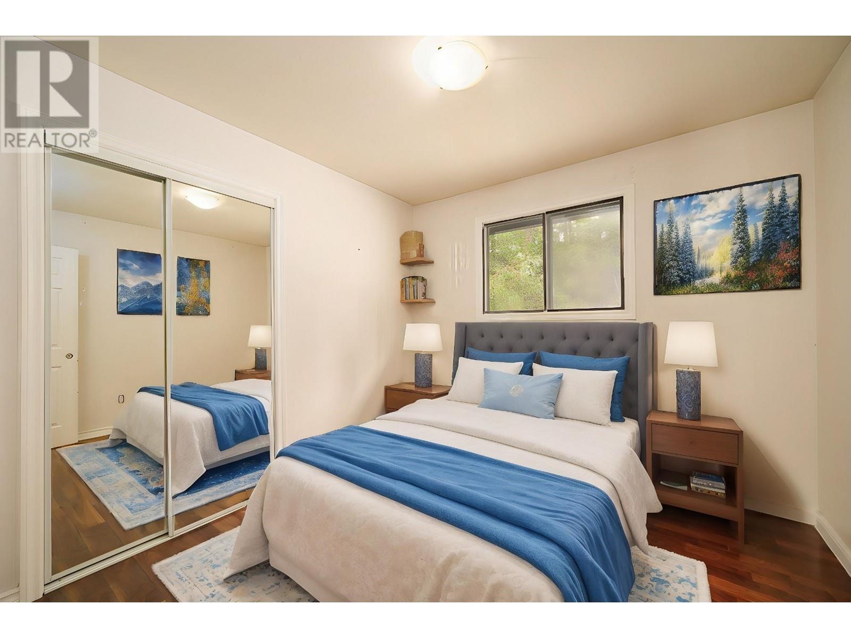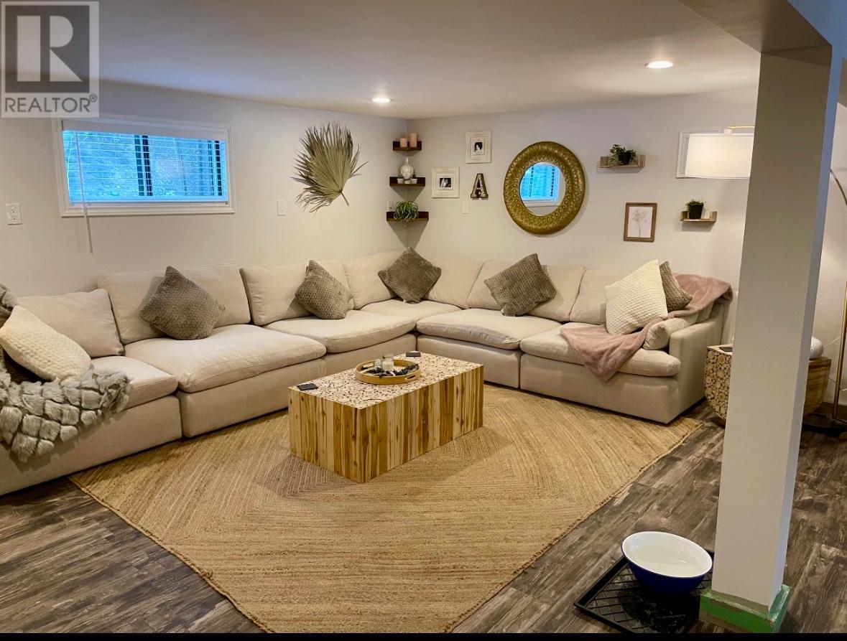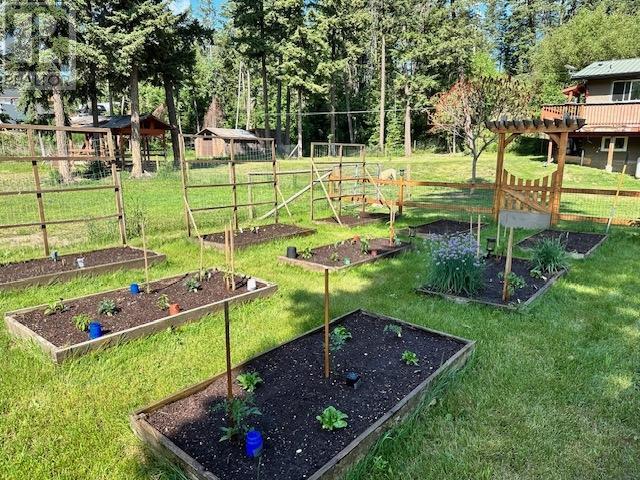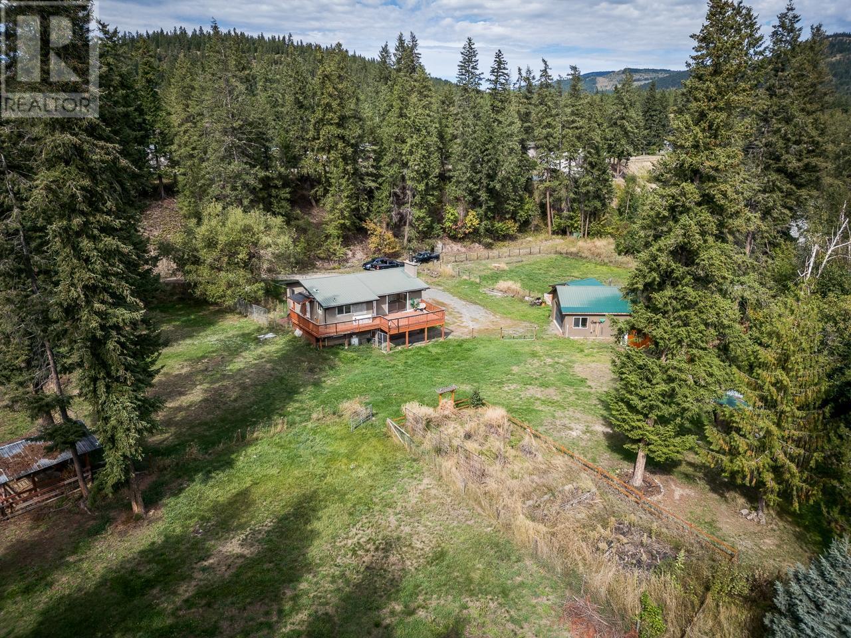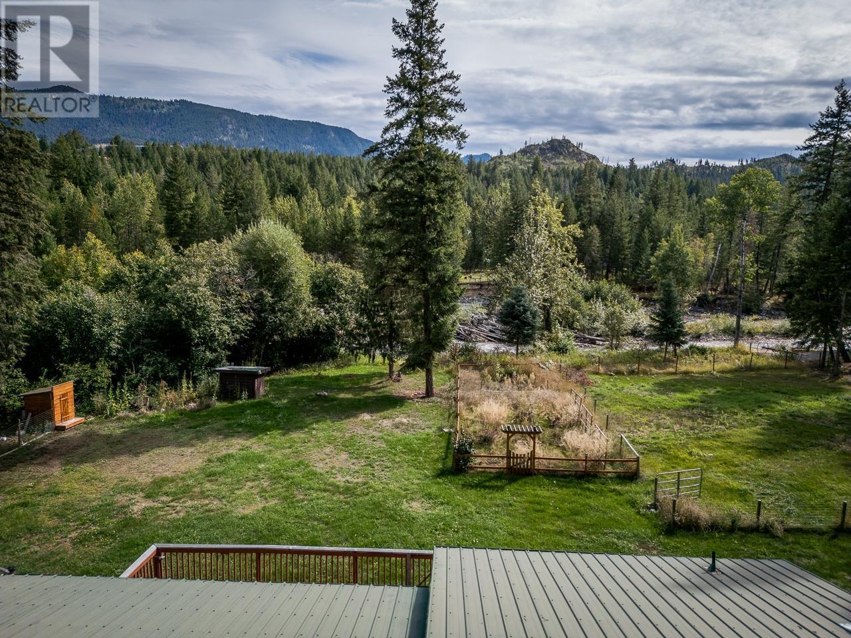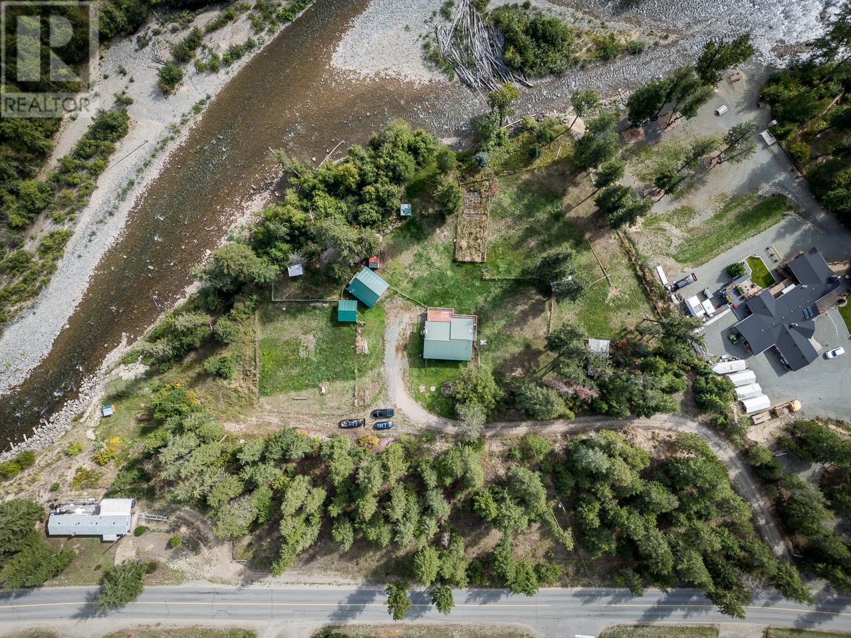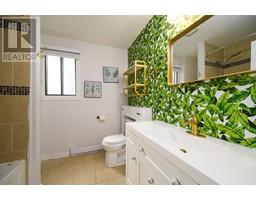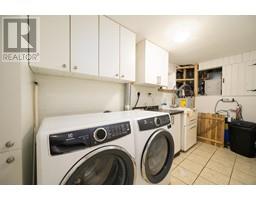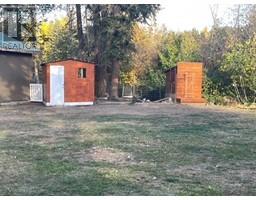704 Barriere Lakes Road Barriere, British Columbia V0E 1E0
$699,900
Fantastic opportunity to own a picturesque waterfront acreage that is private and exclusive, yet close enough to town to walk there. You’ll fall in love as soon as you set foot on this property and hear the gentle flow of the river passing by. This home has seen numerous upgrades over the years including an updated natural wood kitchen with butcher block countertops and farm sink. Upstairs the main floor has a large open-concept kitchen and living area with a cozy wood stove. It is flooded with natural light and the living room steps out onto a large deck overlooking the Barriere River. 3 good sized bedrooms up and an updated 4pc full bathroom affords plenty of space for the whole family on one level. Downstairs there is lots of additional space with a large rec room with wood stove, a massive bedroom, updated 4pc bathroom, and a large laundry room. Outside you will find a large 23 x 24ft shop with plenty of room for all your toys and projects and a lovely fenced garden area. There are numerous other outbuildings including wood storage and 3 chicken coops. Metal roofs on house, shop, covered storage, and chicken coops for added durability. Fenced and cross fenced with numerous enclosures for animals. Other features include hot water on demand, 200 amp service, and newer well pump. Newer mini-split system ensures year round comfort and can accommodate 2 additional units if desired. Book your showing of this one-of-a-kind property today. (id:59116)
Property Details
| MLS® Number | 180835 |
| Property Type | Single Family |
| Neigbourhood | Barriere |
| Community Name | Barriere |
| AmenitiesNearBy | Golf Nearby, Recreation, Shopping |
| Features | Private Setting |
| ParkingSpaceTotal | 2 |
Building
| BathroomTotal | 2 |
| BedroomsTotal | 4 |
| Appliances | Refrigerator, Dishwasher, Microwave, Washer & Dryer |
| BasementType | Full |
| ConstructedDate | 1969 |
| ConstructionStyleAttachment | Detached |
| CoolingType | Central Air Conditioning |
| ExteriorFinish | Composite Siding |
| FireplaceFuel | Wood |
| FireplacePresent | Yes |
| FireplaceType | Conventional |
| FlooringType | Mixed Flooring |
| HeatingType | Baseboard Heaters, Heat Pump |
| RoofMaterial | Steel |
| RoofStyle | Unknown |
| SizeInterior | 2280 Sqft |
| Type | House |
| UtilityWater | Dug Well |
Parking
| See Remarks | |
| RV |
Land
| AccessType | Easy Access |
| Acreage | Yes |
| FenceType | Fence |
| LandAmenities | Golf Nearby, Recreation, Shopping |
| SizeIrregular | 3.6 |
| SizeTotal | 3.6 Ac|1 - 5 Acres |
| SizeTotalText | 3.6 Ac|1 - 5 Acres |
| SurfaceWater | Creeks |
| ZoningType | Unknown |
Rooms
| Level | Type | Length | Width | Dimensions |
|---|---|---|---|---|
| Basement | Full Bathroom | Measurements not available | ||
| Basement | Primary Bedroom | 18'0'' x 12'7'' | ||
| Basement | Family Room | 25'3'' x 26'6'' | ||
| Basement | Utility Room | 14'0'' x 5'6'' | ||
| Main Level | Full Bathroom | Measurements not available | ||
| Main Level | Bedroom | 9'4'' x 9'2'' | ||
| Main Level | Kitchen | 15'9'' x 15'1'' | ||
| Main Level | Living Room | 22'0'' x 13'8'' | ||
| Main Level | Bedroom | 11'3'' x 9'2'' | ||
| Main Level | Bedroom | 13'3'' x 12'6'' |
https://www.realtor.ca/real-estate/27394764/704-barriere-lakes-road-barriere-barriere
Interested?
Contact us for more information
Kirsten Mason
Personal Real Estate Corporation
251 Harvey Ave
Kelowna, British Columbia V1Y 6C2
Kevin Bamsey
Personal Real Estate Corporation
251 Harvey Ave
Kelowna, British Columbia V1Y 6C2














