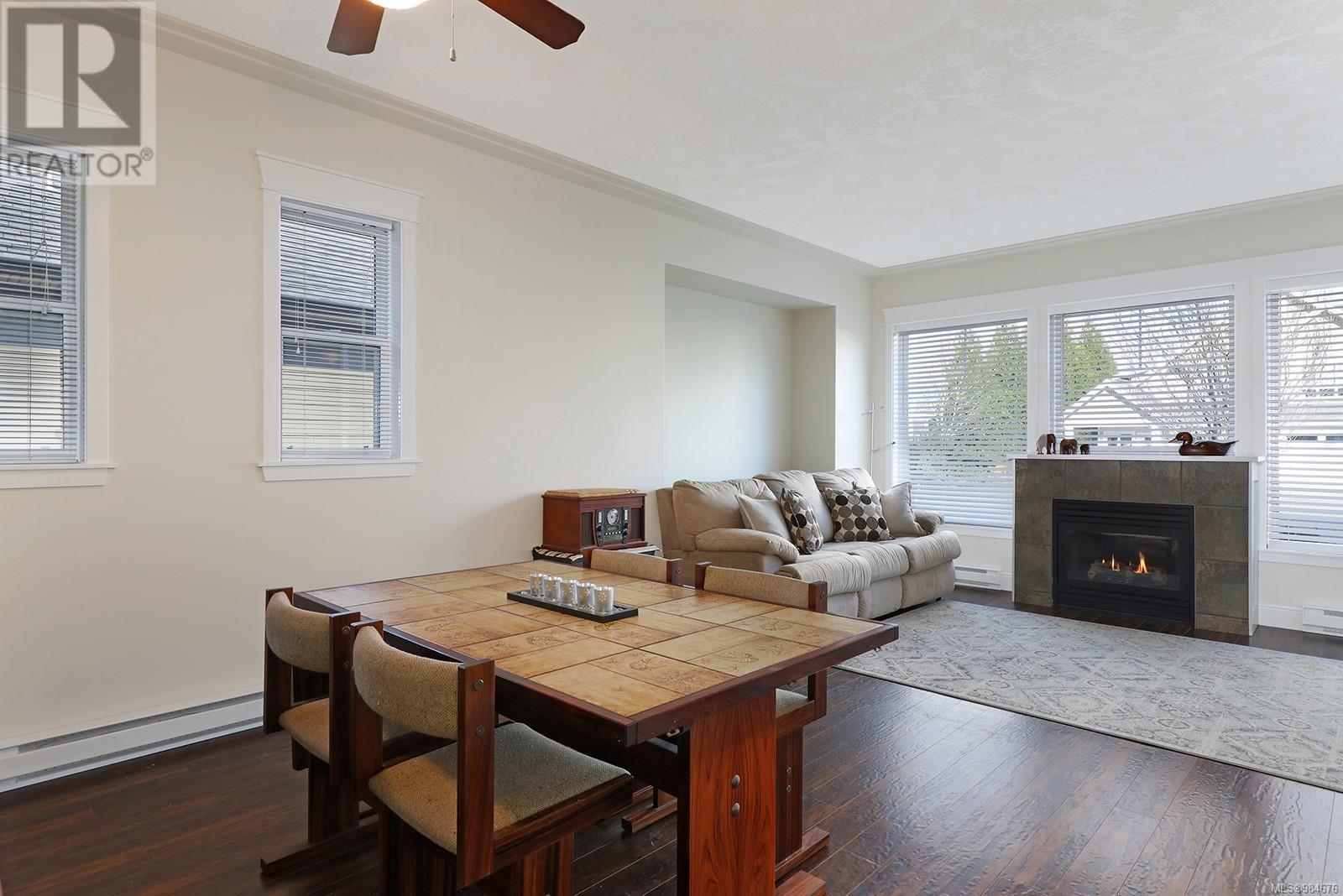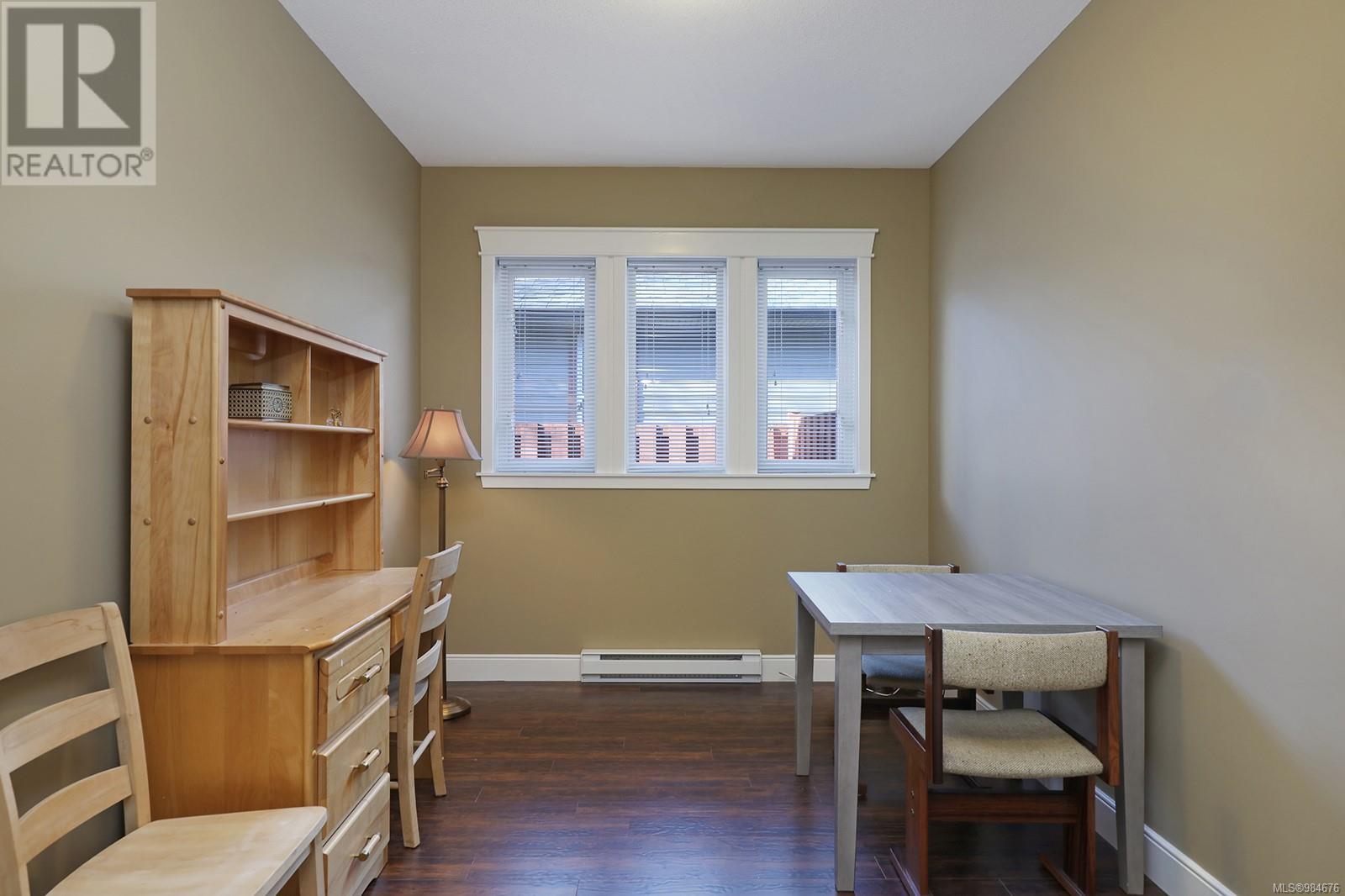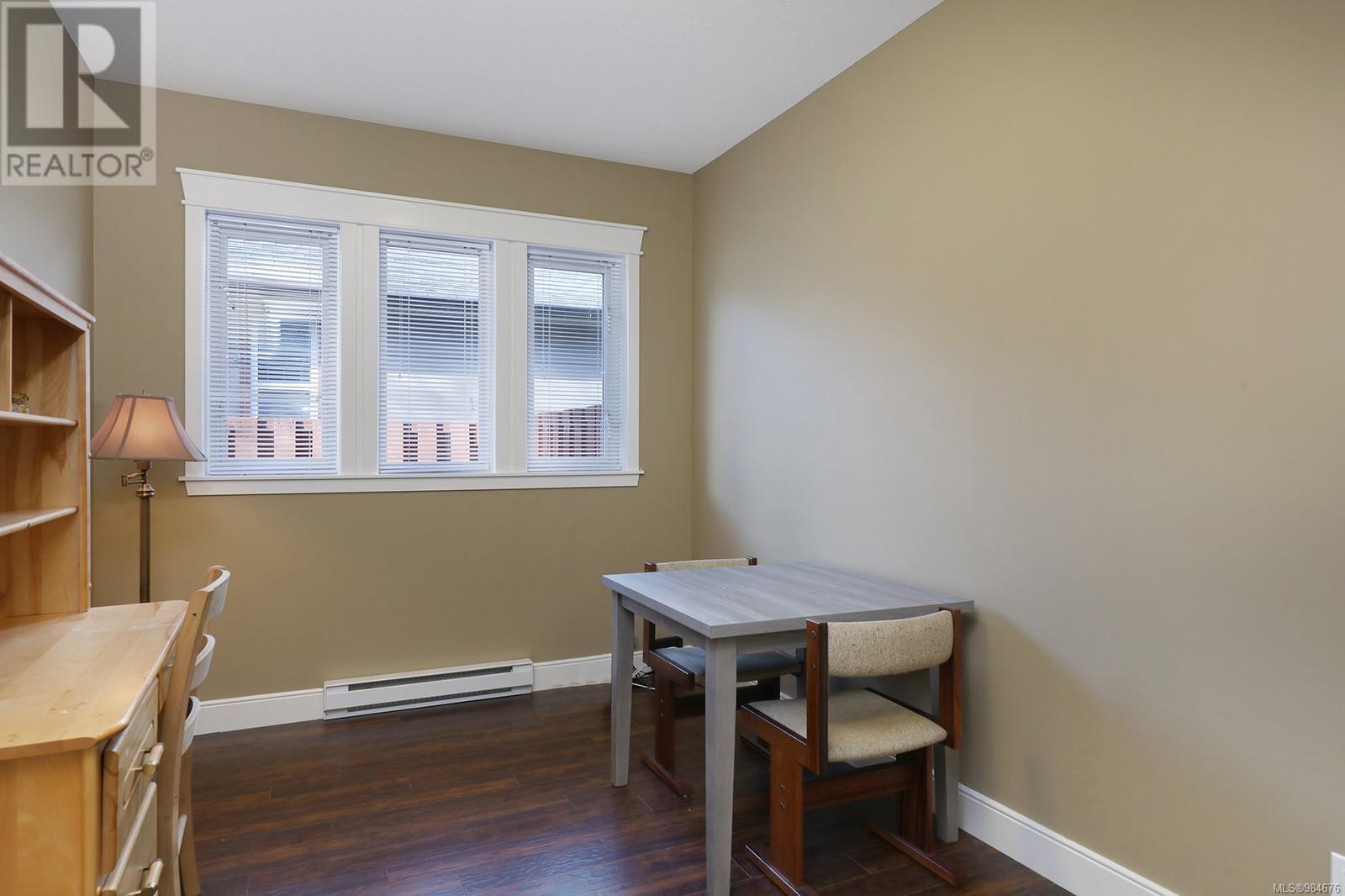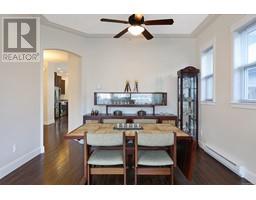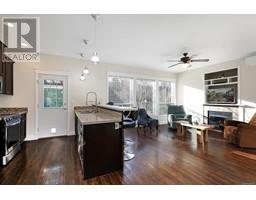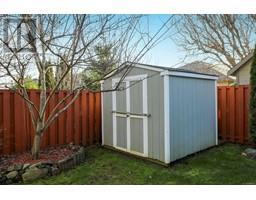705 Lancaster Way Comox, British Columbia V9M 4J3
$939,000
Enchanting Comox home featuring a fantastic floor plan ideal for all ages. The 2,068 sf layout offers 3 BD/ 3 BA, primary bedroom conveniently located on the main floor, upstairs 2 bedrooms w/ sloped ceilings, and 4 pce bath. Boasting 9' ceilings on the main floor, separate living/dining room space w/ cozy gas fireplace, spacious den w/ French doors and the kitchen/family room are clearly the heart of the home. The well-designed kitchen features a raised bar w/ seating, s/s appliances, 2024 induction stove & pantry closet. The adjacent family room offers an abundance of natural light and a 2nd gas fireplace, creating warmth and ambience. The generous primary bedroom offers a walk-in closet, 4-pce ensuite, and access to the patio. Private yard with southern exposure, ideal for tranquil summer dining under the pergola. Low-maintenance yard with hedging and garden shed, 5' crawlspace, heat pump for efficient heating & cooling. Close to shops, schools, transit, & fantastic trail system. (id:59116)
Property Details
| MLS® Number | 984676 |
| Property Type | Single Family |
| Neigbourhood | Comox (Town of) |
| Features | Central Location, Level Lot, Park Setting, Southern Exposure, Other |
| Parking Space Total | 2 |
Building
| Bathroom Total | 3 |
| Bedrooms Total | 3 |
| Constructed Date | 2007 |
| Cooling Type | Air Conditioned |
| Fireplace Present | Yes |
| Fireplace Total | 2 |
| Heating Fuel | Electric |
| Heating Type | Heat Pump |
| Size Interior | 2,068 Ft2 |
| Total Finished Area | 2068 Sqft |
| Type | House |
Land
| Acreage | No |
| Size Irregular | 6098 |
| Size Total | 6098 Sqft |
| Size Total Text | 6098 Sqft |
| Zoning Description | R1.0 |
| Zoning Type | Residential |
Rooms
| Level | Type | Length | Width | Dimensions |
|---|---|---|---|---|
| Second Level | Bedroom | 12'11 x 16'1 | ||
| Second Level | Bedroom | 12'11 x 14'10 | ||
| Second Level | Bathroom | 4-Piece | ||
| Main Level | Entrance | 7'1 x 5'3 | ||
| Main Level | Living Room | 13'11 x 12'3 | ||
| Main Level | Dining Room | 11'9 x 9'5 | ||
| Main Level | Bathroom | 2-Piece | ||
| Main Level | Den | 13'1 x 8'11 | ||
| Main Level | Family Room | 13'1 x 13'7 | ||
| Main Level | Kitchen | 10'3 x 12'4 | ||
| Main Level | Primary Bedroom | 13'10 x 13'11 | ||
| Main Level | Ensuite | 4-Piece | ||
| Main Level | Laundry Room | 10'4 x 7'1 |
https://www.realtor.ca/real-estate/27813352/705-lancaster-way-comox-comox-town-of
Contact Us
Contact us for more information

Jane Denham
Personal Real Estate Corporation
www.janedenham.com/
282 Anderton Road
Comox, British Columbia V9M 1Y2
(250) 339-2021
(888) 829-7205
(250) 339-5529
www.oceanpacificrealty.com/

Grace Denham-Clare
www.janedenham.com/
282 Anderton Road
Comox, British Columbia V9M 1Y2
(250) 339-2021
(888) 829-7205
(250) 339-5529
www.oceanpacificrealty.com/

Marnie Denham-Clare
282 Anderton Road
Comox, British Columbia V9M 1Y2
(250) 339-2021
(888) 829-7205
(250) 339-5529
www.oceanpacificrealty.com/




