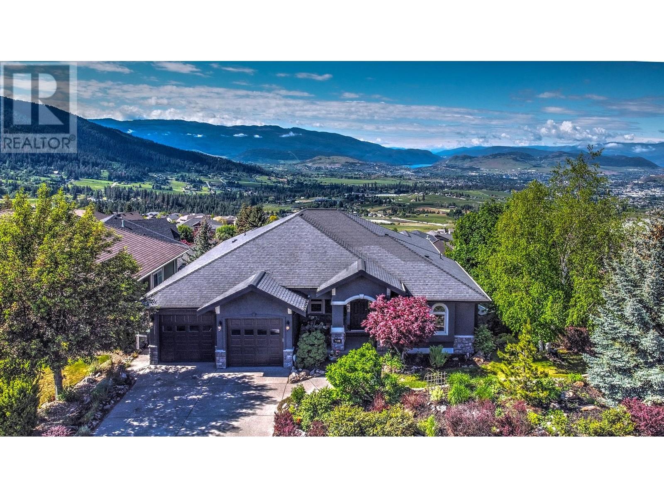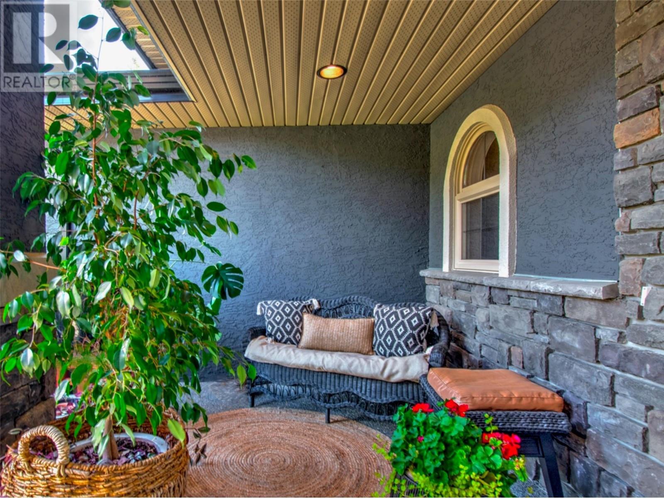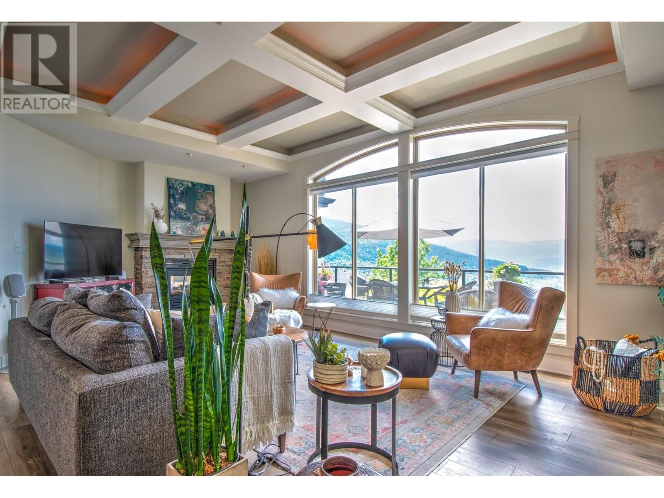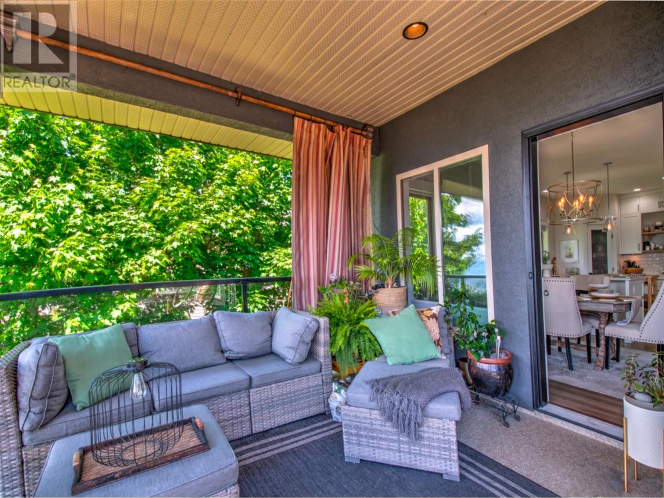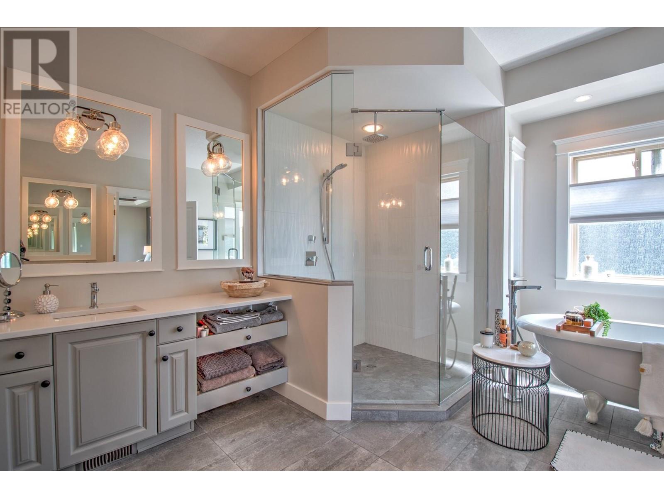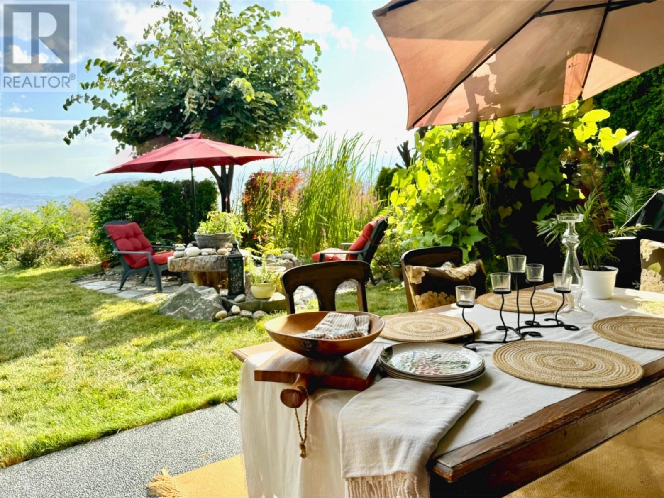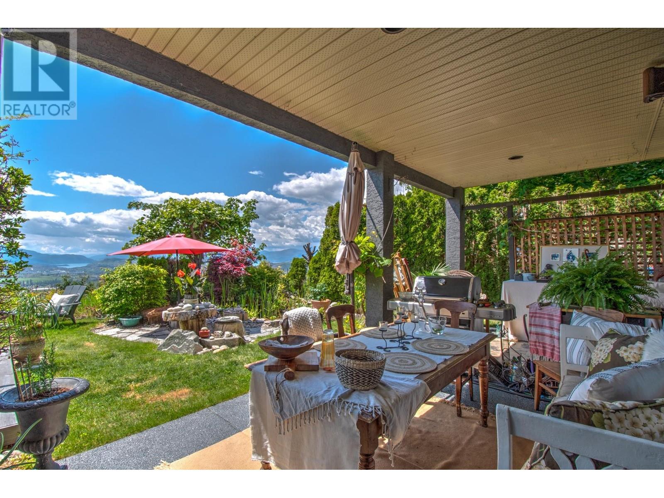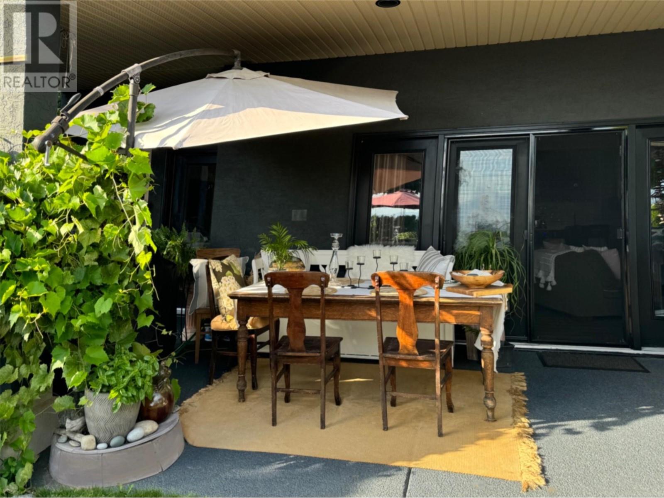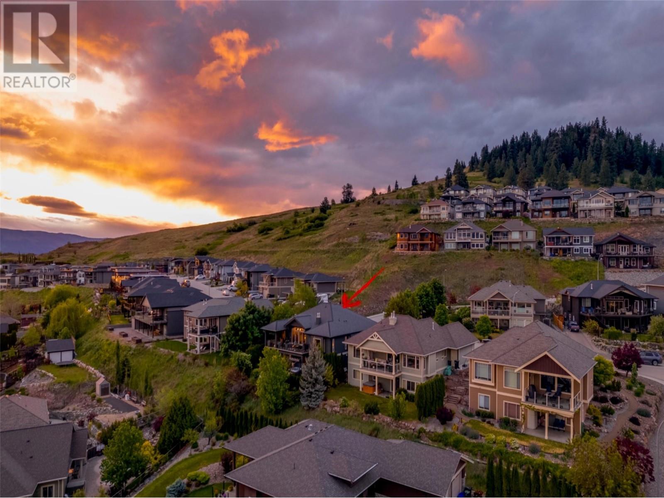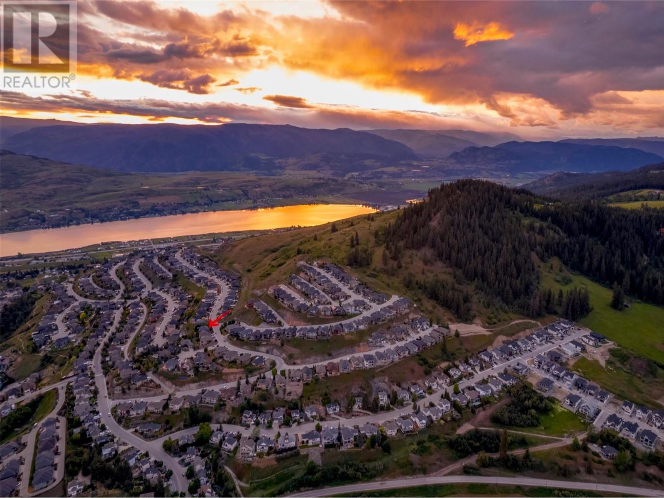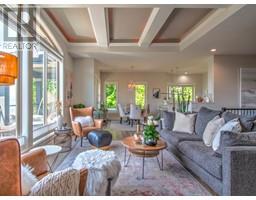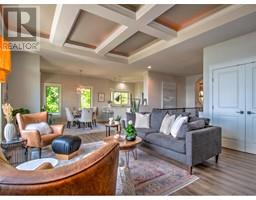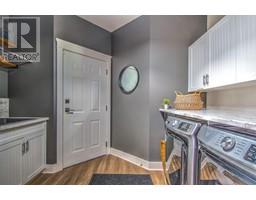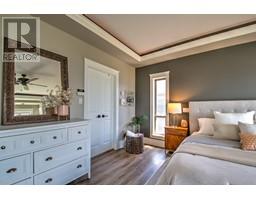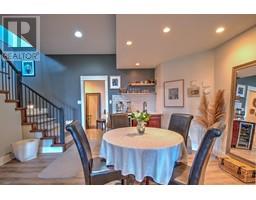7109 Apex Drive Lot# 15 Vernon, British Columbia V1B 3Z4
$1,549,000
This is a rare opportunity to own a piece of paradise with stunning lake views & modern comforts. Welcome to 7109 Apex Drive, an exquisite walkout rancher nestled in the serene Vernon Foothills. This beautifully remodelled home offers 3350 square feet of luxurious living space with 5 bedrooms & 3 bathrooms. As you enter, you're greeted by an open-concept living area with expansive windows framing panoramic breathtaking views of both Okanagan & Kalamalka Lakes. The modern & bright kitchen boasts high-end appliances, sleek countertops & cabinets, seamlessly flowing into the dining & living area with a beautiful fireplace perfect for family gatherings. The primary suite with 2-sided fireplace, is spacious, gorgeous & has a luxurious spa-like ensuite, large walk-in closet & separate entrance to the deck with fantastic views of the 2 lakes. A 2nd bedroom, bathroom & laundry are on the main floor. The lower level is bright, with 10-ft ceilings, a large family room easily suitable as it has 2 separate entrances, 3 bedrooms, bathroom, gallery, wine cellar, wet bar, gas fireplace & large French doors opening to a private oasis backyard, jacuzzi, a charming water pond with lilies & waterfall & landscaping that enhances the tranquil ambiance with picturesque views. The double garage offers space for vehicles, workshop & a roughed-in EV plugin. You will fall in love with this beautiful home that combines elegance, functionality & natural beauty. This is not just a home: it's a lifestyle! (id:59116)
Property Details
| MLS® Number | 10324918 |
| Property Type | Single Family |
| Neigbourhood | Foothills |
| ParkingSpaceTotal | 4 |
| ViewType | City View, Lake View, Mountain View, Valley View, View (panoramic) |
Building
| BathroomTotal | 3 |
| BedroomsTotal | 5 |
| Appliances | Range, Refrigerator, Dishwasher, Dryer, Oven - Electric, Freezer, Microwave, See Remarks, Hood Fan, Washer, Wine Fridge |
| ConstructedDate | 2005 |
| ConstructionStyleAttachment | Detached |
| CoolingType | Central Air Conditioning |
| ExteriorFinish | Stucco |
| FireProtection | Security System, Smoke Detector Only |
| FireplaceFuel | Gas |
| FireplacePresent | Yes |
| FireplaceType | Unknown |
| FlooringType | Carpeted, Ceramic Tile, Concrete, Vinyl |
| HalfBathTotal | 1 |
| HeatingType | Forced Air, See Remarks |
| StoriesTotal | 2 |
| SizeInterior | 3350 Sqft |
| Type | House |
| UtilityWater | Municipal Water |
Parking
| Attached Garage | 2 |
Land
| Acreage | No |
| Sewer | Municipal Sewage System |
| SizeIrregular | 0.19 |
| SizeTotal | 0.19 Ac|under 1 Acre |
| SizeTotalText | 0.19 Ac|under 1 Acre |
| ZoningType | Unknown |
Rooms
| Level | Type | Length | Width | Dimensions |
|---|---|---|---|---|
| Lower Level | Other | 10'10'' x 8'0'' | ||
| Lower Level | Other | 32'6'' x 11'0'' | ||
| Lower Level | 4pc Bathroom | 12'6'' x 10'1'' | ||
| Lower Level | Bedroom | 16'5'' x 14'2'' | ||
| Lower Level | Family Room | 19'6'' x 16'10'' | ||
| Lower Level | Bedroom | 16'3'' x 14'1'' | ||
| Lower Level | Bedroom | 13'6'' x 11'10'' | ||
| Lower Level | Utility Room | 7'1'' x 6'10'' | ||
| Lower Level | Storage | 13'6'' x 8'1'' | ||
| Lower Level | Utility Room | 6'5'' x 5'0'' | ||
| Lower Level | Wine Cellar | 6'8'' x 4'11'' | ||
| Lower Level | Other | 15'6'' x 7'7'' | ||
| Lower Level | Other | 12'8'' x 12'7'' | ||
| Main Level | Other | 23'8'' x 21'4'' | ||
| Main Level | Other | 20'5'' x 10'2'' | ||
| Main Level | Other | 13'1'' x 11'9'' | ||
| Main Level | Other | 9'10'' x 7'4'' | ||
| Main Level | 5pc Ensuite Bath | 15'10'' x 12'2'' | ||
| Main Level | Primary Bedroom | 19'0'' x 16'6'' | ||
| Main Level | Other | 6'7'' x 2'3'' | ||
| Main Level | Pantry | 3'10'' x 3'10'' | ||
| Main Level | Dining Room | 12'3'' x 11'1'' | ||
| Main Level | Kitchen | 14'9'' x 13'1'' | ||
| Main Level | Living Room | 23'1'' x 16'11'' | ||
| Main Level | Laundry Room | 10'9'' x 9' | ||
| Main Level | 2pc Bathroom | 6'3'' x 6'3'' | ||
| Main Level | Foyer | 20'4'' x 8'1'' | ||
| Main Level | Bedroom | 14'5'' x 13'8'' |
Utilities
| Cable | Available |
| Electricity | Available |
| Natural Gas | Available |
| Telephone | Available |
| Sewer | Available |
| Water | Available |
https://www.realtor.ca/real-estate/27466147/7109-apex-drive-lot-15-vernon-foothills
Interested?
Contact us for more information
William Hubbard
3405 27 St
Vernon, British Columbia V1T 4W8

