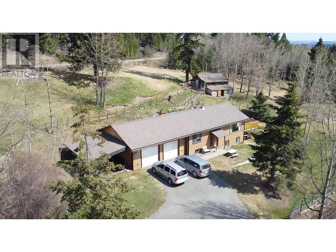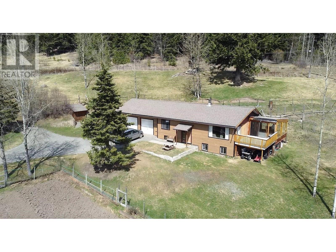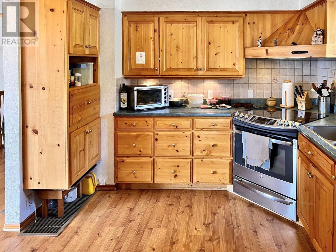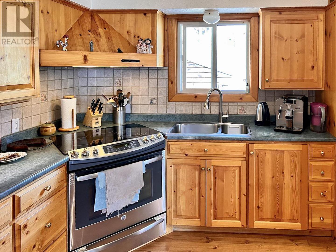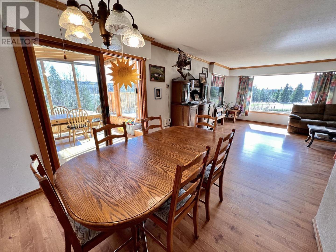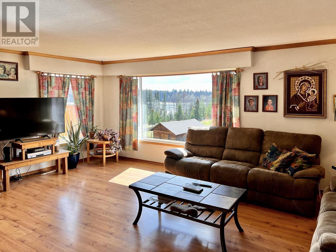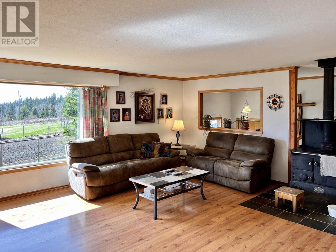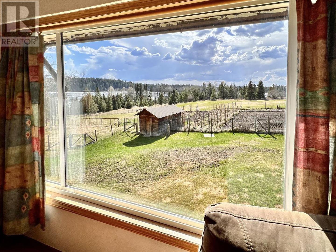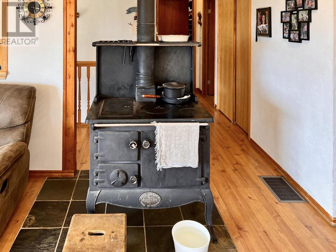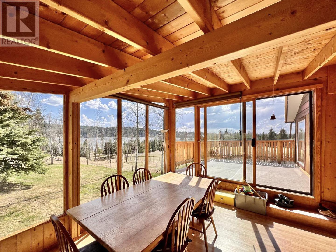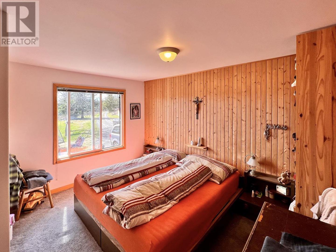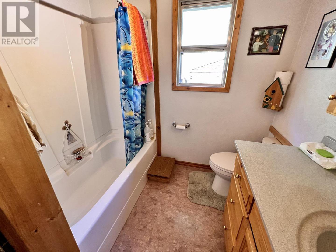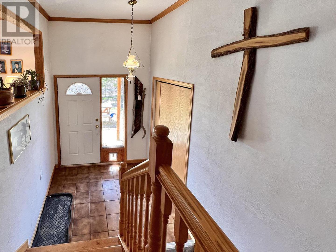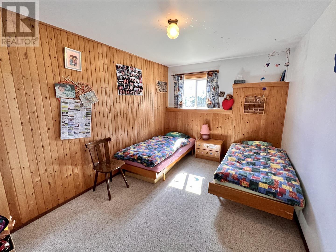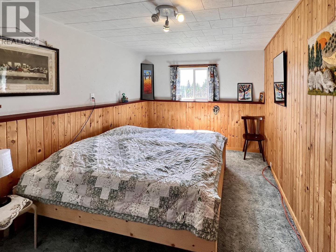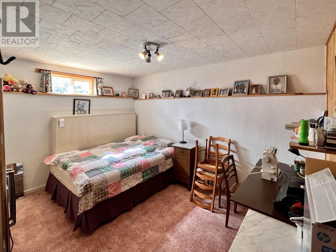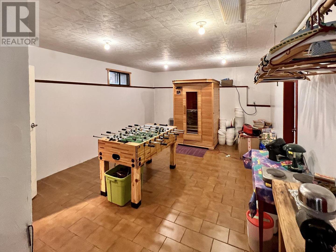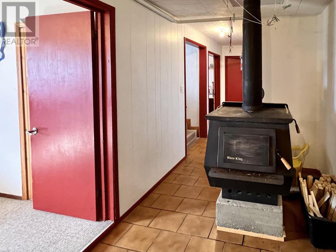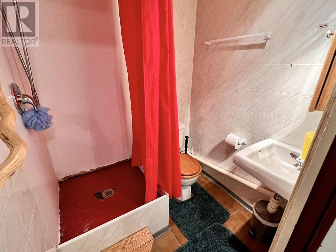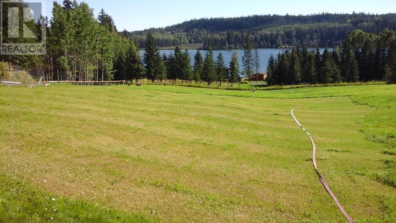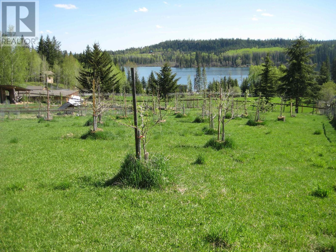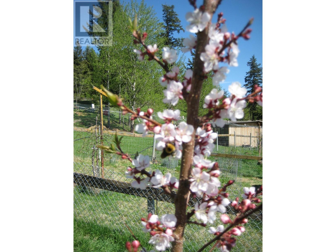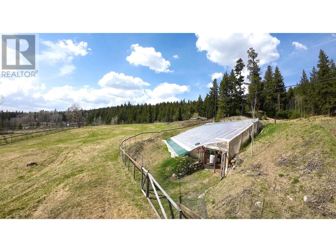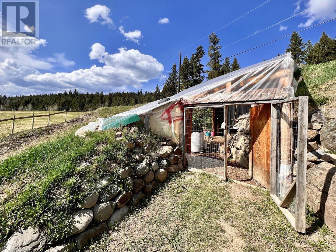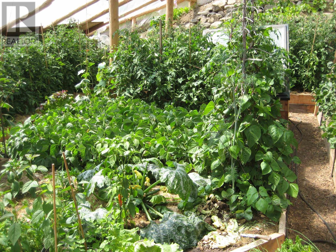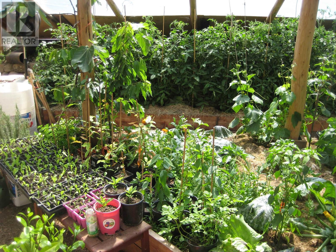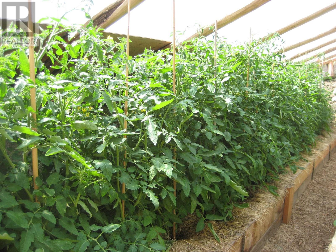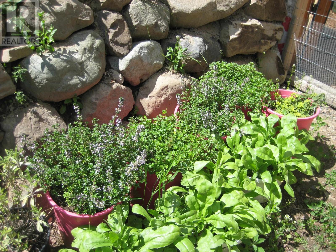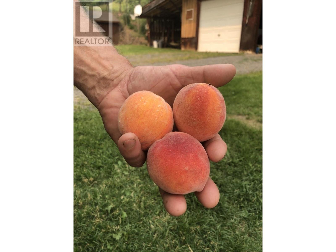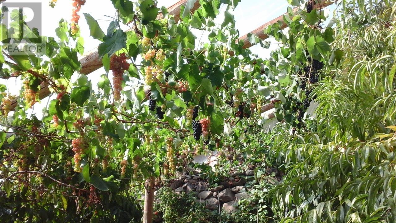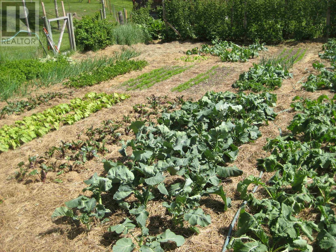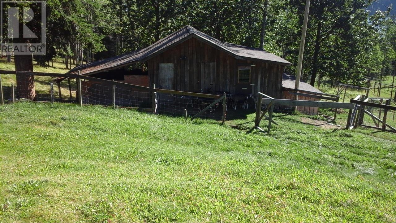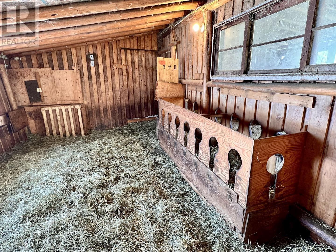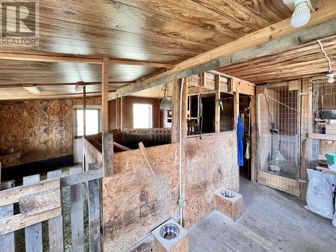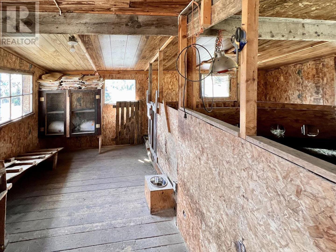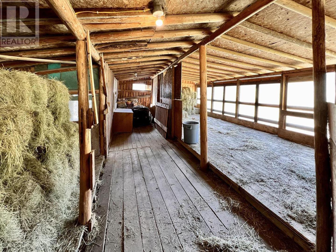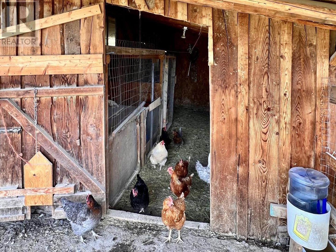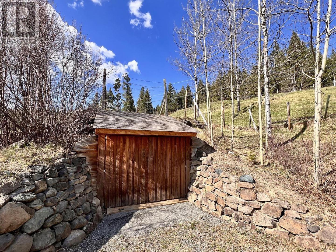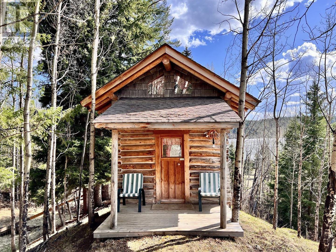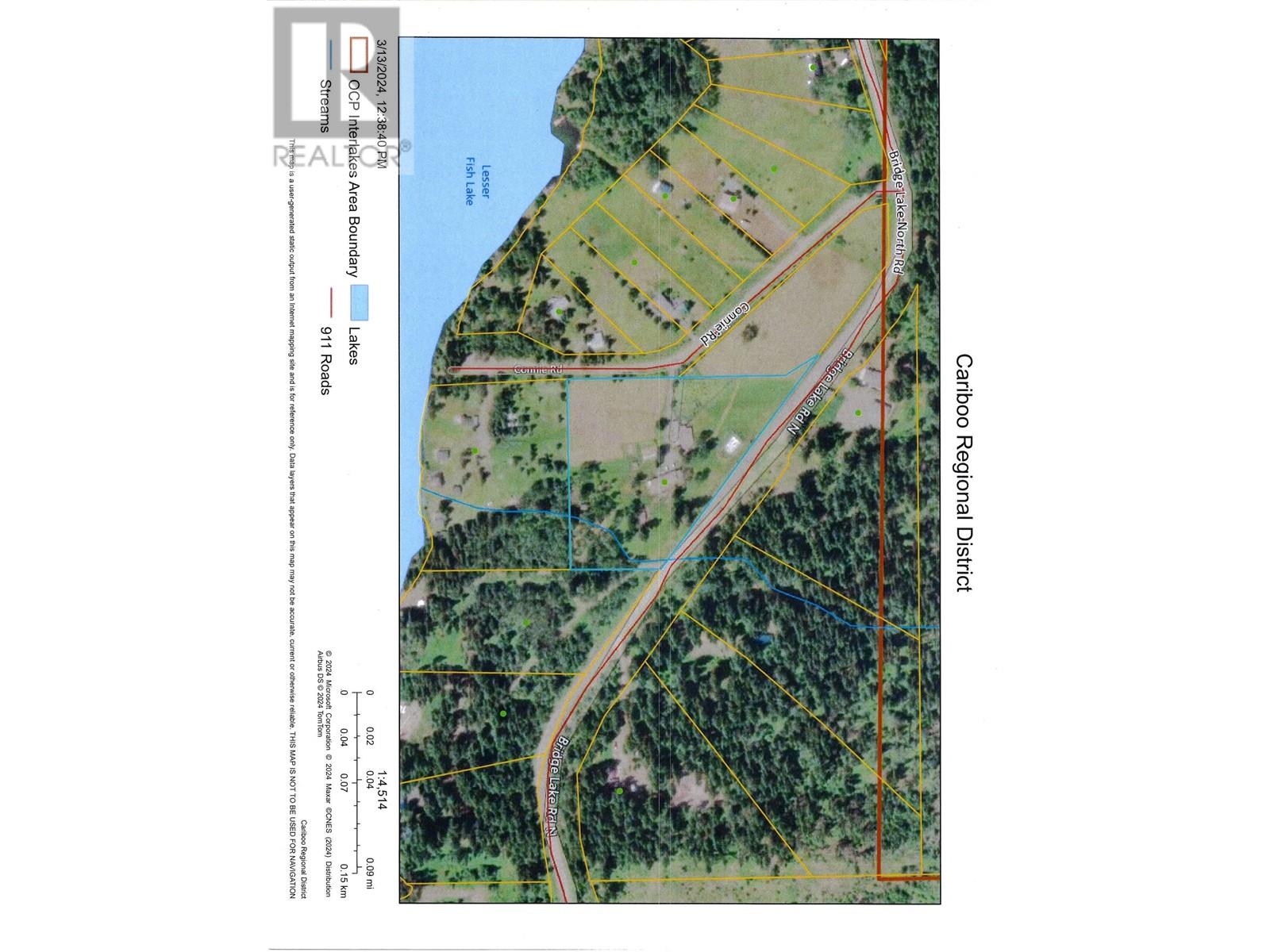7115 Connie Road Bridge Lake, British Columbia V0K 1X2
$740,000
Hobby farm enthusiasts this is for you. 4.90 totally usable acres with fencing, x-fencing, grazing paddocks, orchard (barns with hay storage, chicken coop, root cellars & state of the art greenhouse with hydro) providing self-sufficient living. The modest rancher with full bsmt. has plenty of room for the whole family with 4 bdrms, 2 bathrooms, spacious lvg. rm & cozy sun room, all w/southern exp. & a panoramic view of Lesser Fish Lake. Double attached garage with single carport, large woodshed, several storage bldgs & the cutest log guest cabin. Water License & piping in place for irrigation from Lesser Fish Lake. Escape the city life to your Homestead in the Cariboo. On a School Bus Route with Telus Pure Fibre Int. & Cell Serv. Fruit & veggies you expect in the Okanagan are grown here. (id:59116)
Property Details
| MLS® Number | R2859911 |
| Property Type | Single Family |
| ViewType | Lake View |
Building
| BathroomTotal | 2 |
| BedroomsTotal | 4 |
| Appliances | Washer, Refrigerator, Stove |
| BasementDevelopment | Finished |
| BasementType | Full (finished) |
| ConstructedDate | 1973 |
| ConstructionStyleAttachment | Detached |
| FoundationType | Concrete Perimeter |
| HeatingFuel | Wood |
| HeatingType | Baseboard Heaters |
| RoofMaterial | Asphalt Shingle |
| RoofStyle | Conventional |
| StoriesTotal | 2 |
| SizeInterior | 2468 Sqft |
| Type | House |
Parking
| Carport | |
| Garage | 2 |
Land
| Acreage | Yes |
| SizeIrregular | 4.9 |
| SizeTotal | 4.9 Ac |
| SizeTotalText | 4.9 Ac |
Rooms
| Level | Type | Length | Width | Dimensions |
|---|---|---|---|---|
| Basement | Recreational, Games Room | 15 ft ,9 in | 13 ft | 15 ft ,9 in x 13 ft |
| Basement | Bedroom 2 | 12 ft ,8 in | 11 ft ,4 in | 12 ft ,8 in x 11 ft ,4 in |
| Basement | Bedroom 3 | 12 ft ,1 in | 9 ft ,2 in | 12 ft ,1 in x 9 ft ,2 in |
| Basement | Bedroom 4 | 12 ft ,1 in | 9 ft ,2 in | 12 ft ,1 in x 9 ft ,2 in |
| Basement | Laundry Room | 9 ft ,3 in | 9 ft ,3 in | 9 ft ,3 in x 9 ft ,3 in |
| Basement | Storage | 13 ft ,3 in | 7 ft ,6 in | 13 ft ,3 in x 7 ft ,6 in |
| Basement | Storage | 5 ft ,8 in | 9 ft ,1 in | 5 ft ,8 in x 9 ft ,1 in |
| Main Level | Kitchen | 10 ft ,2 in | 11 ft ,1 in | 10 ft ,2 in x 11 ft ,1 in |
| Main Level | Eating Area | 9 ft ,3 in | 10 ft ,6 in | 9 ft ,3 in x 10 ft ,6 in |
| Main Level | Living Room | 19 ft ,5 in | 16 ft ,9 in | 19 ft ,5 in x 16 ft ,9 in |
| Main Level | Solarium | 18 ft | 11 ft ,8 in | 18 ft x 11 ft ,8 in |
| Main Level | Primary Bedroom | 12 ft ,8 in | 9 ft ,7 in | 12 ft ,8 in x 9 ft ,7 in |
| Main Level | Foyer | 5 ft ,8 in | 7 ft | 5 ft ,8 in x 7 ft |
| Main Level | Mud Room | 14 ft | 9 ft ,4 in | 14 ft x 9 ft ,4 in |
https://www.realtor.ca/real-estate/26629031/7115-connie-road-bridge-lake
Interested?
Contact us for more information
Louise Cleverley
Po Box 128 811 Alder Ave
100 Mile House, British Columbia V0K 2E0

