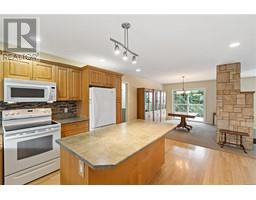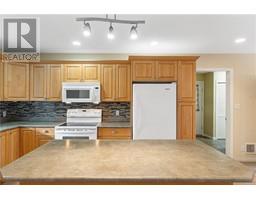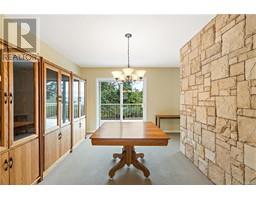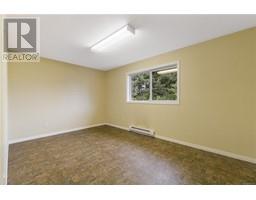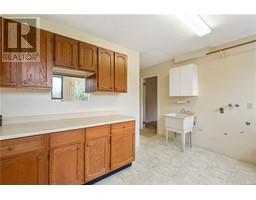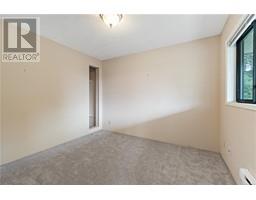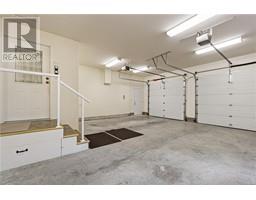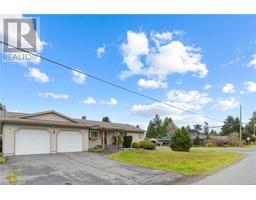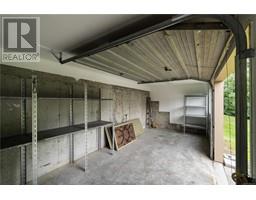7118 Caillet Rd Lantzville, British Columbia V0R 2H0
$1,100,000
Lower Lantzville Level Entry Walk out with ocean & Mountain view sitting on corner lot that is just shy of half acer. front of home is 7118 Caillet Road, side road is Jacks road lots of parking with oversize two car garage plus a separate single car garage off Jacks Road. The home is 2528 square feet finished with two bedrooms and den on the main floor, the home is fairly open floor plan, with views from kitchen living room and primary bedroom, the kitchen has lots of cupboard and counter space plus an island, the living room host a beautiful stone fireplace that separates the dining room there is access to the large deck for entertaining, the primary offers walk in closet and four piece bathroom, next to the den is a two piece bathroom, this floor you will find the laundry room and another large bedroom off the garage side, downstairs you will find a rec room, another bedroom, den , storage, a room plumbed for laundry, four piece bathroom, at the back of the house another roll up door storage room, the large yard is fully landscaped and very private, there is RV parking, this is a must see home & property (id:59116)
Property Details
| MLS® Number | 981161 |
| Property Type | Single Family |
| Neigbourhood | Lower Lantzville |
| Features | Corner Site, Other |
| ParkingSpaceTotal | 6 |
| ViewType | Mountain View, Ocean View |
Building
| BathroomTotal | 3 |
| BedroomsTotal | 3 |
| ConstructedDate | 1984 |
| CoolingType | None |
| FireplacePresent | Yes |
| FireplaceTotal | 1 |
| HeatingFuel | Electric |
| HeatingType | Baseboard Heaters |
| SizeInterior | 2809 Sqft |
| TotalFinishedArea | 2528 Sqft |
| Type | House |
Land
| Acreage | No |
| SizeIrregular | 19166 |
| SizeTotal | 19166 Sqft |
| SizeTotalText | 19166 Sqft |
| ZoningType | Residential |
Rooms
| Level | Type | Length | Width | Dimensions |
|---|---|---|---|---|
| Lower Level | Storage | 23'6 x 9'11 | ||
| Lower Level | Bathroom | 4-Piece | ||
| Lower Level | Laundry Room | 12'2 x 8'4 | ||
| Lower Level | Den | 11'8 x 10'0 | ||
| Lower Level | Storage | 7'3 x 5'10 | ||
| Lower Level | Recreation Room | 15'3 x 14'2 | ||
| Lower Level | Bedroom | 10'8 x 9'7 | ||
| Main Level | Bedroom | 15'6 x 9'11 | ||
| Main Level | Laundry Room | 16'0 x 7'9 | ||
| Main Level | Ensuite | 4-Piece | ||
| Main Level | Bathroom | 2-Piece | ||
| Main Level | Den | 10'3 x 8'8 | ||
| Main Level | Primary Bedroom | 14'11 x 12'2 | ||
| Main Level | Living Room | 17'9 x 17'7 | ||
| Main Level | Dining Room | 15'9 x 9'10 | ||
| Main Level | Kitchen | 13'8 x 9'0 | ||
| Main Level | Entrance | 11'7 x 6'0 |
https://www.realtor.ca/real-estate/27678098/7118-caillet-rd-lantzville-lower-lantzville
Interested?
Contact us for more information
Dave Thompson
Personal Real Estate Corporation
#1 - 5140 Metral Drive
Nanaimo, British Columbia V9T 2K8






























































































