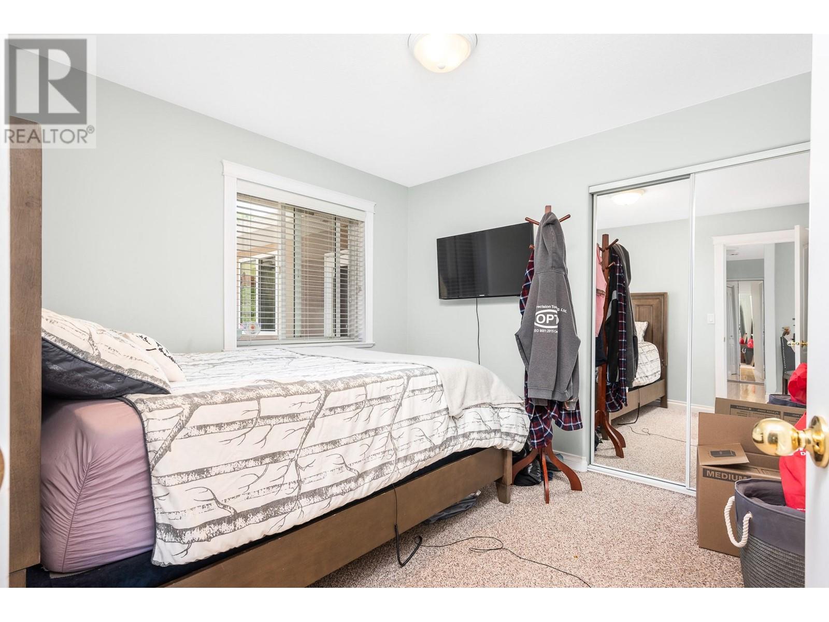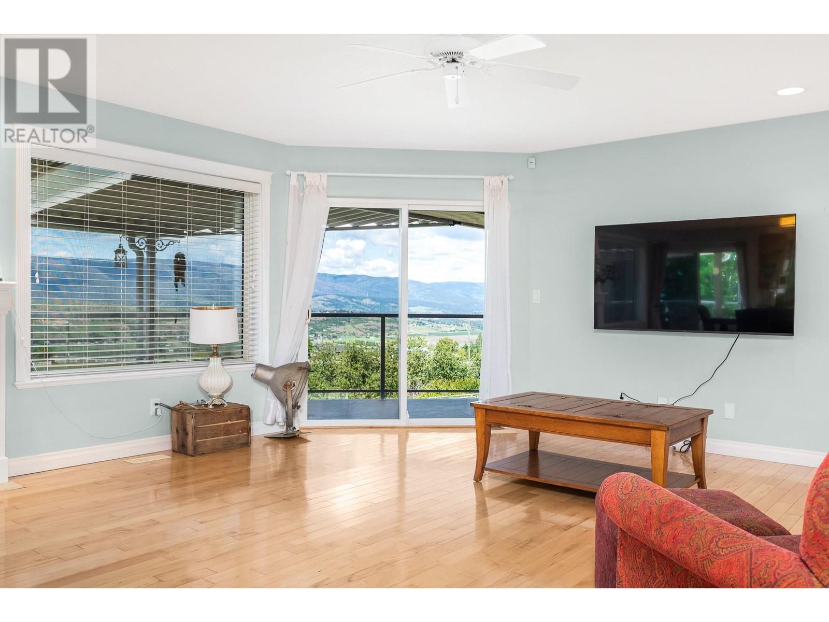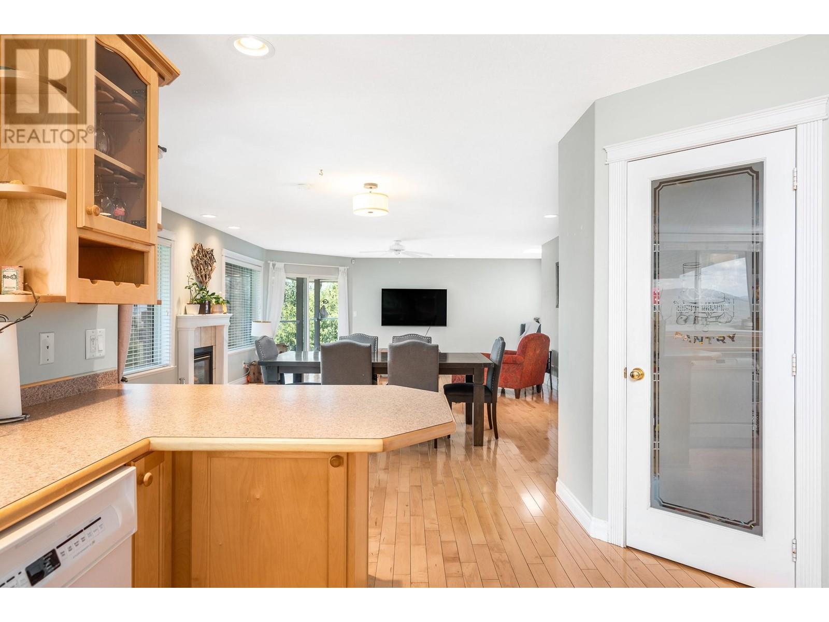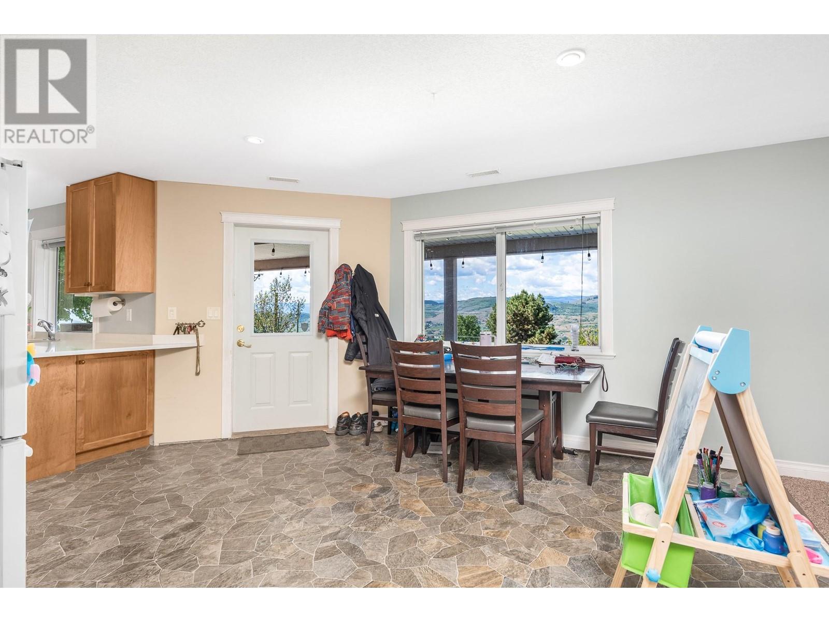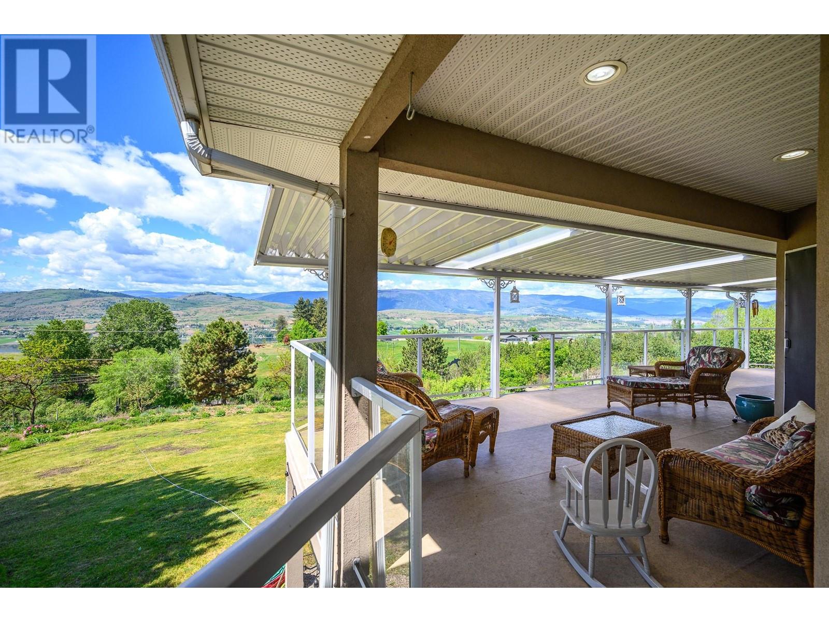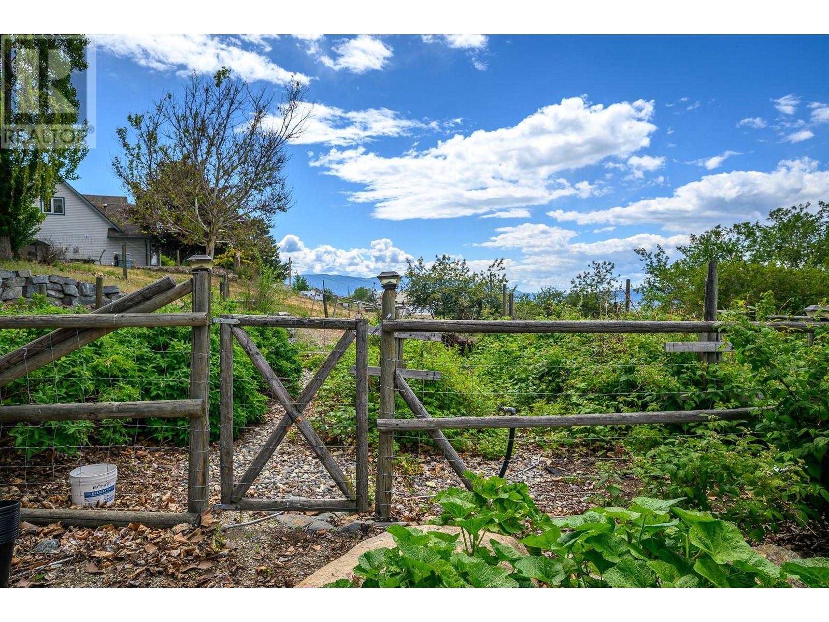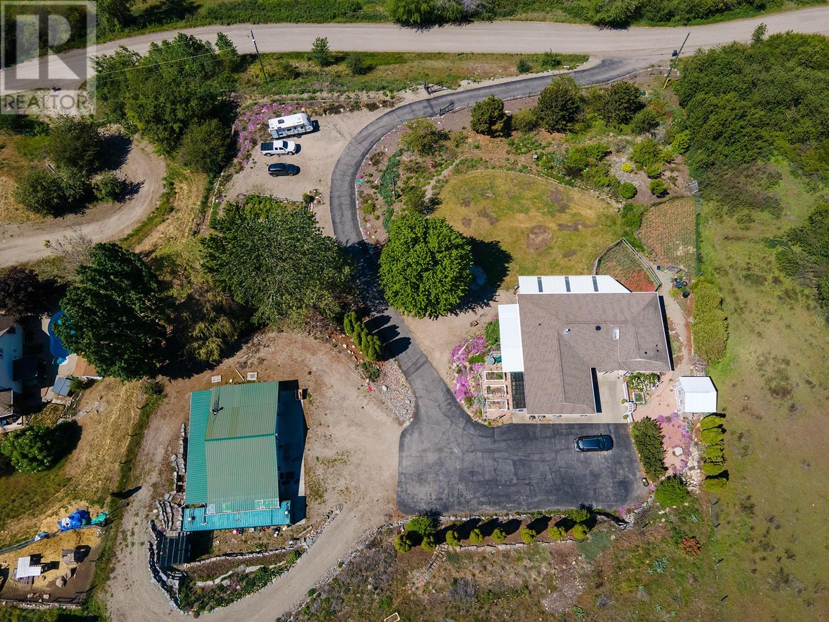7119 Grey Canal Road Vernon, British Columbia V1B 3S8
$1,299,900
Stop the car! This beautiful 7 acre property outside the ALR offers many opportunities - incl option to obtain farm status, adding a 2nd family dwelling with CR (Country Residential) zoning, adding a tenant to the vacant 2-bed basement suite (w/ its own laundry), and many potential business options. There is a huge shop with tall doors to fit large vehicles, and a 40' sea-can for additional storage. Upon entering this Rancher with Walkout Basement home, you are greeted to a wide open layout in the living / dining room areas as well as an open kitchen w/ pantry. The primary bedroom is large with a 3-piece ensuite bath. One more bedroom up and full 4-piece bath upstairs also. Step out onto the covered deck and take in the incredible views of Swan Lake and the valley below. Privacy and quiet living are abundant here! Heading downstairs you'll love the huge Rec Room / Living Room and 2 extra bedrooms, 3-piece bath, kitchen, laundry, and ample storage spaces too! Suite this space out as a mortgage-helper to help keep your costs of ownership low. The land on this property is very special - Asparagus grows wild, as well as fruit trees, nut trees, perennial flowers, raised garden beds, dedicated garden spaces (irrigated), berry bushes, and more. There is a barn w/ loft for hay storage as well as a root cellar and attached ""greenhouse / workspace."" This is one you have to see in-person to really appreciate. Make this property 'your' Farm. Great idea for a group purchase as well! (id:59116)
Property Details
| MLS® Number | 10314456 |
| Property Type | Single Family |
| Neigbourhood | North BX |
| AmenitiesNearBy | Recreation, Schools, Shopping |
| CommunityFeatures | Family Oriented, Rural Setting, Pets Allowed, Rentals Allowed |
| Features | Private Setting, Irregular Lot Size, Sloping, One Balcony |
| ParkingSpaceTotal | 9 |
| StorageType | Storage Shed, Feed Storage |
| ViewType | Lake View, Mountain View, Valley View, View Of Water, View (panoramic) |
Building
| BathroomTotal | 3 |
| BedroomsTotal | 4 |
| Appliances | Refrigerator, Dishwasher, Dryer, Range - Electric, Range - Gas, Microwave, Washer |
| ArchitecturalStyle | Ranch |
| BasementType | Full |
| ConstructedDate | 2002 |
| ConstructionStyleAttachment | Detached |
| CoolingType | Central Air Conditioning |
| ExteriorFinish | Stucco |
| FireProtection | Security System |
| FireplaceFuel | Unknown |
| FireplacePresent | Yes |
| FireplaceType | Decorative,unknown |
| FlooringType | Carpeted, Hardwood, Tile, Vinyl |
| HeatingType | Forced Air, See Remarks |
| RoofMaterial | Asphalt Shingle |
| RoofStyle | Unknown |
| StoriesTotal | 2 |
| SizeInterior | 2503 Sqft |
| Type | House |
| UtilityWater | Irrigation District, Municipal Water |
Parking
| See Remarks | |
| Attached Garage | 2 |
Land
| AccessType | Easy Access |
| Acreage | Yes |
| FenceType | Fence, Page Wire |
| LandAmenities | Recreation, Schools, Shopping |
| LandscapeFeatures | Landscaped, Sloping, Underground Sprinkler |
| Sewer | Septic Tank |
| SizeIrregular | 7.02 |
| SizeTotal | 7.02 Ac|5 - 10 Acres |
| SizeTotalText | 7.02 Ac|5 - 10 Acres |
| ZoningType | Unknown |
Rooms
| Level | Type | Length | Width | Dimensions |
|---|---|---|---|---|
| Basement | Storage | 9'7'' x 5'11'' | ||
| Basement | Utility Room | 15'9'' x 3'4'' | ||
| Basement | Storage | 13'8'' x 4'10'' | ||
| Main Level | Other | 22'1'' x 24'6'' | ||
| Main Level | Storage | 6'10'' x 14'6'' | ||
| Main Level | 3pc Ensuite Bath | 5'11'' x 10'6'' | ||
| Main Level | 4pc Bathroom | 7' x 7'11'' | ||
| Main Level | Foyer | 7'3'' x 10'10'' | ||
| Main Level | Bedroom | 10' x 10'7'' | ||
| Main Level | Laundry Room | 11'1'' x 5'4'' | ||
| Main Level | Primary Bedroom | 12'1'' x 14' | ||
| Main Level | Living Room | 16'8'' x 17'1'' | ||
| Main Level | Dining Room | 12'2'' x 17' | ||
| Main Level | Kitchen | 12'11'' x 12' | ||
| Additional Accommodation | Bedroom | 13'2'' x 11'11'' | ||
| Additional Accommodation | Full Bathroom | 5'11'' x 7'11'' | ||
| Additional Accommodation | Bedroom | 14'5'' x 11'11'' | ||
| Additional Accommodation | Living Room | 23'11'' x 21'1'' | ||
| Additional Accommodation | Kitchen | 17' x 16'11'' |
https://www.realtor.ca/real-estate/26933478/7119-grey-canal-road-vernon-north-bx
Interested?
Contact us for more information
David Steenkamp
4007 - 32nd Street
Vernon, British Columbia V1T 5P2
Debbie Steenkamp
4007 - 32nd Street
Vernon, British Columbia V1T 5P2






