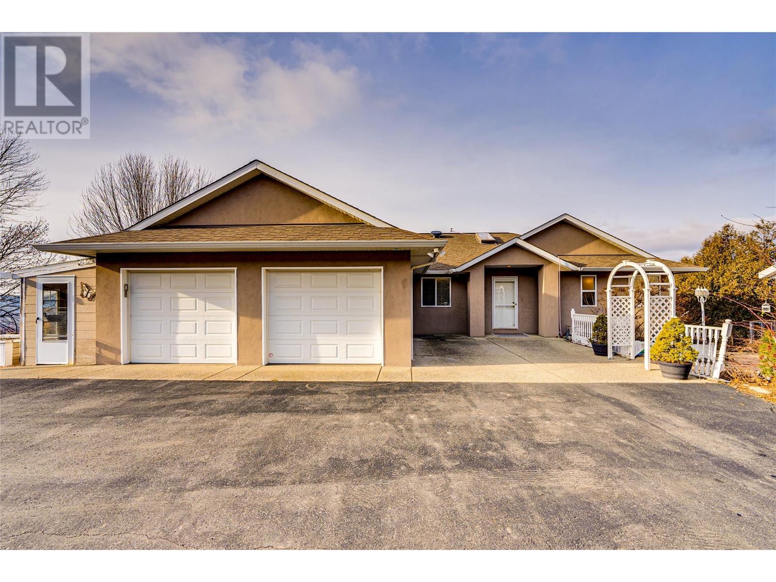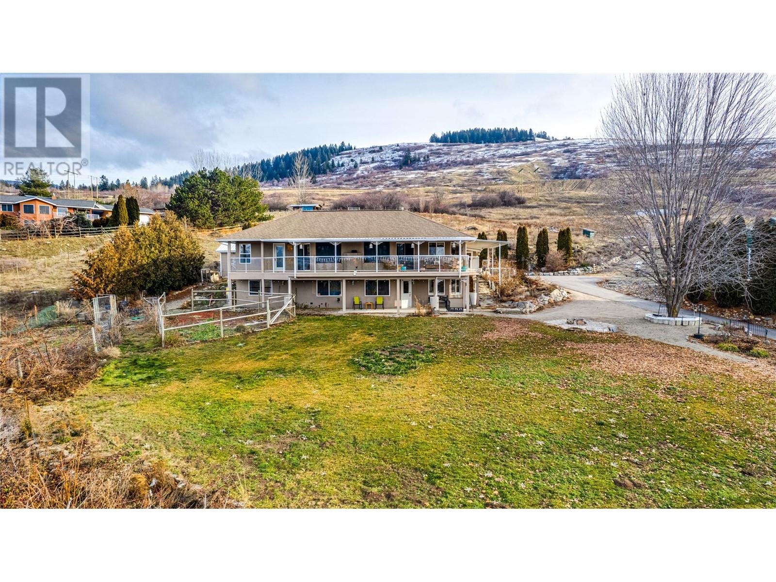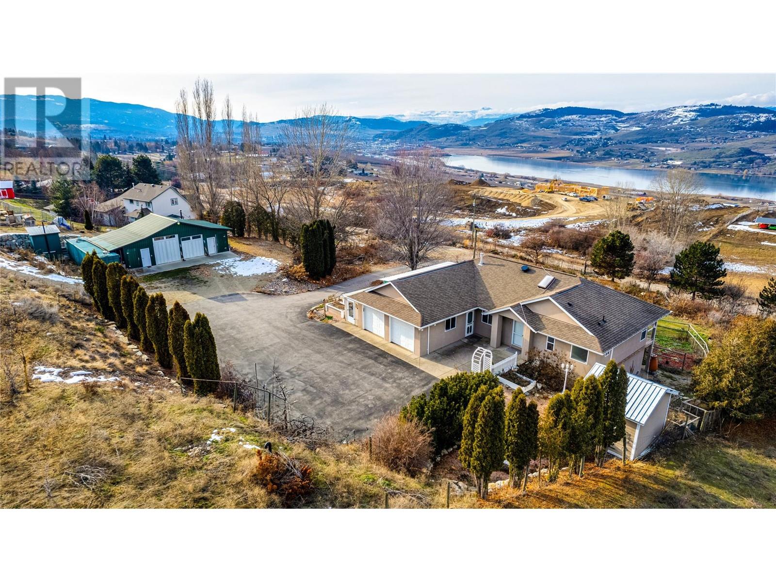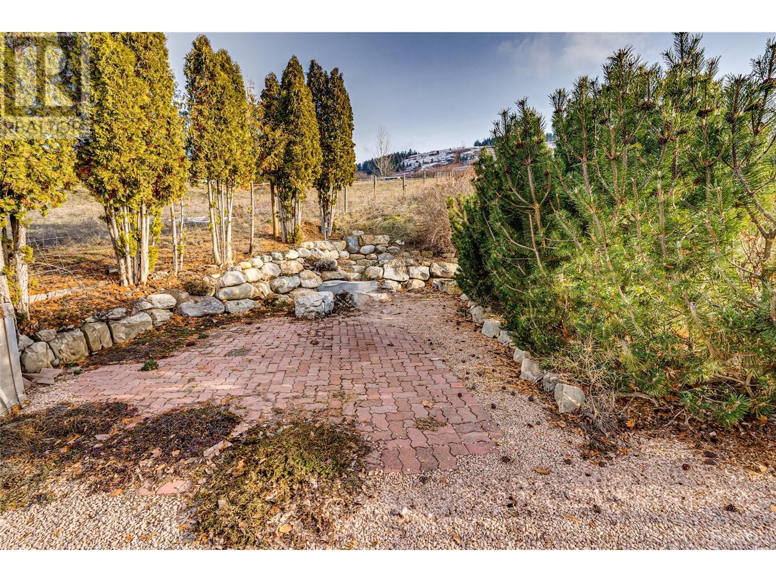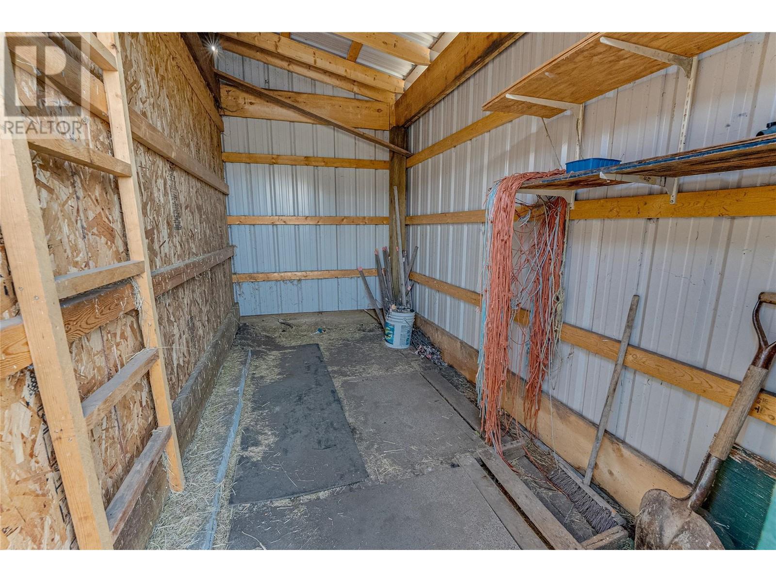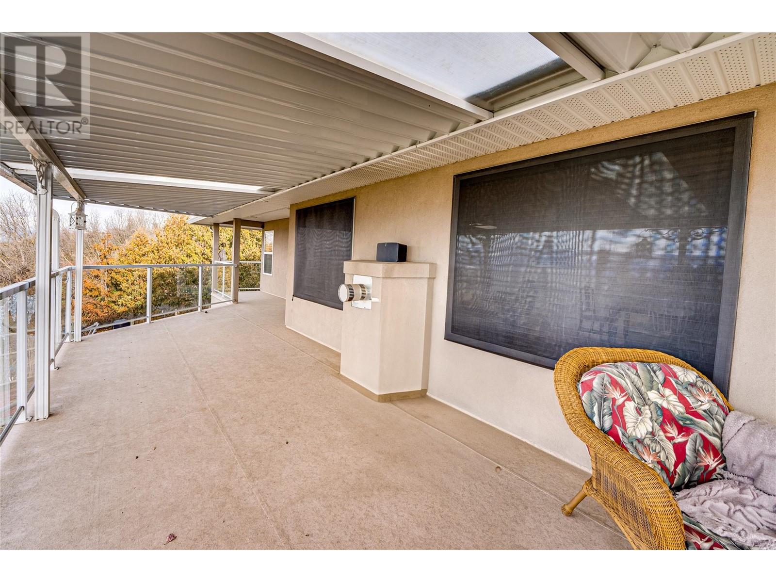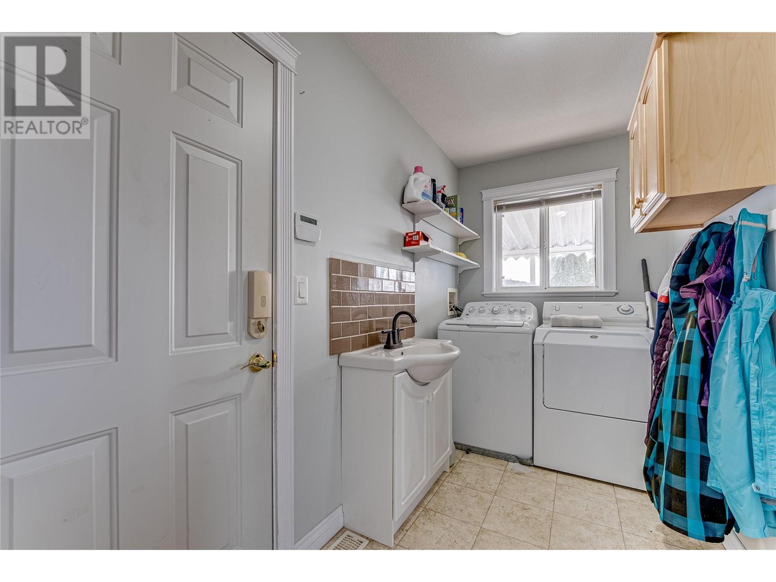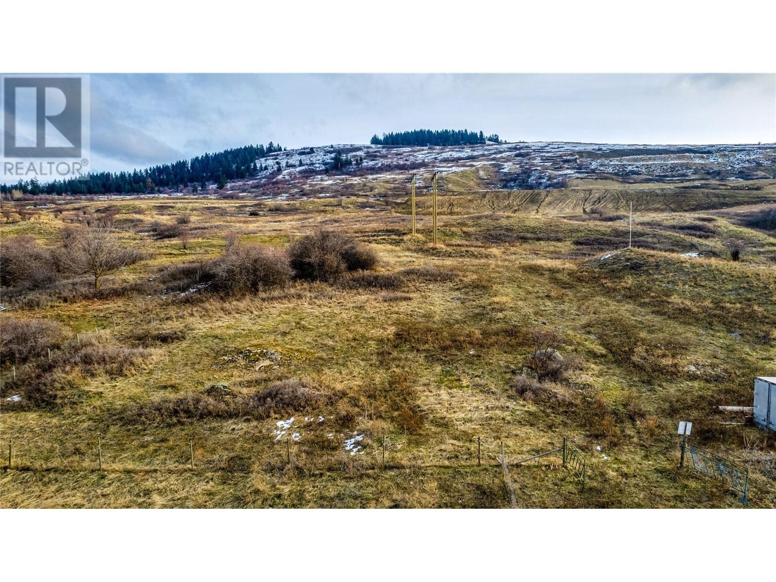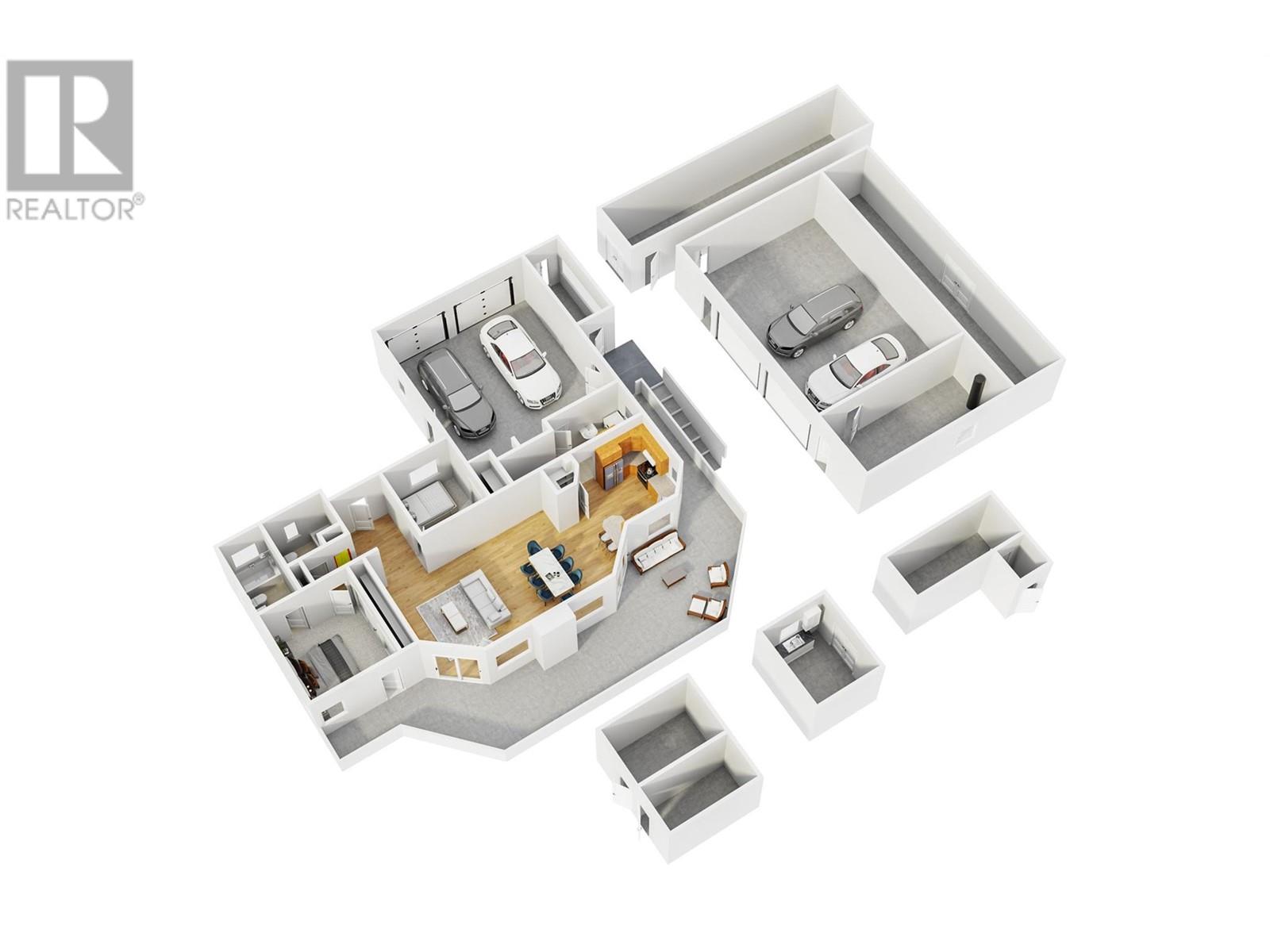7119 Grey Canal Road Vernon, British Columbia V1B 3S8
$1,299,900
Experience the best of country living in this beautiful 4-bedroom rancher, perfectly set on 7 picturesque acres. This home blends comfort and style with an open-concept layout, featuring a spacious kitchen that flows into a bright, airy living space, accentuated by gleaming hardwood floors and abundant natural light. Step outside to a large, covered deck offering stunning panoramic views of the valley and Swan Lake, making it an ideal spot for relaxation. The fully finished lower level includes a self-contained 2-bedroom suite with its own private entrance and parking, offering great potential for guests or rental income. Zoned Country Residential allowing for a variety of uses, including the possibility of adding a second dwelling. The property is fully fenced and features a massive workshop/garage, providing ample room for all your hobbies and equipment, as well as a 40' sea container for additional storage. Gorgeous gardens surround the home, showcasing a variety of fruit trees, berry bushes, herbs, vegetables, and perennial flowers. With two water sources and a ground water collection system, the property is well-equipped to maintain the lush grounds. Enjoy the peaceful, park-like setting, while still being just minutes from parks, shopping, and hiking trails. Come see for yourself the serenity and charm of this remarkable property! (id:59116)
Property Details
| MLS® Number | 10332362 |
| Property Type | Single Family |
| Neigbourhood | North BX |
| Amenities Near By | Recreation, Schools, Shopping |
| Community Features | Family Oriented, Rural Setting |
| Features | Private Setting, Irregular Lot Size, Sloping, One Balcony |
| Parking Space Total | 9 |
| Storage Type | Storage Shed, Feed Storage |
| View Type | Lake View, Mountain View, Valley View, View Of Water, View (panoramic) |
Building
| Bathroom Total | 3 |
| Bedrooms Total | 4 |
| Appliances | Refrigerator, Dishwasher, Dryer, Range - Electric, Range - Gas, Microwave, Washer |
| Architectural Style | Ranch |
| Basement Type | Full |
| Constructed Date | 2002 |
| Construction Style Attachment | Detached |
| Cooling Type | Central Air Conditioning |
| Exterior Finish | Stucco |
| Fire Protection | Security System |
| Fireplace Fuel | Unknown |
| Fireplace Present | Yes |
| Fireplace Type | Decorative,unknown |
| Flooring Type | Carpeted, Hardwood, Tile, Vinyl |
| Heating Type | Forced Air, See Remarks |
| Roof Material | Asphalt Shingle |
| Roof Style | Unknown |
| Stories Total | 2 |
| Size Interior | 2,592 Ft2 |
| Type | House |
| Utility Water | Irrigation District, Municipal Water |
Parking
| See Remarks | |
| Attached Garage | 2 |
Land
| Access Type | Easy Access |
| Acreage | Yes |
| Fence Type | Fence, Page Wire |
| Land Amenities | Recreation, Schools, Shopping |
| Landscape Features | Landscaped, Sloping, Underground Sprinkler |
| Sewer | Septic Tank |
| Size Irregular | 7.02 |
| Size Total | 7.02 Ac|5 - 10 Acres |
| Size Total Text | 7.02 Ac|5 - 10 Acres |
| Zoning Type | Unknown |
Rooms
| Level | Type | Length | Width | Dimensions |
|---|---|---|---|---|
| Basement | Storage | 9'7'' x 5'11'' | ||
| Basement | Utility Room | 15'11'' x 5'11'' | ||
| Basement | Storage | 12'4'' x 4'10'' | ||
| Main Level | Other | 22' x 23'2'' | ||
| Main Level | Storage | 6'10'' x 14'6'' | ||
| Main Level | 3pc Ensuite Bath | 5'5'' x 10'4'' | ||
| Main Level | 4pc Bathroom | 7'10'' x 6'7'' | ||
| Main Level | Foyer | 7'3'' x 10'10'' | ||
| Main Level | Bedroom | 9'2'' x 9'11'' | ||
| Main Level | Laundry Room | 11'1'' x 5'3'' | ||
| Main Level | Primary Bedroom | 11'6'' x 12'11'' | ||
| Main Level | Living Room | 15'1'' x 16'9'' | ||
| Main Level | Dining Room | 13'1'' x 16'9'' | ||
| Main Level | Kitchen | 10'11'' x 11'9'' | ||
| Additional Accommodation | Dining Room | 10'3'' x 13'2'' | ||
| Additional Accommodation | Bedroom | 13'2'' x 11'5'' | ||
| Additional Accommodation | Full Bathroom | 5'11'' x 7'4'' | ||
| Additional Accommodation | Bedroom | 13'9'' x 11'11'' | ||
| Additional Accommodation | Living Room | 17'8'' x 22' | ||
| Additional Accommodation | Kitchen | 11'1'' x 11'9'' |
https://www.realtor.ca/real-estate/27831024/7119-grey-canal-road-vernon-north-bx
Contact Us
Contact us for more information
Gord Glinsbockel
Personal Real Estate Corporation
www.3percentrealty.net/
4201-27th Street
Vernon, British Columbia V1T 4Y3

