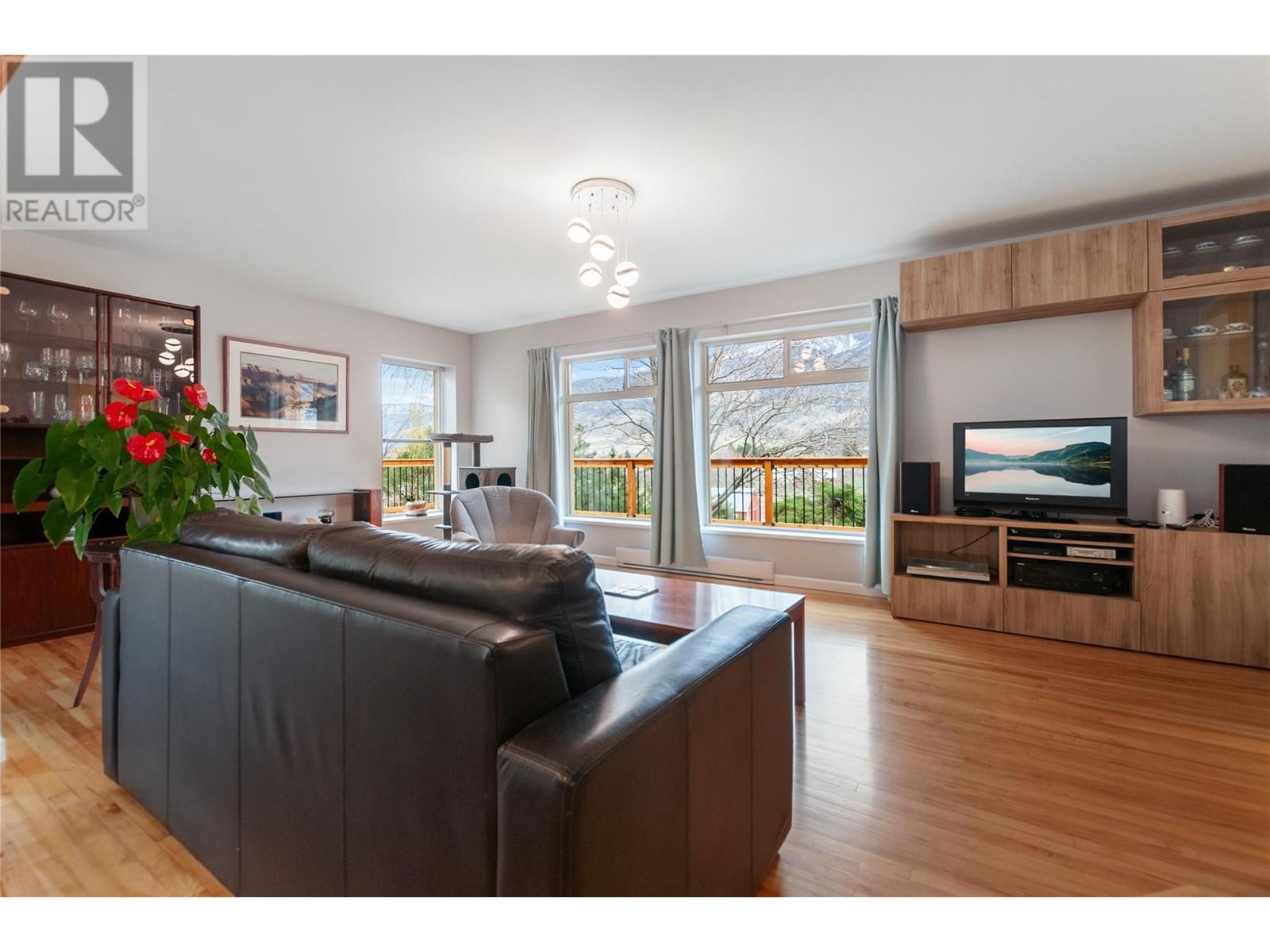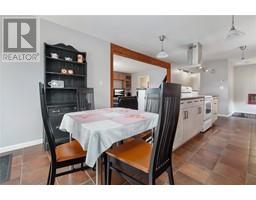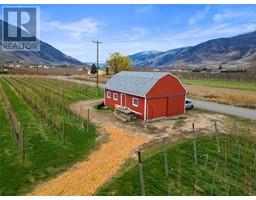715 Lowe Drive Cawston, British Columbia V0X 1C2
$1,249,000
Looking for a mortgage helper on 5.7 acres? This fully renovated home features energy-efficient R14 insulation and exterior R8 Roxul, ensuring comfort and low energy bills. Enjoy fiber optic internet and a ductless heat pump amid nature. The property has 2 wells and a 0.36-acre development opportunity, free from zoning regulations. The house includes 2 suites: an upstairs open concept with 2 bedrooms, 2 bathrooms, and a kitchen leading to a wrap-around cedar deck. The lower suite offers 1 bedroom, 1 bathroom, kitchen, storage, and separate entry, ideal for Airbnb. Additional features: commercial space, single garage, 600 sq ft outbuilding, 1 acre of grapes, and 2 irrigated acres. Nearby schools, grocery, bakery, butcher, and health services. No foreign buyer ban. Measurements approximate. See listing remarks. (id:59116)
Property Details
| MLS® Number | 10321072 |
| Property Type | Single Family |
| Neigbourhood | Cawston |
| AmenitiesNearBy | Recreation, Schools, Shopping |
| Features | Private Setting |
| ParkingSpaceTotal | 1 |
| ViewType | Mountain View, Valley View, View (panoramic) |
Building
| BathroomTotal | 3 |
| BedroomsTotal | 3 |
| ArchitecturalStyle | Ranch |
| BasementType | Full |
| ConstructedDate | 2020 |
| ConstructionStyleAttachment | Detached |
| CoolingType | Heat Pump, Wall Unit |
| ExteriorFinish | Stone, Wood Siding |
| HeatingFuel | Electric, Wood |
| HeatingType | Baseboard Heaters, Heat Pump, Stove |
| StoriesTotal | 2 |
| SizeInterior | 2514 Sqft |
| Type | House |
| UtilityWater | Well |
Parking
| Attached Garage | 1 |
| Rear | |
| RV | 1 |
Land
| AccessType | Easy Access |
| Acreage | Yes |
| LandAmenities | Recreation, Schools, Shopping |
| Sewer | Septic Tank |
| SizeIrregular | 5.73 |
| SizeTotal | 5.73 Ac|5 - 10 Acres |
| SizeTotalText | 5.73 Ac|5 - 10 Acres |
| ZoningType | Unknown |
Rooms
| Level | Type | Length | Width | Dimensions |
|---|---|---|---|---|
| Basement | Other | 40'6'' x 12' | ||
| Basement | Utility Room | 11'9'' x 6'4'' | ||
| Basement | Storage | 6'4'' x 4'10'' | ||
| Basement | Bedroom | 12' x 9'2'' | ||
| Basement | Kitchen | 15'3'' x 12'3'' | ||
| Basement | 3pc Bathroom | 9'3'' x 6'3'' | ||
| Main Level | Other | 12'5'' x 4'9'' | ||
| Main Level | Primary Bedroom | 12'10'' x 10'7'' | ||
| Main Level | Office | 8'1'' x 3' | ||
| Main Level | Living Room | 20'11'' x 12'9'' | ||
| Main Level | Kitchen | 16'3'' x 12'7'' | ||
| Main Level | Bedroom | 10'8'' x 10'1'' | ||
| Main Level | Dining Room | 9'7'' x 7' | ||
| Main Level | 4pc Bathroom | 8'9'' x 6'10'' | ||
| Main Level | 3pc Bathroom | 8'8'' x 6'1'' |
https://www.realtor.ca/real-estate/27244040/715-lowe-drive-cawston-cawston
Interested?
Contact us for more information
Angela Marino
467 Main Street
Penticton, British Columbia V2A 5C4



























































