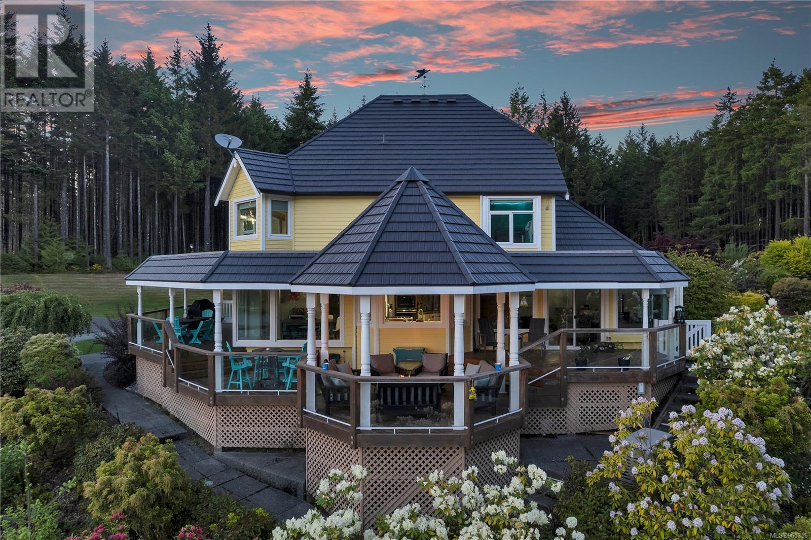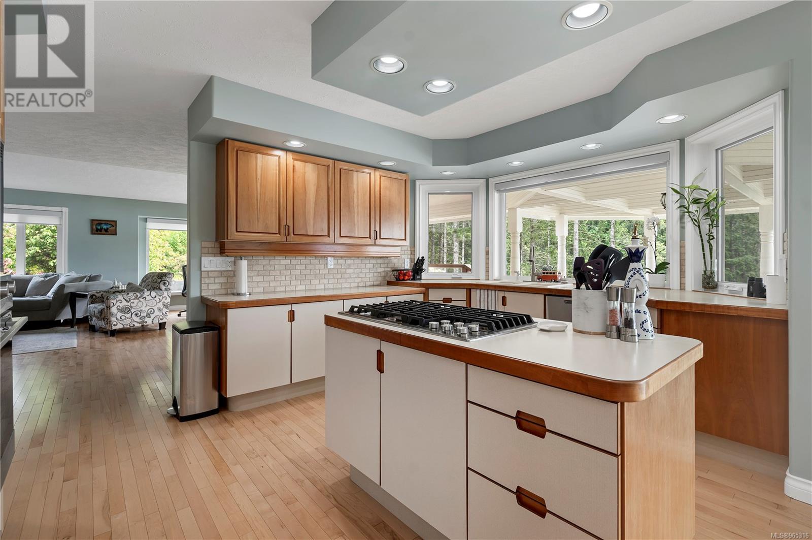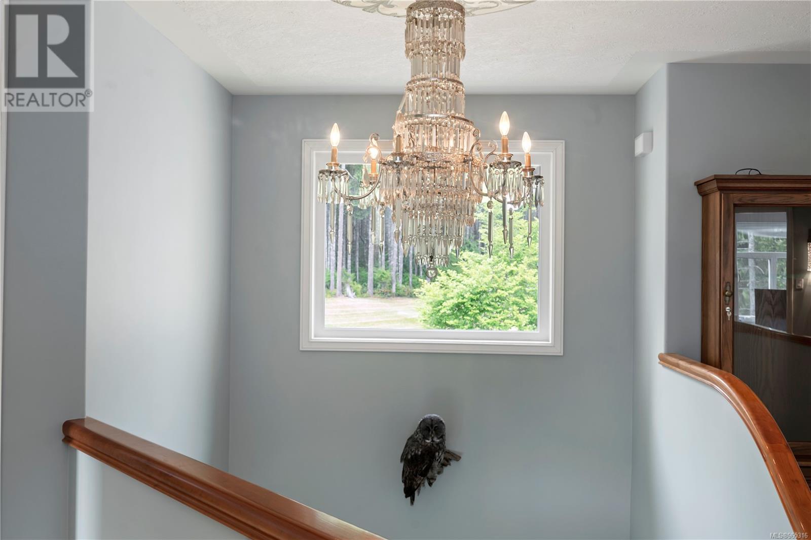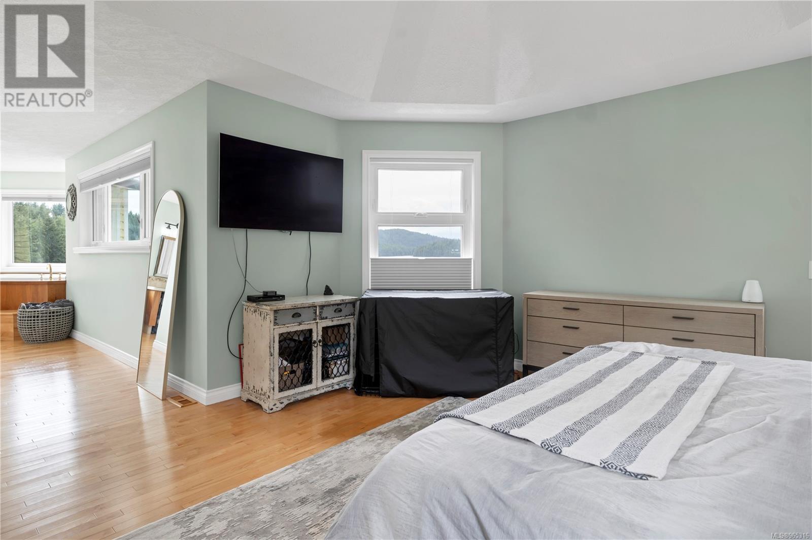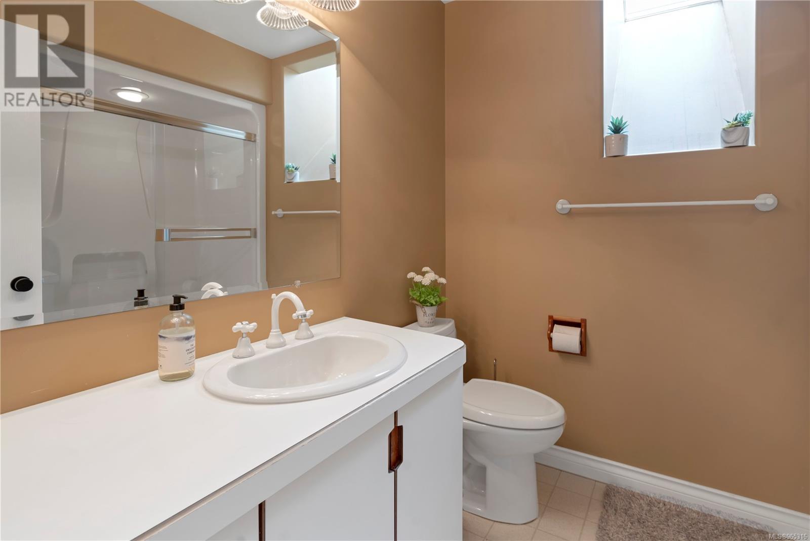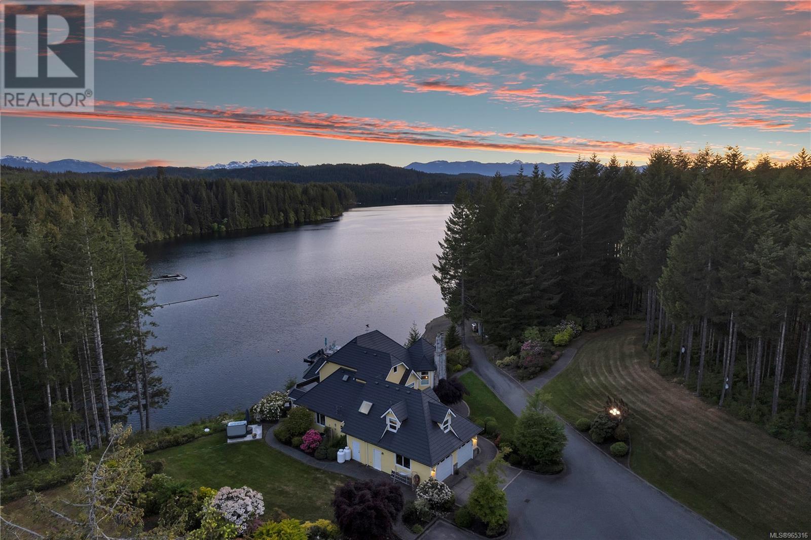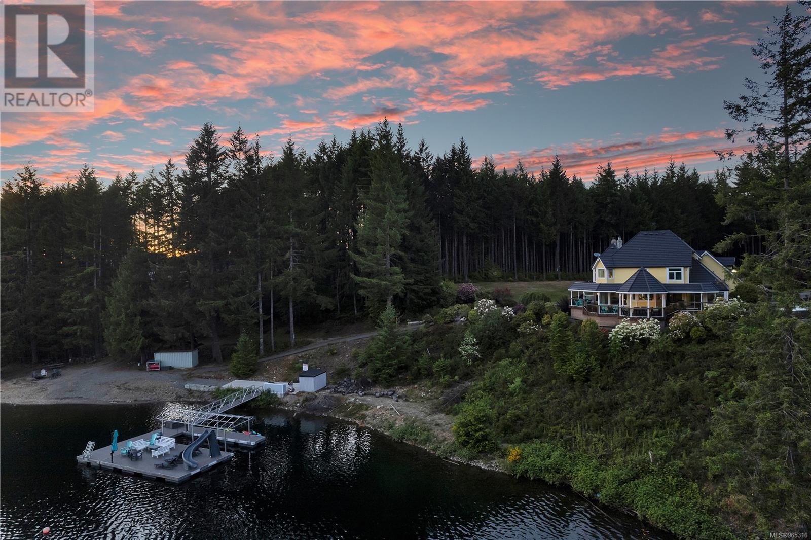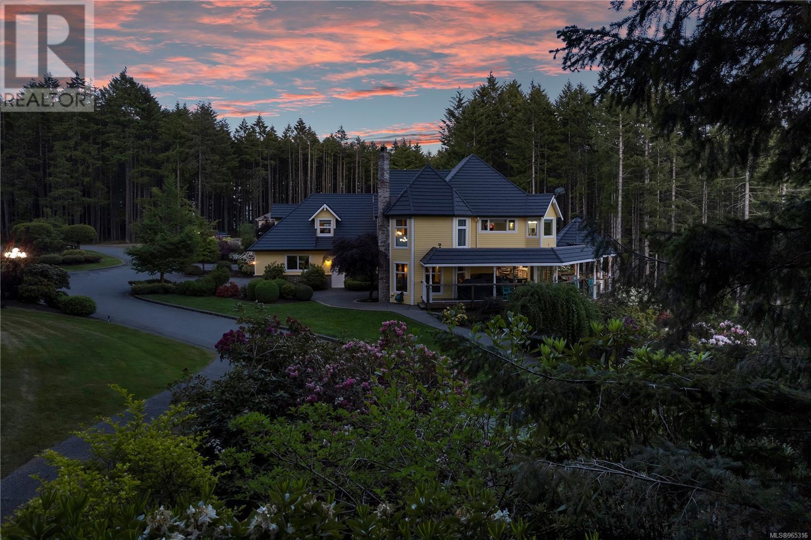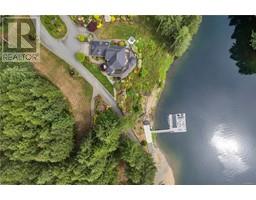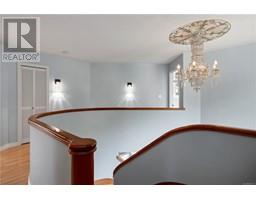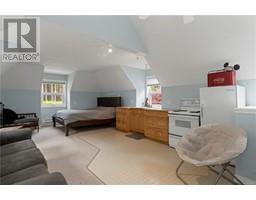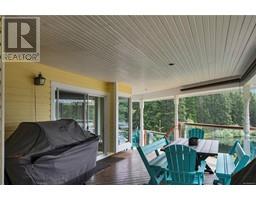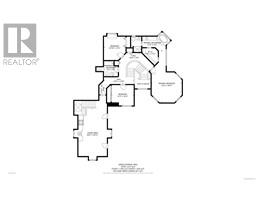7150 Gold River Hwy Campbell River, British Columbia V9H 1P1
$2,949,900
Welcome to your dream retreat! Nestled on the shores of McIvor Lake, this exquisite family-friendly estate offers the perfect blend of luxury and comfort. Spread over 5.16 acres, this 4-bedroom, 3.5-bathroom home boasts over 3,400 square feet of meticulously designed, custom-built living space. As you approach the residence, a long, winding driveway flanked by towering trees and lush foliage sets the stage for what is undoubtedly the area's most captivating property. Featuring a spacious layout, practical living space and a versatile in-law suite this home is ideal for families of all sizes. This lakeshore property is more than just a home; it’s a lifestyle. If you enjoy outdoor adventures, or simply want to find a peaceful retreat away from the hustle and bustle of everyday life, this property offers it all. Come create cherished memories for generations to come! (id:59116)
Property Details
| MLS® Number | 965316 |
| Property Type | Single Family |
| Neigbourhood | Campbell River West |
| CommunityFeatures | Pets Allowed, Family Oriented |
| Features | Acreage, Private Setting, Wooded Area, Other |
| ParkingSpaceTotal | 6 |
| Structure | Shed |
| ViewType | Lake View |
| WaterFrontType | Waterfront On Lake |
Building
| BathroomTotal | 4 |
| BedroomsTotal | 4 |
| ConstructedDate | 1989 |
| CoolingType | Air Conditioned |
| FireplacePresent | Yes |
| FireplaceTotal | 1 |
| HeatingFuel | Electric, Wood |
| HeatingType | Forced Air, Heat Pump |
| SizeInterior | 3417 Sqft |
| TotalFinishedArea | 3417 Sqft |
| Type | House |
Land
| AccessType | Highway Access |
| Acreage | Yes |
| SizeIrregular | 5.16 |
| SizeTotal | 5.16 Ac |
| SizeTotalText | 5.16 Ac |
| ZoningDescription | Lakeshore Residential |
| ZoningType | Other |
Rooms
| Level | Type | Length | Width | Dimensions |
|---|---|---|---|---|
| Second Level | Kitchen | 16 ft | 9 ft | 16 ft x 9 ft |
| Second Level | Ensuite | 17'5 x 9'3 | ||
| Second Level | Primary Bedroom | 15'2 x 26'0 | ||
| Second Level | Bedroom | 10'10 x 13'1 | ||
| Second Level | Bathroom | 7'0 x 7'8 | ||
| Second Level | Bedroom | 11'2 x 10'4 | ||
| Main Level | Bathroom | 5'7 x 8'10 | ||
| Main Level | Bedroom | 11'2 x 8'9 | ||
| Main Level | Laundry Room | 9'1 x 9'4 | ||
| Main Level | Bathroom | 4'11 x 4'7 | ||
| Main Level | Family Room | 20'4 x 21'7 | ||
| Main Level | Kitchen | 10'6 x 15'2 | ||
| Main Level | Dining Room | 11'9 x 11'6 | ||
| Main Level | Living Room | 15'1 x 15'0 | ||
| Main Level | Entrance | 19'6 x 5'3 | ||
| Additional Accommodation | Living Room | 18'6 x 25'11 |
https://www.realtor.ca/real-estate/26957704/7150-gold-river-hwy-campbell-river-campbell-river-west
Interested?
Contact us for more information
Shaelysse Frankland
972 Shoppers Row
Campbell River, British Columbia V9W 2C5







