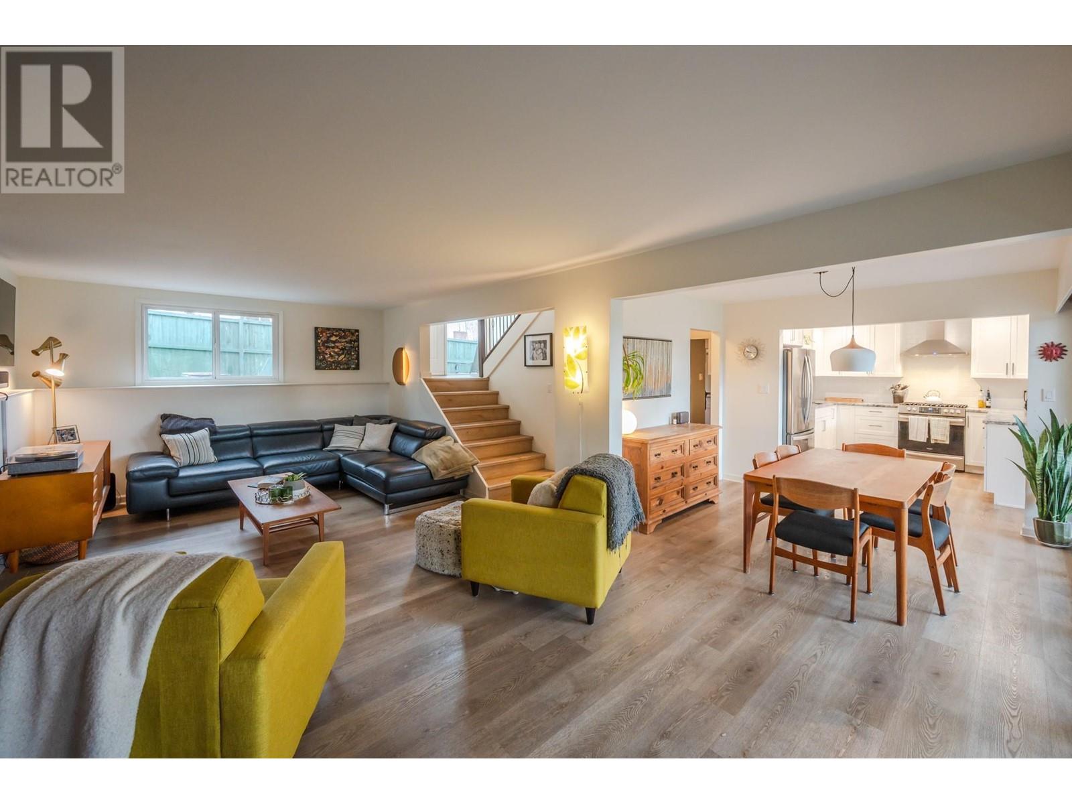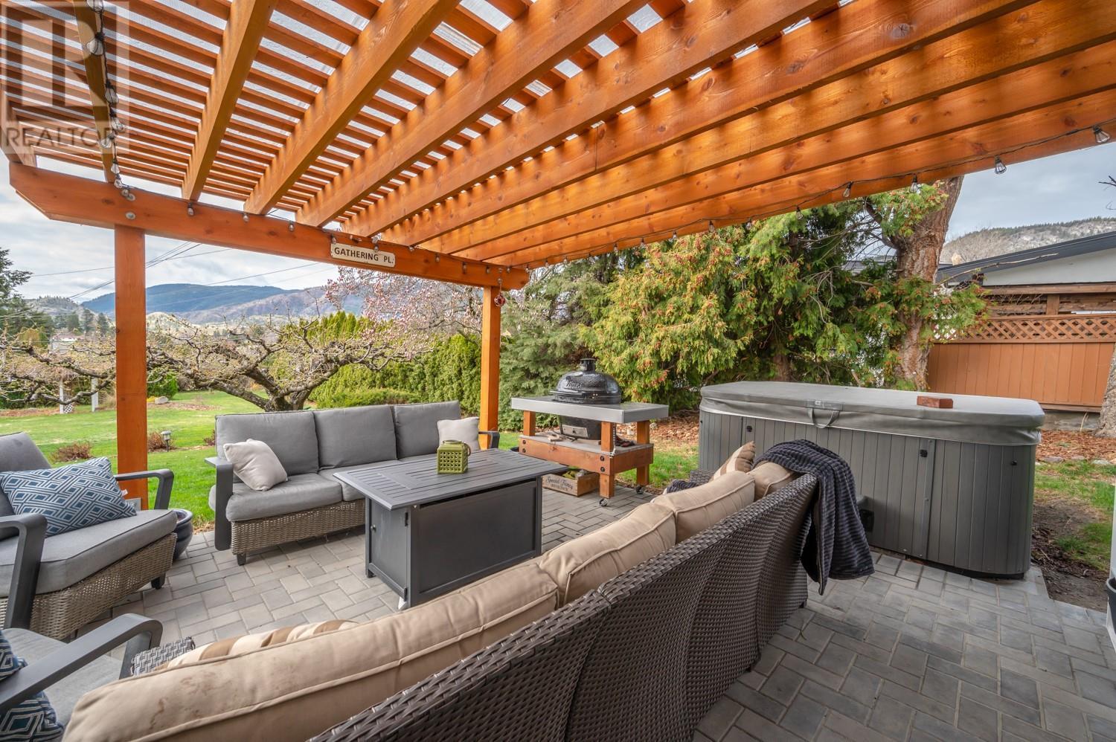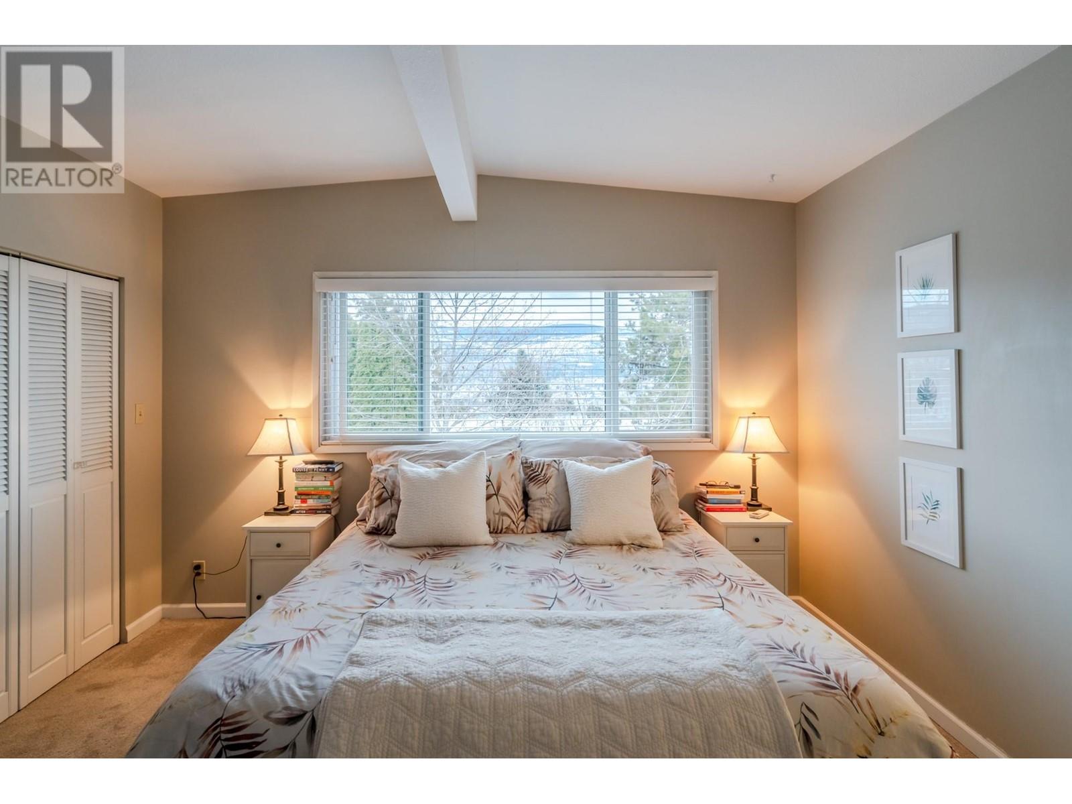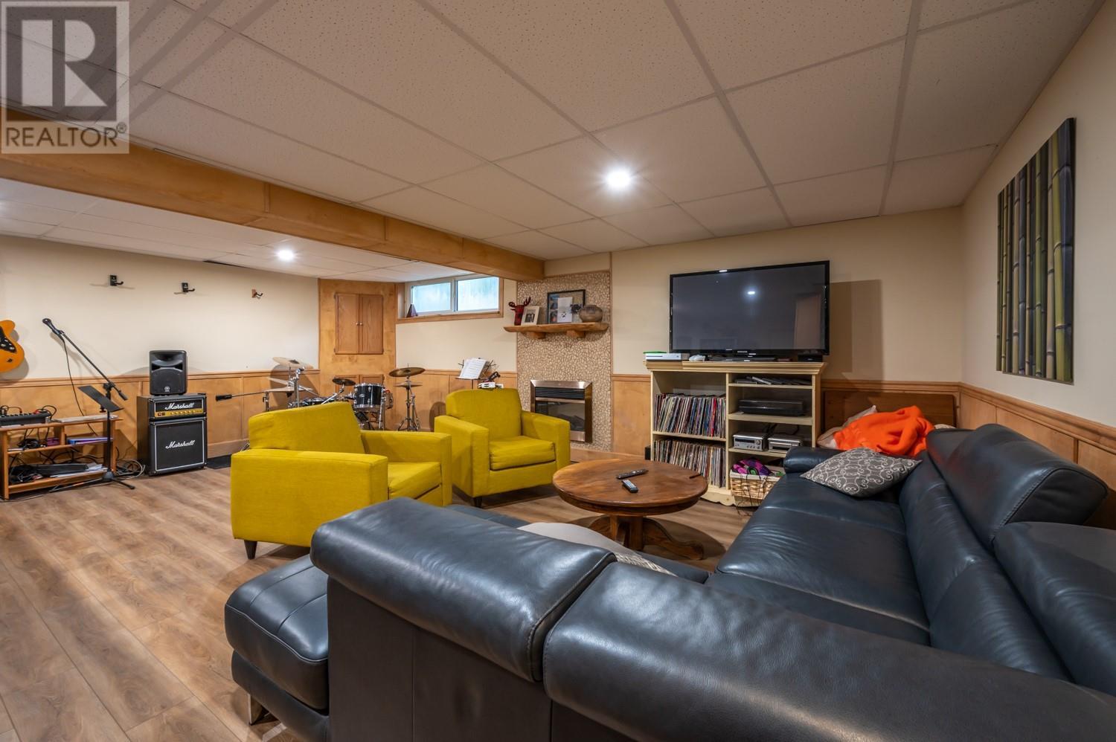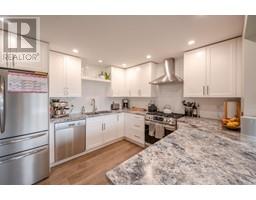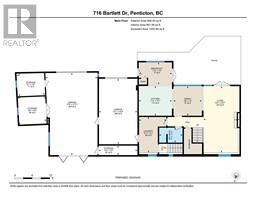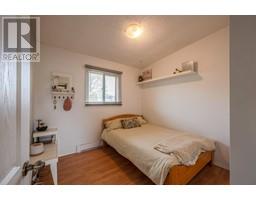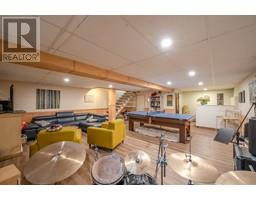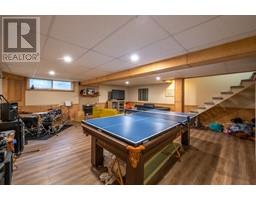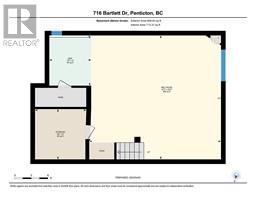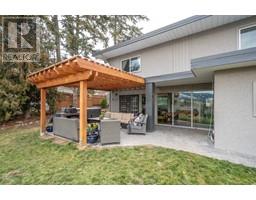716 Bartlett Drive Penticton, British Columbia V2A 8Y2
$999,000
This warm welcoming family home is situated on a spacious 1/2 acre lot, offering ample room for everyone to enjoy. Step out to the tranquil patio where sunlight filters through the pergola as children play in the expansive yard. The charming main floor area invites you to entertain family and friends, after your nice gathering take a few steps up to the well-appointed 4 bedrooms ""all on the same level"" including a master suite with a luxurious 5-piece ensuite and a large den that can be converted into a walk-in closet. Head to the basement for additional space perfect for the children at play, movie nights, & pajama parties. This home offers so much space: for the musically inclined family, the quilters, the artistic, the painters, etc. there's enough space for all your needs. The homeowner has maintained the house in great condition with numerous upgrades all within 2022 through 2024, some of which include: a newly renovated kitchen, the main floor area, freshly painted through, the main floor level & ensuite bathrooms, the laundry room, new flooring throughout, on-demand hot water system, heat pump systems, a upgraded second electric panel, a brand new roof in 2023, a newly xeriscaped low maintenance backyard, & the exterior home fully painted in 2024. Also, the large front yard features 3 mature cherry and hazelnut trees, at back there's a dog run & a basketball courtyard, & in the large garage, there's a workshop with a hideaway bunker. So much to see, don't wait!!! (id:59116)
Property Details
| MLS® Number | 10332236 |
| Property Type | Single Family |
| Neigbourhood | Husula/West Bench/Sage Mesa |
| AmenitiesNearBy | Golf Nearby, Park |
| CommunityFeatures | Family Oriented |
| ParkingSpaceTotal | 3 |
| ViewType | Mountain View |
Building
| BathroomTotal | 3 |
| BedroomsTotal | 4 |
| BasementType | Full |
| ConstructedDate | 1965 |
| ConstructionStyleAttachment | Detached |
| CoolingType | Heat Pump |
| ExteriorFinish | Stucco |
| FireplaceFuel | Gas |
| FireplacePresent | Yes |
| FireplaceType | Unknown |
| HeatingFuel | Electric |
| HeatingType | Baseboard Heaters, See Remarks |
| StoriesTotal | 2 |
| SizeInterior | 2947 Sqft |
| Type | House |
| UtilityWater | Municipal Water |
Parking
| See Remarks | |
| Other | |
| RV |
Land
| Acreage | No |
| LandAmenities | Golf Nearby, Park |
| LandscapeFeatures | Landscaped |
| Sewer | See Remarks |
| SizeIrregular | 0.5 |
| SizeTotal | 0.5 Ac|under 1 Acre |
| SizeTotalText | 0.5 Ac|under 1 Acre |
| ZoningType | Unknown |
Rooms
| Level | Type | Length | Width | Dimensions |
|---|---|---|---|---|
| Second Level | Primary Bedroom | 15'0'' x 13'2'' | ||
| Second Level | 5pc Ensuite Bath | Measurements not available | ||
| Second Level | Den | 15'11'' x 10'2'' | ||
| Second Level | Bedroom | 12'5'' x 10'2'' | ||
| Second Level | Bedroom | 9'4'' x 8'11'' | ||
| Second Level | Bedroom | 12'6'' x 12'5'' | ||
| Second Level | 4pc Bathroom | Measurements not available | ||
| Basement | Wine Cellar | 9'0'' x 3'0'' | ||
| Basement | Storage | 9'2'' x 2'0'' | ||
| Basement | Recreation Room | 23'7'' x 22'2'' | ||
| Basement | Other | 9'0'' x 7'6'' | ||
| Main Level | Living Room | 22'7'' x 12'3'' | ||
| Main Level | Laundry Room | 12'1'' x 9'3'' | ||
| Main Level | Kitchen | 11'3'' x 10'1'' | ||
| Main Level | Dining Nook | 11'4'' x 7'6'' | ||
| Main Level | Dining Room | 10'0'' x 9'8'' | ||
| Main Level | 3pc Bathroom | Measurements not available |
https://www.realtor.ca/real-estate/27805562/716-bartlett-drive-penticton-husulawest-benchsage-mesa
Interested?
Contact us for more information
Janet Herron
Personal Real Estate Corporation
645 Main Street
Penticton, British Columbia V2A 5C9








