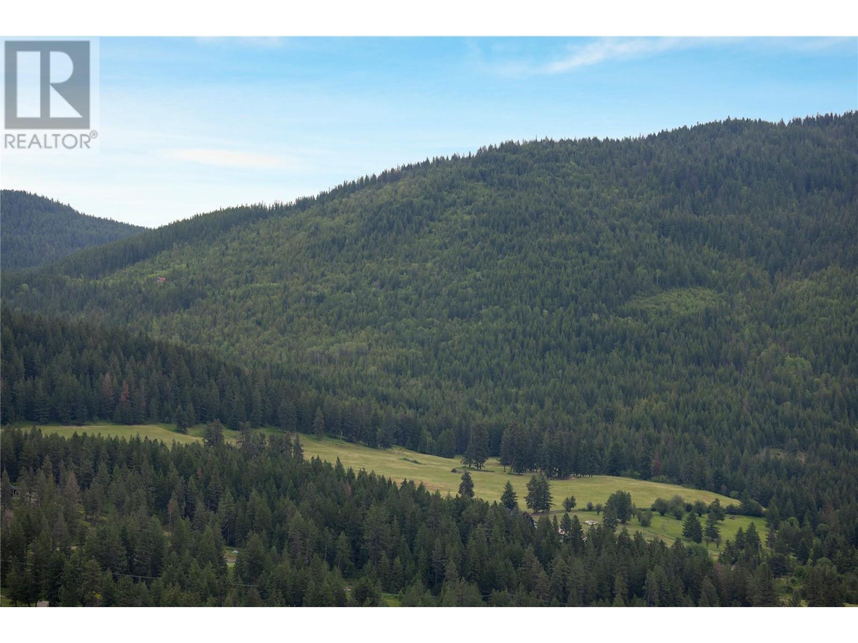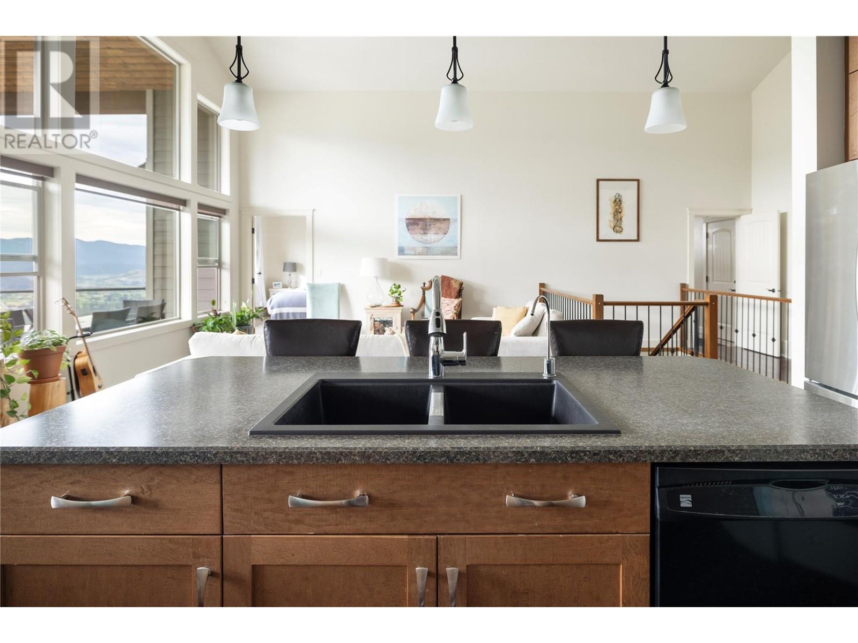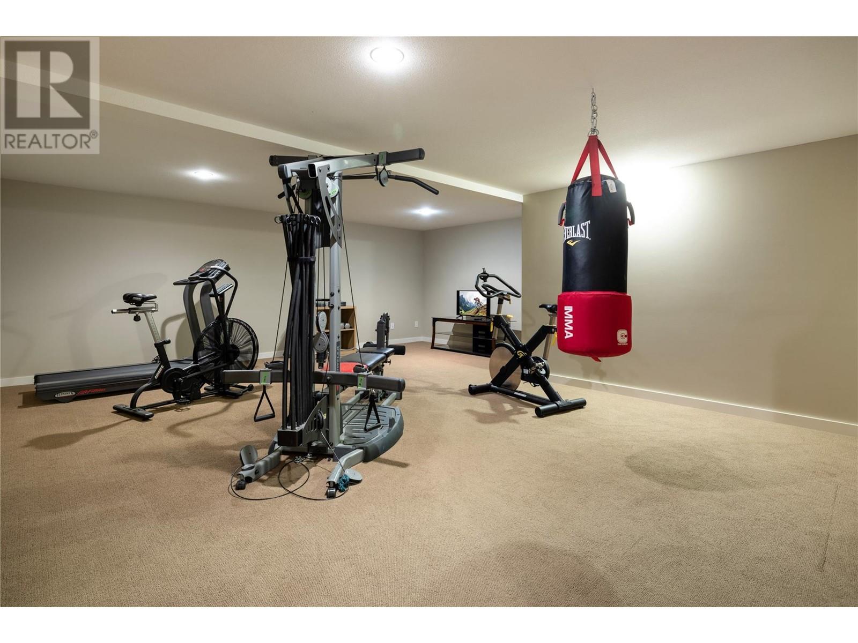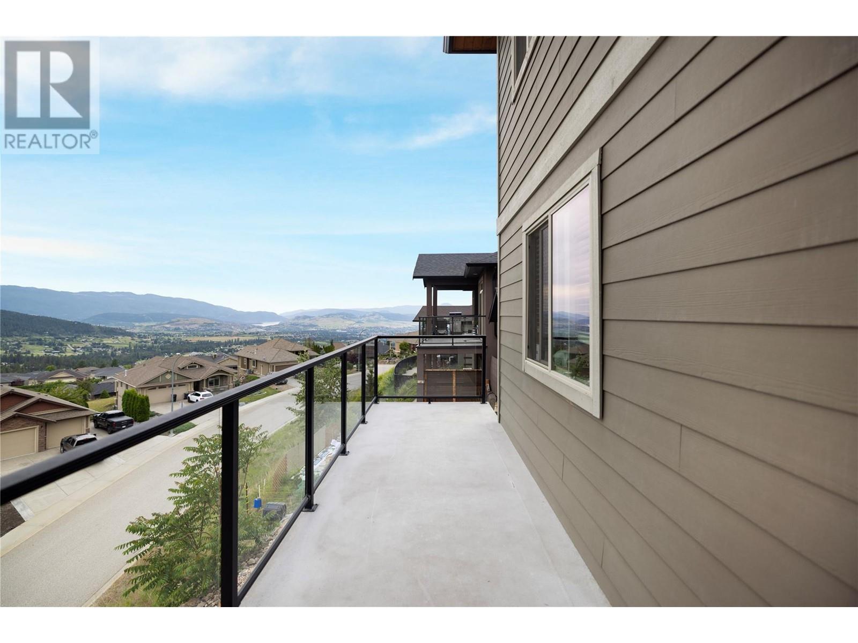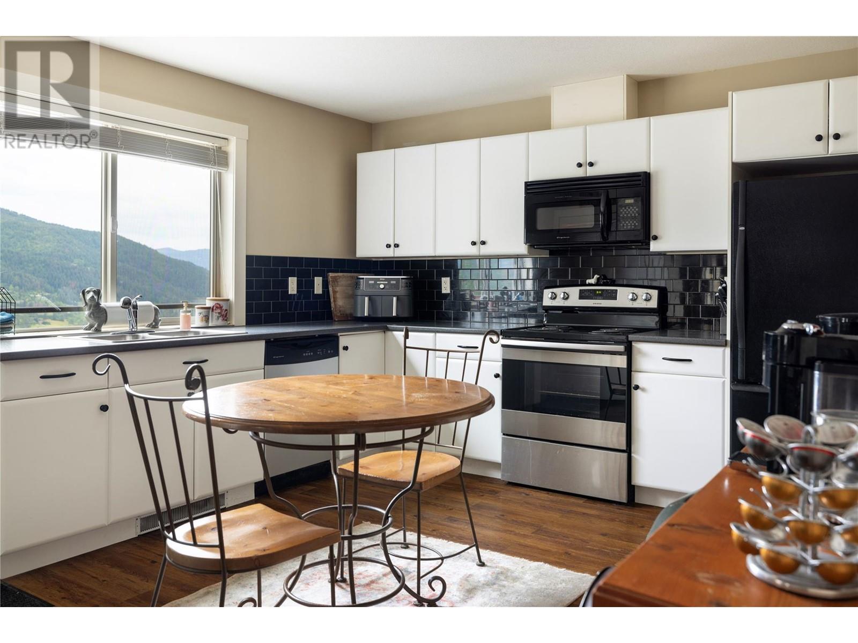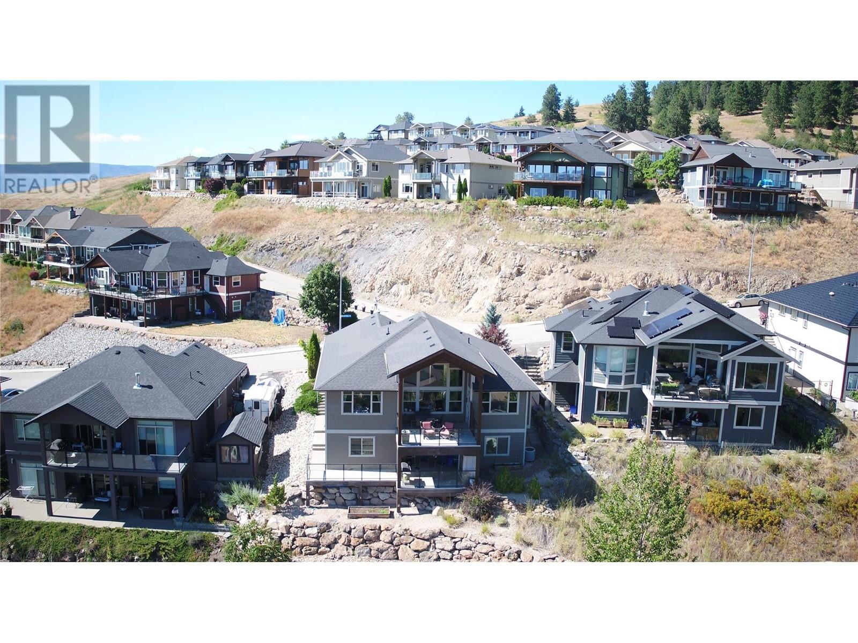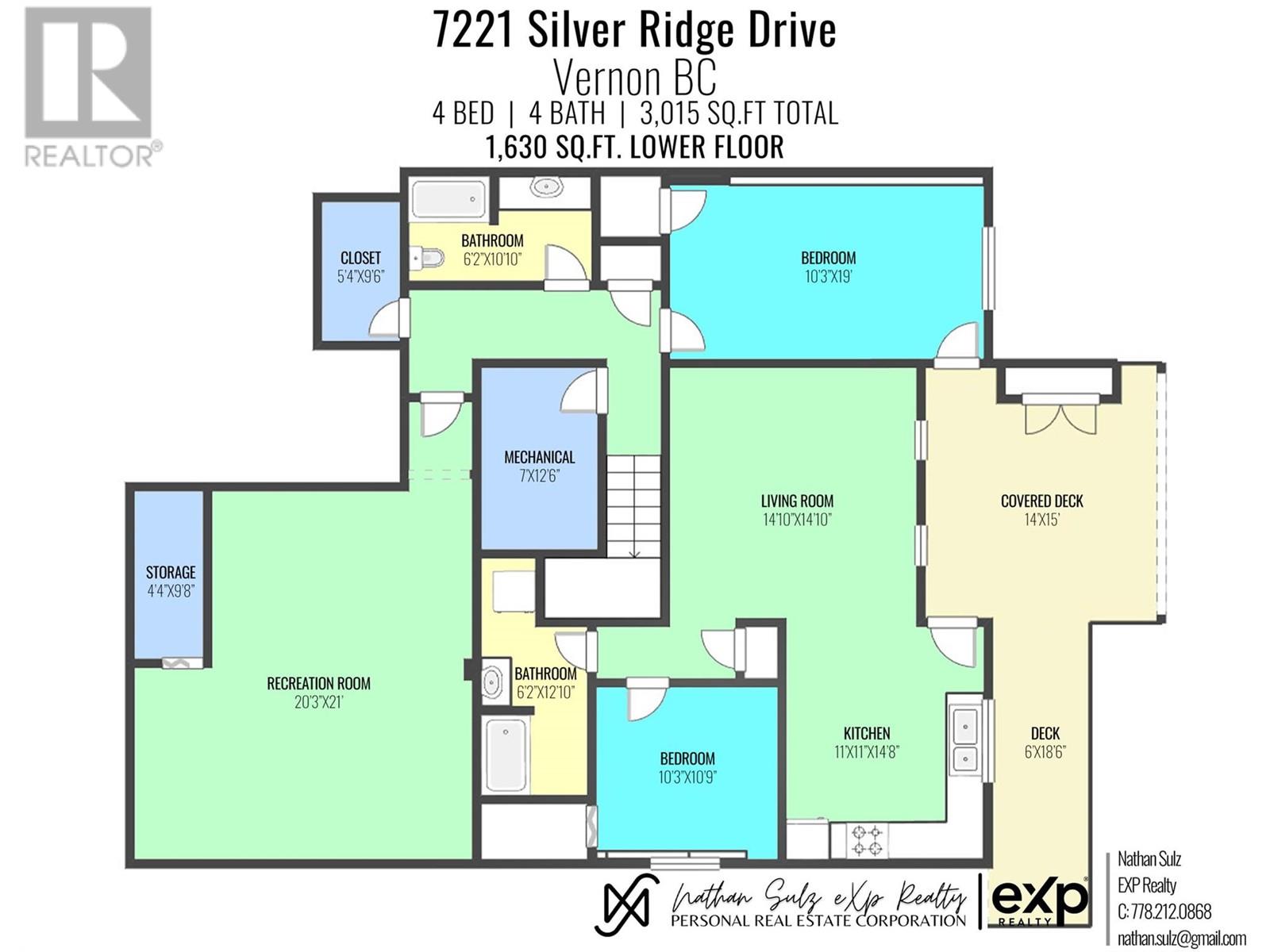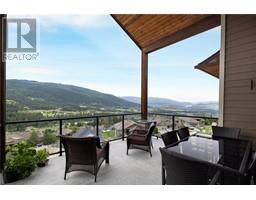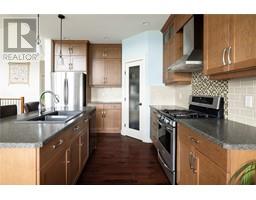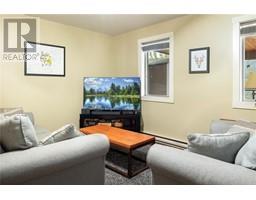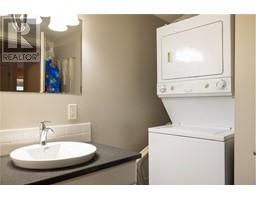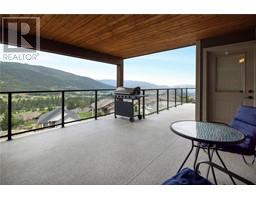7221 Silver Ridge Drive Vernon, British Columbia V1B 4C6
$1,197,900
Welcome to 7221 Silver Ridge Drive, where you’ll find some of the most breathtaking views the Okanagan has to offer. This home captures serene living with its sweeping lake vistas, rolling meadows, and the tranquility of nature right at your doorstep, 2 minutes from beautiful BX Falls, BX trail and the Grey Canal Trail. Upon entering, a sense of calm will wash over you as the open-concept design highlights stunning views through expansive windows. The living area seamlessly extends onto a gorgeous deck, perfect for relaxation and entertainment. Natural light floods the space, showcasing beautiful maple hardwood flooring and a chef's dream kitchen with top-of-the-line appliances and ample counter space. Convenience is key in this spacious home, which offers all essential amenities on the main level, including the primary bedroom. The lower level impresses with additional bedrooms, a massive gym that can be converted into a theater room, and a one-bedroom legal suite with a separate entrance and its own laundry facilities. Start your mornings with coffee on the deck, enjoying unobstructed southeast views as the sun rises. The property includes thoughtful upgrades such as a 200-amp electrical service, an EV charger, a Radon mitigation system, and an automated 10-zone irrigation system to maintain the beautiful almost zero landscape. Contact the listing Realtor today to schedule your personalized viewing. This is more than a home; it's a lifestyle waiting for you. (id:59116)
Property Details
| MLS® Number | 10318009 |
| Property Type | Single Family |
| Neigbourhood | Foothills |
| AmenitiesNearBy | Recreation, Schools, Shopping, Ski Area |
| CommunityFeatures | Family Oriented, Rural Setting |
| Features | Level Lot, Private Setting, Two Balconies |
| ParkingSpaceTotal | 5 |
| ViewType | Unknown, Lake View, Mountain View, Valley View, View Of Water, View (panoramic) |
Building
| BathroomTotal | 4 |
| BedroomsTotal | 4 |
| Appliances | Refrigerator, Dishwasher, Dryer, Range - Gas, Washer |
| ArchitecturalStyle | Ranch |
| BasementType | Full |
| ConstructedDate | 2012 |
| ConstructionStyleAttachment | Detached |
| CoolingType | Central Air Conditioning |
| ExteriorFinish | Composite Siding |
| FireProtection | Controlled Entry |
| HeatingFuel | Electric |
| HeatingType | Forced Air, See Remarks |
| RoofMaterial | Asphalt Shingle |
| RoofStyle | Unknown |
| StoriesTotal | 2 |
| SizeInterior | 3015 Sqft |
| Type | House |
| UtilityWater | Municipal Water |
Parking
| Attached Garage | 2 |
Land
| AccessType | Easy Access |
| Acreage | No |
| LandAmenities | Recreation, Schools, Shopping, Ski Area |
| LandscapeFeatures | Landscaped, Level, Underground Sprinkler |
| Sewer | Municipal Sewage System |
| SizeIrregular | 0.18 |
| SizeTotal | 0.18 Ac|under 1 Acre |
| SizeTotalText | 0.18 Ac|under 1 Acre |
| ZoningType | Unknown |
Rooms
| Level | Type | Length | Width | Dimensions |
|---|---|---|---|---|
| Lower Level | Recreation Room | 20'3'' x 21' | ||
| Lower Level | Storage | 5'4'' x 9'6'' | ||
| Lower Level | Full Bathroom | 6'2'' x 10'10'' | ||
| Lower Level | Bedroom | 10'3'' x 14'3'' | ||
| Lower Level | Utility Room | 7' x 12'6'' | ||
| Main Level | Full Bathroom | 8' x 9' | ||
| Main Level | Primary Bedroom | 13'11'' x 14'3'' | ||
| Main Level | Dining Room | 11' x 11' | ||
| Main Level | Kitchen | 11'6'' x 12'3'' | ||
| Main Level | Living Room | 15' x 15'9'' | ||
| Main Level | Laundry Room | 6' x 13'11'' | ||
| Main Level | Full Bathroom | 5'8'' x 11' | ||
| Main Level | Bedroom | 11' x 12'9'' | ||
| Main Level | Foyer | 5' x 6' | ||
| Additional Accommodation | Full Bathroom | 6'2'' x 12'10'' | ||
| Additional Accommodation | Living Room | 14'10'' x 14'10'' | ||
| Additional Accommodation | Kitchen | 11'11'' x 14'8'' | ||
| Additional Accommodation | Primary Bedroom | 10'3'' x 10'9'' |
https://www.realtor.ca/real-estate/27092991/7221-silver-ridge-drive-vernon-foothills
Interested?
Contact us for more information
Nathan Sulz
Personal Real Estate Corporation
1631 Dickson Ave, Suite 1100
Kelowna, British Columbia V1Y 0B5









