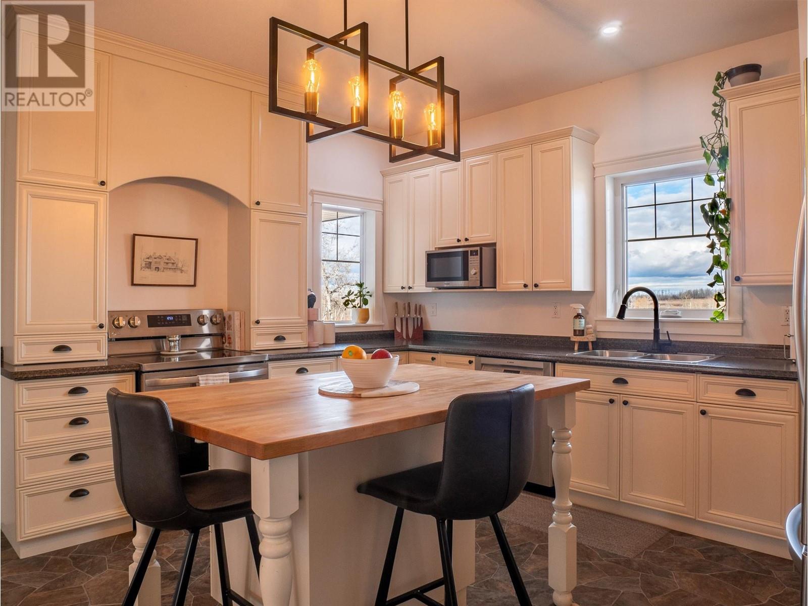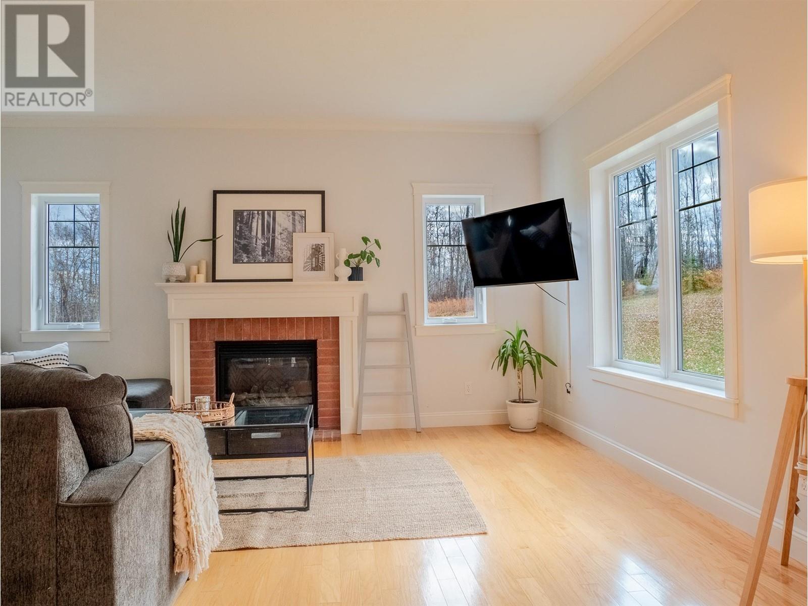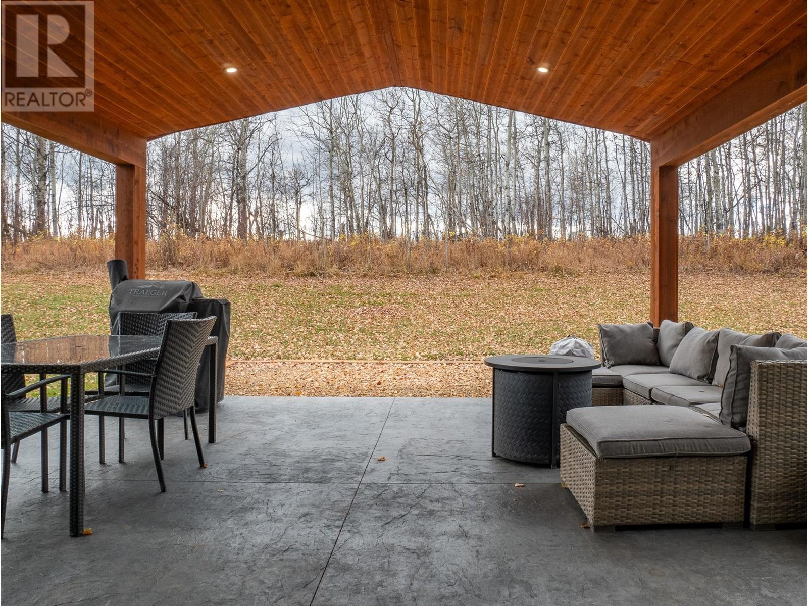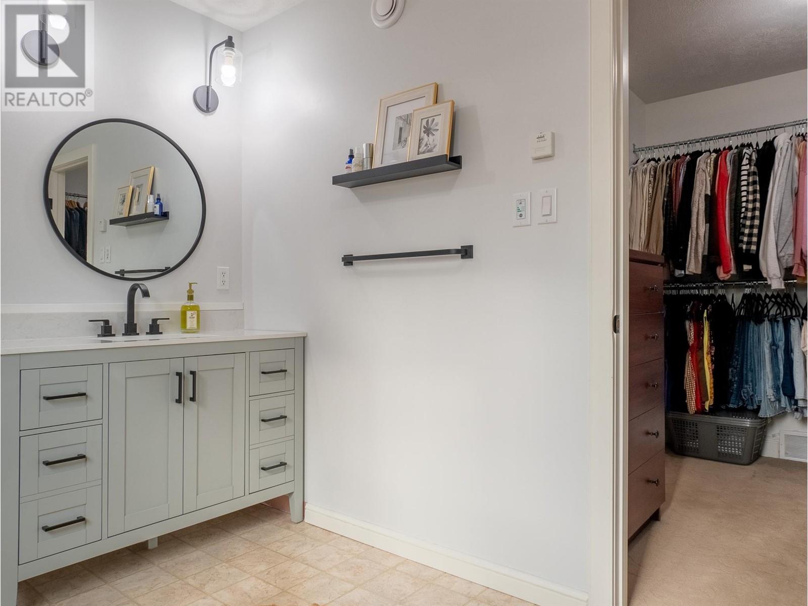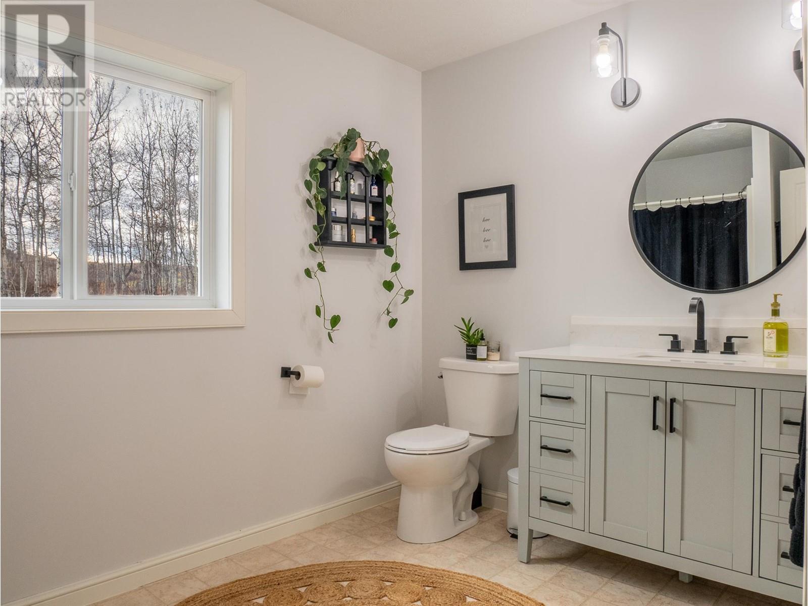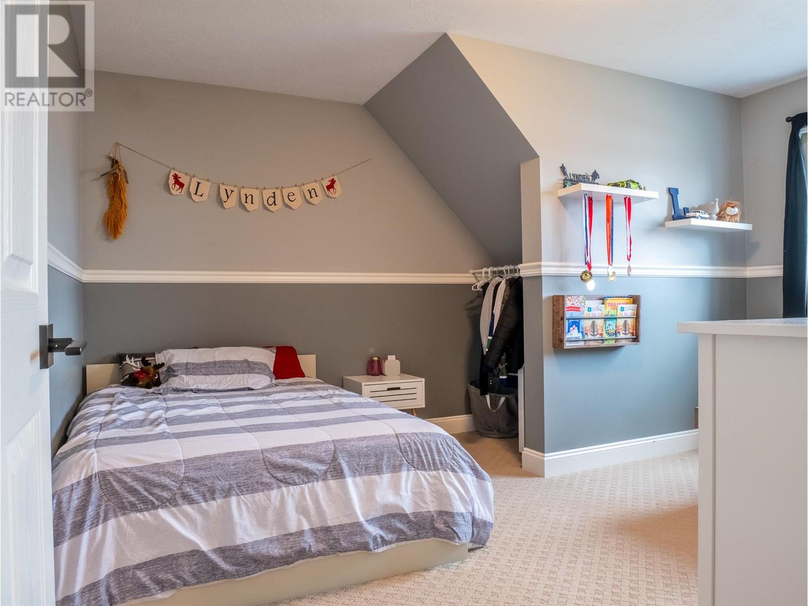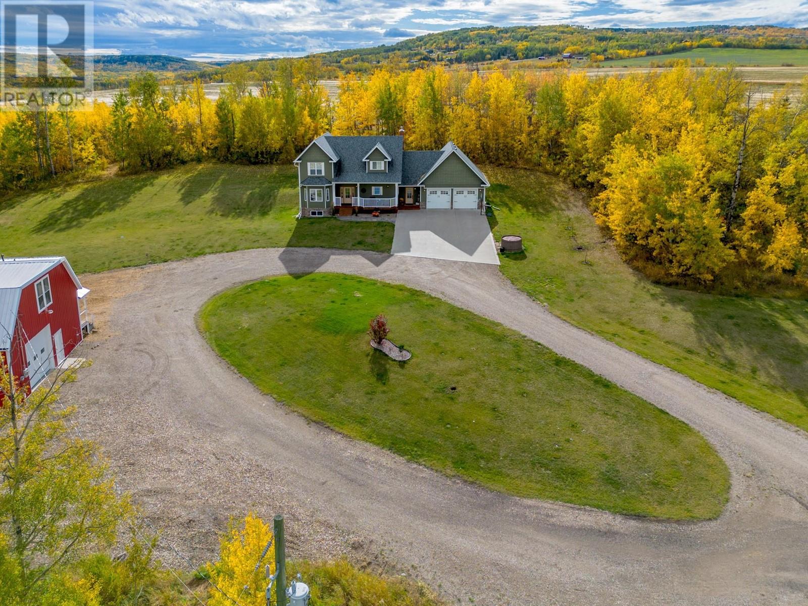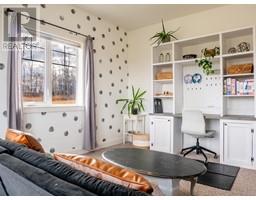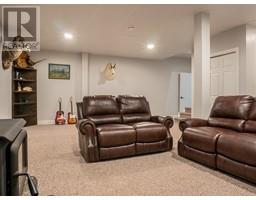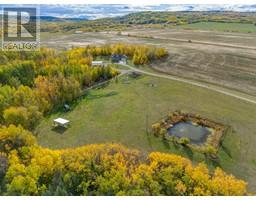723 Carling Road Dawson Creek, British Columbia V0C 2C0
$1,195,000
160 ACRES with 5 BDRM 3.5 BATH HOME, SHOP w/2 BD Suite, Set up for livestock/pasture, crop land & only minutes from town with pavement to driveway! This home welcomes you with a large entry/mudroom + 2pce bath, the spacious main floor plan is all living area, kitchen/island + new appliances, bright office, living + dining + open access area to the newly covered/sheltered outdoor entertaining venue . Vaulted ceiling leads you to the upper level where you will find 3 bdrms + 2 baths & will love the view from the master! Fully finished basement offers 2 bdrms + 1 bath, rec room w/cozy wood stove & plenty of storage. Boiler replaced 2023. Double attached heated garage w/concrete apron in front, Large cistern & ample parking. Take a walk outside to the heated (30 X 40' approx) Shop w/2 bd-1 bath suite above. Auto waters in pasture, fenced + X-fenced, chicken coop (w/power), green house, garden area (w/water line from dugout) and groomed trails leading out back. Yard is nicely situated with a circle driveway, sheltered from the wind & a private setting. If ticking all your boxes? You really need to view to see all the extras. Present crop land lease $6000/year. Contact for more information. (id:59116)
Property Details
| MLS® Number | 10327459 |
| Property Type | Single Family |
| Neigbourhood | Dawson Creek Rural |
| Features | Central Island |
| ParkingSpaceTotal | 2 |
Building
| BathroomTotal | 4 |
| BedroomsTotal | 5 |
| Appliances | Refrigerator, Dishwasher, Dryer, Microwave, Oven, Washer |
| ArchitecturalStyle | Other |
| ConstructedDate | 2007 |
| ConstructionStyleAttachment | Detached |
| ExteriorFinish | Composite Siding |
| FireplaceFuel | Gas,wood |
| FireplacePresent | Yes |
| FireplaceType | Unknown,conventional |
| FlooringType | Carpeted, Hardwood, Linoleum |
| FoundationType | Block |
| HalfBathTotal | 1 |
| HeatingFuel | Other, Wood |
| HeatingType | Stove, See Remarks |
| RoofMaterial | Asphalt Shingle |
| RoofStyle | Unknown |
| StoriesTotal | 3 |
| SizeInterior | 3354 Sqft |
| Type | House |
| UtilityWater | Cistern |
Parking
| Breezeway | |
| Attached Garage | 2 |
| Heated Garage | |
| Other | |
| RV |
Land
| Acreage | Yes |
| Sewer | See Remarks |
| SizeIrregular | 160 |
| SizeTotal | 160 Ac|100+ Acres |
| SizeTotalText | 160 Ac|100+ Acres |
| ZoningType | Agricultural |
Rooms
| Level | Type | Length | Width | Dimensions |
|---|---|---|---|---|
| Second Level | 4pc Bathroom | Measurements not available | ||
| Second Level | 3pc Ensuite Bath | Measurements not available | ||
| Second Level | Primary Bedroom | 13'3'' x 12'1'' | ||
| Second Level | Bedroom | 11'9'' x 10'8'' | ||
| Second Level | Bedroom | 11'9'' x 14'0'' | ||
| Basement | 3pc Bathroom | Measurements not available | ||
| Basement | Bedroom | 15'4'' x 11'6'' | ||
| Basement | Bedroom | 11'5'' x 11'6'' | ||
| Basement | Storage | 9'5'' x 9'7'' | ||
| Basement | Utility Room | 9'9'' x 7'7'' | ||
| Basement | Recreation Room | 24'0'' x 17'7'' | ||
| Main Level | Foyer | 10'3'' x 9'9'' | ||
| Main Level | Office | 12'1'' x 13'8'' | ||
| Main Level | Living Room | 12'1'' x 16'5'' | ||
| Main Level | Other | 10'5'' x 11'8'' | ||
| Main Level | Dining Room | 10'5'' x 12'2'' | ||
| Main Level | Kitchen | 14'1'' x 14'1'' | ||
| Main Level | 2pc Bathroom | Measurements not available | ||
| Main Level | Laundry Room | 9'1'' x 7'0'' | ||
| Main Level | Mud Room | 9'1'' x 11'7'' |
https://www.realtor.ca/real-estate/27603356/723-carling-road-dawson-creek-dawson-creek-rural
Interested?
Contact us for more information
Nyla Lepine
Personal Real Estate Corporation
10224 - 10th Street
Dawson Creek, British Columbia V1G 3T4








