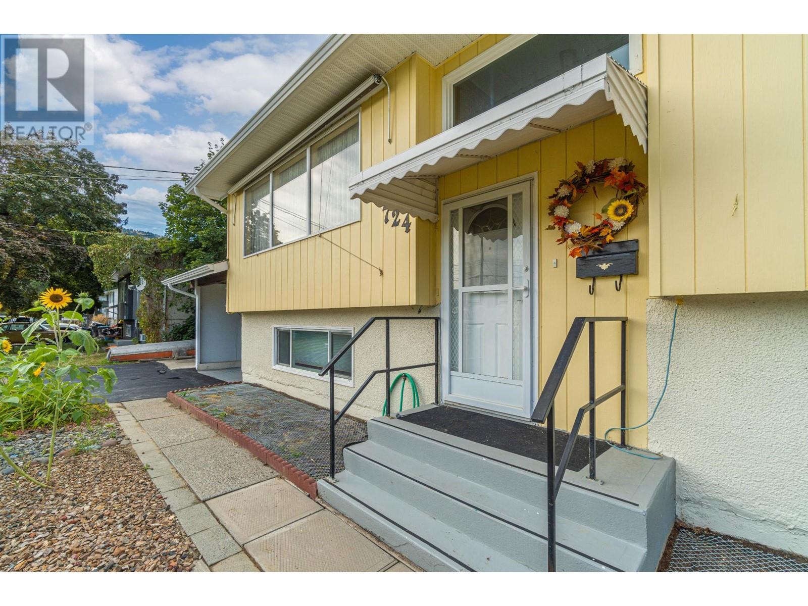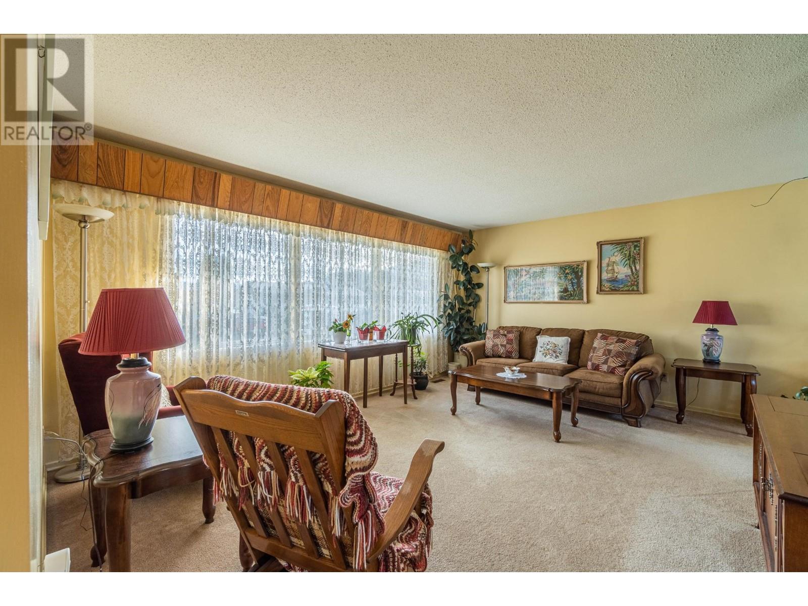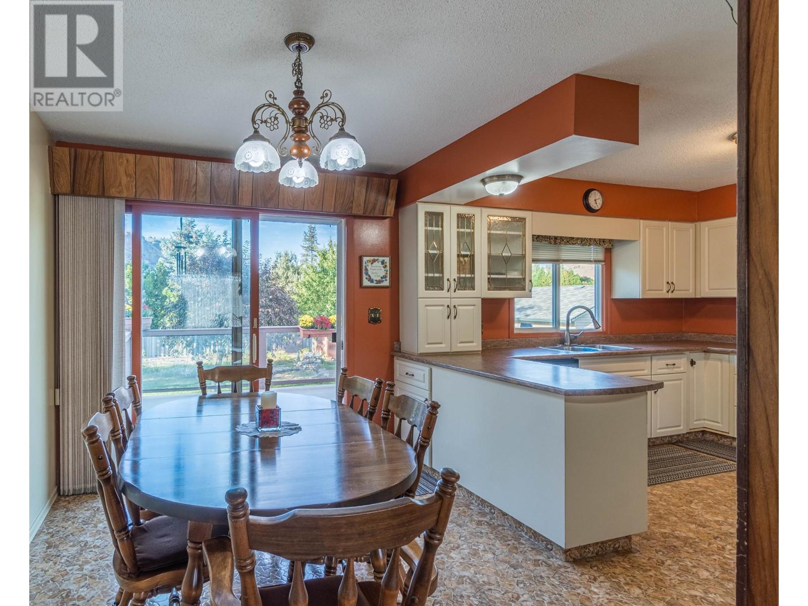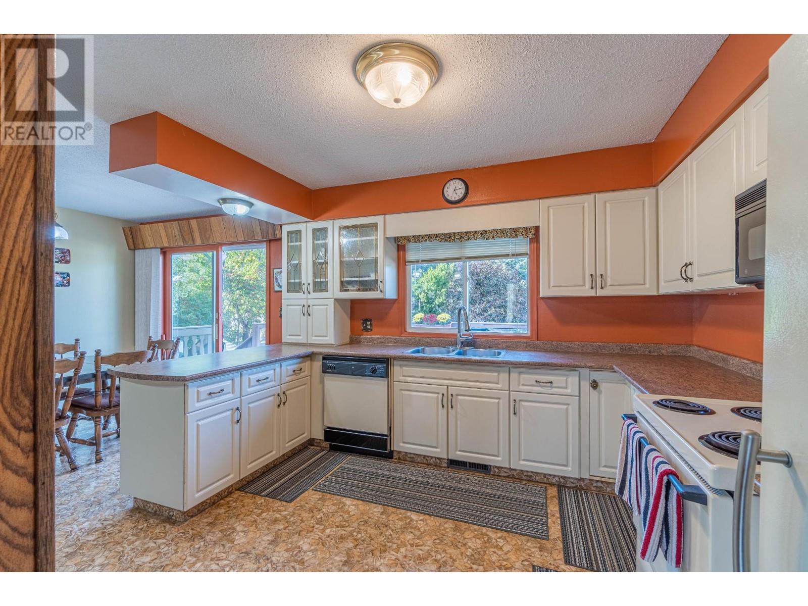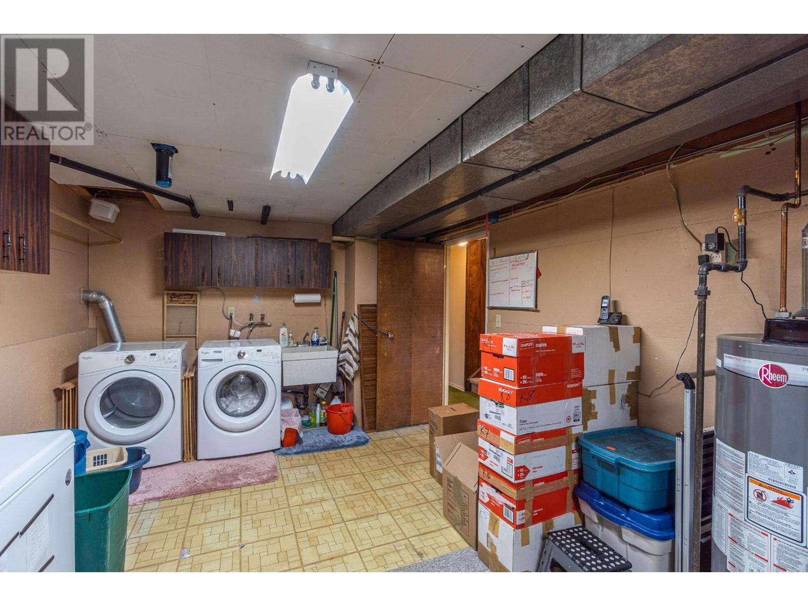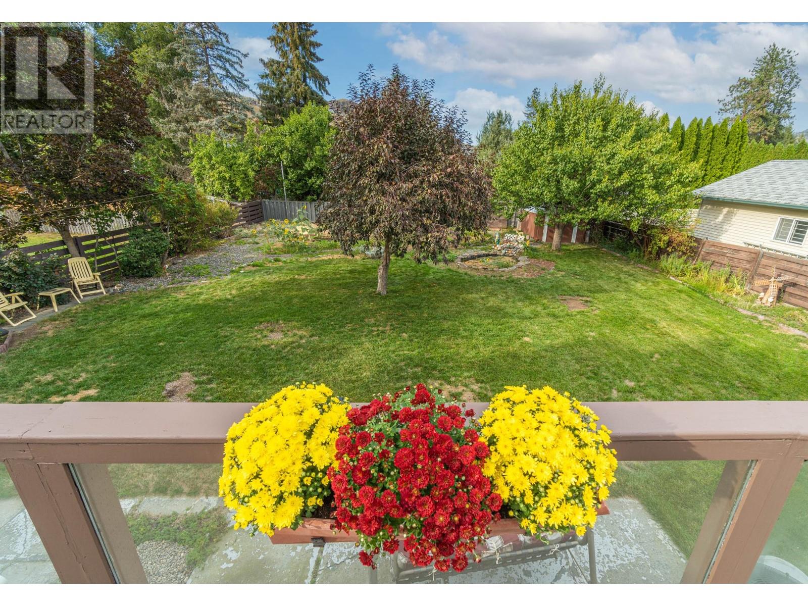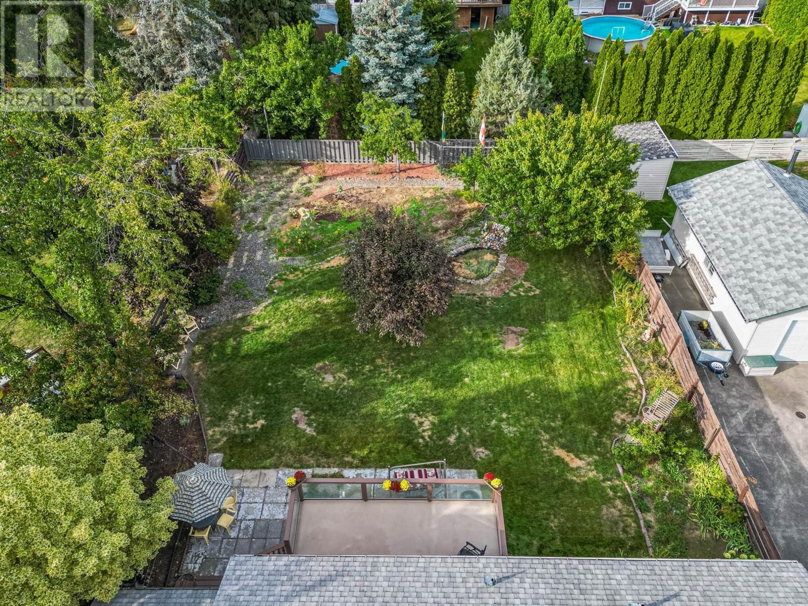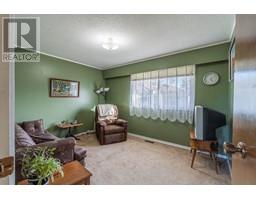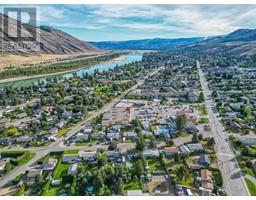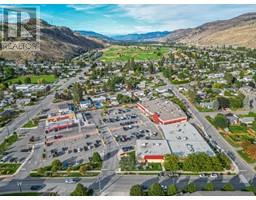724 Sicamore Drive Kamloops, British Columbia
$599,999
Fabulous 4 bedroom Westsyde home conveniently located close to shops, transit, Westsyde Elementary & Secondary Schools and the Dunes Golf Course. Centennial Park and Little Farmer's Petting Zoo are just a short drive. This family home features a large, inviting living room with pass through to a chef sized kitchen. The dining room opens onto a large sundeck, perfect for entertaining. There are also 2 big bedrooms and a 4pc bath on this level. Downstairs are 2 more bdrms, a 4pc bathroom and a large rec room for the kids. The laundry area has outside access into the carport and space to add a kitchen (stove outlet is already there) for a mortgage helper. The pool sized yard is fully fenced and ready to enjoy! This home has been well cared for over the years with a heat pump added in 2009, new Washer/Dryer 2018, furnace & HWT in 2020. The deck was resurfaced & driveway sealed Sept. 2024. Roof is 2004, windows & doors 2001. Heat pump & furnace serviced annually. Don't miss this one! (id:59116)
Property Details
| MLS® Number | 180986 |
| Property Type | Single Family |
| Community Name | Westsyde |
| AmenitiesNearBy | Shopping, Recreation, Golf Course |
| CommunityFeatures | Quiet Area, Family Oriented |
| Features | Central Location |
Building
| BathroomTotal | 2 |
| BedroomsTotal | 4 |
| Appliances | Refrigerator, Washer & Dryer, Dishwasher, Window Coverings, Stove, Microwave |
| ArchitecturalStyle | Cathedral Entry |
| ConstructionMaterial | Wood Frame |
| ConstructionStyleAttachment | Detached |
| CoolingType | Central Air Conditioning |
| HeatingFuel | Natural Gas |
| HeatingType | Forced Air, Furnace, Heat Pump |
| SizeInterior | 2102 Sqft |
| Type | House |
Parking
| Carport | |
| Open | 1 |
| RV |
Land
| Acreage | No |
| LandAmenities | Shopping, Recreation, Golf Course |
| SizeIrregular | 10148 |
| SizeTotal | 10148 Sqft |
| SizeTotalText | 10148 Sqft |
Rooms
| Level | Type | Length | Width | Dimensions |
|---|---|---|---|---|
| Basement | 4pc Bathroom | Measurements not available | ||
| Basement | Bedroom | 9 ft ,7 in | 12 ft ,4 in | 9 ft ,7 in x 12 ft ,4 in |
| Basement | Bedroom | 10 ft ,10 in | 10 ft ,6 in | 10 ft ,10 in x 10 ft ,6 in |
| Basement | Recreational, Games Room | 16 ft ,7 in | 12 ft | 16 ft ,7 in x 12 ft |
| Basement | Laundry Room | 11 ft ,2 in | 22 ft | 11 ft ,2 in x 22 ft |
| Main Level | 4pc Bathroom | Measurements not available | ||
| Main Level | Kitchen | 12 ft ,7 in | 12 ft ,2 in | 12 ft ,7 in x 12 ft ,2 in |
| Main Level | Dining Room | 11 ft ,9 in | 8 ft | 11 ft ,9 in x 8 ft |
| Main Level | Living Room | 16 ft ,10 in | 13 ft ,9 in | 16 ft ,10 in x 13 ft ,9 in |
| Main Level | Bedroom | 10 ft | 12 ft ,7 in | 10 ft x 12 ft ,7 in |
| Main Level | Primary Bedroom | 12 ft ,4 in | 11 ft | 12 ft ,4 in x 11 ft |
https://www.realtor.ca/real-estate/27436759/724-sicamore-drive-kamloops-westsyde
Interested?
Contact us for more information
Valerie Ferguson
800 Seymour St.
Kamloops, British Columbia V2C 2H5












