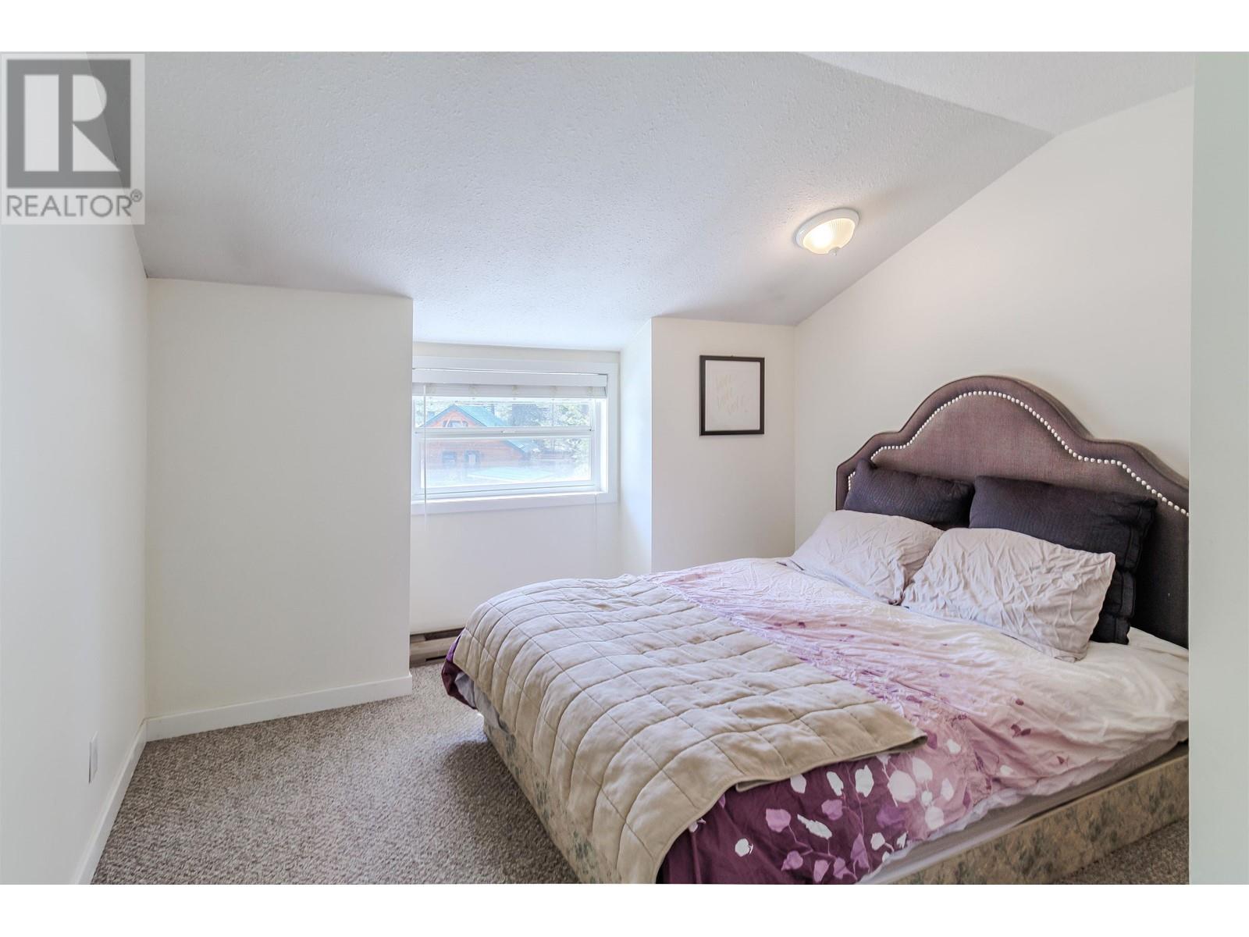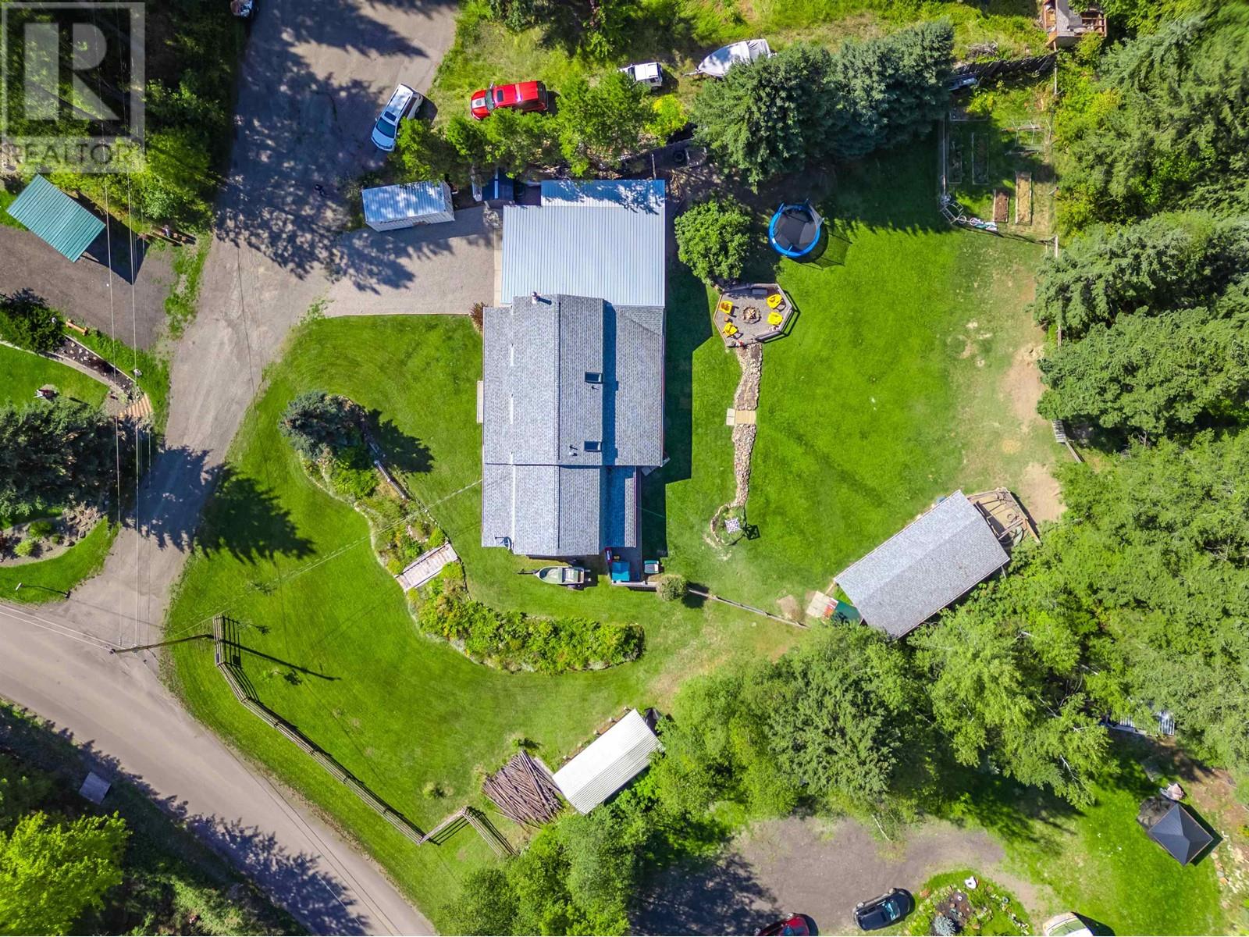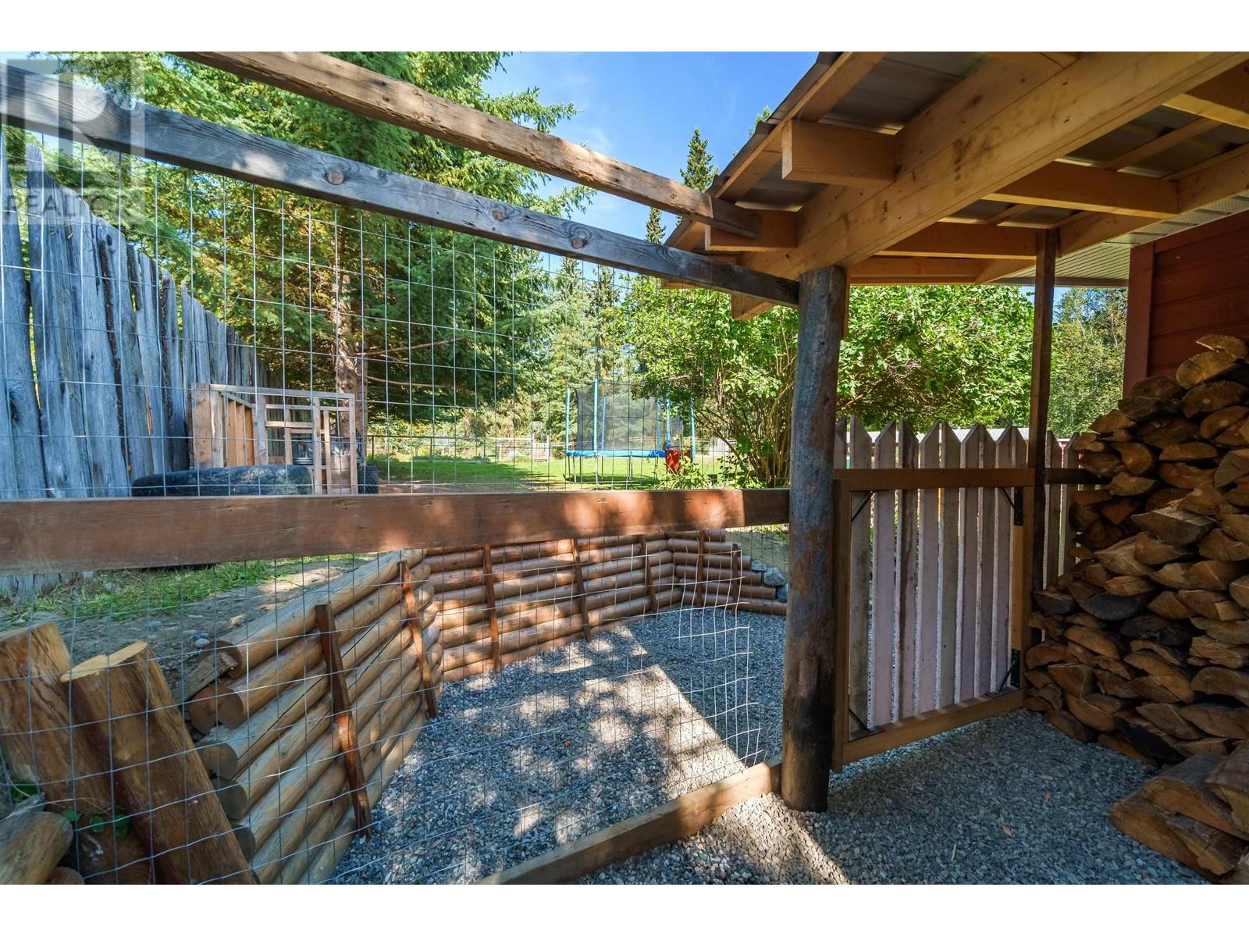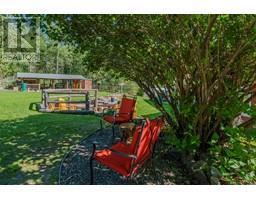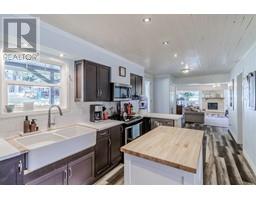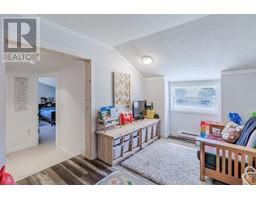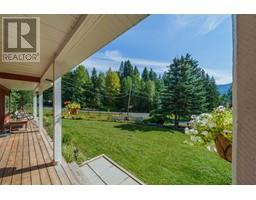7243 Rainbow Crescent Canim Lake, British Columbia V0K 1M0
$599,900
* PREC - Personal Real Estate Corporation. This 3/4 acre lovingly maintained country home features an open concept living down and 4 bedrooms up, plus flex/play room, providing an excellent layout. A spacious walk-out covered deck helps beat the summer heat and is a wonderful area to entertain with family and friends. The large, fenced backyard has a fire pit, veggie garden and chicken coop. A small creek in the back ravine offers extra privacy and fun for the kids. The large double garage (21' x 16') also has an additional 14’ x 21’ insulated heated shop at the back. The house is located in a quiet cul-de-sac in the Canim Lake Estates neighborhood with community water provided, no well to worry about…A 6 min drive to Canim Lake Beach, 10 min. drive to Forest Grove, and 30 minutes from 100 Mile. (id:59116)
Property Details
| MLS® Number | R2924724 |
| Property Type | Single Family |
| Structure | Workshop |
Building
| BathroomTotal | 3 |
| BedroomsTotal | 4 |
| Appliances | Washer/dryer Combo, Dishwasher, Refrigerator, Stove |
| BasementType | None |
| ConstructedDate | 1977 |
| ConstructionStyleAttachment | Detached |
| FoundationType | Concrete Slab |
| HeatingFuel | Electric, Wood |
| HeatingType | Radiant/infra-red Heat |
| RoofMaterial | Asphalt Shingle |
| RoofStyle | Conventional |
| StoriesTotal | 2 |
| SizeInterior | 2440 Sqft |
| Type | House |
| UtilityWater | Community Water System |
Parking
| Garage | 2 |
Land
| Acreage | No |
| SizeIrregular | 0.75 |
| SizeTotal | 0.75 Ac |
| SizeTotalText | 0.75 Ac |
Rooms
| Level | Type | Length | Width | Dimensions |
|---|---|---|---|---|
| Above | Primary Bedroom | 17 ft ,3 in | 11 ft ,7 in | 17 ft ,3 in x 11 ft ,7 in |
| Above | Bedroom 2 | 10 ft ,8 in | 10 ft ,1 in | 10 ft ,8 in x 10 ft ,1 in |
| Above | Bedroom 3 | 15 ft ,5 in | 8 ft ,9 in | 15 ft ,5 in x 8 ft ,9 in |
| Above | Bedroom 4 | 9 ft ,4 in | 15 ft ,5 in | 9 ft ,4 in x 15 ft ,5 in |
| Above | Playroom | 8 ft ,8 in | 12 ft ,9 in | 8 ft ,8 in x 12 ft ,9 in |
| Main Level | Living Room | 19 ft | 15 ft ,1 in | 19 ft x 15 ft ,1 in |
| Main Level | Dining Nook | 6 ft | 8 ft ,8 in | 6 ft x 8 ft ,8 in |
| Main Level | Foyer | 10 ft ,3 in | 8 ft ,1 in | 10 ft ,3 in x 8 ft ,1 in |
| Main Level | Kitchen | 9 ft ,5 in | 15 ft | 9 ft ,5 in x 15 ft |
| Main Level | Office | 10 ft ,2 in | 9 ft ,6 in | 10 ft ,2 in x 9 ft ,6 in |
| Main Level | Dining Room | 18 ft ,9 in | 11 ft ,7 in | 18 ft ,9 in x 11 ft ,7 in |
| Main Level | Foyer | 7 ft ,8 in | 6 ft ,1 in | 7 ft ,8 in x 6 ft ,1 in |
| Main Level | Laundry Room | 6 ft ,7 in | 9 ft ,2 in | 6 ft ,7 in x 9 ft ,2 in |
https://www.realtor.ca/real-estate/27402851/7243-rainbow-crescent-canim-lake
Interested?
Contact us for more information
Adam Dirkson
PREC - CARIBOO REAL ESTATE GROUP
96 Cariboo Hwy 97, Po Box. 55 100 Mile House
100 Mile House, British Columbia V0K 2Z0
Sean Dirkson
CARIBOO REAL ESTATE GROUP
96 Cariboo Hwy 97, Po Box. 55 100 Mile House
100 Mile House, British Columbia V0K 2Z0
Jason Ferguson
CARIBOO REAL ESTATE GROUP
96 Cariboo Hwy 97, Po Box. 55 100 Mile House
100 Mile House, British Columbia V0K 2Z0























