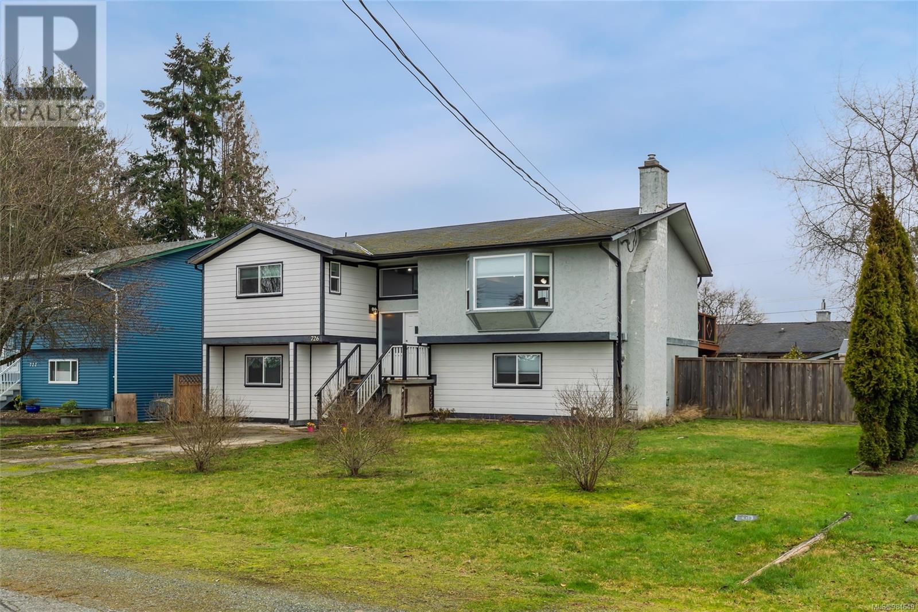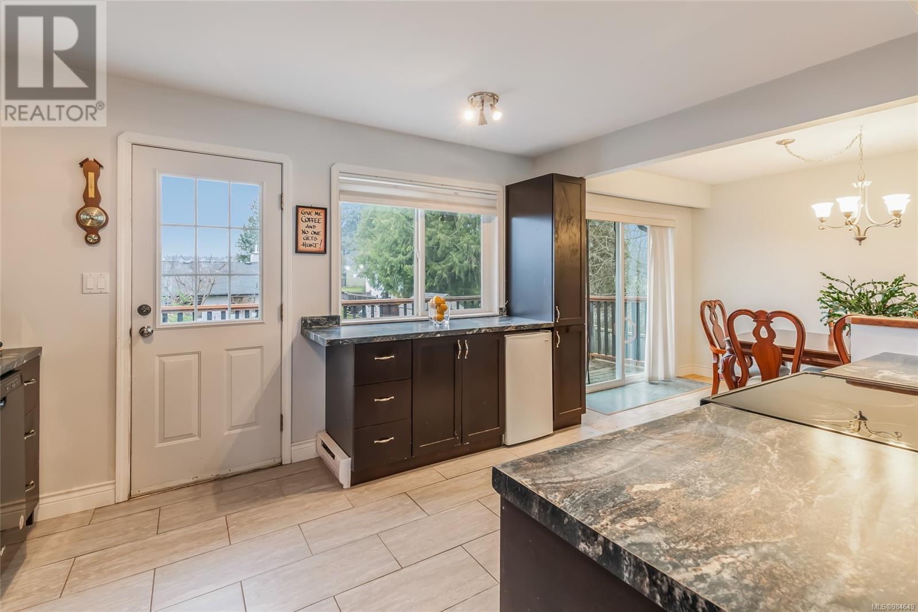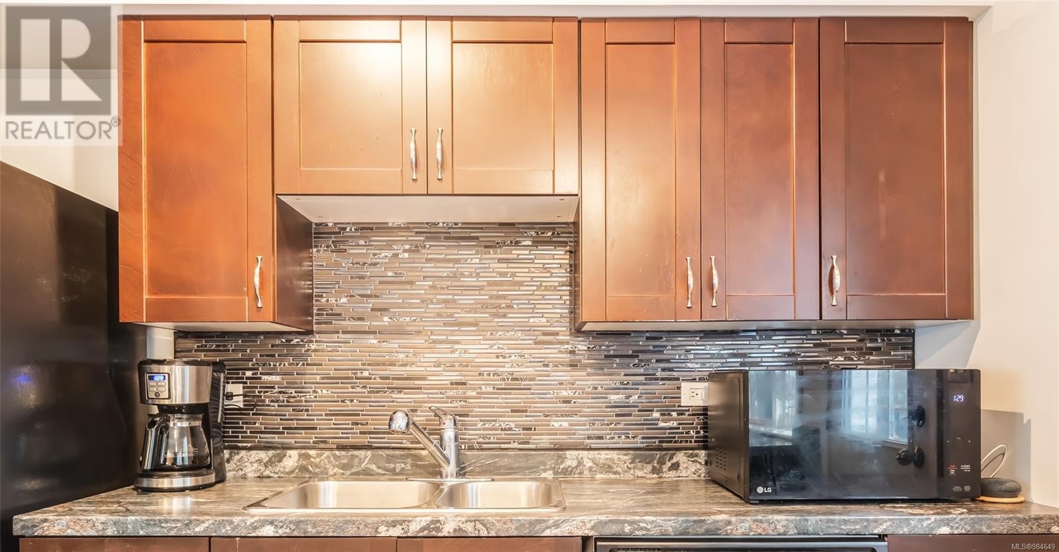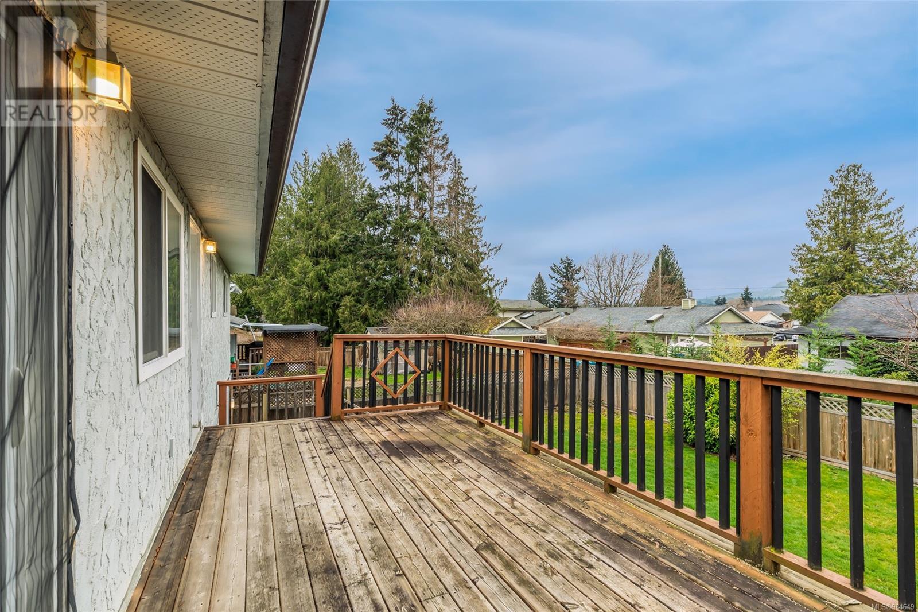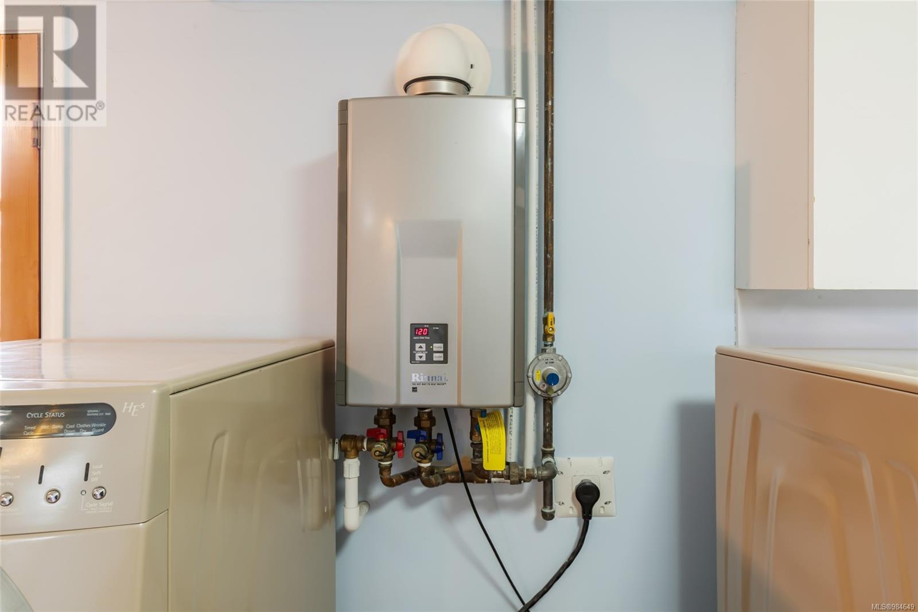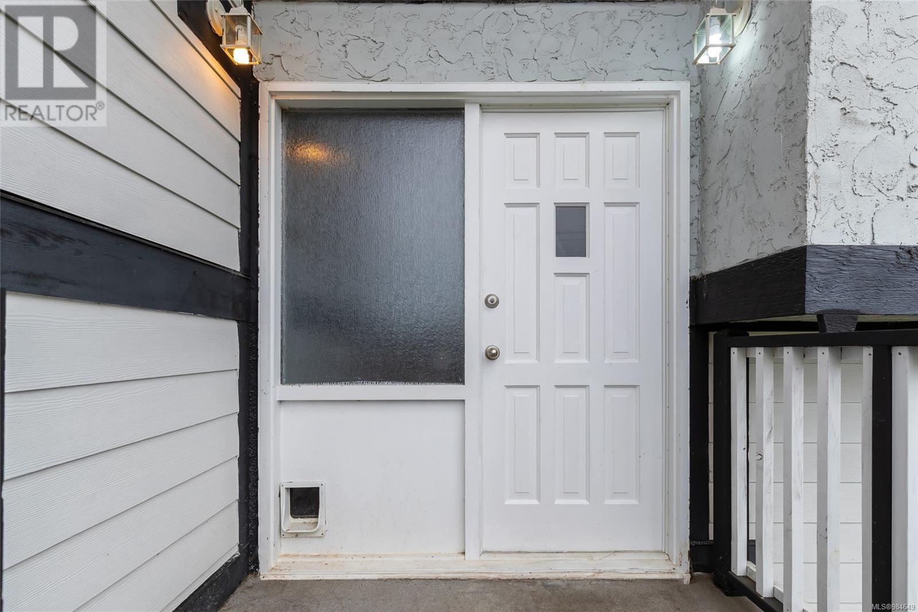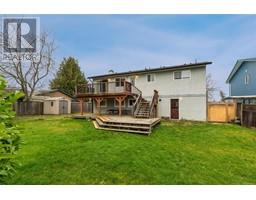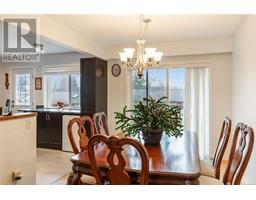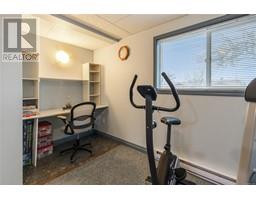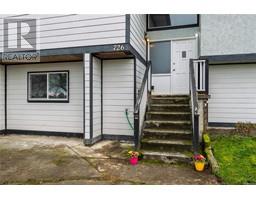726 Nanoose Ave Parksville, British Columbia V9P 1E9
$774,900
This fantastic family home offers 4 bedrooms (2 up, 2 down) and 3 bathrooms, perfect for families of all sizes. Located in an amazing Parksville neighborhood, it’s within walking distance of the high school and just a 4-minute drive to the elementary school. The open main living area features a kitchen with newer fridge & dishwasher, updated cupboards (approx. 2013), a dining room, and a cozy living room with a gas fireplace. Step out from the kitchen onto the deck, perfect for morning coffee or summer BBQs. The updated main bathroom upstairs adds modern charm. The lower level features a versatile rec room, ideal for movie nights or a home gym. Enjoy hot water on demand, a fenced backyard for pets and kids, and two storage sheds for all your tools. Sitting on a nice-sized lot, this home offers the perfect blend of space, comfort, and convenience. Book your private showing today! (id:59116)
Open House
This property has open houses!
12:00 pm
Ends at:2:00 pm
Please join Josie Macri on Saturday, February 15th, 2025 from 12:00pm-2:00pm to view this lovely family home in Parksville. Amazing location close to schools. Be sure to check out the deck and large back yard. We hope to see you there!
Property Details
| MLS® Number | 984649 |
| Property Type | Single Family |
| Neigbourhood | Parksville |
| Features | Central Location, Level Lot, Southern Exposure, Other, Marine Oriented |
| Parking Space Total | 2 |
| Plan | Vip27262 |
| Structure | Shed |
| View Type | Mountain View |
Building
| Bathroom Total | 3 |
| Bedrooms Total | 4 |
| Constructed Date | 1977 |
| Cooling Type | None |
| Fireplace Present | Yes |
| Fireplace Total | 1 |
| Heating Fuel | Electric |
| Heating Type | Baseboard Heaters |
| Size Interior | 2,340 Ft2 |
| Total Finished Area | 2340 Sqft |
| Type | House |
Parking
| Stall |
Land
| Access Type | Road Access |
| Acreage | No |
| Size Irregular | 8276 |
| Size Total | 8276 Sqft |
| Size Total Text | 8276 Sqft |
| Zoning Description | Rs-1 |
| Zoning Type | Residential |
Rooms
| Level | Type | Length | Width | Dimensions |
|---|---|---|---|---|
| Lower Level | Laundry Room | 20'4 x 7'6 | ||
| Lower Level | Bathroom | 3-Piece | ||
| Lower Level | Bedroom | 15'1 x 11'3 | ||
| Lower Level | Bedroom | 14'9 x 11'3 | ||
| Lower Level | Recreation Room | 21'0 x 11'0 | ||
| Main Level | Bedroom | 10'11 x 10'4 | ||
| Main Level | Ensuite | 5-Piece | ||
| Main Level | Primary Bedroom | 15'0 x 13'1 | ||
| Main Level | Bathroom | 4-Piece | ||
| Main Level | Living Room | 18'9 x 14'2 | ||
| Main Level | Dining Room | 10'9 x 9'3 | ||
| Main Level | Kitchen | 13'5 x 10'4 | ||
| Other | Entrance | 6'4 x 3'10 |
https://www.realtor.ca/real-estate/27817076/726-nanoose-ave-parksville-parksville
Contact Us
Contact us for more information
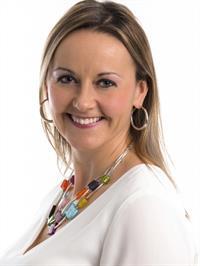
Melanie Peake
Personal Real Estate Corporation
www.melaniepeake.com/
173 West Island Hwy
Parksville, British Columbia V9P 2H1
(250) 248-4321
(800) 224-5838
(250) 248-3550
www.parksvillerealestate.com/

