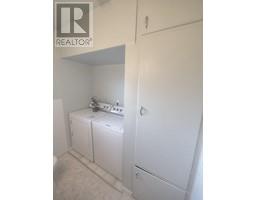7298 8th Street Grand Forks, British Columbia V0H 1H0
$525,000
Visit REALTOR website for additional information. In the market for a wonderful well-built family home and garage? This property is move in ready and has a lot to offer a busy family! From the bright country kitchen & dining to the spacious living room w/ fireplace, laundry & 3 bedrooms on the main floor, a family has all the space they need. Downstairs, large rec & media rooms, a 4th bedroom, workshop & storage complete this home. Outside, the yard is well kept, fully fenced for pets & deck wired for a hot tub. To make things easy, the drive thru carport makes unloading groceries in the rain a breeze and off you go into the 2-bay garage at the back yard! This property is close to all amenities, schools and parks. Just a short walk away, you can stroll the shores of the Kettle River. Located in a quiet family neighborhood, you have peace and privacy within town. (id:59116)
Property Details
| MLS® Number | 10328274 |
| Property Type | Single Family |
| Neigbourhood | Grand Forks |
| Amenities Near By | Golf Nearby, Public Transit, Schools, Shopping, Ski Area |
| Community Features | Family Oriented, Pets Allowed |
| Features | Level Lot, Private Setting, Central Island |
| Parking Space Total | 8 |
| View Type | Mountain View, Valley View, View (panoramic) |
Building
| Bathroom Total | 3 |
| Bedrooms Total | 4 |
| Appliances | Range, Refrigerator, Hood Fan, Washer & Dryer |
| Architectural Style | Bungalow |
| Basement Type | Full |
| Constructed Date | 1950 |
| Construction Style Attachment | Detached |
| Cooling Type | Central Air Conditioning |
| Exterior Finish | Brick, Vinyl Siding |
| Fire Protection | Smoke Detector Only |
| Fireplace Fuel | Gas |
| Fireplace Present | Yes |
| Fireplace Type | Free Standing Metal,insert |
| Flooring Type | Carpeted, Ceramic Tile, Concrete, Laminate, Linoleum |
| Half Bath Total | 1 |
| Heating Fuel | Electric, Wood |
| Heating Type | Forced Air, Stove, See Remarks |
| Roof Material | Steel |
| Roof Style | Unknown |
| Stories Total | 1 |
| Size Interior | 2,833 Ft2 |
| Type | House |
| Utility Water | Municipal Water |
Parking
| See Remarks | |
| Carport | |
| Detached Garage | 2 |
| R V | 1 |
Land
| Access Type | Easy Access |
| Acreage | No |
| Fence Type | Fence |
| Land Amenities | Golf Nearby, Public Transit, Schools, Shopping, Ski Area |
| Landscape Features | Landscaped, Level, Underground Sprinkler |
| Sewer | Municipal Sewage System |
| Size Irregular | 0.24 |
| Size Total | 0.24 Ac|under 1 Acre |
| Size Total Text | 0.24 Ac|under 1 Acre |
| Zoning Type | Unknown |
Rooms
| Level | Type | Length | Width | Dimensions |
|---|---|---|---|---|
| Basement | Office | 10'7'' x 7'8'' | ||
| Basement | Storage | 16'9'' x 5'11'' | ||
| Basement | Family Room | 18'3'' x 12'3'' | ||
| Basement | 3pc Bathroom | 7'5'' x 7'0'' | ||
| Basement | Bedroom | 14'7'' x 10'9'' | ||
| Basement | Workshop | 16'0'' x 9'1'' | ||
| Basement | Recreation Room | 34'0'' x 12'7'' | ||
| Main Level | 4pc Bathroom | 10'1'' x 8'2'' | ||
| Main Level | Primary Bedroom | 13'7'' x 13'4'' | ||
| Main Level | Bedroom | 13'8'' x 9'10'' | ||
| Main Level | Bedroom | 10'1'' x 11'0'' | ||
| Main Level | 2pc Bathroom | 7'7'' x 6'5'' | ||
| Main Level | Foyer | 9'0'' x 12'5'' | ||
| Main Level | Living Room | 26'7'' x 13'10'' | ||
| Main Level | Kitchen | 18'0'' x 13'6'' |
Utilities
| Cable | Available |
| Electricity | Available |
| Natural Gas | Available |
| Telephone | Available |
| Sewer | Available |
| Water | Available |
https://www.realtor.ca/real-estate/27643457/7298-8th-street-grand-forks-grand-forks
Contact Us
Contact us for more information
Jonathan David
(647) 477-7654
#250 - 997 Seymour Street,
Vancouver, British Columbia V6B 3M1

























