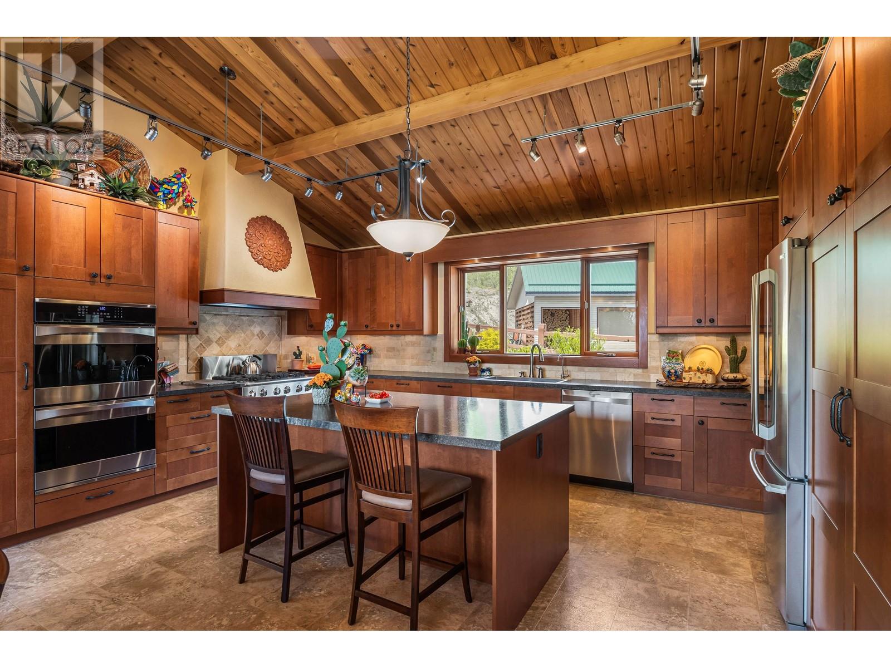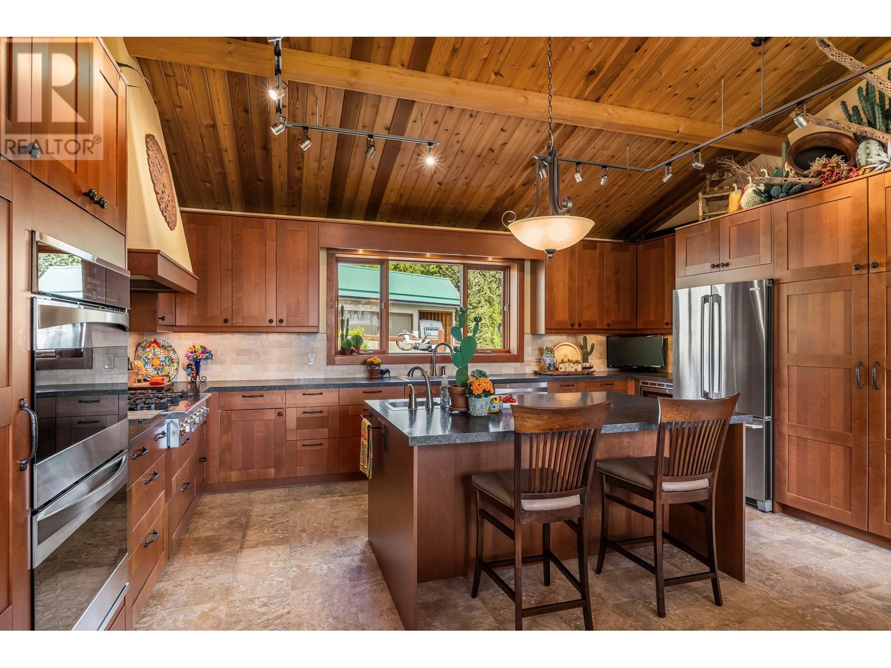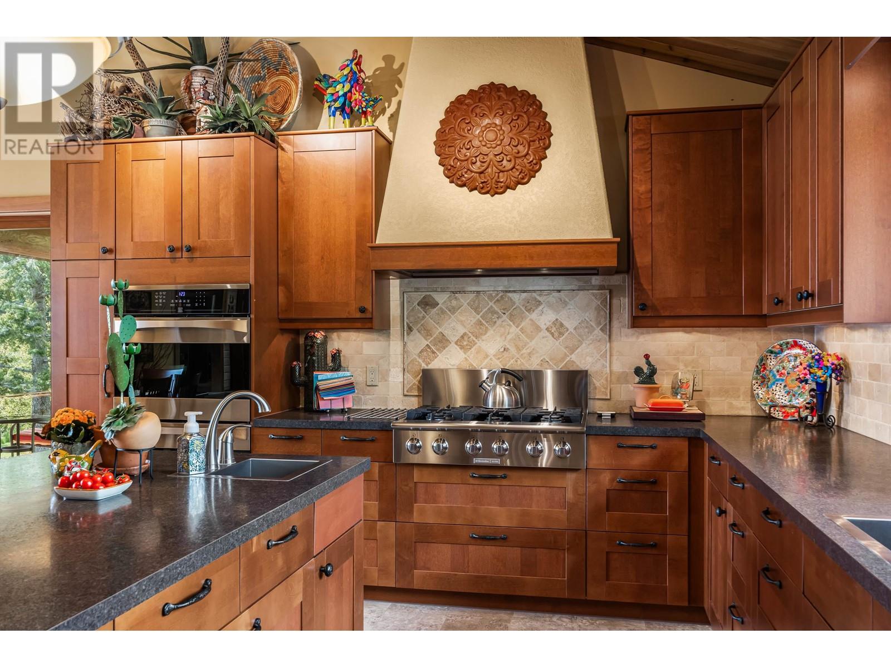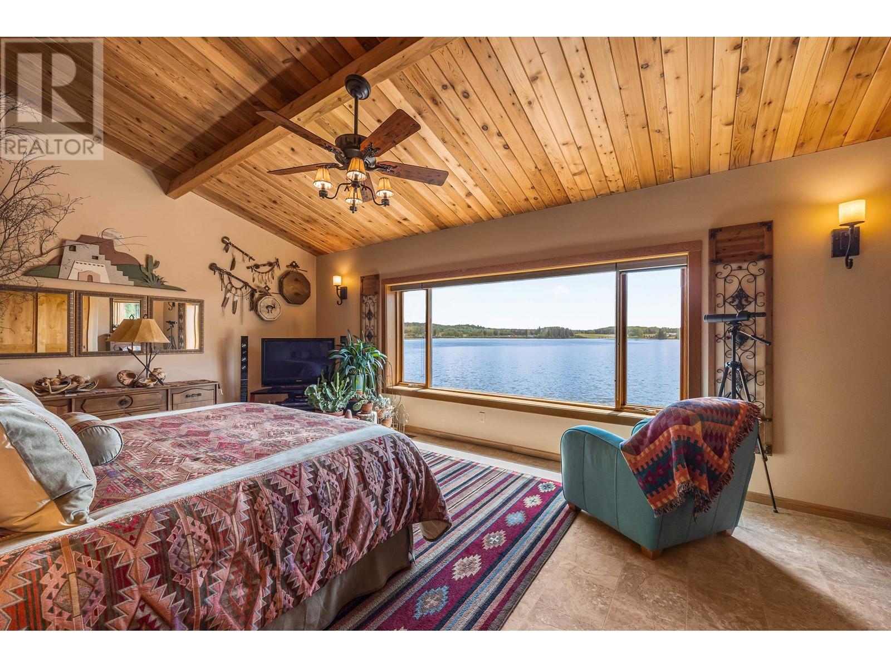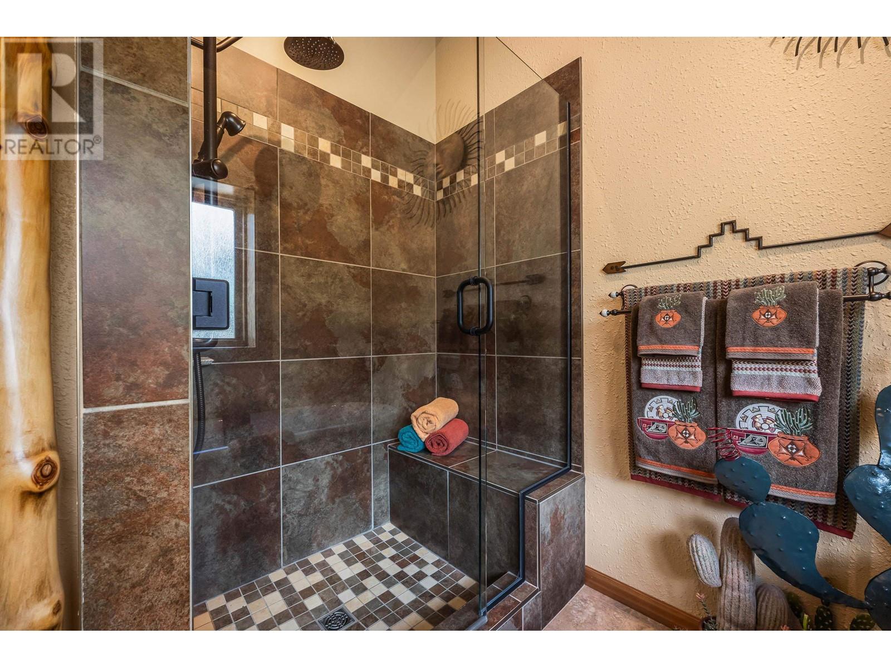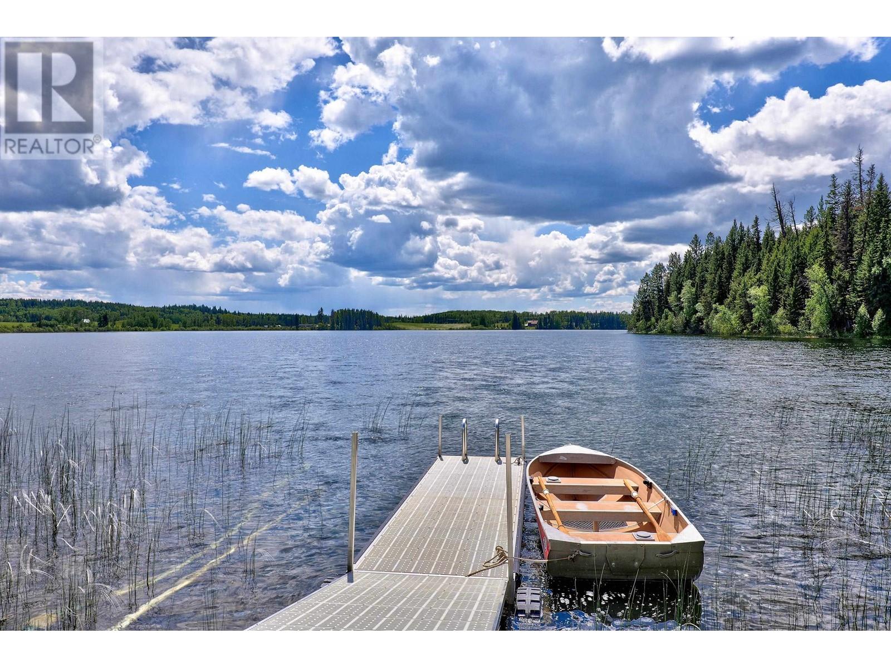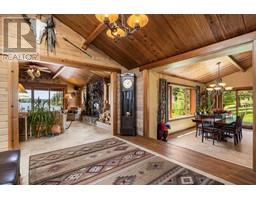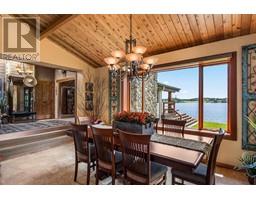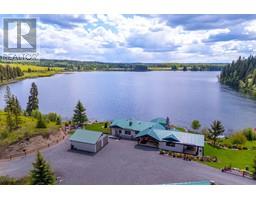7315 Shertenlib Road Bridge Lake, British Columbia V0K 1X2
$1,999,500
Looking for privacy and a quiet location? Look no further. Hidden down a beautiful long winding driveway, you will be stunned by this 143-acre property with 516 feet of waterfront. This one-of-a-kind, completely renovated rancher split home is a true gem, featuring designer Santa-Fe decor that adds a unique and elegant touch. The home is south facing, allowing for plenty of natural light, and boasts three covered decks where you can enjoy the serene views and fresh air. The landscaped perennial haven surrounding the property adds to its charm and tranquility. For those who need ample space for vehicles and hobbies, the property includes a 6-bay garage with RV parking and an additional detached, heated 2-bay garage workshop. Whether you enjoy boating or simply relaxing by the water, the roll dock & included boat make waterfront activities a breeze. Inside, the home offers luxurious amenities such as a clawfoot tub in the gorgeous upstairs bathroom and a cozy wood-burning fireplace that creates a warm atmosphere (id:59116)
Property Details
| MLS® Number | R2898812 |
| Property Type | Single Family |
| StorageType | Storage |
| Structure | Workshop |
| ViewType | Lake View, View Of Water |
| WaterFrontType | Waterfront |
Building
| BathroomTotal | 3 |
| BedroomsTotal | 3 |
| Appliances | Washer, Dryer, Refrigerator, Stove, Dishwasher |
| BasementType | Full |
| ConstructedDate | 1972 |
| ConstructionStyleAttachment | Detached |
| FireProtection | Security System |
| FireplacePresent | Yes |
| FireplaceTotal | 1 |
| FoundationType | Concrete Perimeter, Unknown |
| HeatingFuel | Electric, Wood |
| HeatingType | Forced Air |
| RoofMaterial | Metal |
| RoofStyle | Conventional |
| StoriesTotal | 2 |
| SizeInterior | 2804 Sqft |
| Type | House |
| UtilityWater | Drilled Well |
Parking
| Garage | 2 |
| Garage | 3 |
Land
| Acreage | Yes |
| SizeIrregular | 143 |
| SizeTotal | 143 Ac |
| SizeTotalText | 143 Ac |
Rooms
| Level | Type | Length | Width | Dimensions |
|---|---|---|---|---|
| Lower Level | Bedroom 3 | 13 ft ,8 in | 11 ft ,1 in | 13 ft ,8 in x 11 ft ,1 in |
| Lower Level | Other | 13 ft ,9 in | 9 ft ,7 in | 13 ft ,9 in x 9 ft ,7 in |
| Main Level | Kitchen | 21 ft ,2 in | 18 ft ,2 in | 21 ft ,2 in x 18 ft ,2 in |
| Main Level | Foyer | 13 ft ,4 in | 11 ft ,7 in | 13 ft ,4 in x 11 ft ,7 in |
| Main Level | Living Room | 19 ft ,2 in | 17 ft ,1 in | 19 ft ,2 in x 17 ft ,1 in |
| Main Level | Den | 9 ft ,1 in | 9 ft ,1 in | 9 ft ,1 in x 9 ft ,1 in |
| Main Level | Bedroom 2 | 9 ft ,5 in | 9 ft ,7 in | 9 ft ,5 in x 9 ft ,7 in |
| Main Level | Office | 9 ft ,2 in | 10 ft | 9 ft ,2 in x 10 ft |
| Main Level | Primary Bedroom | 13 ft ,9 in | 23 ft ,1 in | 13 ft ,9 in x 23 ft ,1 in |
| Main Level | Laundry Room | 13 ft ,7 in | 11 ft ,4 in | 13 ft ,7 in x 11 ft ,4 in |
https://www.realtor.ca/real-estate/27089041/7315-shertenlib-road-bridge-lake
Interested?
Contact us for more information
Brenda Burwash-Ross
606 Victoria St
Kamloops, British Columbia V2C 2B4










