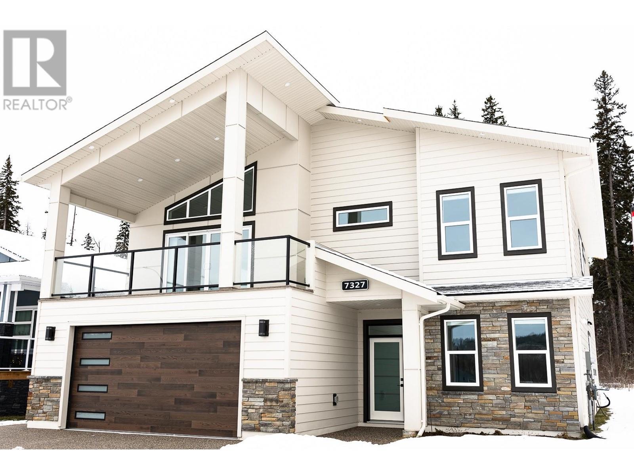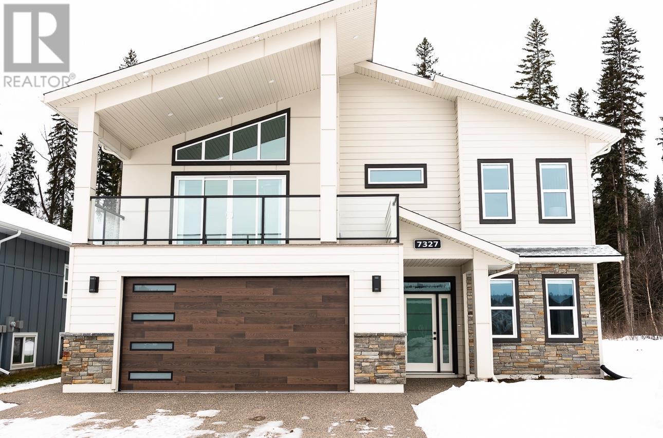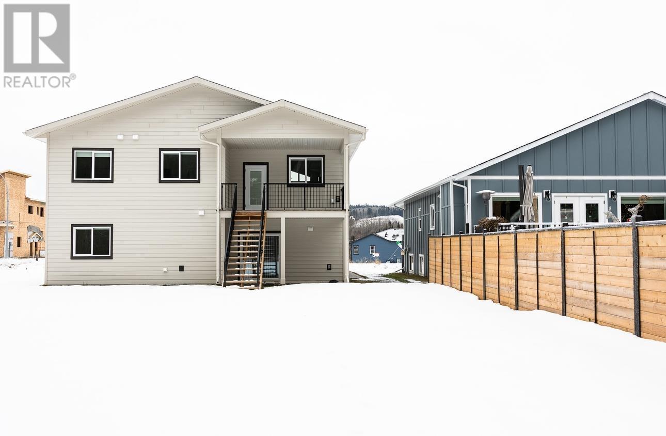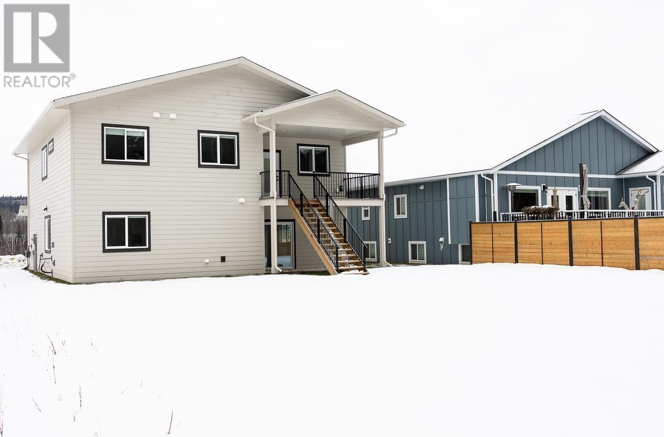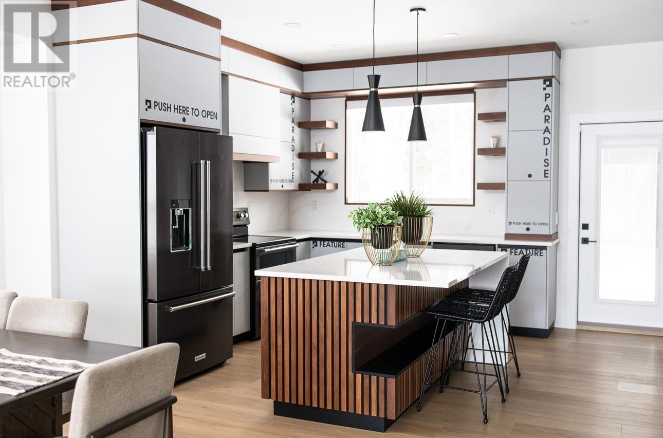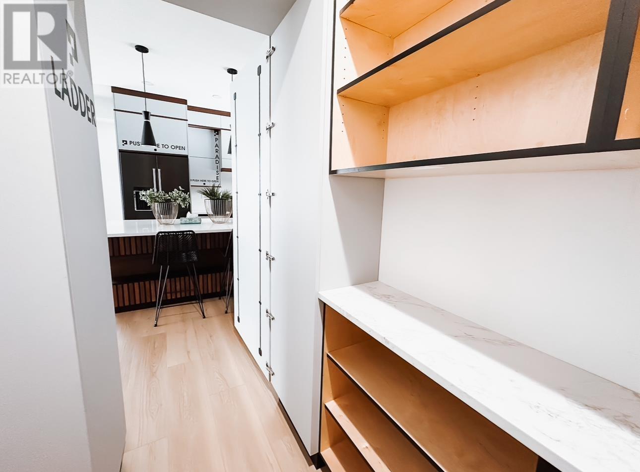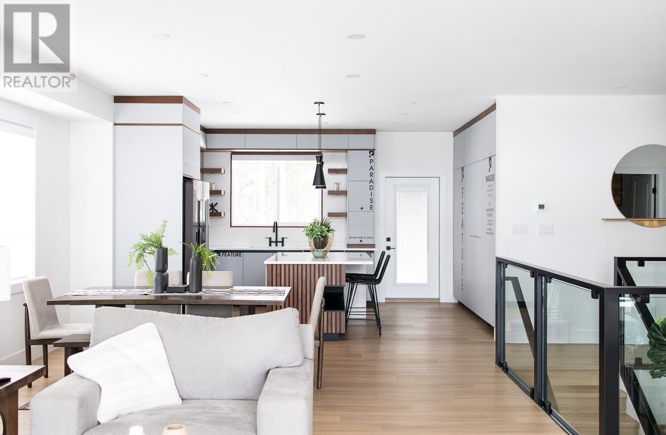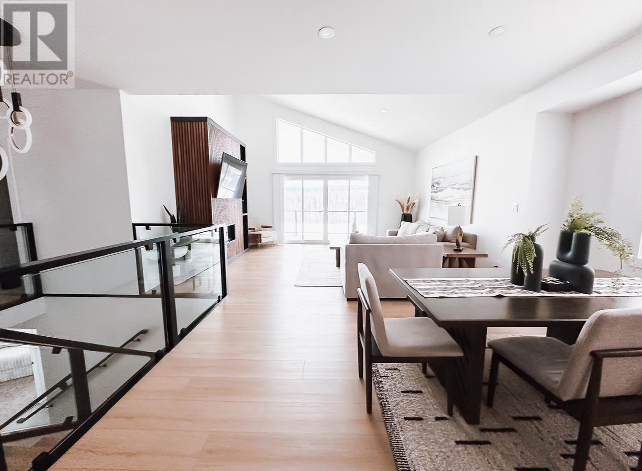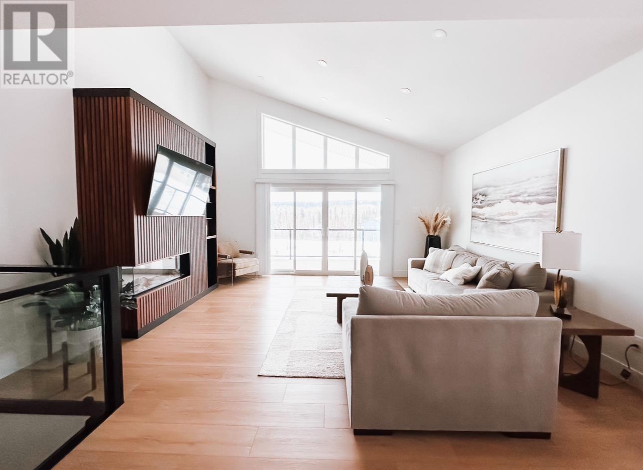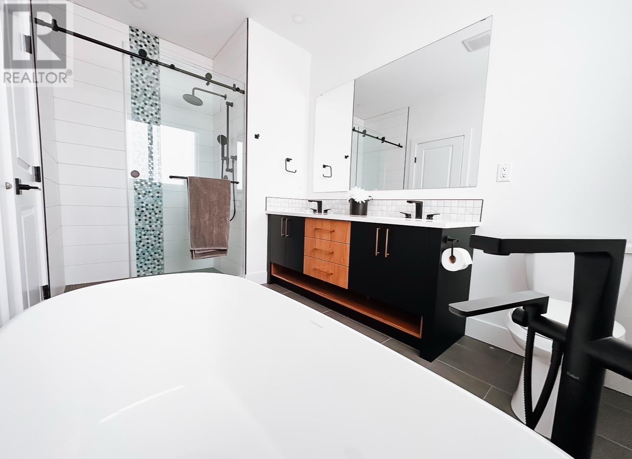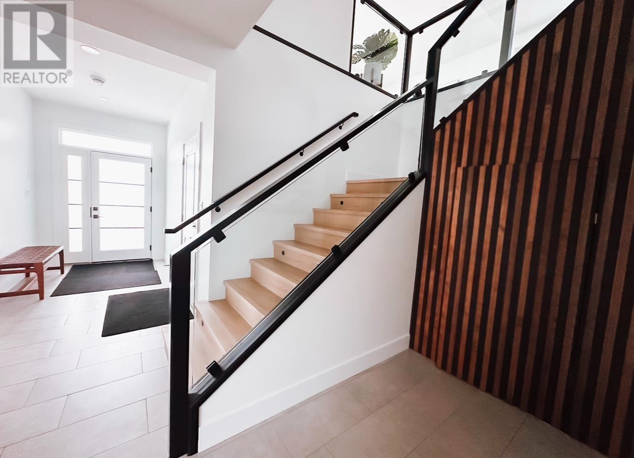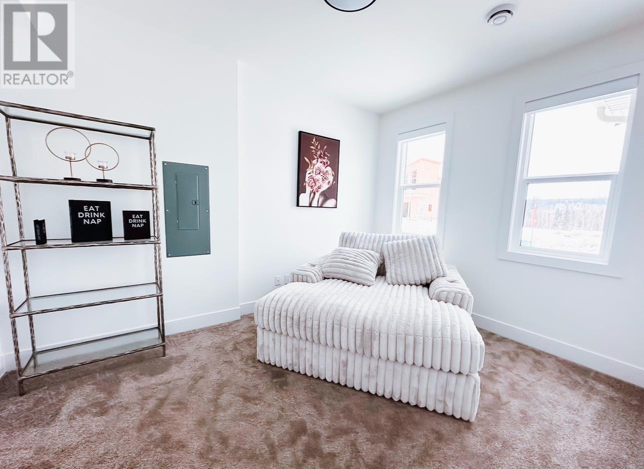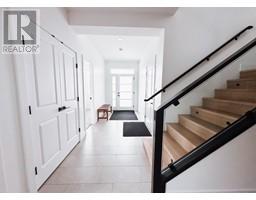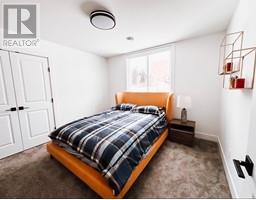7327 Foxridge Avenue Prince George, British Columbia V2N 0H2
$989,900
* PREC - Personal Real Estate Corporation. Experience modern living in this stunning 2024 show home, offering five spacious bedrooms, a den, and three beautifully designed bathrooms, including a luxurious ensuite. The open-concept layout features a chef's kitchen with premium finishes, seamlessly flowing into bright, inviting living spaces perfect for entertaining or family life. Two covered decks off the kitchen and living area add to the lifestyle opportunity expanding the living and entertaining spaces. Thoughtfully plumbed for a suite, this home offers endless possibilities for extended family or rental income. Located in a prime neighborhood, it combines contemporary style, comfort, and functionality in every detail. Don't miss the opportunity to make it yours! (id:59116)
Property Details
| MLS® Number | R2952638 |
| Property Type | Single Family |
Building
| Bathroom Total | 3 |
| Bedrooms Total | 5 |
| Architectural Style | Basement Entry |
| Basement Type | None |
| Constructed Date | 2024 |
| Construction Style Attachment | Detached |
| Exterior Finish | Composite Siding |
| Fireplace Present | Yes |
| Fireplace Total | 1 |
| Foundation Type | Concrete Slab |
| Heating Fuel | Natural Gas |
| Heating Type | Forced Air |
| Roof Material | Asphalt Shingle |
| Roof Style | Conventional |
| Stories Total | 2 |
| Size Interior | 2,892 Ft2 |
| Type | House |
| Utility Water | Municipal Water |
Parking
| Garage | 2 |
Land
| Acreage | No |
| Size Irregular | 8515 |
| Size Total | 8515 Sqft |
| Size Total Text | 8515 Sqft |
Rooms
| Level | Type | Length | Width | Dimensions |
|---|---|---|---|---|
| Above | Living Room | 14 ft ,5 in | 17 ft ,4 in | 14 ft ,5 in x 17 ft ,4 in |
| Above | Dining Room | 14 ft ,9 in | 11 ft ,1 in | 14 ft ,9 in x 11 ft ,1 in |
| Above | Kitchen | 14 ft ,3 in | 11 ft ,8 in | 14 ft ,3 in x 11 ft ,8 in |
| Above | Laundry Room | 6 ft ,4 in | 7 ft ,8 in | 6 ft ,4 in x 7 ft ,8 in |
| Above | Primary Bedroom | 13 ft | 16 ft ,6 in | 13 ft x 16 ft ,6 in |
| Above | Other | 8 ft | 4 ft ,9 in | 8 ft x 4 ft ,9 in |
| Above | Bedroom 2 | 11 ft | 10 ft ,2 in | 11 ft x 10 ft ,2 in |
| Above | Bedroom 3 | 10 ft ,1 in | 9 ft ,1 in | 10 ft ,1 in x 9 ft ,1 in |
| Lower Level | Recreational, Games Room | 23 ft ,4 in | 12 ft ,1 in | 23 ft ,4 in x 12 ft ,1 in |
| Lower Level | Bedroom 4 | 10 ft ,1 in | 13 ft ,1 in | 10 ft ,1 in x 13 ft ,1 in |
| Lower Level | Bedroom 5 | 11 ft ,6 in | 10 ft | 11 ft ,6 in x 10 ft |
| Lower Level | Office | 12 ft ,1 in | 9 ft ,6 in | 12 ft ,1 in x 9 ft ,6 in |
| Lower Level | Foyer | 15 ft ,9 in | 6 ft | 15 ft ,9 in x 6 ft |
https://www.realtor.ca/real-estate/27769758/7327-foxridge-avenue-prince-george
Contact Us
Contact us for more information

Carrie Nicholson
Personal Real Estate Corporation
2005 Highway 97 South
Prince George, British Columbia V2N 7A3
Decoa Nicholson
2005 Highway 97 South
Prince George, British Columbia V2N 7A3

