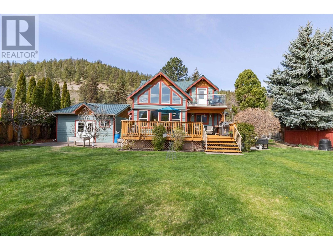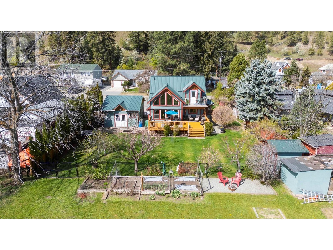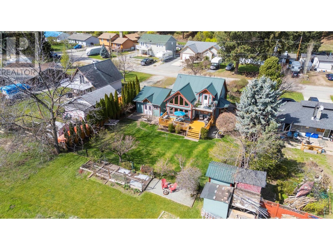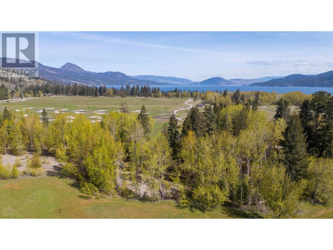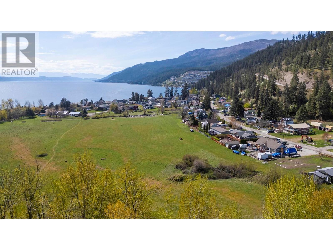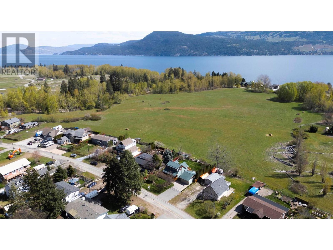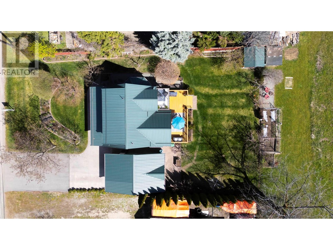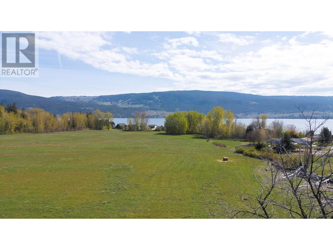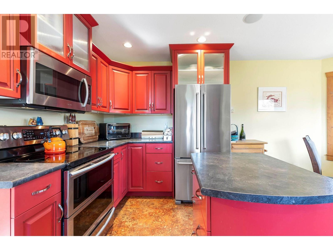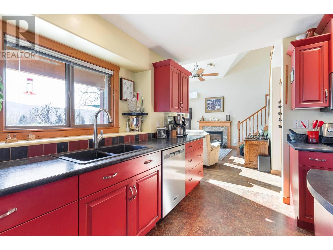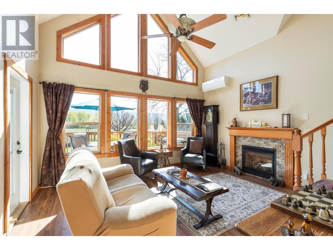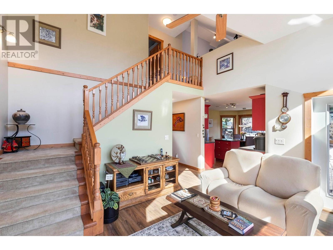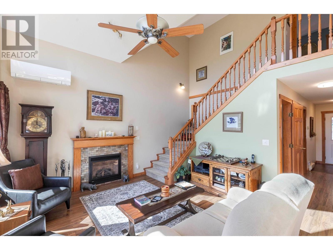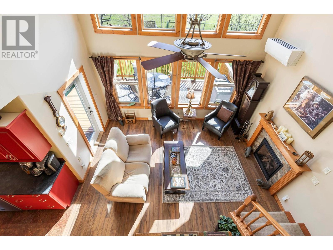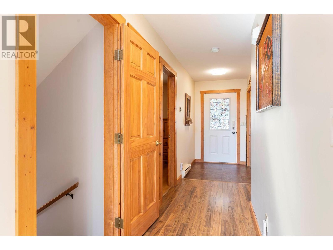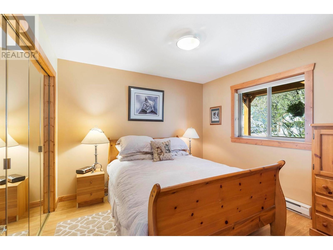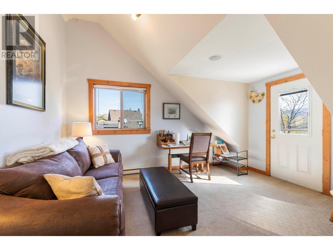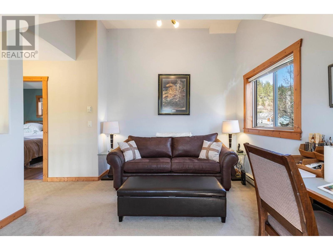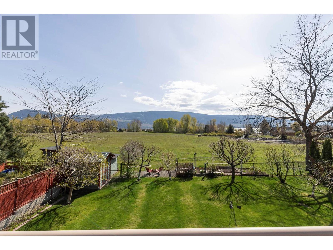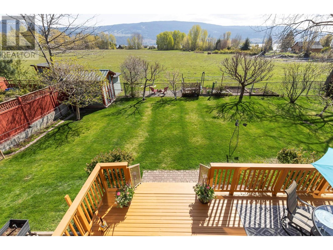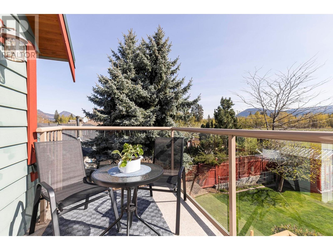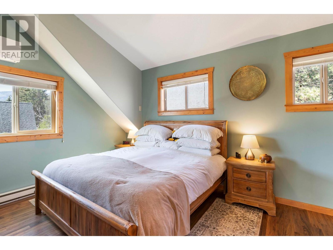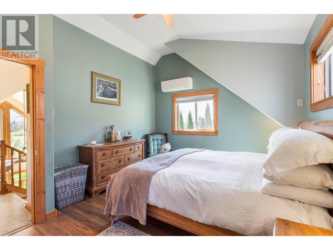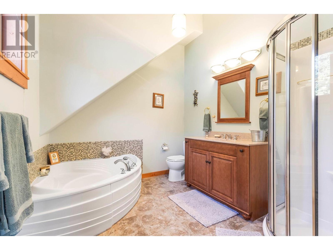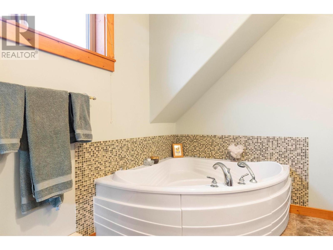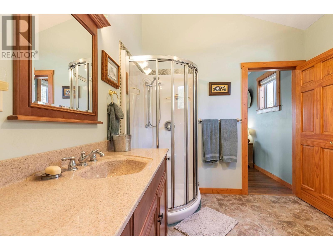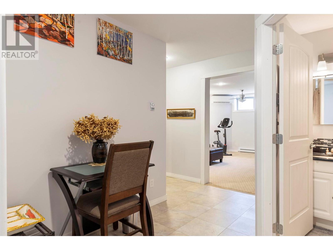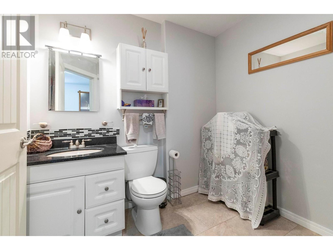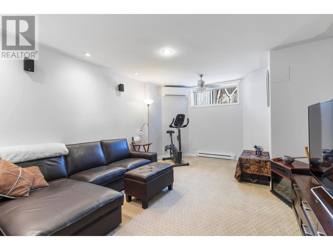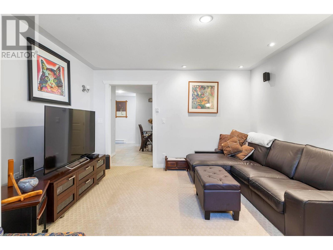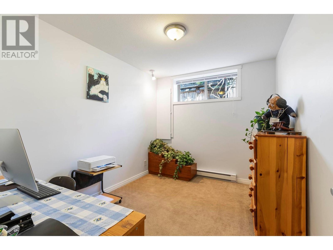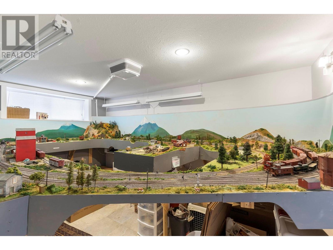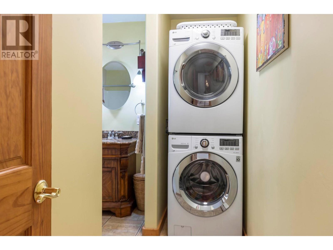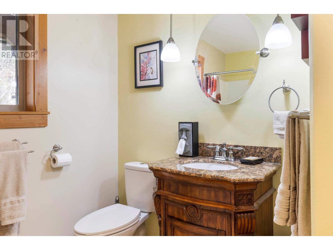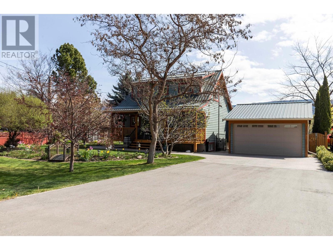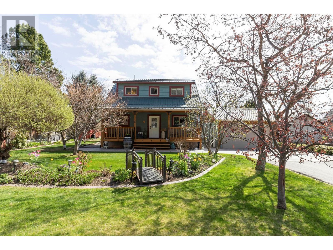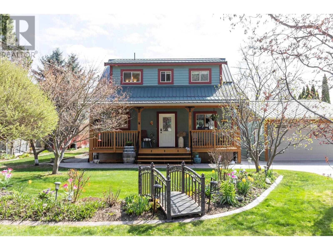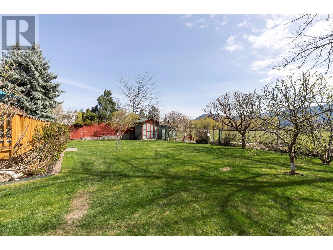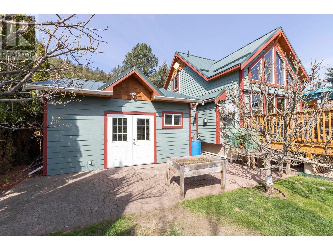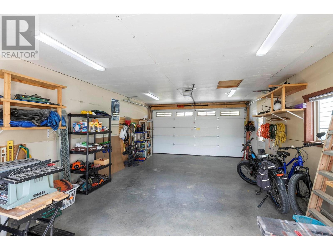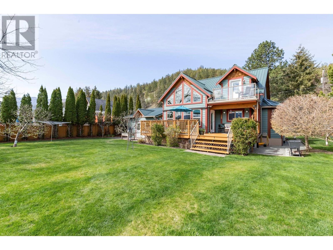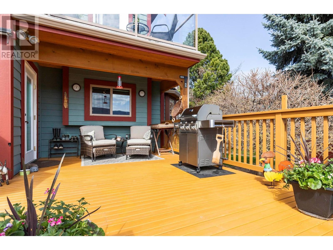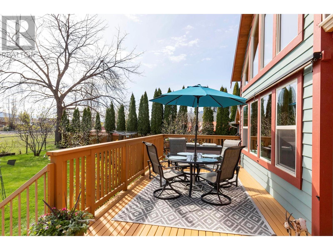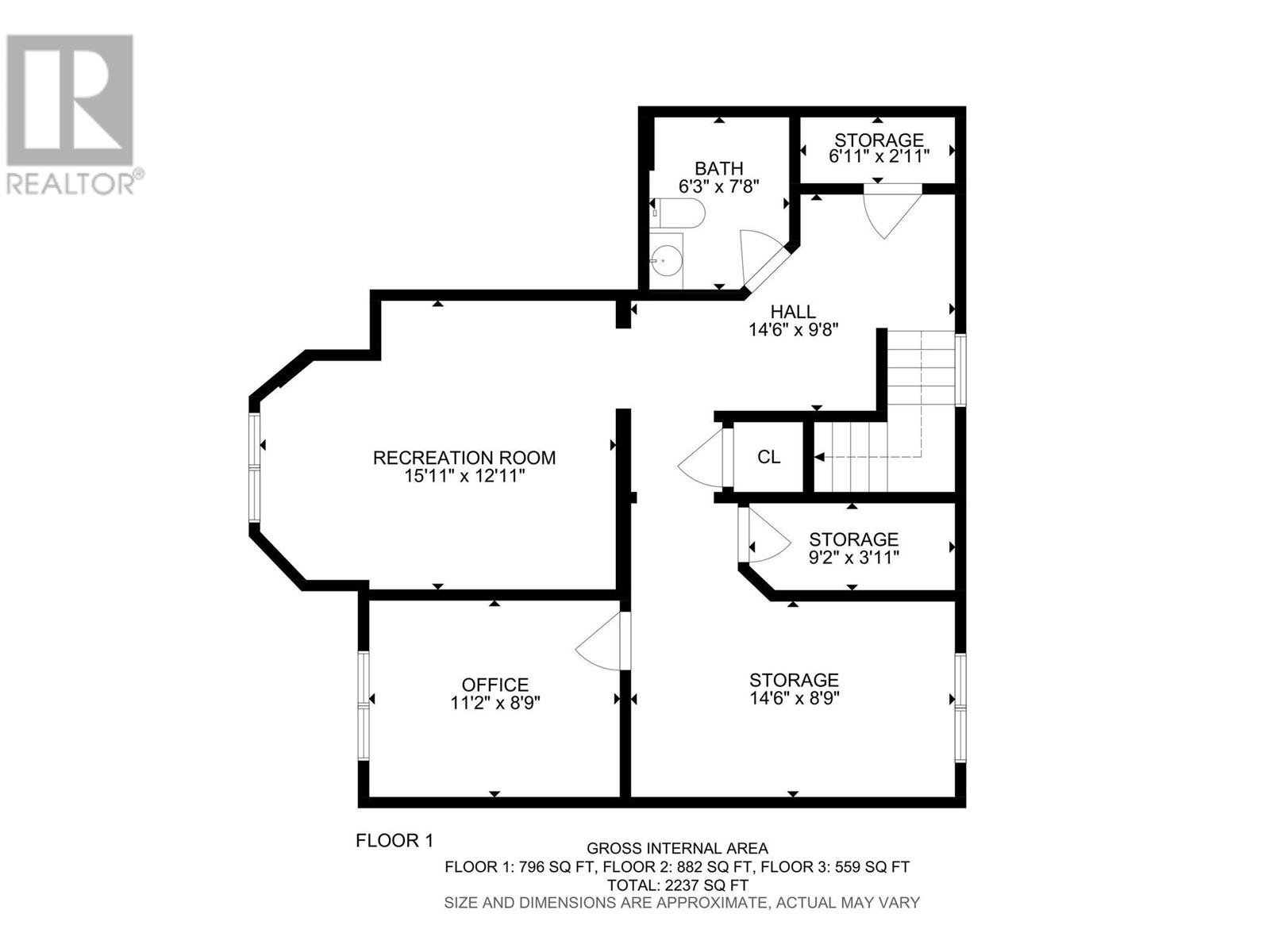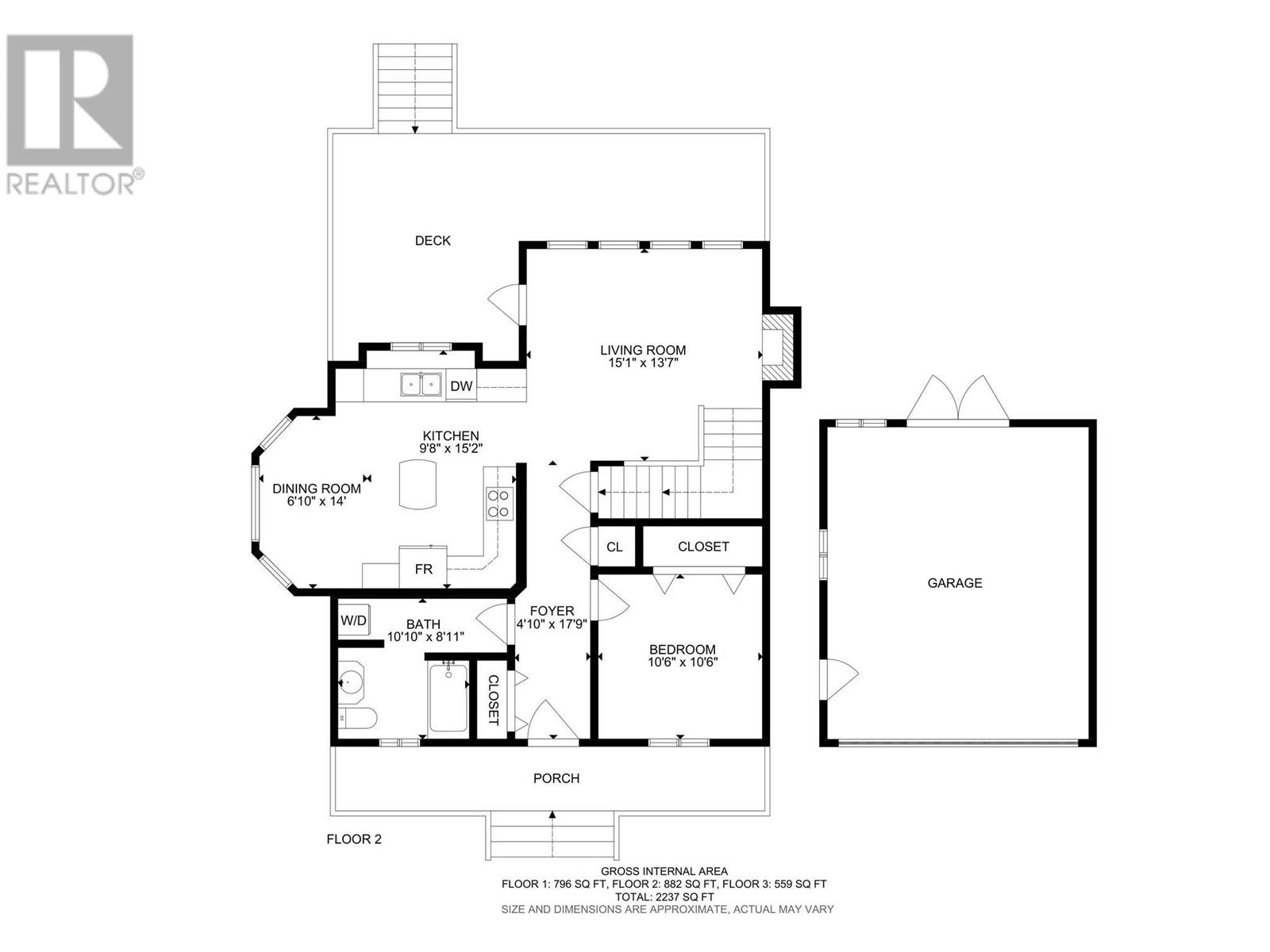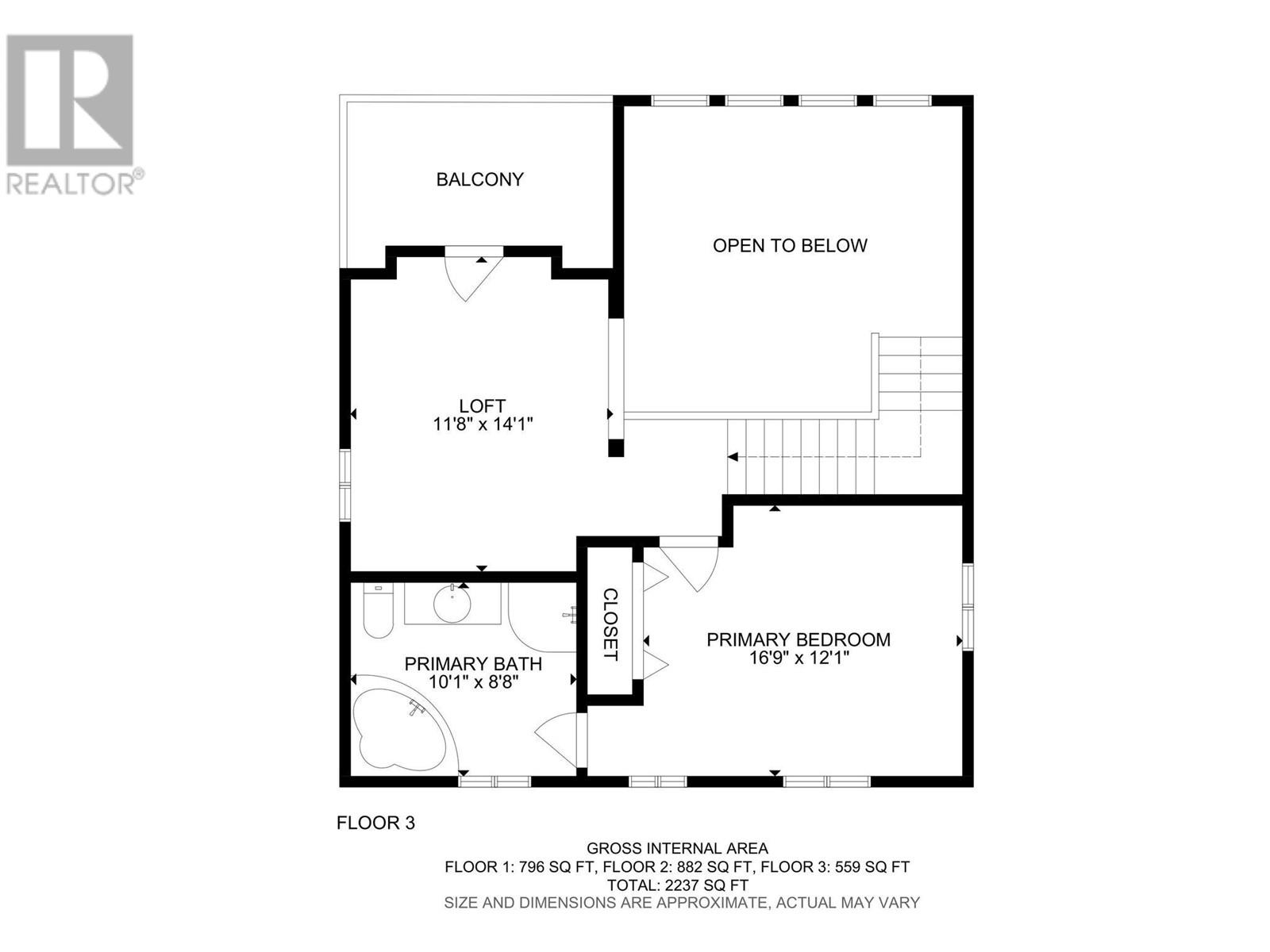7331 Fintry Delta Road Kelowna, British Columbia V1Z 3R8
$879,000
Located just minutes away from the shores of Okanagan Lake, 7331 Fintry Delta Road offers a 2200+ sq.ft. 3 bedroom, 3 bathroom home that backs onto provincial parkland. Upon entering this home, you are greeted with an inviting floor plan that features a front porch, large back-deck, and a great indoor/outdoor living space transition. The main-floor offers a kitchen, dining room, living room with fireplace, and a bedroom serviced with a full bathroom (w/ laundry). Upstairs, there is a sizeable loft area that opens up to the main floor below, and also has an additional balcony to capture the views. The upstairs master bedroom is serviced by a full ensuite, including a large soaker tub. Downstairs, there is a large recreational room, additional bedroom, and lots of additional storage spaces; easy to convert another open space into a bedroom if required. There is a large detached garage for parking, as well as plenty of uncovered parking space. The yard space is well manicured, and offers plenty of fruit trees and gardening space. As well, the gate off the back allows for seamless access to the provincial parkland! New heat pumps allow for great cooling in the summer. This 2008-built home is perfect for a variety of people, whether retirees wanting a quiet retreat, or a family wanting a great area close to outdoor amenities. (id:59116)
Property Details
| MLS® Number | 10310739 |
| Property Type | Single Family |
| Neigbourhood | Fintry |
| Features | Central Island, One Balcony |
| ParkingSpaceTotal | 2 |
Building
| BathroomTotal | 3 |
| BedroomsTotal | 3 |
| ArchitecturalStyle | Other |
| BasementType | Full |
| ConstructedDate | 2008 |
| ConstructionStyleAttachment | Detached |
| CoolingType | Heat Pump, Window Air Conditioner |
| ExteriorFinish | Concrete |
| FireProtection | Smoke Detector Only |
| FireplacePresent | Yes |
| FireplaceType | Insert |
| FlooringType | Carpeted, Ceramic Tile, Laminate |
| HalfBathTotal | 1 |
| HeatingFuel | Electric |
| HeatingType | Baseboard Heaters, Heat Pump |
| RoofMaterial | Steel |
| RoofStyle | Unknown |
| StoriesTotal | 2 |
| SizeInterior | 2074 Sqft |
| Type | House |
| UtilityWater | Private Utility |
Parking
| Breezeway | |
| Detached Garage | 2 |
Land
| Acreage | No |
| FenceType | Fence |
| LandscapeFeatures | Underground Sprinkler |
| Sewer | Septic Tank |
| SizeIrregular | 0.21 |
| SizeTotal | 0.21 Ac|under 1 Acre |
| SizeTotalText | 0.21 Ac|under 1 Acre |
| ZoningType | Unknown |
Rooms
| Level | Type | Length | Width | Dimensions |
|---|---|---|---|---|
| Second Level | Full Ensuite Bathroom | 10'1'' x 8'8'' | ||
| Second Level | Primary Bedroom | 16'9'' x 12'1'' | ||
| Second Level | Loft | 11'8'' x 14'1'' | ||
| Basement | Bedroom | 11'2'' x 8'9'' | ||
| Basement | Partial Bathroom | 5'3'' x 7'8'' | ||
| Basement | Storage | 14'6'' x 8'9'' | ||
| Basement | Recreation Room | 15'11'' x 12'11'' | ||
| Main Level | Full Bathroom | 10'10'' x 8'11'' | ||
| Main Level | Bedroom | 10'6'' x 10'6'' | ||
| Main Level | Living Room | 15'1'' x 13'7'' | ||
| Main Level | Dining Room | 6'10'' x 14' | ||
| Main Level | Kitchen | 9'8'' x 15'2'' | ||
| Main Level | Foyer | 4'10'' x 17'9'' |
https://www.realtor.ca/real-estate/26784395/7331-fintry-delta-road-kelowna-fintry
Interested?
Contact us for more information
Scott Marshall
Personal Real Estate Corporation
104 - 3477 Lakeshore Rd
Kelowna, British Columbia V1W 3S9

