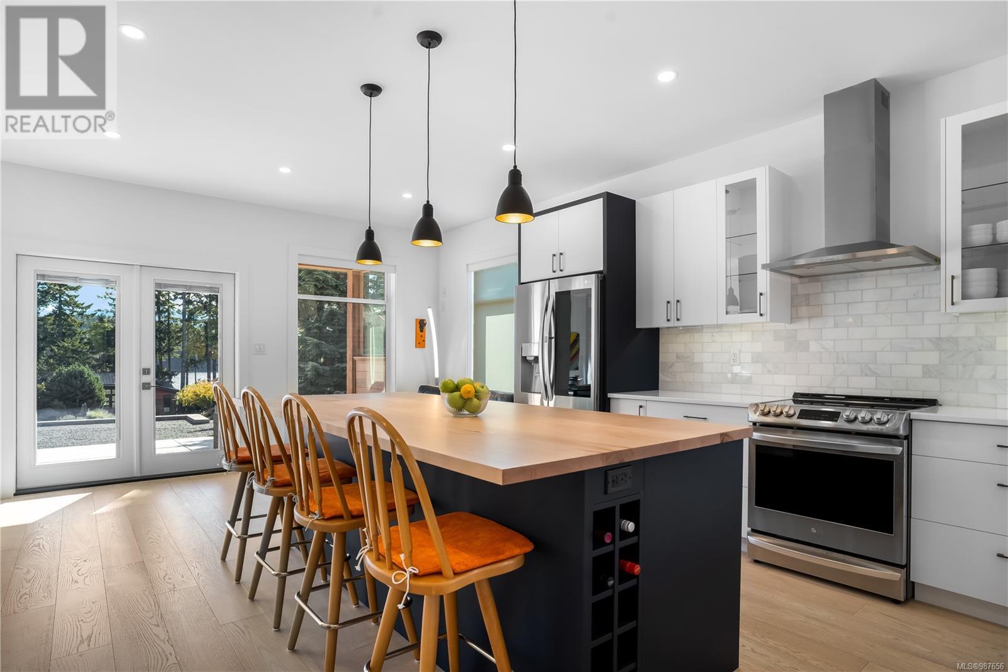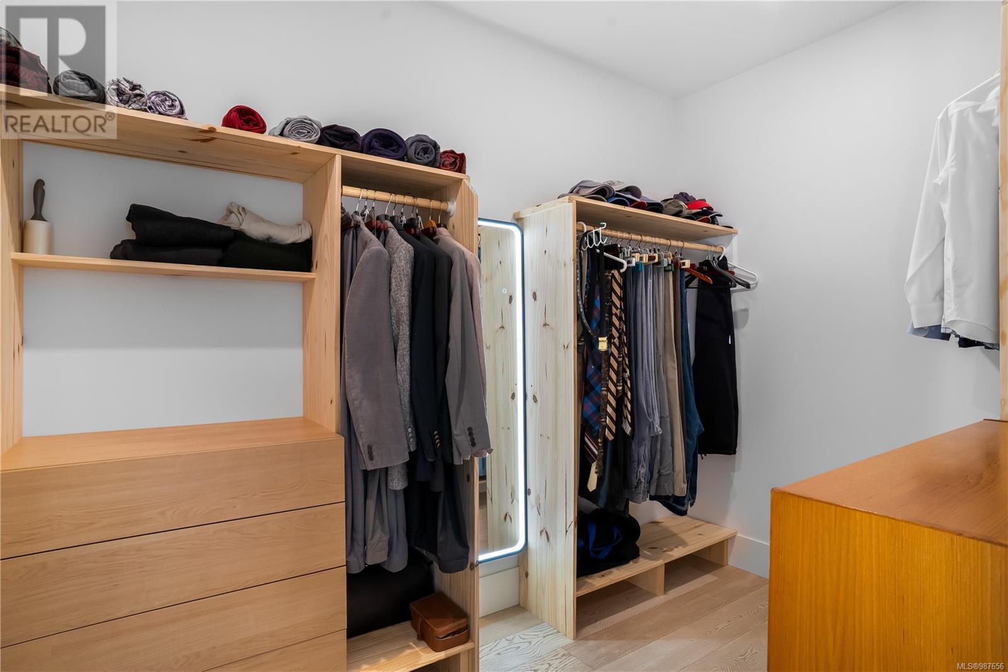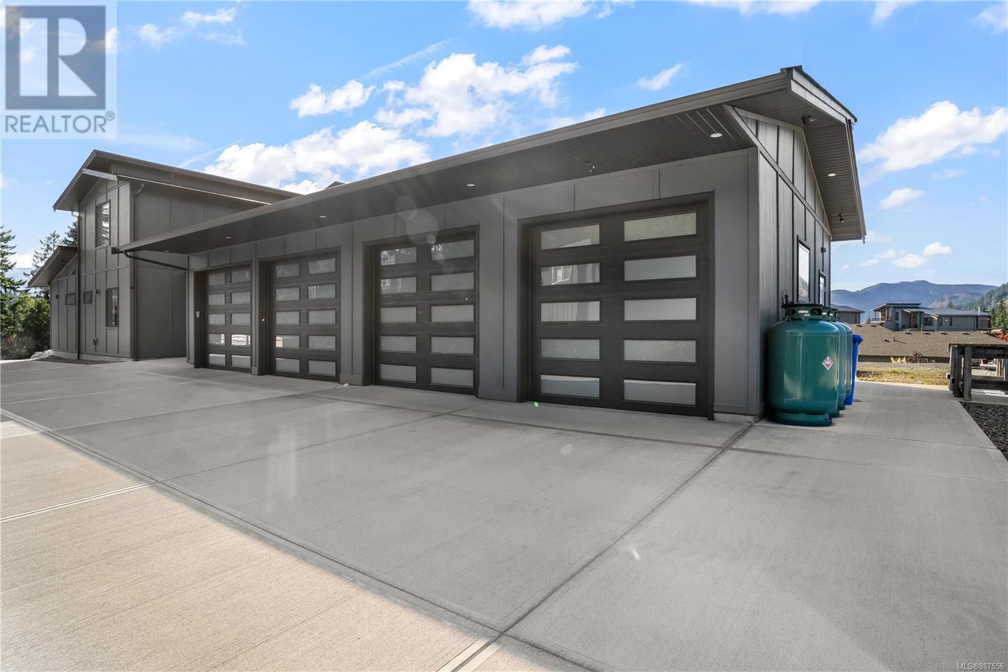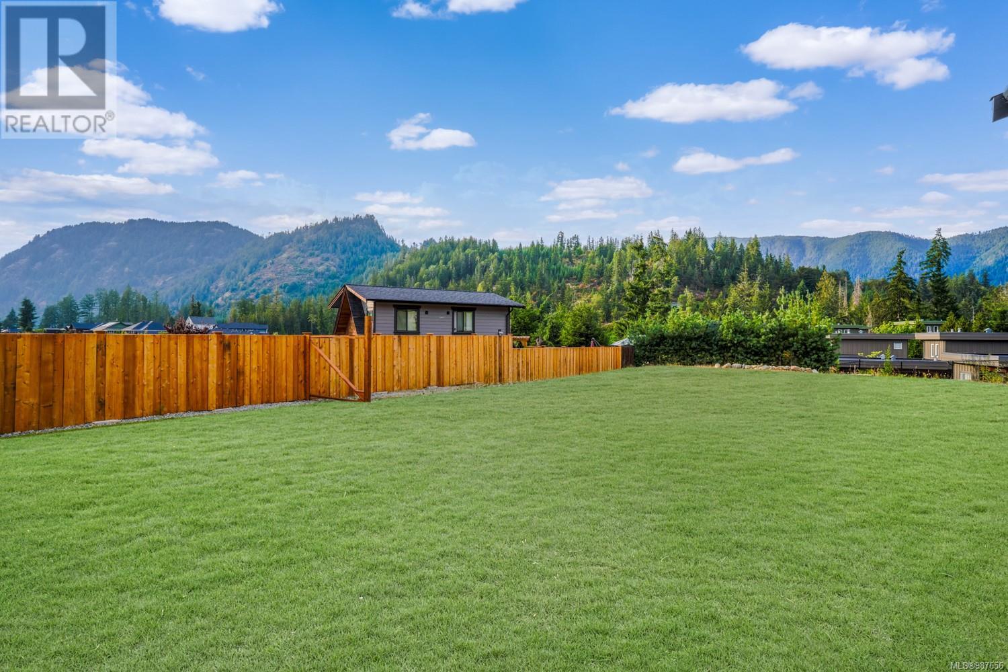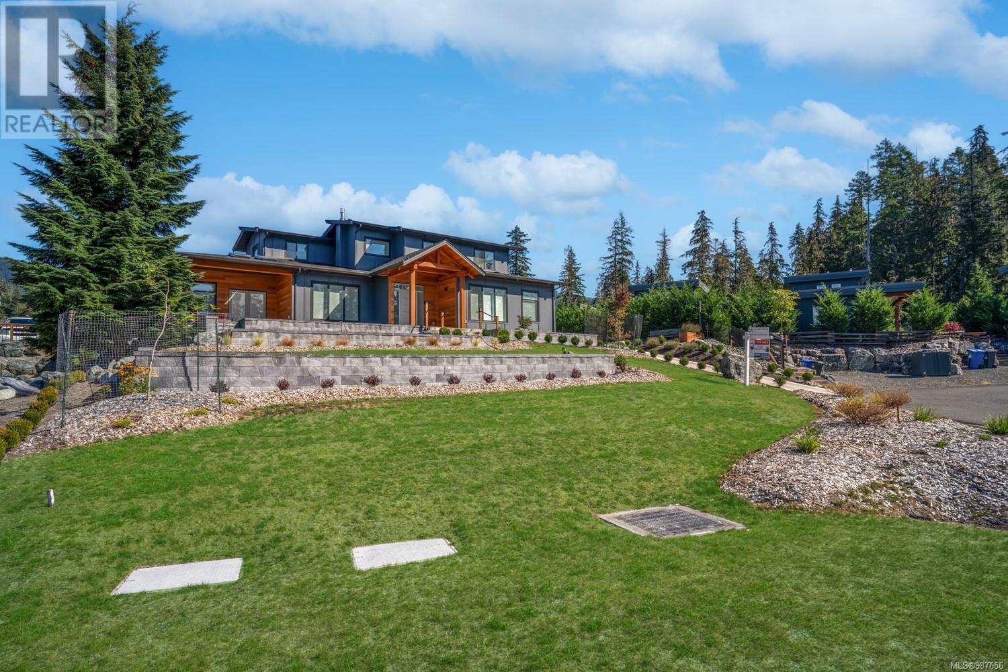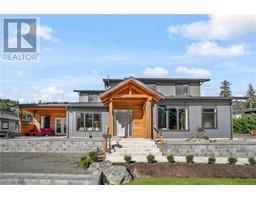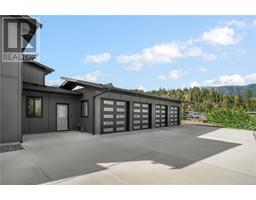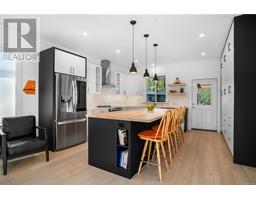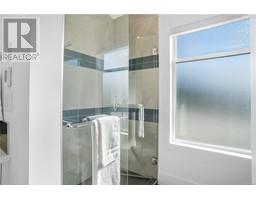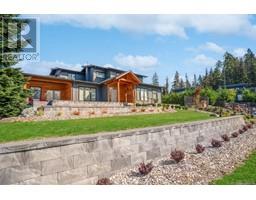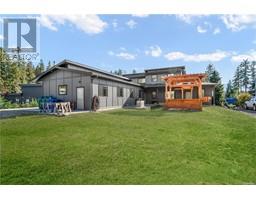7337 Lakefront Pl Lake Cowichan, British Columbia V0R 2G1
$1,788,000
Welcome to this lakeview custom home located in the sought-after area of Woodland Shores on Lake Cowichan. Crafted by ''Made To Last Custom Homes'', a premier builder in the Cowichan Valley, and situated on just under a half-acre of land. This spacious 7 bedroom residence has a total of 3,813 square feet of finished living space, along with four heated/ insulated garage bays providing an additional 1,119 square feet. The main level of the home features all the main living on one floor. The kitchen has custom-designed cabinetry by Cowichan Woodwork, quartz countertops, an eastern hard maple island top, and under-cabinet lighting. The primary bedroom has two large walk-in closets with custom-built closet systems and illuminated mirrors. The ensuite bathroom features a large soaker tub, a multi-spray shower, heated floors, and automatic under-cabinet lighting. In addition to the primary bedroom, the lower and upper floor of this home features four bedrooms upstairs, with two additional bedrooms can be found on the lower level. This home is equipped with a high-end heat pump for efficient heating and cooling. The HVAC system also includes a Heat Recovery Ventilation (HRV) unit. All four bathrooms in the home have heated tile floors. The main garage doors are wider than usual at ten feet. The garage bays are individually heated, with programmable digital thermostats, and the well-insulated (R80-insulated) garage ceilings. A back-up generator automatically powers all essential electrical items in the house in the case of a power outage. The backyard features a spacious custom-built pergola with power, ideal for outdoor gatherings. This home also has the option to rent a boat slip just minutes away by foot to enjoy all the lake activities. Video and additional information available - call/email Sean McLintock PREC* to view this home today 250.667.5766 or sean@seanmclintock.com (All information should be verified if fundamental to the purchase) (id:59116)
Property Details
| MLS® Number | 987656 |
| Property Type | Single Family |
| Neigbourhood | Lake Cowichan |
| Features | Southern Exposure, Other, Marine Oriented, Moorage |
| Parking Space Total | 8 |
| View Type | Lake View, Mountain View |
Building
| Bathroom Total | 4 |
| Bedrooms Total | 7 |
| Constructed Date | 2022 |
| Cooling Type | Air Conditioned, Fully Air Conditioned |
| Fireplace Present | Yes |
| Fireplace Total | 1 |
| Heating Type | Heat Pump |
| Size Interior | 4,932 Ft2 |
| Total Finished Area | 3813 Sqft |
| Type | House |
Land
| Access Type | Road Access |
| Acreage | No |
| Size Irregular | 21344 |
| Size Total | 21344 Sqft |
| Size Total Text | 21344 Sqft |
| Zoning Type | Residential |
Rooms
| Level | Type | Length | Width | Dimensions |
|---|---|---|---|---|
| Third Level | Bedroom | 11'6 x 17'11 | ||
| Third Level | Bedroom | 11'6 x 13'7 | ||
| Third Level | Bathroom | 10'2 x 9'5 | ||
| Third Level | Bedroom | 11'9 x 13'8 | ||
| Lower Level | Bathroom | 7'8 x 7'3 | ||
| Lower Level | Storage | 7'2 x 9'9 | ||
| Lower Level | Utility Room | 12'2 x 15'5 | ||
| Lower Level | Sitting Room | 23'6 x 13'2 | ||
| Lower Level | Bedroom | 15'6 x 10'4 | ||
| Lower Level | Bedroom | 12'9 x 10'1 | ||
| Main Level | Entrance | 14'1 x 14'6 | ||
| Main Level | Bathroom | 8'5 x 9'5 | ||
| Main Level | Ensuite | 8'5 x 12'8 | ||
| Main Level | Bedroom | 11'10 x 10'11 | ||
| Main Level | Primary Bedroom | 11'3 x 20'10 | ||
| Main Level | Laundry Room | 9'8 x 8'2 | ||
| Main Level | Living Room | 13'9 x 15'7 | ||
| Main Level | Dining Room | 12'5 x 13'5 | ||
| Main Level | Kitchen | 14'8 x 20'9 | ||
| Main Level | Entrance | 6'5 x 10'9 |
https://www.realtor.ca/real-estate/27898346/7337-lakefront-pl-lake-cowichan-lake-cowichan
Contact Us
Contact us for more information

Sean Mclintock
Personal Real Estate Corporation
www.seanmclintock.com/
https://www.facebook.com/SeanMcLintockAssociates/
www.linkedin.com/in/seanmclintock
640 Trans Canada Highway
Ladysmith, British Columbia V9G 1A7

Carli Truant
Personal Real Estate Corporation
www.carlitruantrealestate.com/
https://www.facebook.com/watch/carlitruantrealtor/
https://www.instagram.com/carlitruant/
101-960 Yates St
Victoria, British Columbia V8V 3M3













