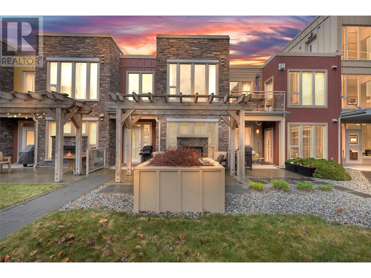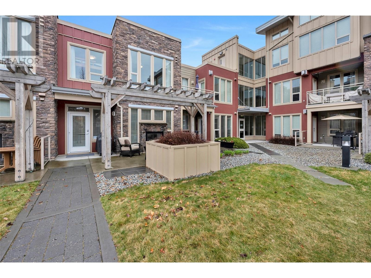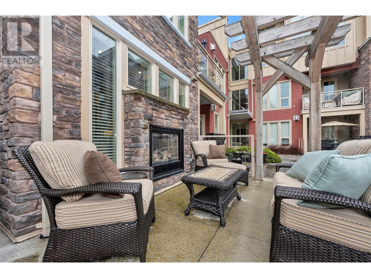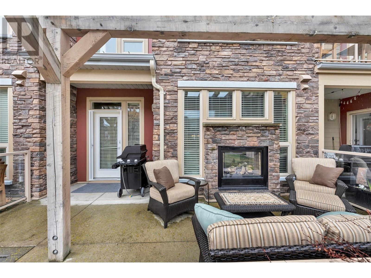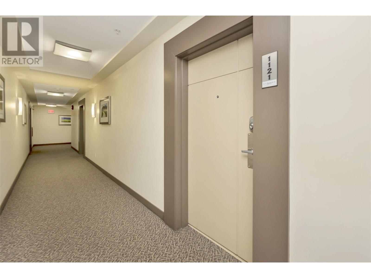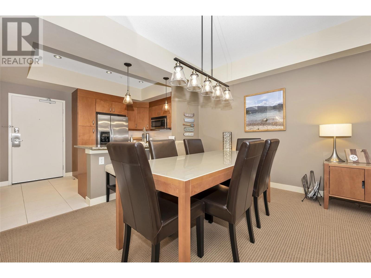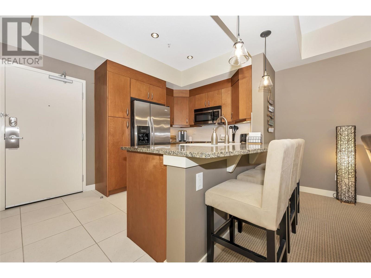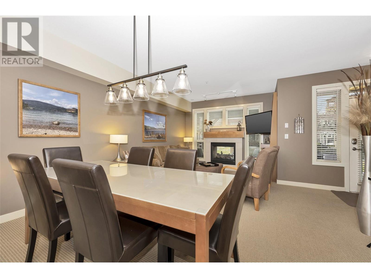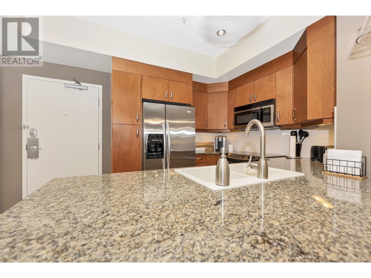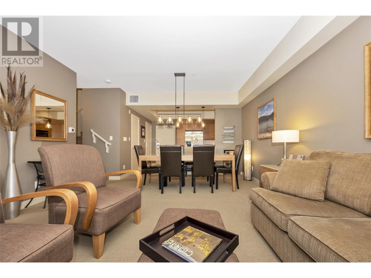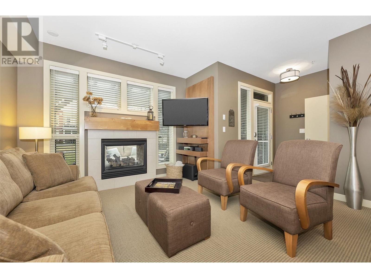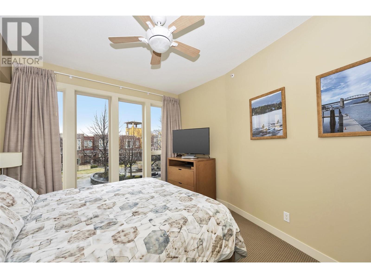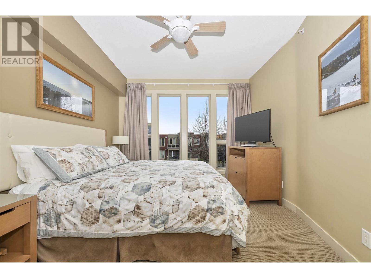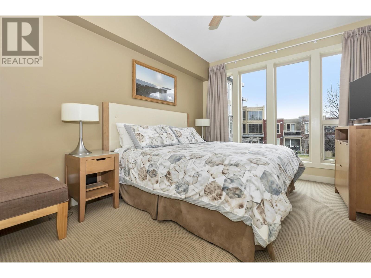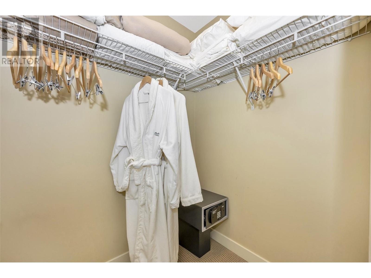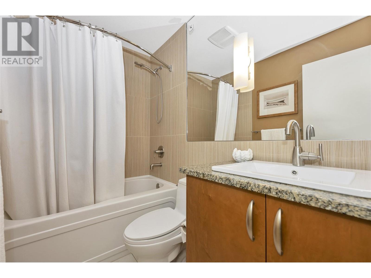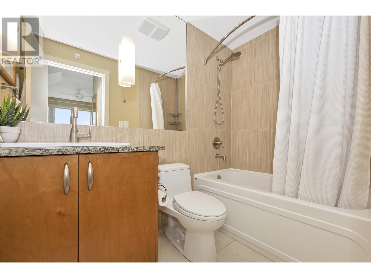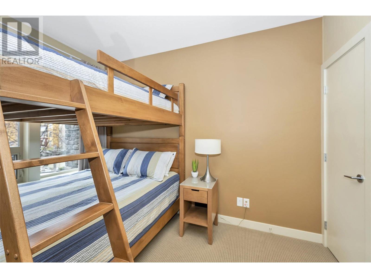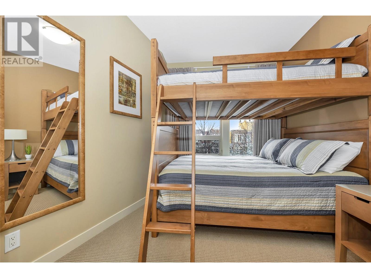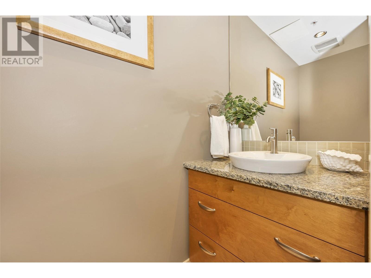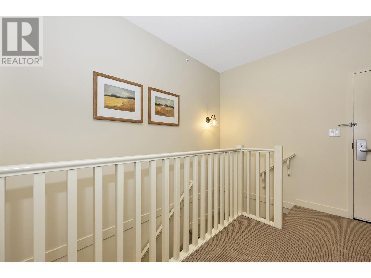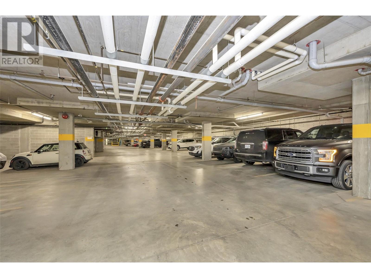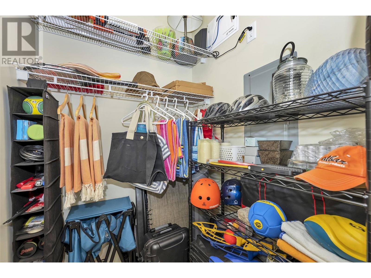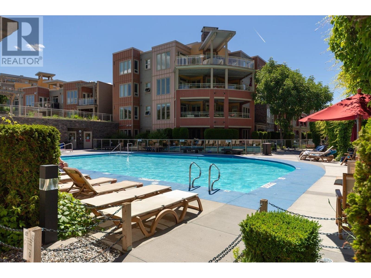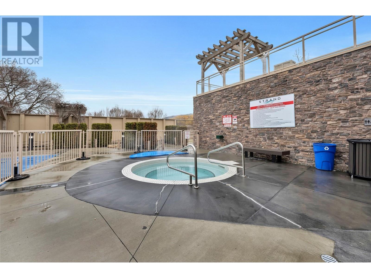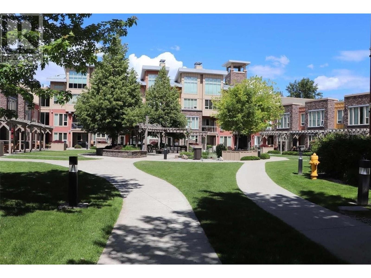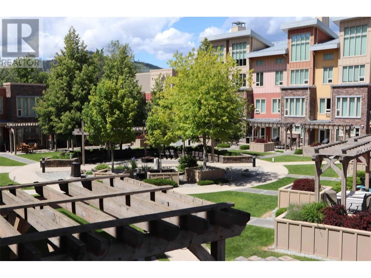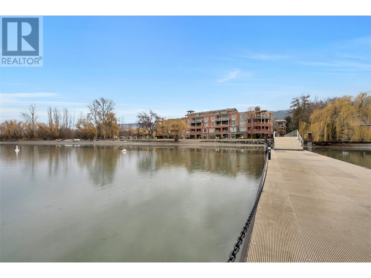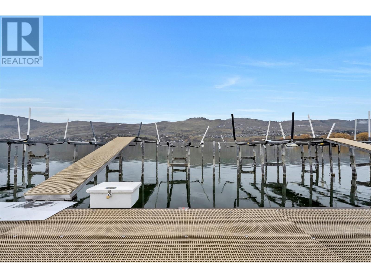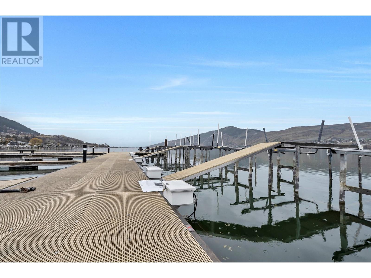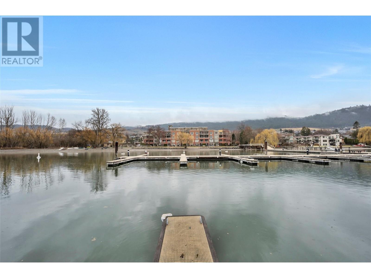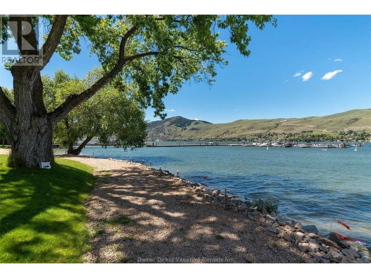7343 Okanagan Landing Road Unit# 1121 Vernon, British Columbia V1H 2J6
$699,900Maintenance, Reserve Fund Contributions, Heat, Insurance, Ground Maintenance, Other, See Remarks, Recreation Facilities, Sewer, Waste Removal, Water
$830.10 Monthly
Maintenance, Reserve Fund Contributions, Heat, Insurance, Ground Maintenance, Other, See Remarks, Recreation Facilities, Sewer, Waste Removal, Water
$830.10 MonthlyExperience the luxury of lakefront living at it's best! This beautiful 2 bedroom, 2 bath townhouse condo is located right on Okanangan Lake just minutes from Predator Ridge Golf Course, Silverstar Mountain Resort and several of BC's finest wineries! It is a stunning one owner unit that has never been rented out and hardly used. It comes fully furnished and includes a boat slip with a POWER lift in the private marina. Located on the courtyard there is direct access to this unit from the gorgeous patio! Enjoy the morning sunshine and after a day of fun in the sun relax in the shade. The indoor/outdoor fireplace will keep you comfortable all night long. You can also take advantage of the beautiful beach, lakeside hot tub and swimming pool. Keep your car in the underground parking garage where you can also assess your private lockup and bike storage. This unit has had several upgrades and the heat pump was replaced in 2023. Whether you choose to live this lifestyle year long or lock up and leave, the choice is yours! (id:59116)
Property Details
| MLS® Number | 10305664 |
| Property Type | Single Family |
| Neigbourhood | Okanagan Landing |
| Community Name | The Strand |
| CommunityFeatures | Rentals Allowed With Restrictions |
| PoolType | Inground Pool, Outdoor Pool |
| StorageType | Storage, Locker |
| ViewType | Lake View |
| WaterFrontType | Waterfront On Lake |
Building
| BathroomTotal | 3 |
| BedroomsTotal | 2 |
| Amenities | Storage - Locker |
| Appliances | Refrigerator, Dishwasher, Dryer, Range - Electric, Washer |
| ConstructedDate | 2008 |
| ConstructionStyleAttachment | Attached |
| CoolingType | Central Air Conditioning |
| ExteriorFinish | Composite Siding |
| FireProtection | Sprinkler System-fire, Smoke Detector Only |
| FireplaceFuel | Gas |
| FireplacePresent | Yes |
| FireplaceType | Unknown |
| FlooringType | Carpeted, Ceramic Tile |
| HalfBathTotal | 1 |
| HeatingFuel | Electric |
| HeatingType | Forced Air |
| RoofMaterial | Unknown |
| RoofStyle | Unknown |
| StoriesTotal | 2 |
| SizeInterior | 1180 Sqft |
| Type | Row / Townhouse |
| UtilityWater | Municipal Water |
Parking
| Underground |
Land
| Acreage | No |
| Sewer | Municipal Sewage System |
| SizeTotalText | Under 1 Acre |
| ZoningType | Unknown |
Rooms
| Level | Type | Length | Width | Dimensions |
|---|---|---|---|---|
| Second Level | Primary Bedroom | 13'1'' x 11'1'' | ||
| Second Level | Full Bathroom | 5'2'' x 8'3'' | ||
| Second Level | Office | 5'4'' x 4'5'' | ||
| Second Level | Bedroom | 13'3'' x 10'6'' | ||
| Second Level | Full Ensuite Bathroom | 5'2'' x 8'3'' | ||
| Main Level | Kitchen | 9'3'' x 12'8'' | ||
| Main Level | Dining Room | 8'8'' x 14'9'' | ||
| Main Level | Partial Bathroom | 7'8'' x 3'3'' | ||
| Main Level | Other | 9'0'' x 12'2'' | ||
| Main Level | Living Room | 14'10'' x 12'4'' |
Interested?
Contact us for more information
Steven Wikkerink
5603 27th Street
Vernon, British Columbia V1T 8Z5

