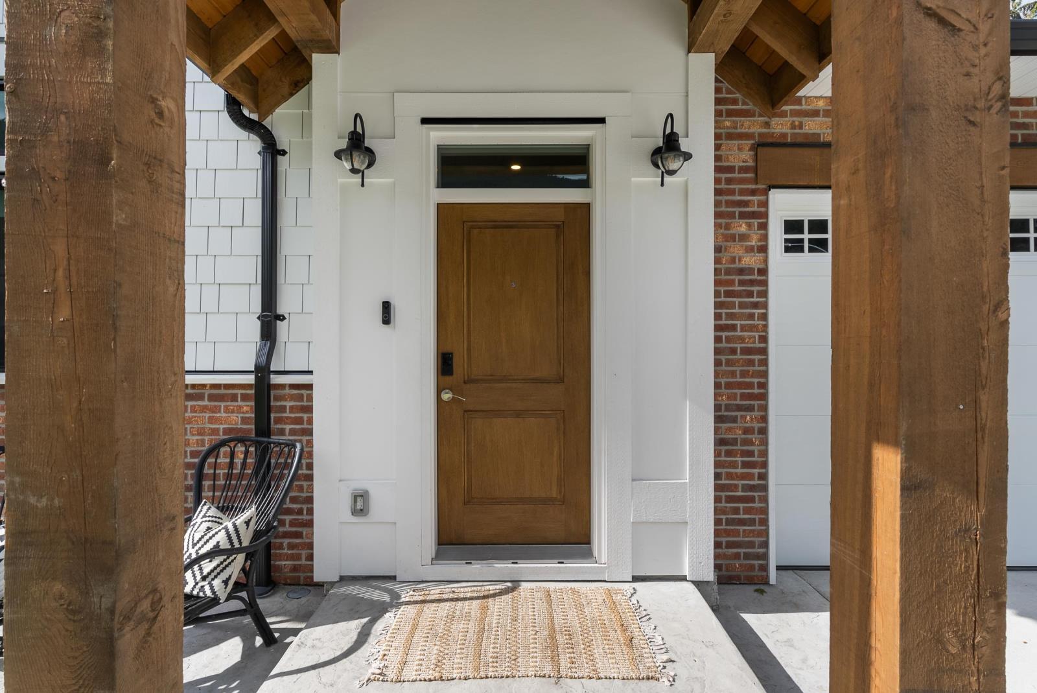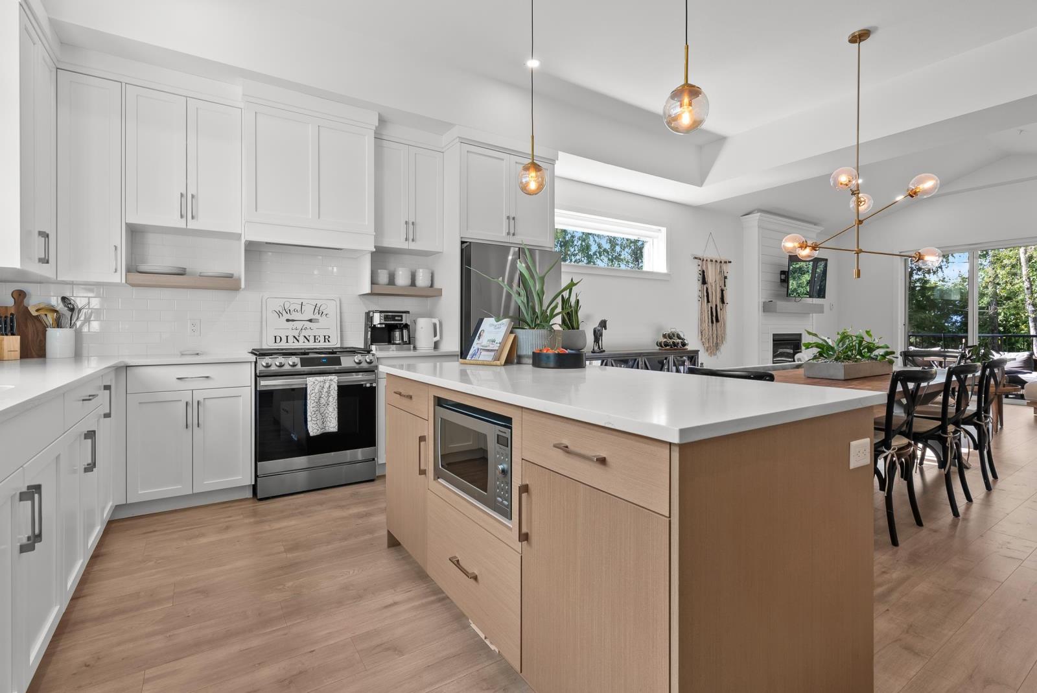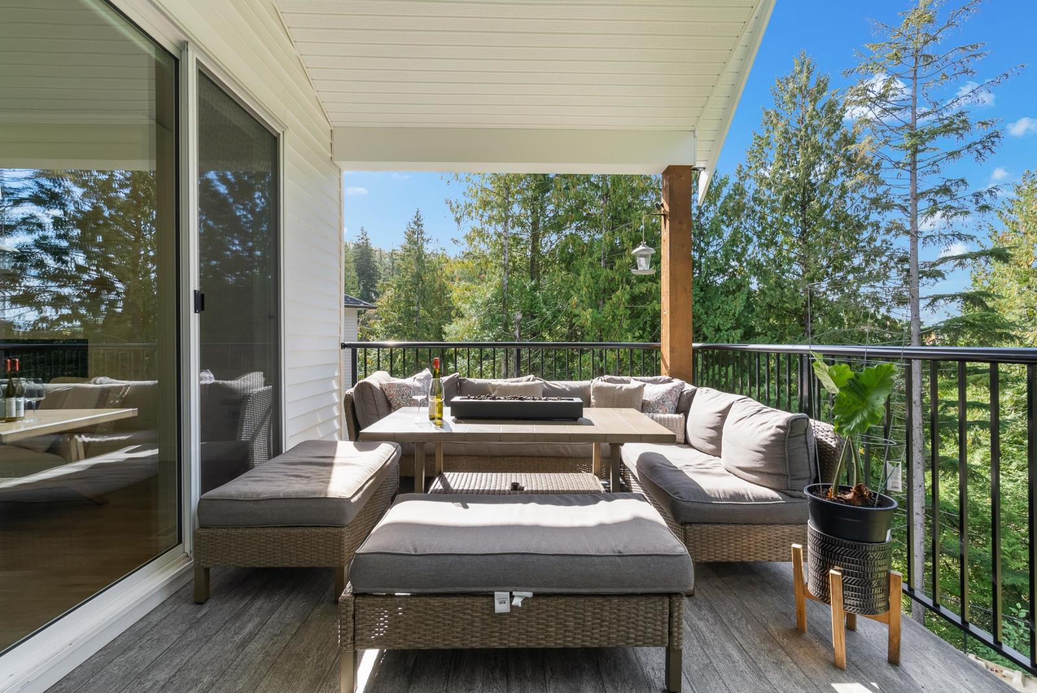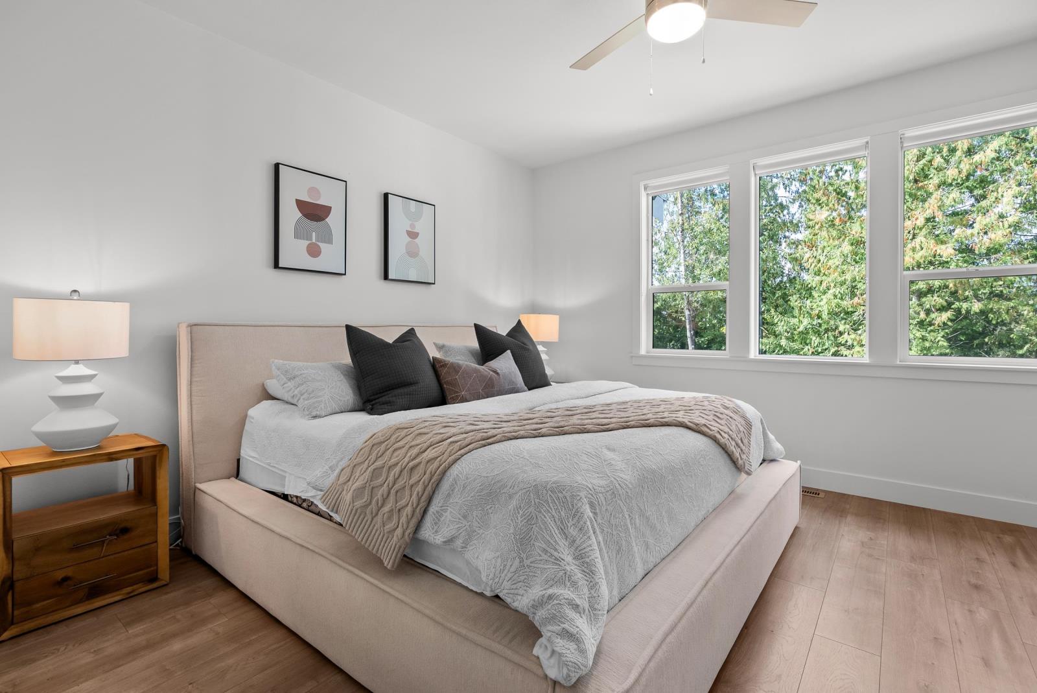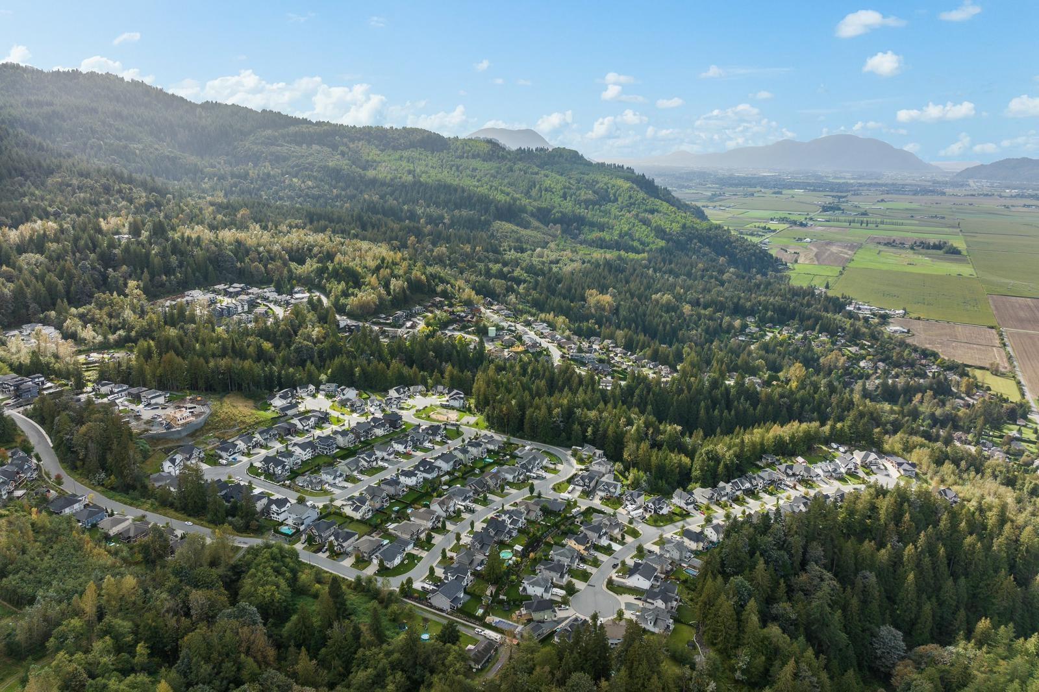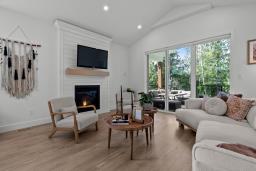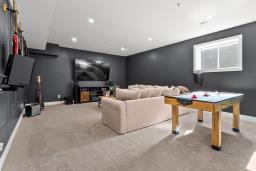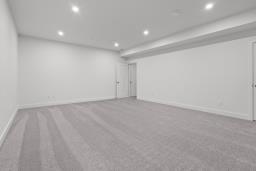7353 Amherst Place, Eastern Hillsides Chilliwack, British Columbia V4Z 1J5
$1,399,999
Most desirable CUL-DE-SACs in Elk Creek Estates! This ALMOST NEW home offers 3,744 sq. ft. of modern living space on a huge lot, featuring 3 stories, 5 bedrooms (master on the main), 4 bathrooms, & a fully separate one-bedroom walk out LEGAL SUITE. An amazing BRIGHT open floor plan with VAULTED CEILINGS & large windows to take in the breathtaking view of nature! Main floor has a vaulted covered deck overlooking a PRIVATE large backyard. Downstairs you will find 3 bdrms, large media room & a 2nd covered balcony. Bonus Room (3rd floor down)-features a MEDIA ROOM/GYM. A family friendly location surrounded by nature, trails & parks! A/C, lawn irrigation, under warranty, no GST, & school bus pick-up/drop-off here! New Min Down Payment for this purchase price is $115k! (as of Dec 15 2024) (id:59116)
Property Details
| MLS® Number | R2939665 |
| Property Type | Single Family |
| Structure | Playground |
| View Type | Mountain View |
Building
| Bathroom Total | 4 |
| Bedrooms Total | 5 |
| Amenities | Laundry - In Suite |
| Basement Type | Full |
| Constructed Date | 2022 |
| Construction Style Attachment | Detached |
| Cooling Type | Central Air Conditioning |
| Fireplace Present | Yes |
| Fireplace Total | 1 |
| Heating Fuel | Natural Gas |
| Stories Total | 3 |
| Size Interior | 3,744 Ft2 |
| Type | House |
Parking
| Garage | 2 |
Land
| Acreage | Yes |
| Size Frontage | 43 Ft |
| Size Irregular | 83199 |
| Size Total | 83199 Sqft |
| Size Total Text | 83199 Sqft |
Rooms
| Level | Type | Length | Width | Dimensions |
|---|---|---|---|---|
| Basement | Media | 21 ft ,4 in | 22 ft | 21 ft ,4 in x 22 ft |
| Basement | Great Room | 25 ft ,2 in | 19 ft | 25 ft ,2 in x 19 ft |
| Basement | Bedroom 5 | 12 ft ,2 in | 10 ft ,5 in | 12 ft ,2 in x 10 ft ,5 in |
| Basement | Kitchen | 10 ft ,1 in | 12 ft ,6 in | 10 ft ,1 in x 12 ft ,6 in |
| Lower Level | Bedroom 2 | 11 ft | 13 ft ,6 in | 11 ft x 13 ft ,6 in |
| Lower Level | Bedroom 3 | 12 ft ,6 in | 10 ft ,1 in | 12 ft ,6 in x 10 ft ,1 in |
| Lower Level | Bedroom 4 | 12 ft ,6 in | 10 ft ,1 in | 12 ft ,6 in x 10 ft ,1 in |
| Lower Level | Recreational, Games Room | 17 ft ,2 in | 21 ft ,6 in | 17 ft ,2 in x 21 ft ,6 in |
| Main Level | Living Room | 14 ft ,6 in | 15 ft | 14 ft ,6 in x 15 ft |
| Main Level | Dining Room | 13 ft | 8 ft | 13 ft x 8 ft |
| Main Level | Kitchen | 13 ft | 11 ft ,8 in | 13 ft x 11 ft ,8 in |
| Main Level | Primary Bedroom | 15 ft ,8 in | 13 ft ,2 in | 15 ft ,8 in x 13 ft ,2 in |
| Main Level | Other | 7 ft ,8 in | 13 ft ,2 in | 7 ft ,8 in x 13 ft ,2 in |
| Main Level | Laundry Room | 6 ft ,2 in | 6 ft ,4 in | 6 ft ,2 in x 6 ft ,4 in |
https://www.realtor.ca/real-estate/27601009/7353-amherst-place-eastern-hillsides-chilliwack
Contact Us
Contact us for more information

Victoria Mejia
Personal Real Estate Corporation - One Real Estate Group
www.soldbyvictoria.com/
135 - 19664 64 Avenue
Langley, British Columbia V2Y 3J6
(604) 530-0231
(877) 611-5241
(604) 530-6042
www.royallepagelangley.ca/

Chris Anderson
One Real Estate Group
www.oneregbc.ca/
https://www.facebook.com/listingwithchris/
https://www.instagram.com/chrisanderson.realtor/#
135 - 19664 64 Avenue
Langley, British Columbia V2Y 3J6
(604) 530-0231
(877) 611-5241
(604) 530-6042
www.royallepagelangley.ca/


