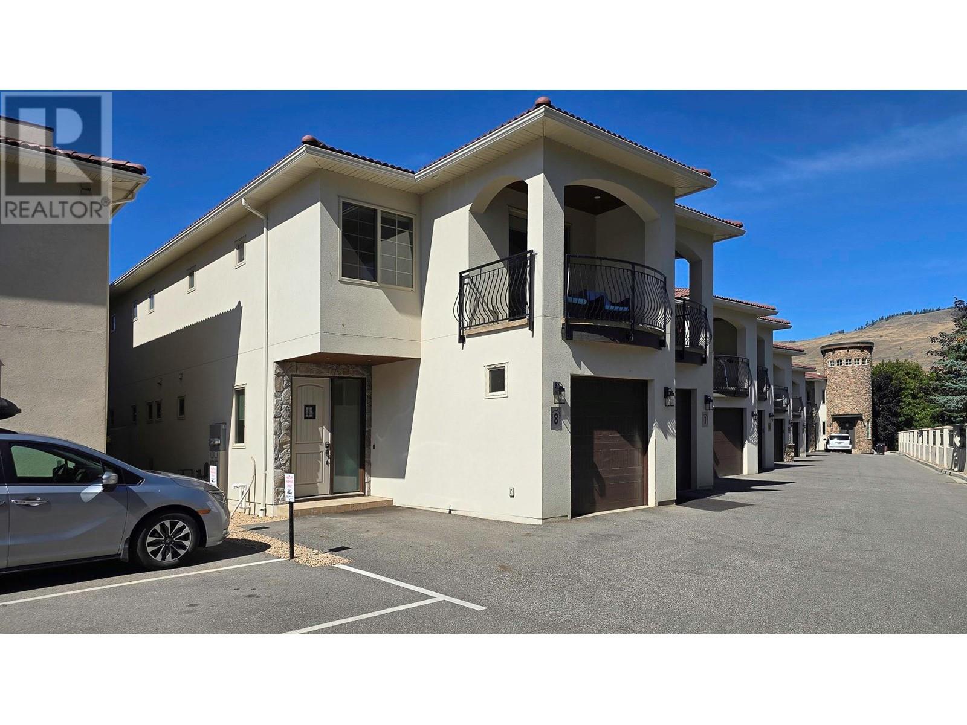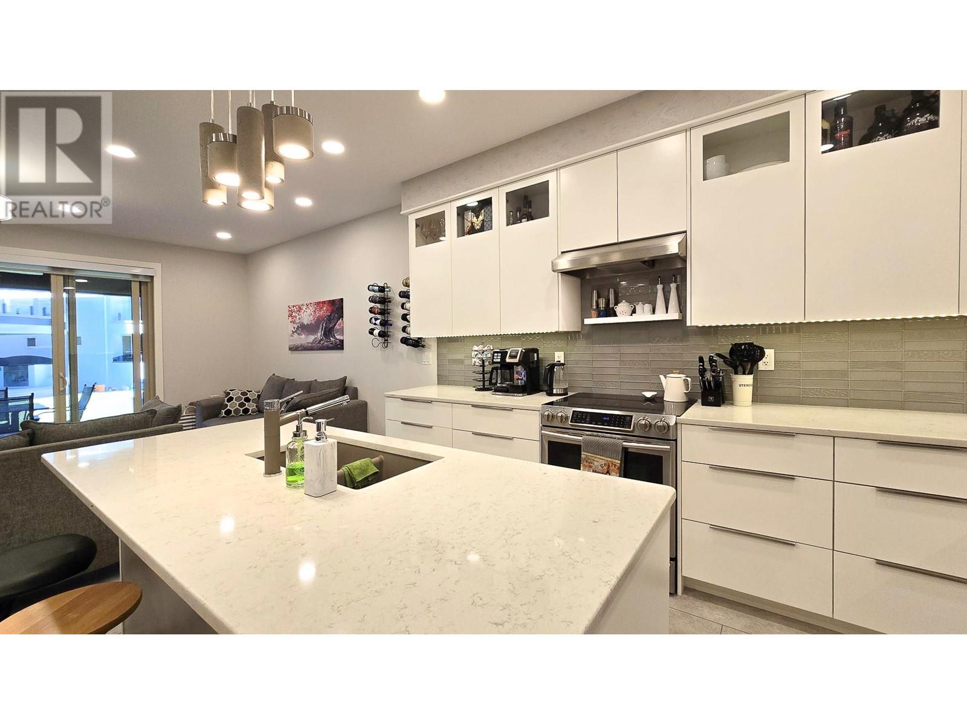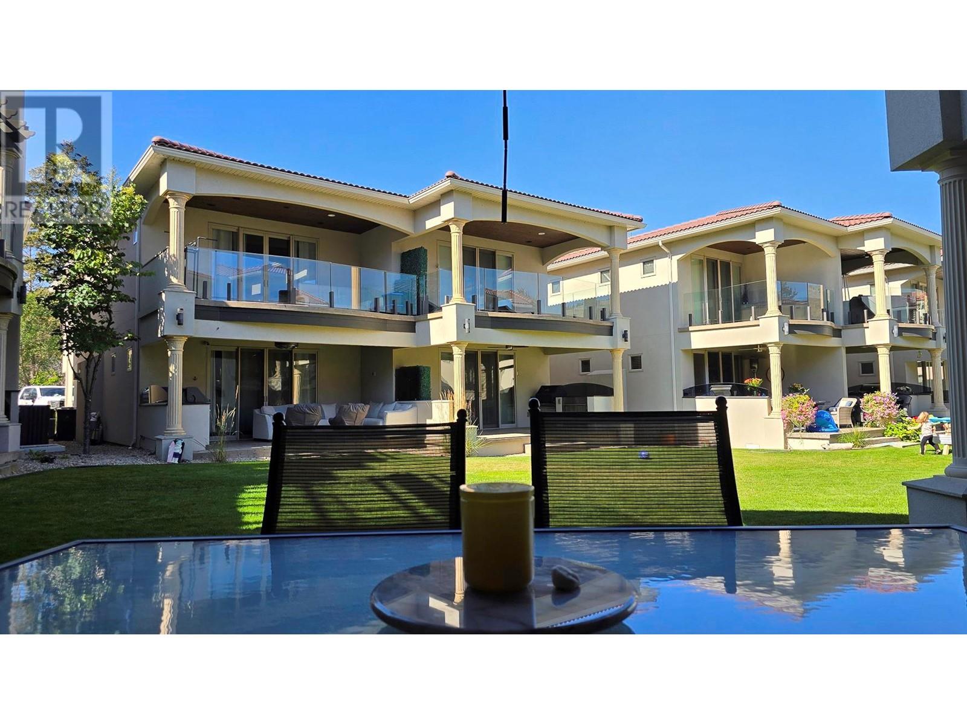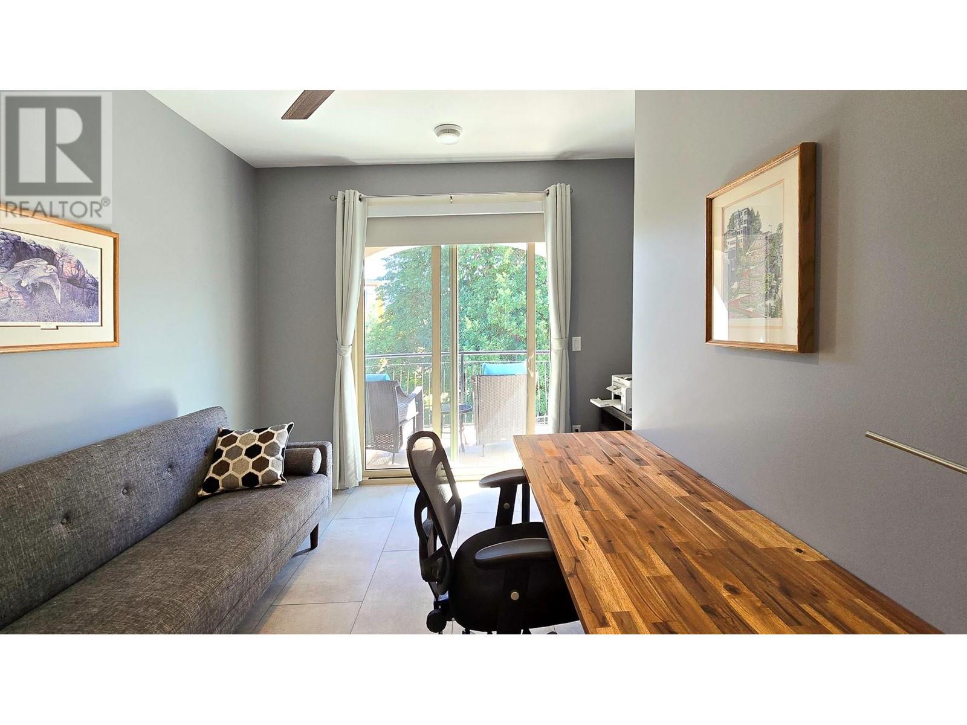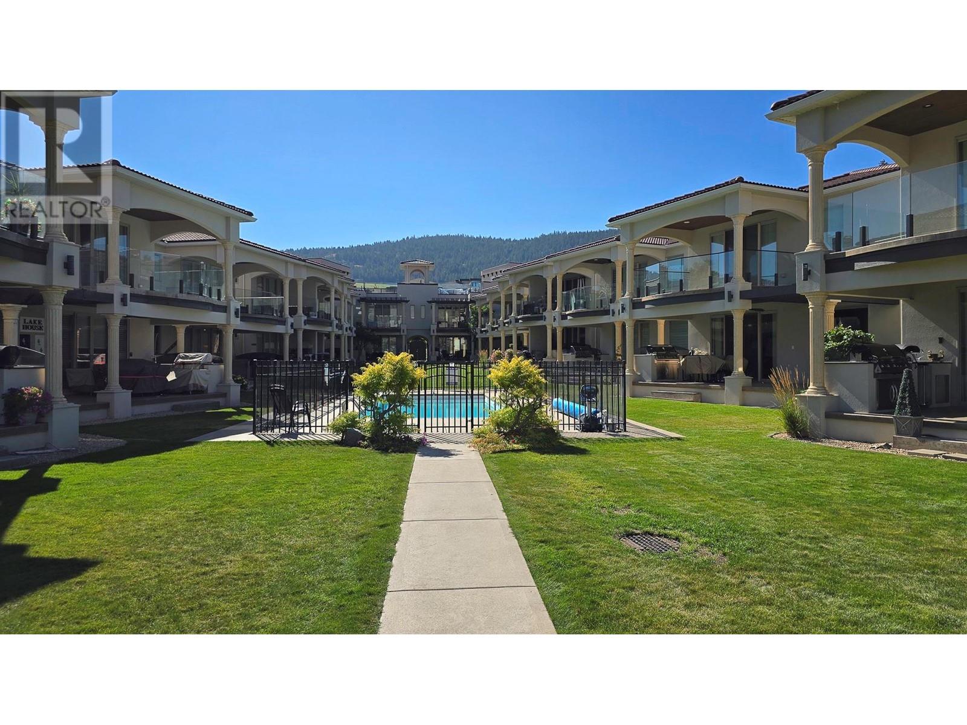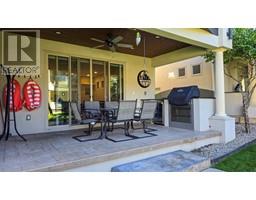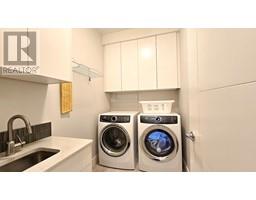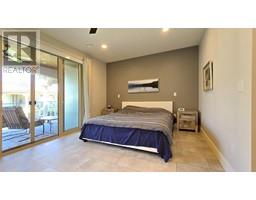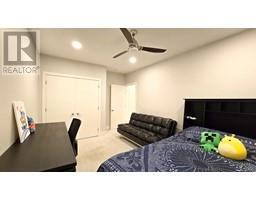7373 Brooks Lane Unit# 8 Vernon, British Columbia V1H 1G6
$1,299,000Maintenance,
$531.87 Monthly
Maintenance,
$531.87 MonthlyThis gorgeous townhome in the gated Tuscan Terrace community offers resort-like beachfront living only minutes from downtown Vernon. This 5-bedroom, 3.5-bathroom home is open and bright, with tasteful, modern finishings. On the main level, the kitchen/living room area is perfect for entertaining guests, with easy access to the deck, outdoor barbecue, and courtyard. Journey upstairs to the primary suite with your private deck offering a lake view, gorgeous ensuite & spacious walk-in closet. Two more bedrooms, a full bath and a laundry room complete the upper level. The basement has a living room area, two more spacious bedrooms, a full bath and a gym area/media room. Bare land strata. Pets are welcome (with restrictions - 1 dog &/or 1 cat). This unit conveniently comes with 2 parking spots (1 garage and 1 uncovered), a spot on the community paddleboard rack, and a boat slip with a lift. This beautiful gem is the epitome of Okanagan living. Furniture/furnishings negotiable. (id:59116)
Property Details
| MLS® Number | 10322610 |
| Property Type | Single Family |
| Neigbourhood | Okanagan Landing |
| Community Name | Tuscan Terraces |
| Amenities Near By | Golf Nearby, Schools, Ski Area |
| Community Features | Family Oriented, Pets Allowed |
| Features | Central Island, Two Balconies |
| Parking Space Total | 2 |
| Pool Type | Outdoor Pool |
| View Type | Lake View |
| Water Front Type | Waterfront On Lake |
Building
| Bathroom Total | 4 |
| Bedrooms Total | 5 |
| Appliances | Refrigerator, Dishwasher, Dryer, Range - Electric, Microwave, Washer |
| Basement Type | Full |
| Constructed Date | 2019 |
| Construction Style Attachment | Attached |
| Cooling Type | Central Air Conditioning |
| Exterior Finish | Stucco |
| Fireplace Fuel | Gas |
| Fireplace Present | Yes |
| Fireplace Type | Unknown |
| Flooring Type | Carpeted, Other |
| Half Bath Total | 1 |
| Heating Type | Forced Air, See Remarks |
| Roof Material | Tile |
| Roof Style | Unknown |
| Stories Total | 2 |
| Size Interior | 2,641 Ft2 |
| Type | Row / Townhouse |
| Utility Water | Municipal Water |
Parking
| See Remarks | |
| Attached Garage | 1 |
Land
| Access Type | Easy Access |
| Acreage | No |
| Land Amenities | Golf Nearby, Schools, Ski Area |
| Landscape Features | Landscaped |
| Sewer | Municipal Sewage System |
| Size Total Text | Under 1 Acre |
| Zoning Type | Unknown |
Rooms
| Level | Type | Length | Width | Dimensions |
|---|---|---|---|---|
| Second Level | Other | 4'11'' x 5'0'' | ||
| Second Level | Bedroom | 10'11'' x 13'8'' | ||
| Second Level | Bedroom | 8'10'' x 12'11'' | ||
| Second Level | Foyer | 4'2'' x 16'4'' | ||
| Second Level | 4pc Bathroom | 5'0'' x 9'4'' | ||
| Second Level | Laundry Room | 8'0'' x 5'4'' | ||
| Second Level | 5pc Ensuite Bath | 8'6'' x 7'11'' | ||
| Second Level | Primary Bedroom | 18'2'' x 19'11'' | ||
| Basement | Other | 9'11'' x 14'9'' | ||
| Basement | 3pc Bathroom | 6'1'' x 7'5'' | ||
| Basement | Foyer | 4'5'' x 12'0'' | ||
| Basement | Utility Room | 6'7'' x 6'3'' | ||
| Basement | Recreation Room | 17'4'' x 12'3'' | ||
| Basement | Foyer | 3'7'' x 12'6'' | ||
| Basement | Bedroom | 13'6'' x 12'1'' | ||
| Basement | Bedroom | 17'0'' x 10'8'' | ||
| Main Level | Foyer | 6'6'' x 7'5'' | ||
| Main Level | 2pc Bathroom | 3'0'' x 6'6'' | ||
| Main Level | Foyer | 6'6'' x 9'10'' | ||
| Main Level | Kitchen | 9'10'' x 15'0'' | ||
| Main Level | Dining Room | 8'3'' x 9'4'' | ||
| Main Level | Living Room | 18'1'' x 11'3'' |
https://www.realtor.ca/real-estate/27358824/7373-brooks-lane-unit-8-vernon-okanagan-landing
Contact Us
Contact us for more information

Lyle Doucette
www.lyledrealestate.ca/
www.facebook.com/lyledrealestate/
www.linkedin.com/in/lyle-doucette-09490523/
https://www.instagram.com/lyledrealestate
2a-3305 Smith Drive
Armstrong, British Columbia V4Y 0A2

