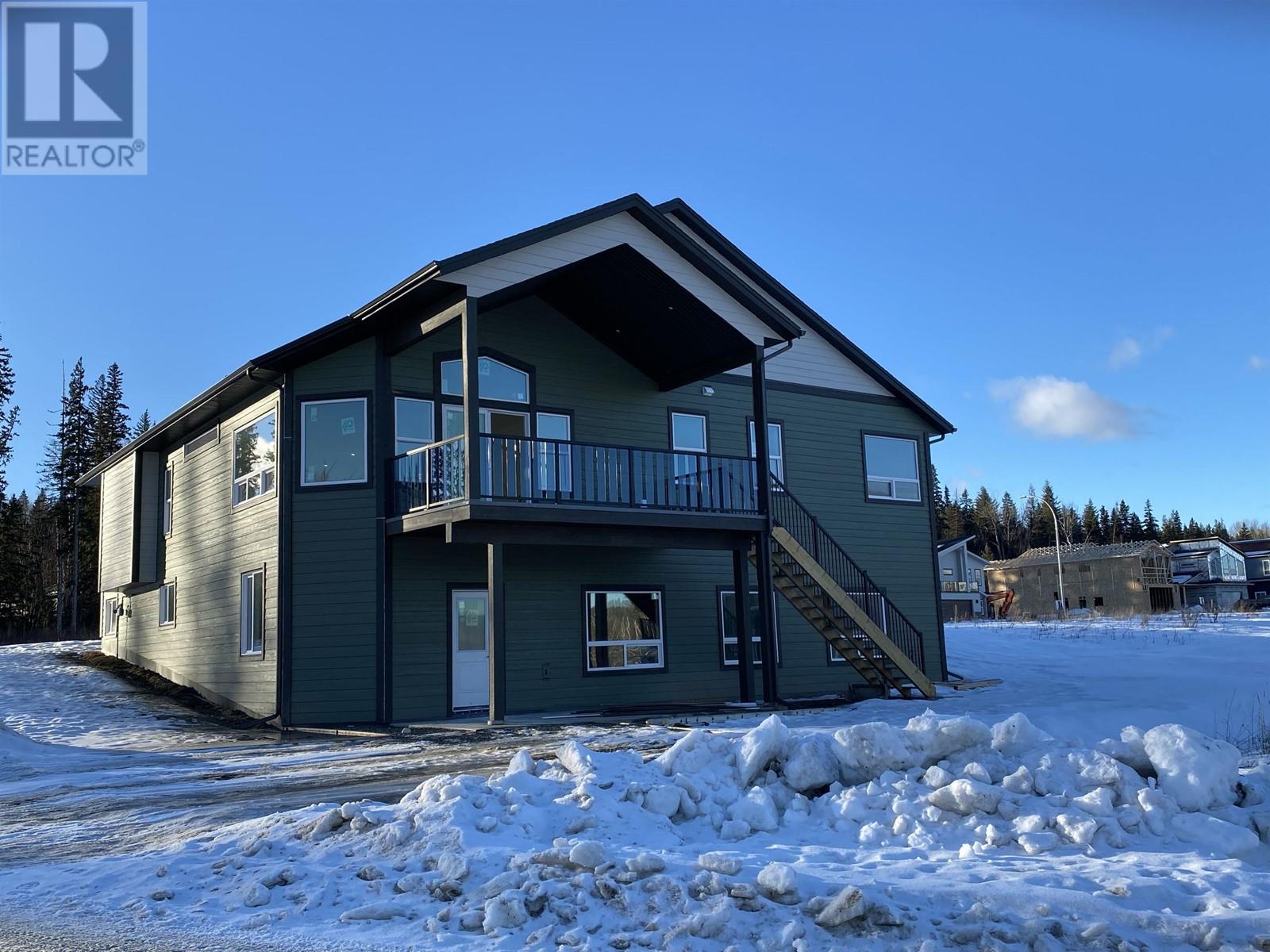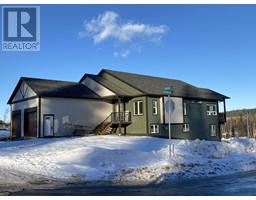7428 Foxridge Avenue Prince George, British Columbia V2N 0H2
$1,295,000
Under Construction - Possession March 2025. Built by Fortwood Homes & Sons LTD. This executive rancher is over 5000 sq ft. Features includes 7 bedrooms & 4 bathrooms - Fully finished Legal 2 bedroom suite/mortgage helper. Daylight basement. Spacious rooms thru out - view of the river. Open concept design with dream kitchen featuring double kitchen island & walk in pantry. Vaulted ceiling. Front covered veranda. Located in Phase 4 of Creekside Properties. Tankless hot water. Partial covered sundeck. Fibre-optic subdivision. 29X29 Garage. Purchase price includes GST. 2-5-10 yr home warranty. Bonus features: air-to-air exchanger; quartz countertops. Plumbed for gas BBQ. This home is Step 4 of the building code. RI for future solar panels & electric car charger. All measurements are approx. (id:59116)
Property Details
| MLS® Number | R2915224 |
| Property Type | Single Family |
| View Type | River View |
Building
| Bathroom Total | 4 |
| Bedrooms Total | 7 |
| Architectural Style | Ranch |
| Basement Development | Finished |
| Basement Type | Full (finished) |
| Constructed Date | 2024 |
| Construction Style Attachment | Detached |
| Cooling Type | Central Air Conditioning |
| Exterior Finish | Composite Siding |
| Fireplace Present | Yes |
| Fireplace Total | 2 |
| Foundation Type | Concrete Perimeter |
| Heating Fuel | Natural Gas |
| Heating Type | Forced Air |
| Roof Material | Asphalt Shingle |
| Roof Style | Conventional |
| Stories Total | 2 |
| Size Interior | 5,002 Ft2 |
| Type | House |
| Utility Water | Municipal Water |
Parking
| Garage | 2 |
Land
| Acreage | No |
| Size Irregular | 8982 |
| Size Total | 8982 Sqft |
| Size Total Text | 8982 Sqft |
Rooms
| Level | Type | Length | Width | Dimensions |
|---|---|---|---|---|
| Basement | Bedroom 5 | 11 ft ,9 in | 11 ft ,9 in | 11 ft ,9 in x 11 ft ,9 in |
| Basement | Kitchen | 12 ft | 12 ft | 12 ft x 12 ft |
| Basement | Bedroom 6 | 10 ft ,1 in | 14 ft ,4 in | 10 ft ,1 in x 14 ft ,4 in |
| Basement | Recreational, Games Room | 15 ft | 12 ft | 15 ft x 12 ft |
| Basement | Additional Bedroom | 14 ft | 12 ft ,5 in | 14 ft x 12 ft ,5 in |
| Basement | Family Room | 14 ft ,7 in | 29 ft | 14 ft ,7 in x 29 ft |
| Basement | Living Room | 15 ft | 18 ft | 15 ft x 18 ft |
| Main Level | Primary Bedroom | 15 ft | 18 ft | 15 ft x 18 ft |
| Main Level | Bedroom 2 | 11 ft | 10 ft ,6 in | 11 ft x 10 ft ,6 in |
| Main Level | Bedroom 3 | 12 ft ,5 in | 10 ft | 12 ft ,5 in x 10 ft |
| Main Level | Living Room | 13 ft | 20 ft | 13 ft x 20 ft |
| Main Level | Dining Room | 9 ft | 9 ft | 9 ft x 9 ft |
| Main Level | Kitchen | 20 ft | 19 ft | 20 ft x 19 ft |
| Main Level | Mud Room | 11 ft ,8 in | 10 ft | 11 ft ,8 in x 10 ft |
| Main Level | Bedroom 4 | 11 ft ,2 in | 10 ft ,6 in | 11 ft ,2 in x 10 ft ,6 in |
https://www.realtor.ca/real-estate/27290901/7428-foxridge-avenue-prince-george
Contact Us
Contact us for more information

Roger Kollner
(888) 365-6059
www.houseitgoing.net/
1717 Central St. W
Prince George, British Columbia V2N 1P6













