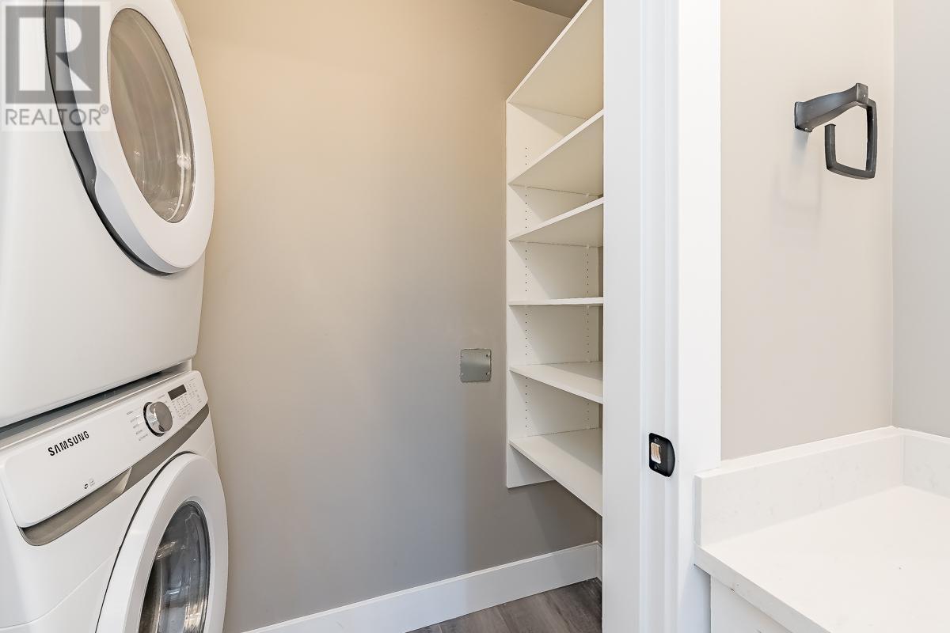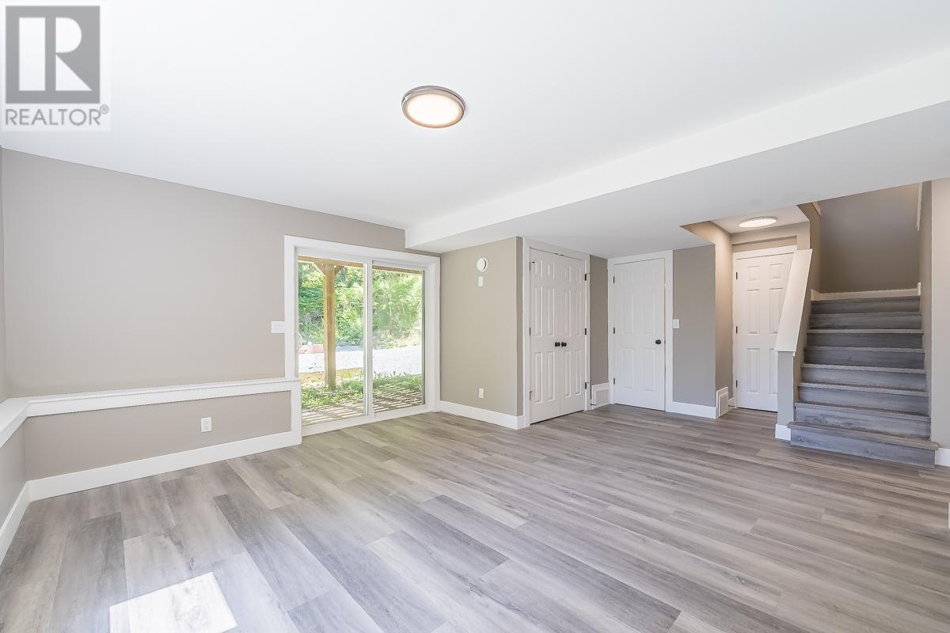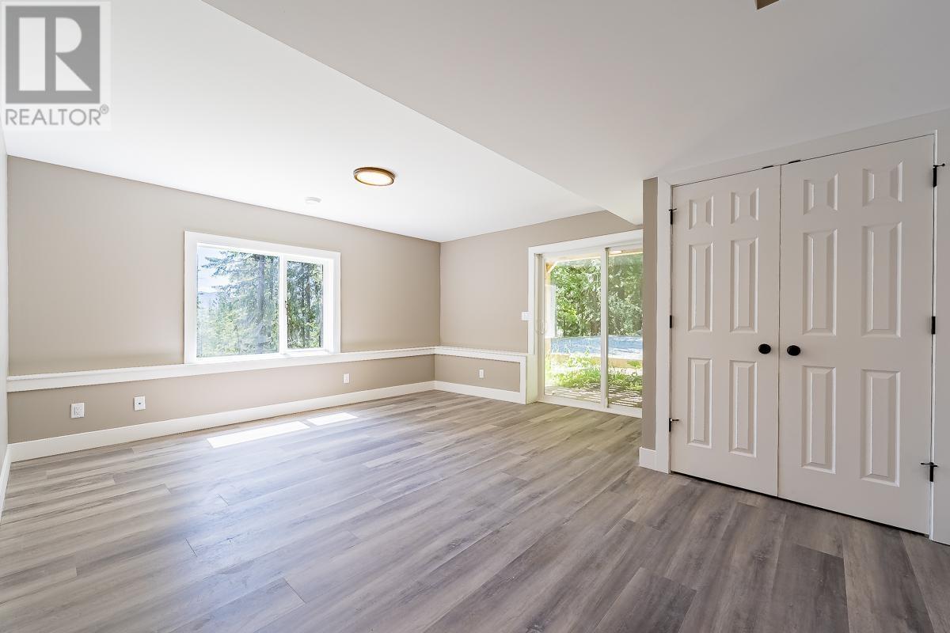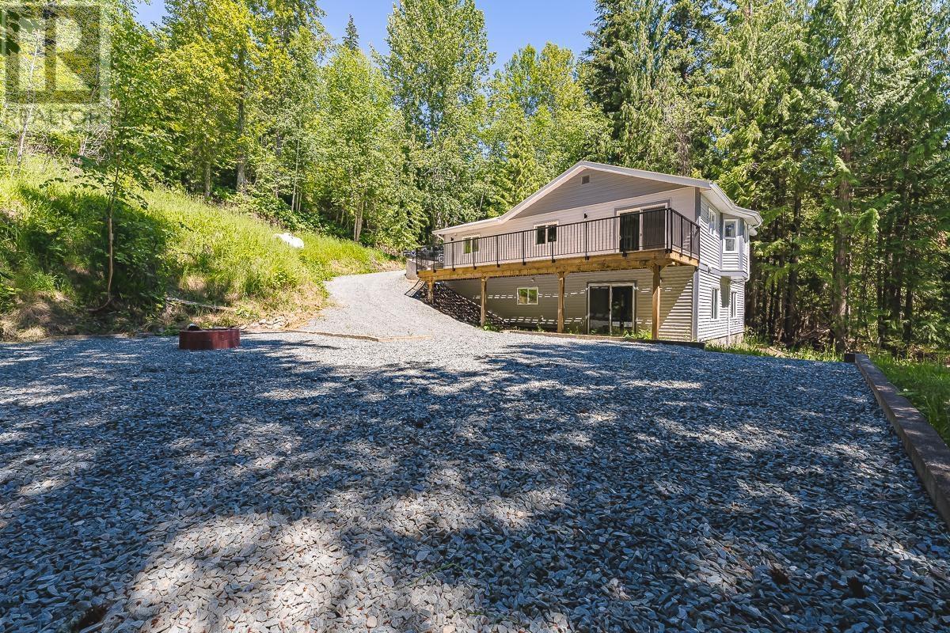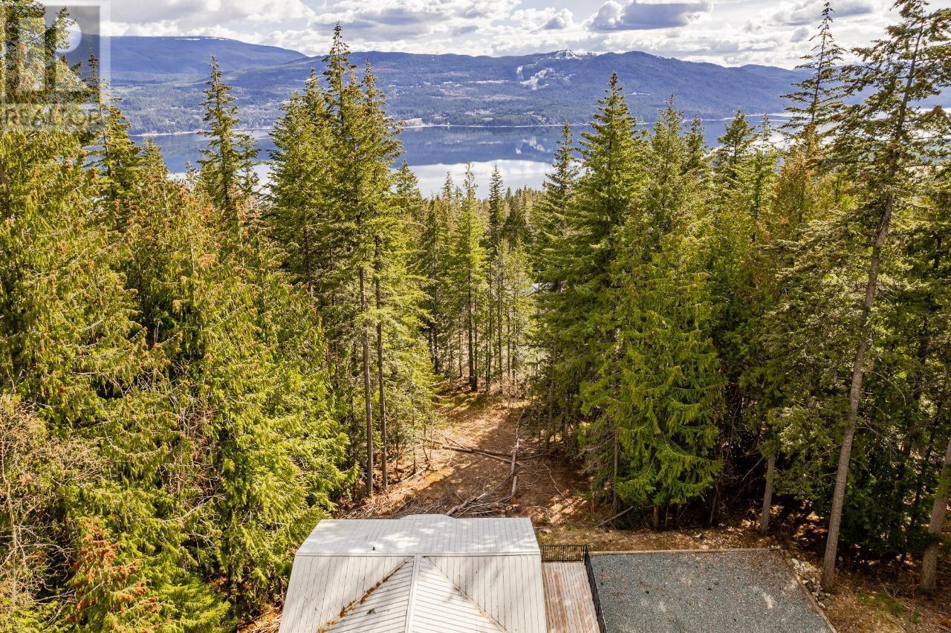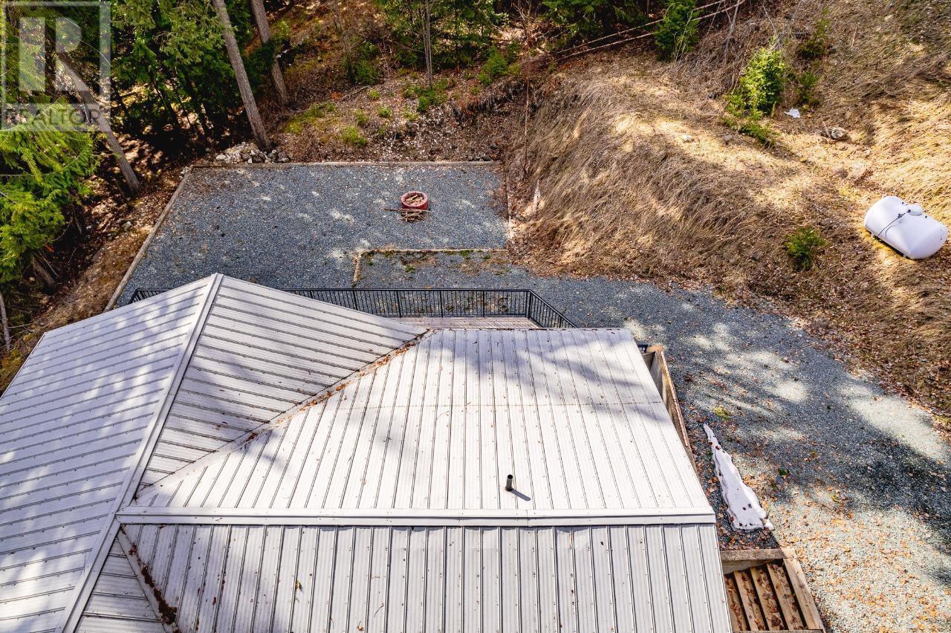7430 Crowfoot Drive North Shuswap, British Columbia V0E 1M8
4 Bedroom
2 Bathroom
2038 sqft
Ranch
Forced Air, Heat Pump
Sloping, Wooded Area
$499,800
PRICED TO SELL!!! Beautifully renovated in 2022 ... This 4 bedroom family home boasts a new kitchen, s/s appliances, vinyl plank flooring, paint, trims, baseboards,lighting, & lovely bathrooms. Great for entertaining there is a sliding door out onto a new sundeck that overlooks the treed property & a firepit to roast marshmallows on those spring, summer & fall nights. An option of purchasing the property directly below would give you another driveway as well as a better view with a few trees removed ... Come and see for yourself (id:59116)
Property Details
| MLS® Number | 180527 |
| Property Type | Single Family |
| Neigbourhood | North Shuswap |
| AmenitiesNearBy | Golf Nearby |
| CommunityFeatures | Rural Setting |
| Features | Cul-de-sac, Private Setting, Sloping |
| ParkingSpaceTotal | 4 |
| RoadType | Cul De Sac |
Building
| BathroomTotal | 2 |
| BedroomsTotal | 4 |
| Appliances | Range, Refrigerator, Dishwasher, Washer & Dryer |
| ArchitecturalStyle | Ranch |
| BasementType | Full |
| ConstructedDate | 1991 |
| ConstructionStyleAttachment | Detached |
| ExteriorFinish | Vinyl Siding |
| FlooringType | Laminate |
| HalfBathTotal | 1 |
| HeatingType | Forced Air, Heat Pump |
| RoofMaterial | Steel |
| RoofStyle | Unknown |
| SizeInterior | 2038 Sqft |
| Type | House |
| UtilityWater | Community Water User's Utility |
Land
| Acreage | No |
| LandAmenities | Golf Nearby |
| LandscapeFeatures | Sloping, Wooded Area |
| SizeIrregular | 0.26 |
| SizeTotal | 0.26 Ac|under 1 Acre |
| SizeTotalText | 0.26 Ac|under 1 Acre |
| ZoningType | Unknown |
Rooms
| Level | Type | Length | Width | Dimensions |
|---|---|---|---|---|
| Basement | Recreation Room | 12'0'' x 14'0'' | ||
| Basement | Bedroom | 12'6'' x 14'9'' | ||
| Basement | Bedroom | 12'0'' x 14'6'' | ||
| Main Level | Primary Bedroom | 12'0'' x 12'0'' | ||
| Main Level | Foyer | 10'0'' x 10'0'' | ||
| Main Level | Dining Room | 8'0'' x 8'0'' | ||
| Main Level | Bedroom | 10'0'' x 10'0'' | ||
| Main Level | Living Room | 14'0'' x 12'0'' | ||
| Main Level | Laundry Room | 8'0'' x 8'0'' | ||
| Main Level | Kitchen | 10'0'' x 12'0'' | ||
| Main Level | 3pc Bathroom | Measurements not available | ||
| Main Level | 4pc Bathroom | Measurements not available |
https://www.realtor.ca/real-estate/27593601/7430-crowfoot-drive-north-shuswap-north-shuswap
Interested?
Contact us for more information
Janet Maxwell
Exp Realty (Kamloops)
1000 Clubhouse Dr (Lower)
Kamloops, British Columbia V2H 1T9
1000 Clubhouse Dr (Lower)
Kamloops, British Columbia V2H 1T9











