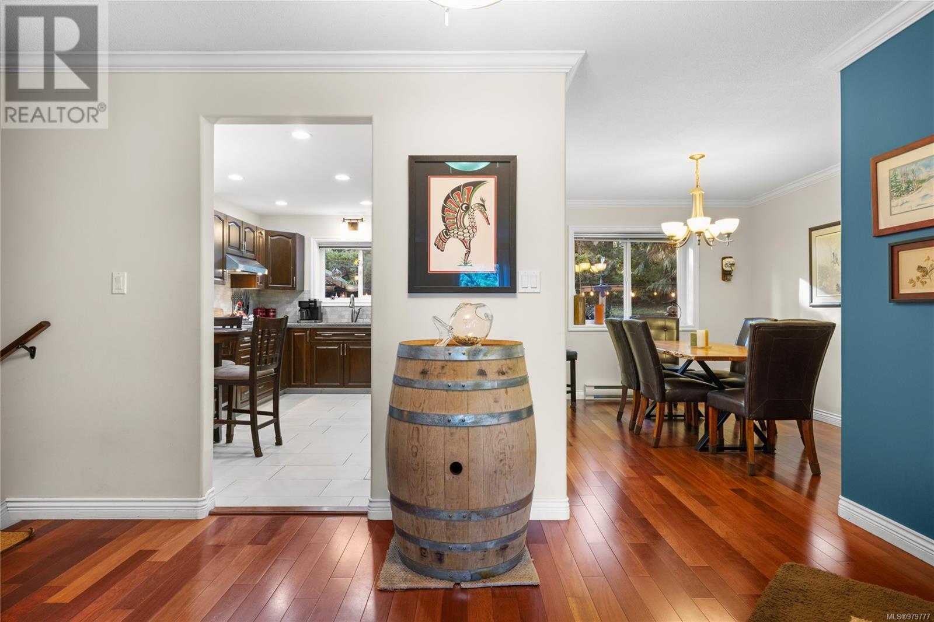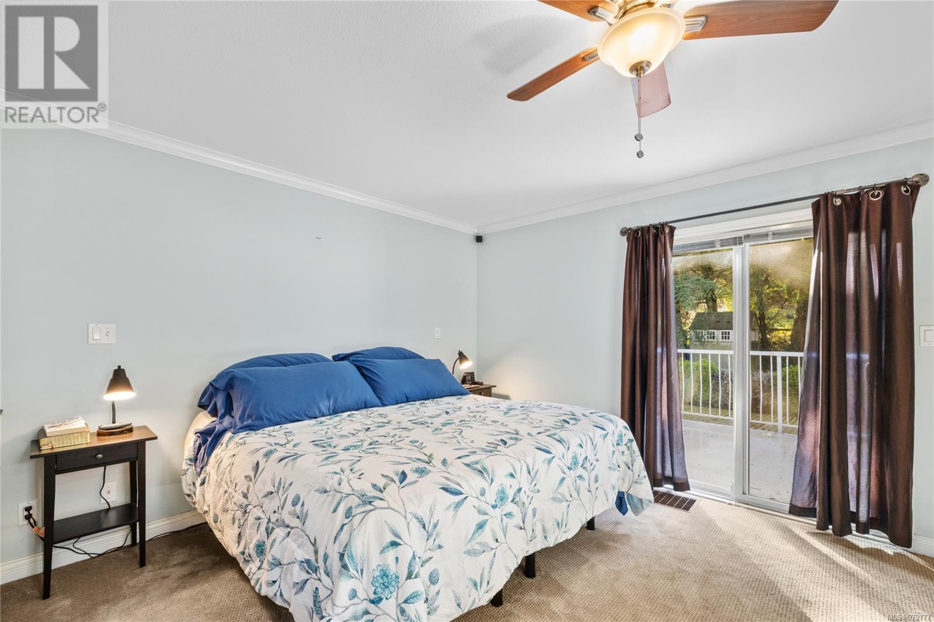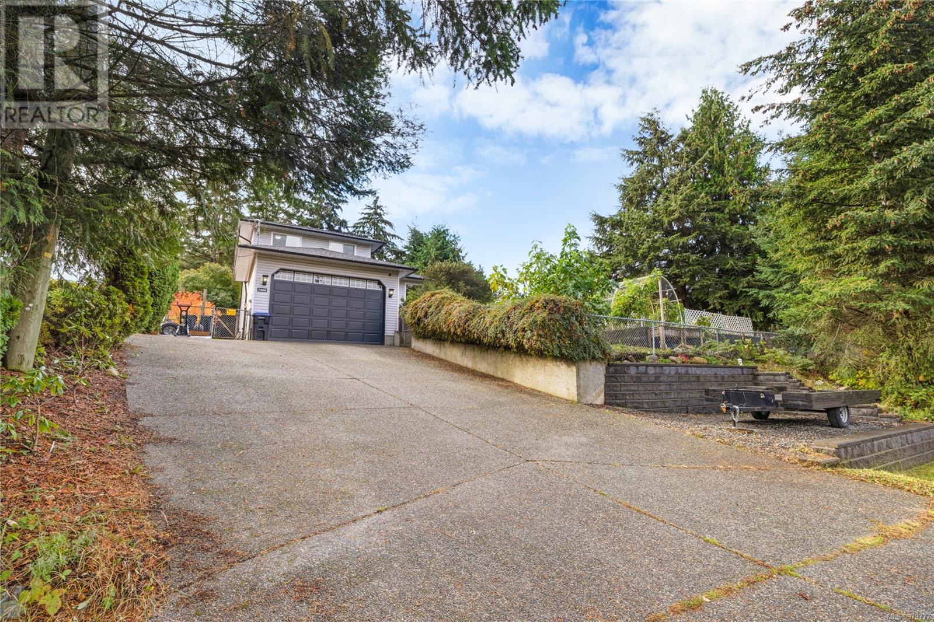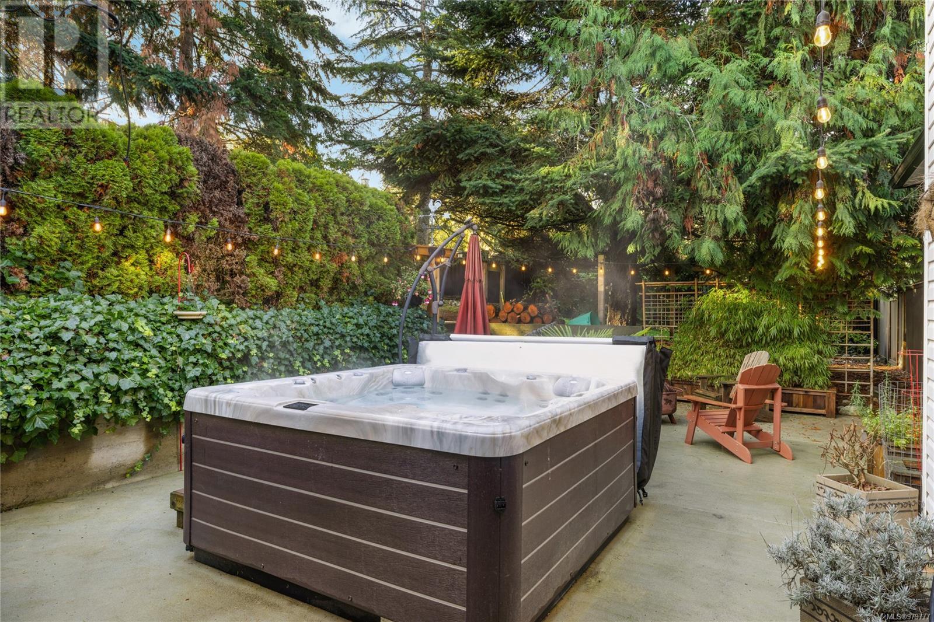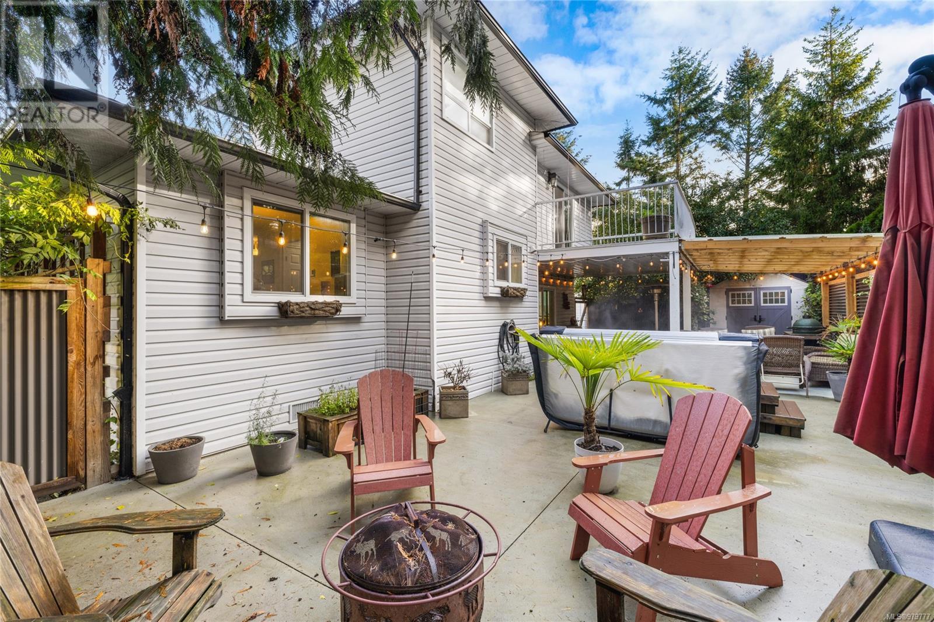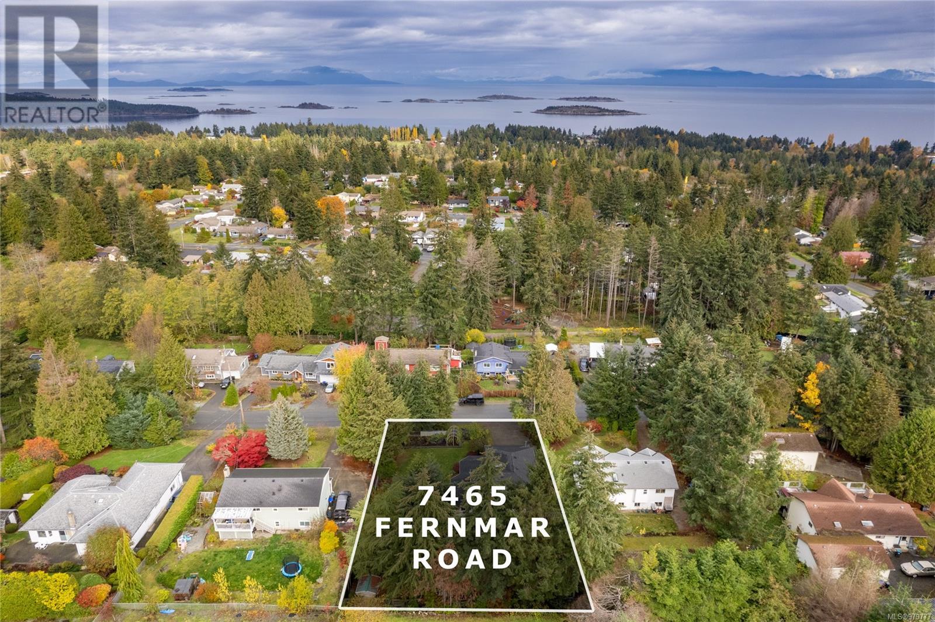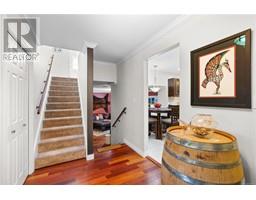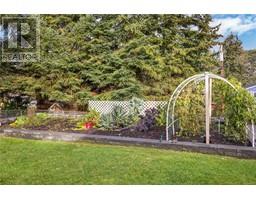7465 Fernmar Rd Lantzville, British Columbia V0R 2H0
$998,000
Amazing family friendly home in a great neighbourhood in Upper Lantzville! 3 BR + den custom home with quality finishes (including Brazilian cherry hardwood floors). The main level offers a living room with gas f/p, dining room and the kitchen with quartz counters, gas range, and heated floors. Down a few steps from the kitchen is the cozy family room with gas f/p (the perfect spot for movie night with the family), the den, laundry room, a 3 piece bath and access to the o/h garage & crawl space (storage!). Access to the huge covered patio area with hot tub & the fully fenced back yard is off the family room. Upstairs there are 2 large secondary BRs & a full bath plus the primary BR featuring a large deck, w/i closet, luxe en-suite with heated floors, jetted tub, & a double shower. 0.31 acre fully serviced lot with raised garden beds, great yard for the kids and pets to play and even a chicken coop. Located close to schools, shopping, golf, parks, and the Copley Ridge trails. (id:59116)
Property Details
| MLS® Number | 979777 |
| Property Type | Single Family |
| Neigbourhood | Upper Lantzville |
| Features | Other |
| ParkingSpaceTotal | 6 |
Building
| BathroomTotal | 3 |
| BedroomsTotal | 3 |
| ConstructedDate | 1992 |
| CoolingType | None |
| FireplacePresent | Yes |
| FireplaceTotal | 2 |
| HeatingFuel | Electric, Other |
| HeatingType | Baseboard Heaters |
| SizeInterior | 2482 Sqft |
| TotalFinishedArea | 2072 Sqft |
| Type | House |
Land
| AccessType | Road Access |
| Acreage | No |
| SizeIrregular | 13504 |
| SizeTotal | 13504 Sqft |
| SizeTotalText | 13504 Sqft |
| ZoningDescription | R2 |
| ZoningType | Residential |
Rooms
| Level | Type | Length | Width | Dimensions |
|---|---|---|---|---|
| Second Level | Ensuite | 14'1 x 6'0 | ||
| Second Level | Bathroom | 7'11 x 7'9 | ||
| Second Level | Bedroom | 10'9 x 9'4 | ||
| Second Level | Bedroom | 10'9 x 9'4 | ||
| Second Level | Primary Bedroom | 13'1 x 17'4 | ||
| Lower Level | Bathroom | 7'0 x 7'9 | ||
| Lower Level | Laundry Room | 10'1 x 8'5 | ||
| Lower Level | Den | 8'0 x 10'6 | ||
| Lower Level | Family Room | 14'8 x 15'4 | ||
| Main Level | Entrance | 6'7 x 12'5 | ||
| Main Level | Dining Room | 13'0 x 9'7 | ||
| Main Level | Kitchen | 14'2 x 12'3 | ||
| Main Level | Living Room | 15'4 x 13'5 |
https://www.realtor.ca/real-estate/27598212/7465-fernmar-rd-lantzville-upper-lantzville
Interested?
Contact us for more information
David Ney
Box 1360-679 Memorial
Qualicum Beach, British Columbia V9K 1T4














