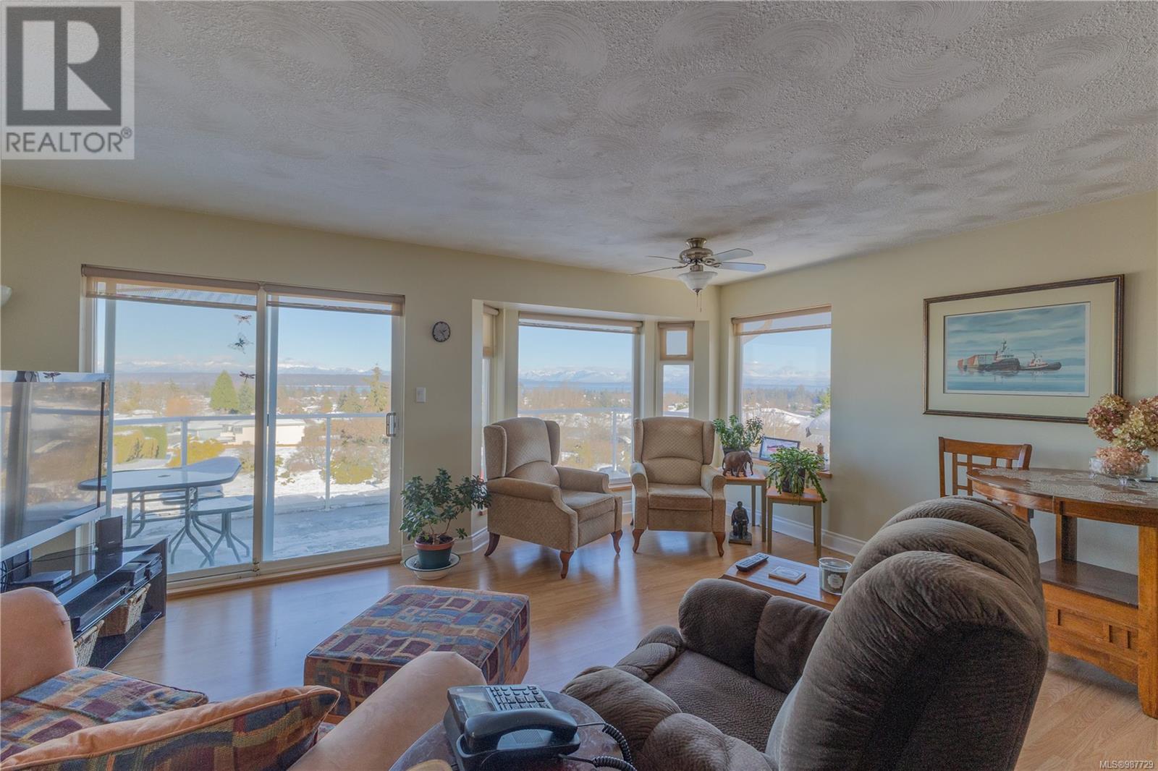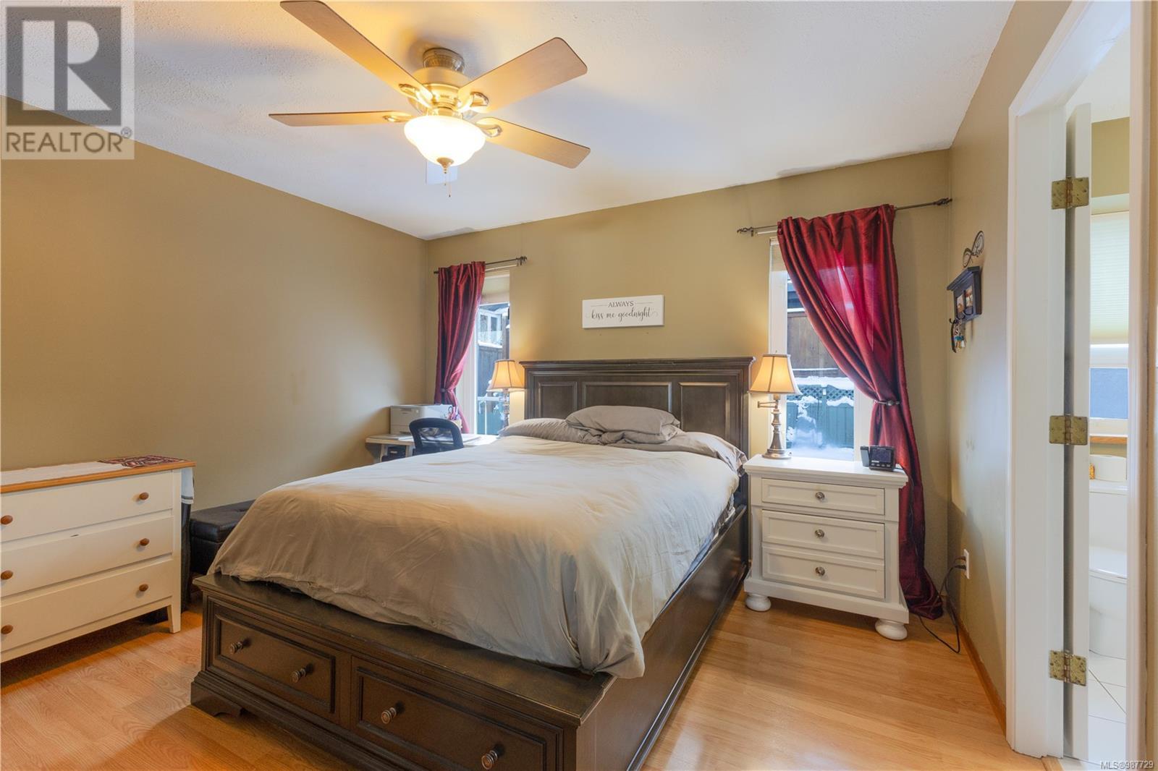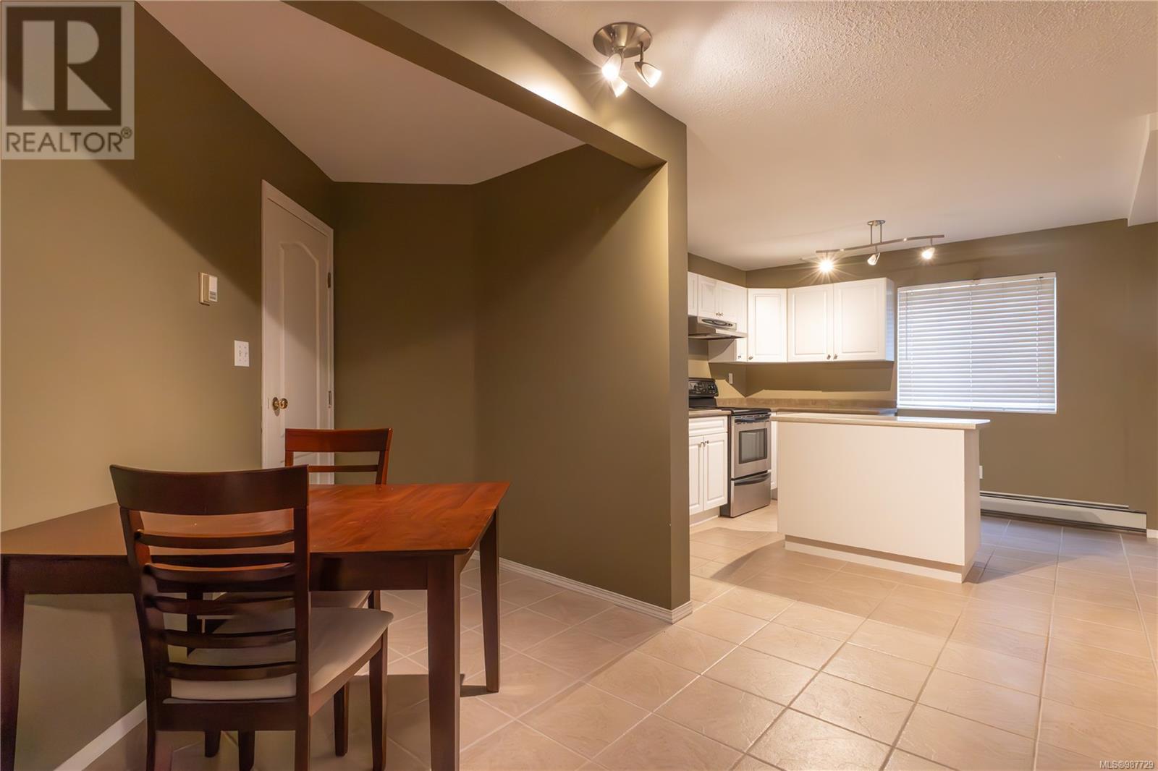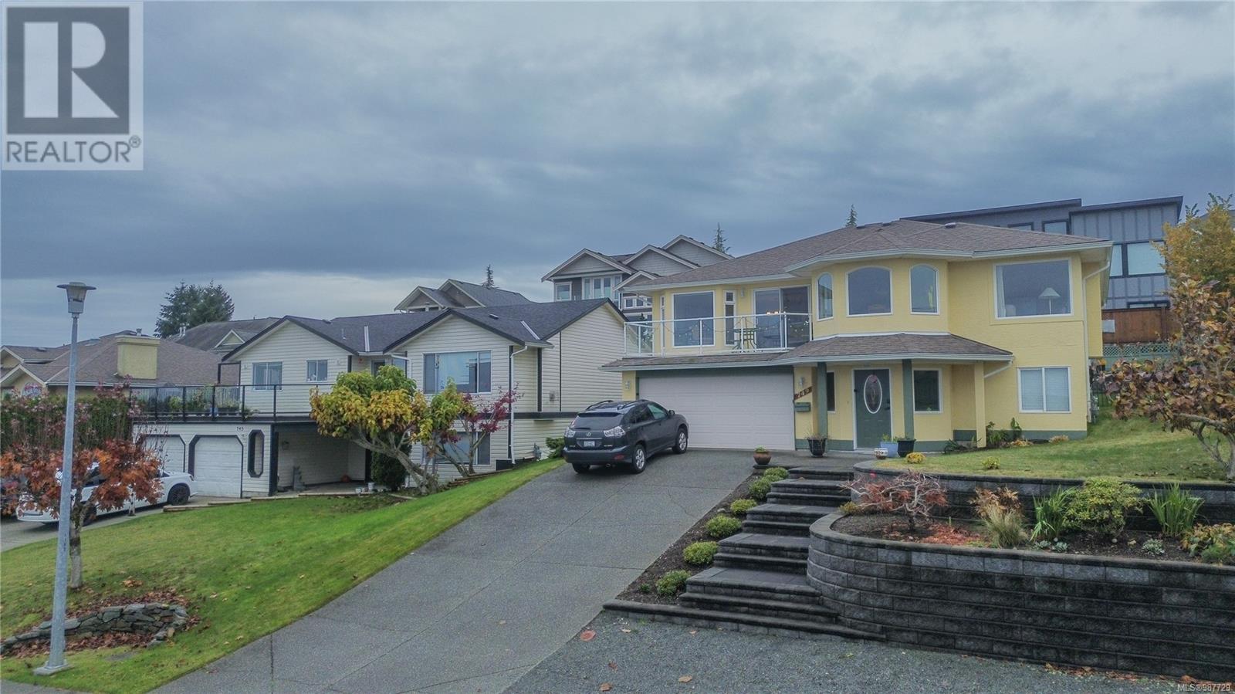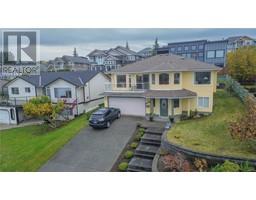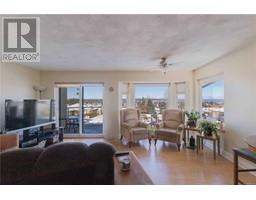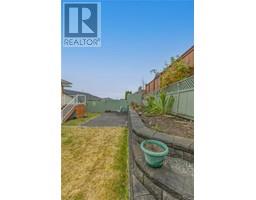749 Bowen Dr Campbell River, British Columbia V9H 1S2
$999,900
This spacious, move-in-ready home in beautiful Campbell River perfectly blends comfort and stunning ocean views. With four generously sized bedrooms and a versatile den, this residence offers ample space for families of all sizes. The open-concept living area creates a seamless flow, ideal for entertaining and enjoying time with friends and family. A thoughtfully positioned suite adds flexibility, whether for guests or potential rental income. With three full bathrooms, you’ll enjoy convenience and privacy for everyone in the household. The attached garage provides convenient storage and parking. Located in a family-friendly neighbourhood overlooking a beautiful and large park, you’ll enjoy the sense of community while having the freedom to personalize the space. Whether you're unwinding with a quiet ocean view or hosting lively gatherings, this home offers the perfect setting for every occasion. (id:59116)
Property Details
| MLS® Number | 987729 |
| Property Type | Single Family |
| Neigbourhood | Willow Point |
| Features | Other |
| Parking Space Total | 3 |
| Plan | Vip52811 |
| View Type | City View, Mountain View, Ocean View |
Building
| Bathroom Total | 3 |
| Bedrooms Total | 4 |
| Constructed Date | 1994 |
| Cooling Type | None |
| Fireplace Present | Yes |
| Fireplace Total | 1 |
| Heating Fuel | Natural Gas |
| Heating Type | Hot Water |
| Size Interior | 2,885 Ft2 |
| Total Finished Area | 2885 Sqft |
| Type | House |
Parking
| Garage |
Land
| Access Type | Road Access |
| Acreage | No |
| Size Irregular | 6872 |
| Size Total | 6872 Sqft |
| Size Total Text | 6872 Sqft |
| Zoning Description | R-1 |
| Zoning Type | Residential |
Rooms
| Level | Type | Length | Width | Dimensions |
|---|---|---|---|---|
| Lower Level | Bathroom | 4-Piece | ||
| Lower Level | Den | 13' x 9' | ||
| Lower Level | Living Room | 10'3 x 16'4 | ||
| Lower Level | Sitting Room | 19'11 x 16'8 | ||
| Lower Level | Dining Room | 10 ft | 11 ft | 10 ft x 11 ft |
| Lower Level | Kitchen | 14'1 x 12'7 | ||
| Lower Level | Bedroom | 9'9 x 10'4 | ||
| Main Level | Kitchen | 14'1 x 12'7 | ||
| Main Level | Bedroom | 9'9 x 13'1 | ||
| Main Level | Family Room | 18'4 x 13'11 | ||
| Main Level | Bathroom | 4-Piece | ||
| Main Level | Primary Bedroom | 12'5 x 15'9 | ||
| Main Level | Bathroom | 4-Piece | ||
| Main Level | Bedroom | 9'9 x 13'1 |
https://www.realtor.ca/real-estate/27902480/749-bowen-dr-campbell-river-willow-point
Contact Us
Contact us for more information
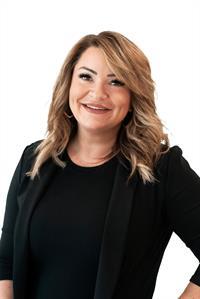
Anita Painter
Personal Real Estate Corporation
www.anitapainter.com/
2116b South Island Hwy
Campbell River, British Columbia V9W 1C1
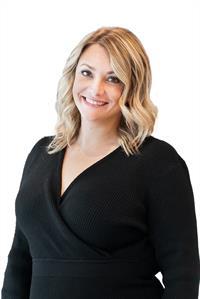
Nicole Ramm
2116b South Island Hwy
Campbell River, British Columbia V9W 1C1








