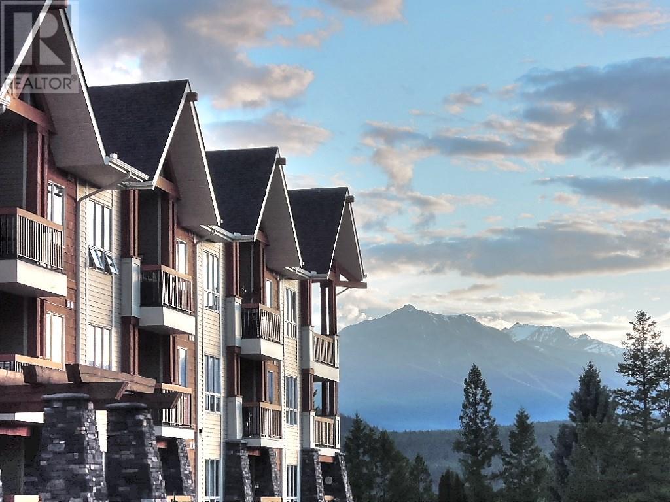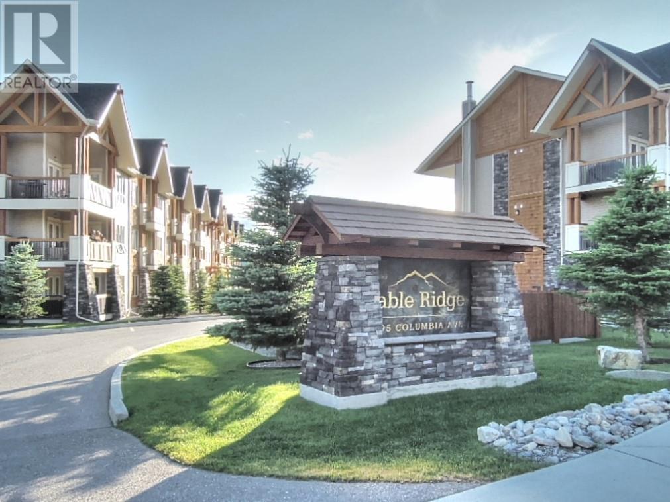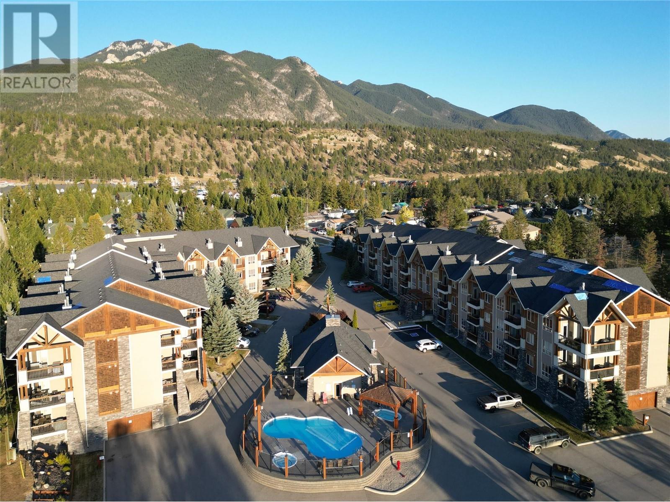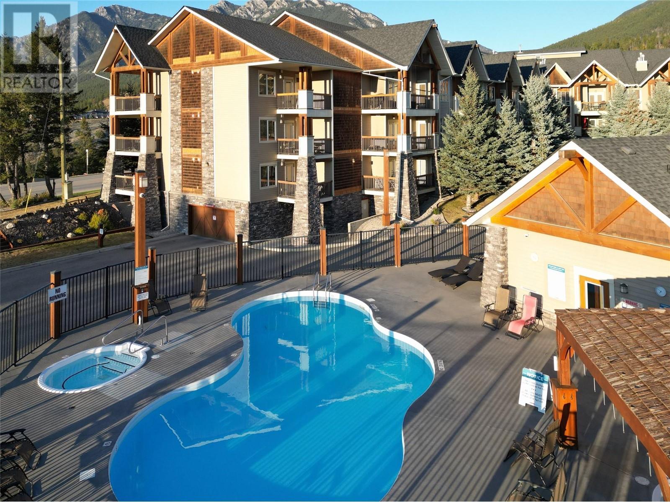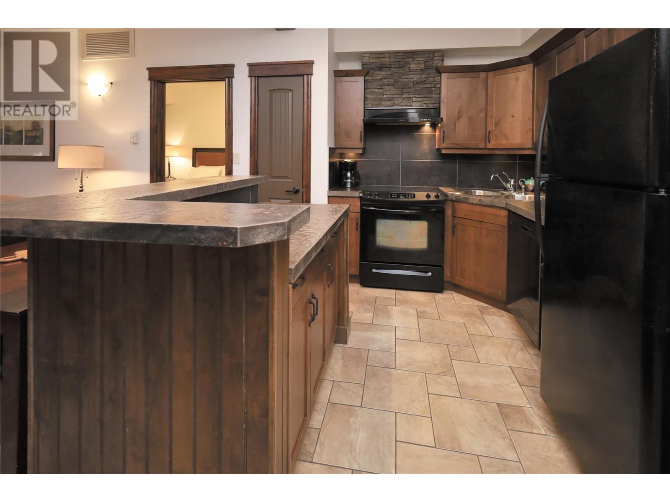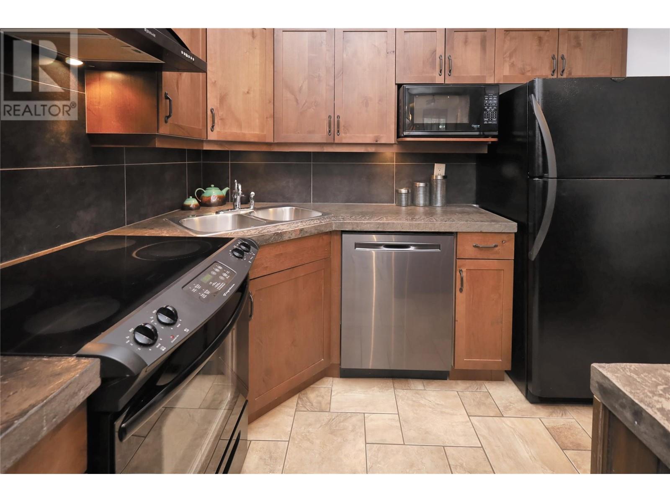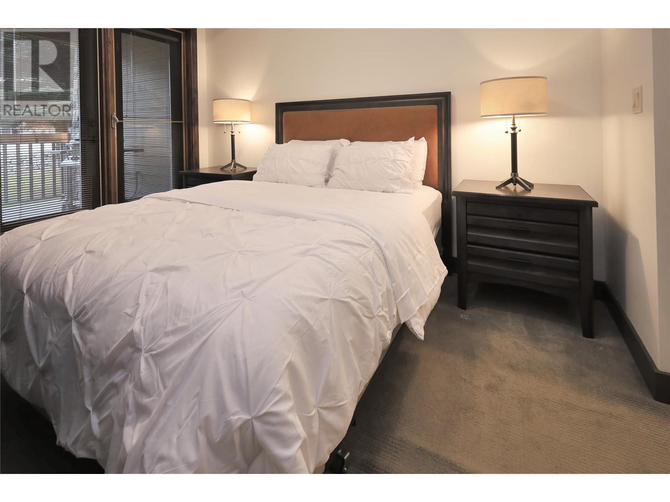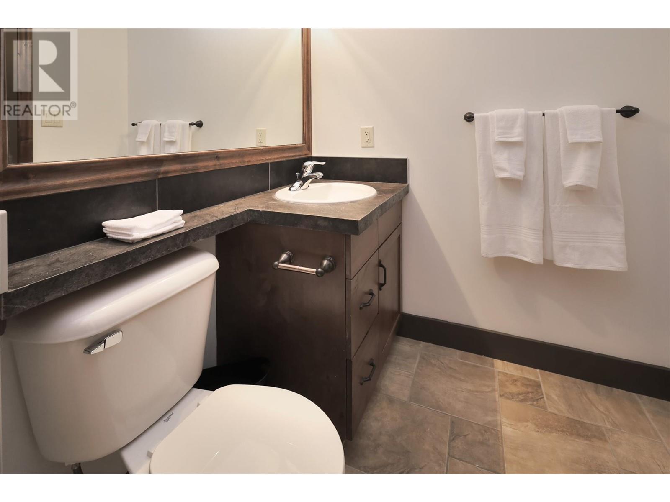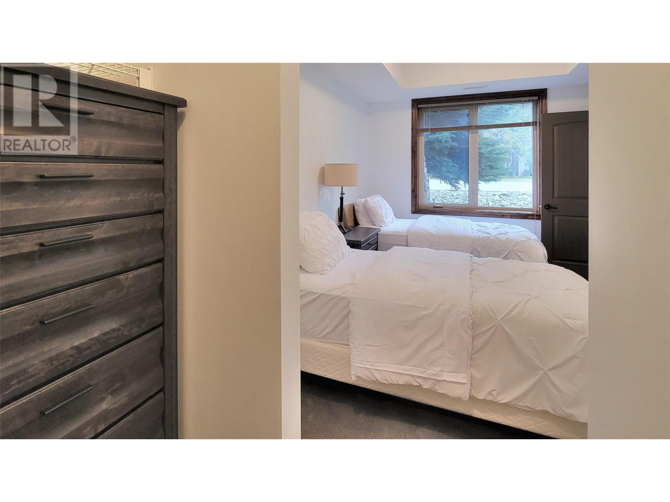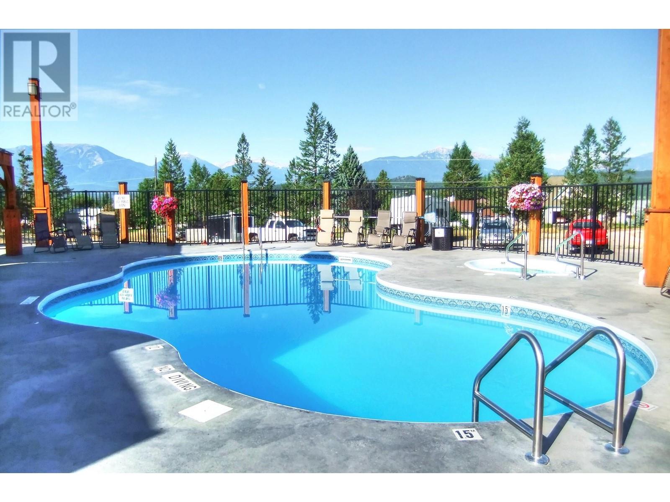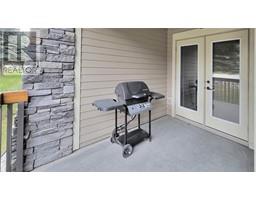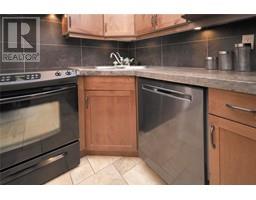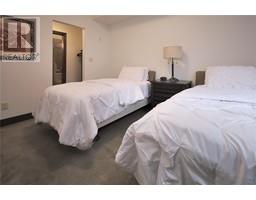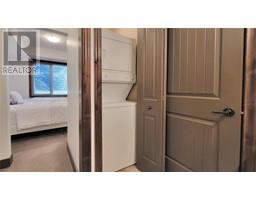7495 Columbia Avenue Unit# 1107 Radium Hot Springs, British Columbia V0A 1M0
$349,900Maintenance, Reserve Fund Contributions, Heat, Insurance, Ground Maintenance, Property Management, Other, See Remarks, Recreation Facilities, Sewer, Waste Removal, Water
$480.47 Monthly
Maintenance, Reserve Fund Contributions, Heat, Insurance, Ground Maintenance, Property Management, Other, See Remarks, Recreation Facilities, Sewer, Waste Removal, Water
$480.47 MonthlyA beautiful 2-bedroom, 2-bathroom ground-floor condo that perfectly combines comfort and luxury. With wood trim finishes, a gas fireplace, and a balcony, it offers a cozy atmosphere for relaxation. The heated underground parking stall and secured entry add convenience and peace of mind. Located in a mountain community, this condo is ideal for outdoor enthusiasts, being close to ski hills, golfing, hiking, and biking. Plus, the amenities—including a seasonal pool, two hot tubs, a clubhouse, and an outdoor terrace—provide wonderful opportunities for leisure and socializing. Make this your perfect retreat for both adventure and relaxation! (id:59116)
Property Details
| MLS® Number | 10328618 |
| Property Type | Single Family |
| Neigbourhood | Radium Hot Springs |
| Community Name | Sable Ridge |
| Community Features | Recreational Facilities, Pet Restrictions, Rentals Allowed |
| Parking Space Total | 1 |
| Pool Type | Inground Pool, Outdoor Pool |
| Storage Type | Storage, Locker |
| Structure | Clubhouse |
| View Type | Mountain View |
Building
| Bathroom Total | 2 |
| Bedrooms Total | 2 |
| Amenities | Clubhouse, Recreation Centre |
| Appliances | Refrigerator, Dishwasher, Dryer, Range - Electric, Microwave, Washer/dryer Stack-up |
| Constructed Date | 2007 |
| Cooling Type | Central Air Conditioning |
| Exterior Finish | Composite Siding |
| Fire Protection | Sprinkler System-fire, Controlled Entry |
| Fireplace Fuel | Gas |
| Fireplace Present | Yes |
| Fireplace Type | Unknown |
| Flooring Type | Carpeted, Laminate |
| Heating Fuel | Electric |
| Heating Type | Forced Air |
| Roof Material | Asphalt Shingle |
| Roof Style | Unknown |
| Stories Total | 1 |
| Size Interior | 921 Ft2 |
| Type | Apartment |
| Utility Water | Municipal Water |
Parking
| Heated Garage | |
| Underground | 1 |
Land
| Acreage | No |
| Landscape Features | Underground Sprinkler |
| Sewer | Municipal Sewage System |
| Size Total Text | Under 1 Acre |
| Zoning Type | Unknown |
Rooms
| Level | Type | Length | Width | Dimensions |
|---|---|---|---|---|
| Main Level | Laundry Room | 3' x 3' | ||
| Main Level | Den | 7'2'' x 8'6'' | ||
| Main Level | Full Ensuite Bathroom | 5'6'' x 7'9'' | ||
| Main Level | Full Bathroom | 5'1'' x 8'5'' | ||
| Main Level | Bedroom | 12'1'' x 9'9'' | ||
| Main Level | Dining Room | 7'9'' x 13'6'' | ||
| Main Level | Primary Bedroom | 11'4'' x 9'11'' | ||
| Main Level | Living Room | 12'6'' x 12'3'' | ||
| Main Level | Kitchen | 9'10'' x 9'8'' |
Utilities
| Cable | Available |
Contact Us
Contact us for more information
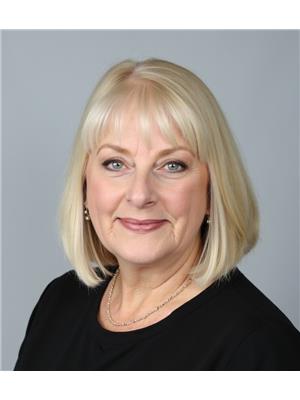
Brenda Braund-Read
www.brendabraundread.com/
492 Hwy 93/95
Invermere, British Columbia V0A 1K2

