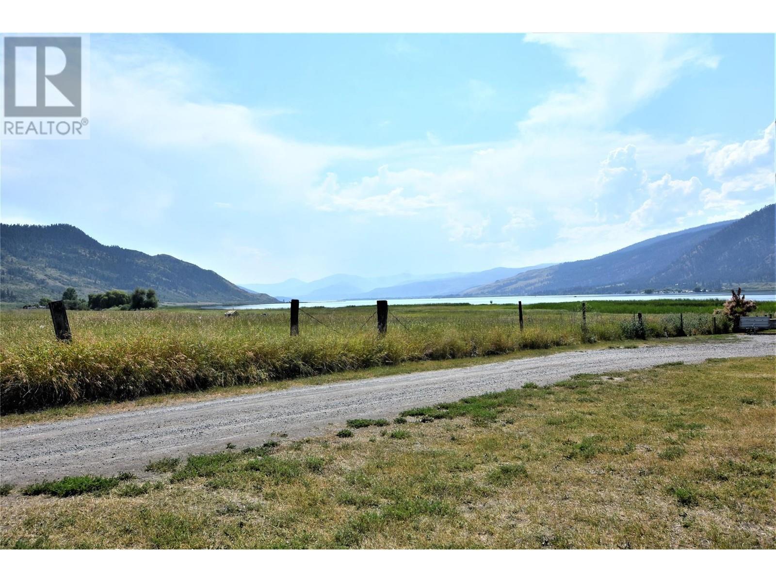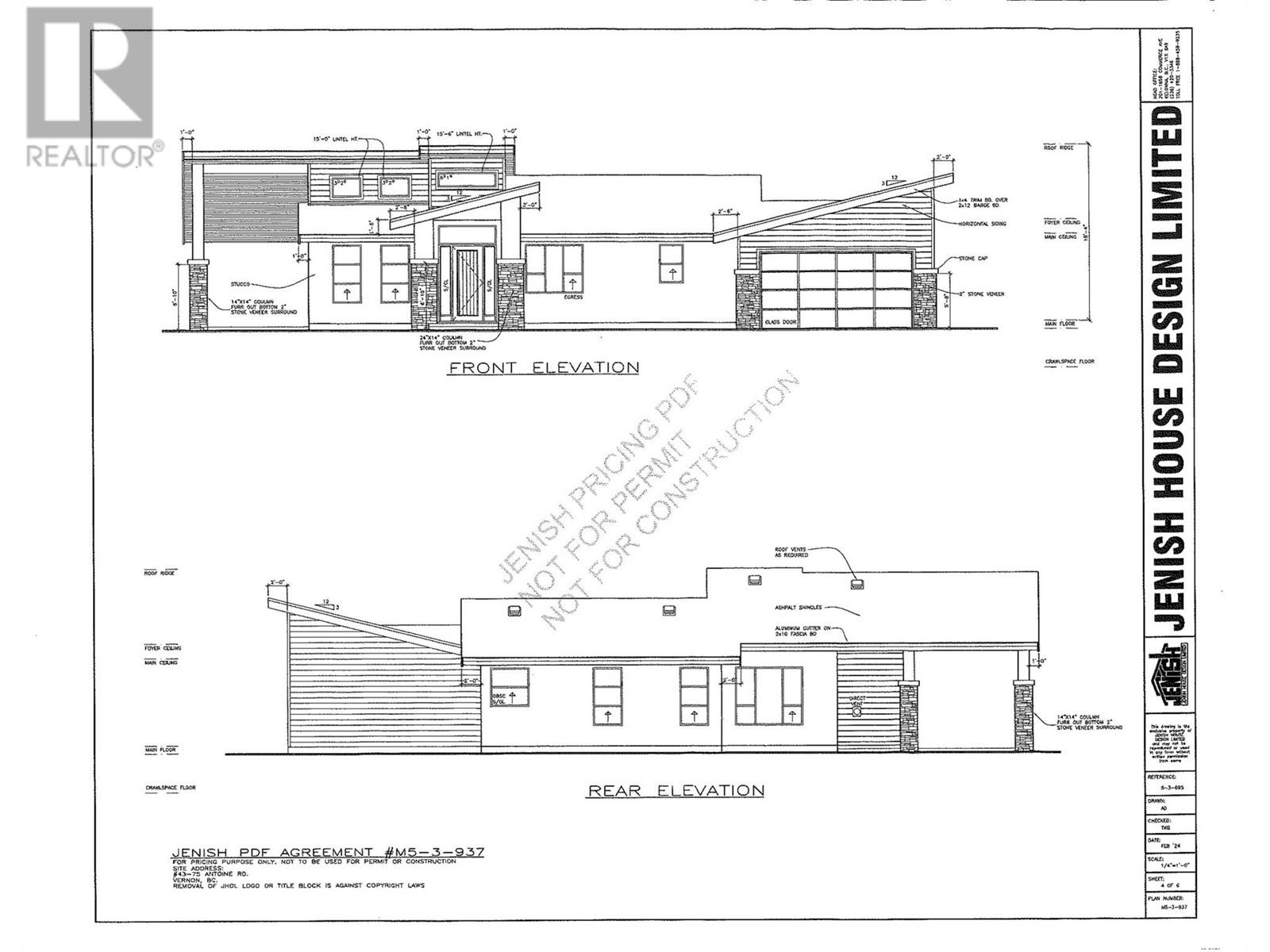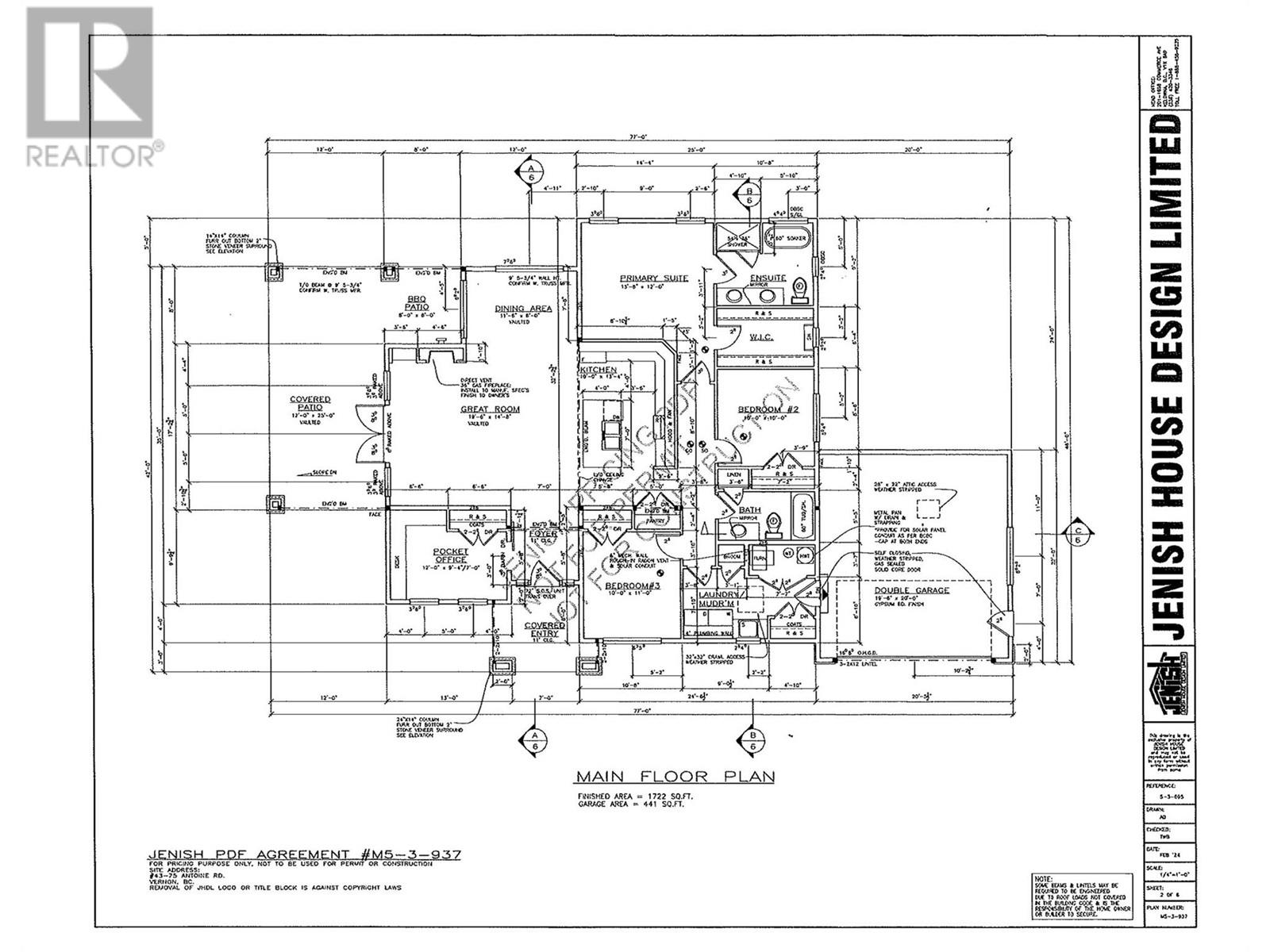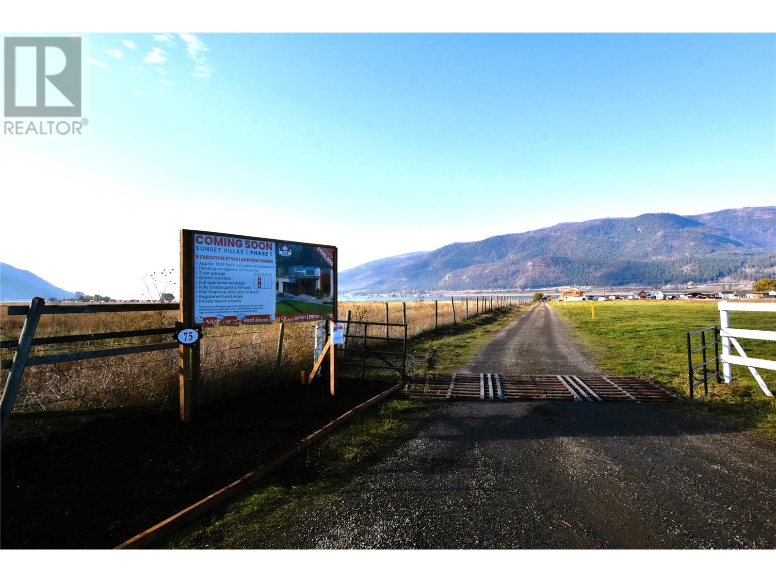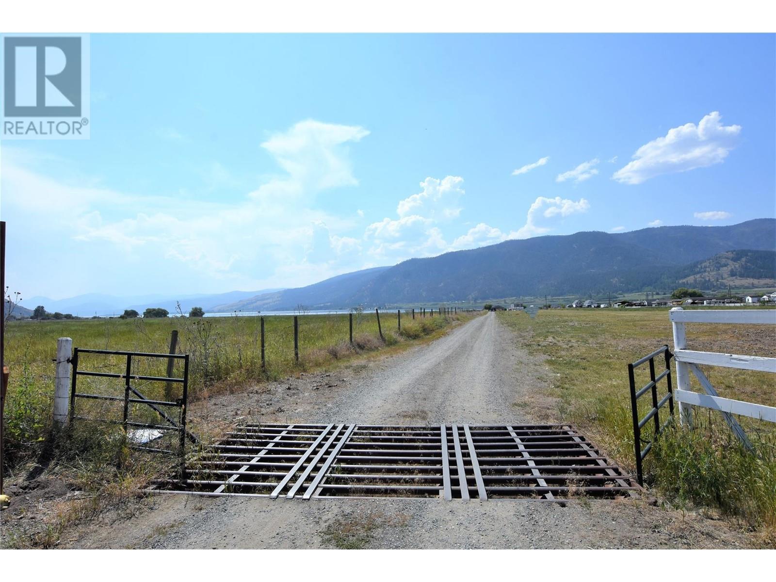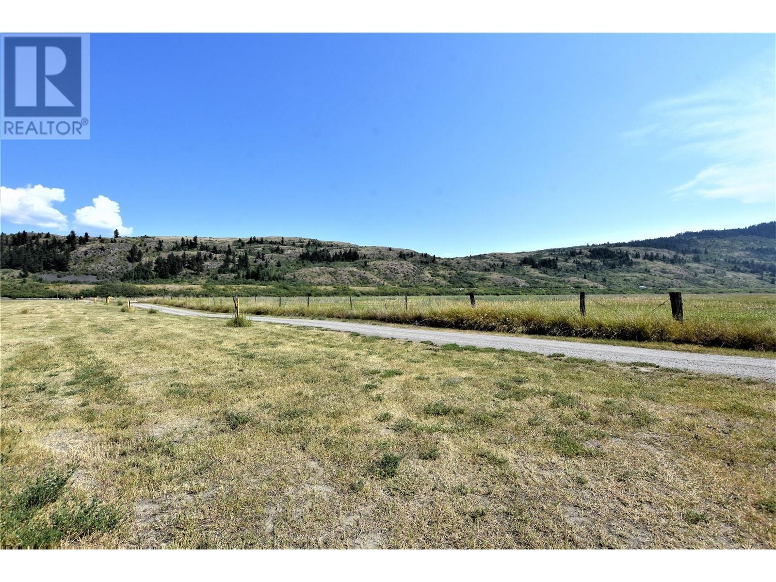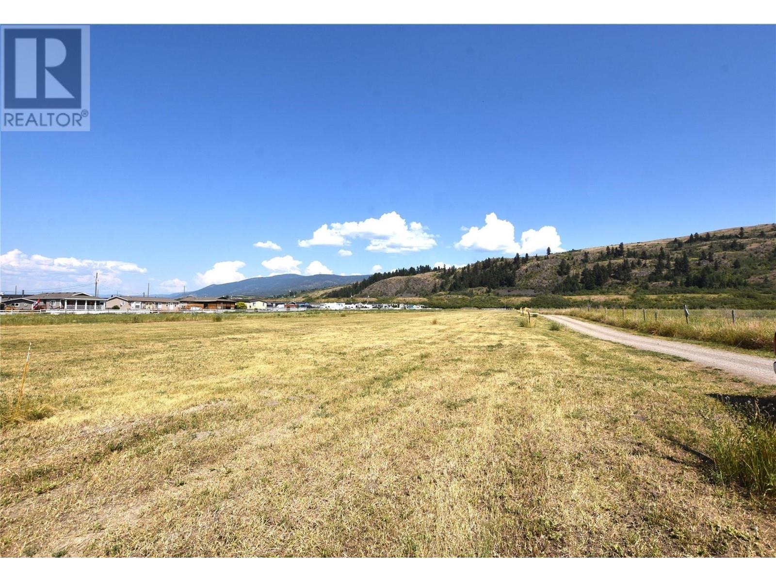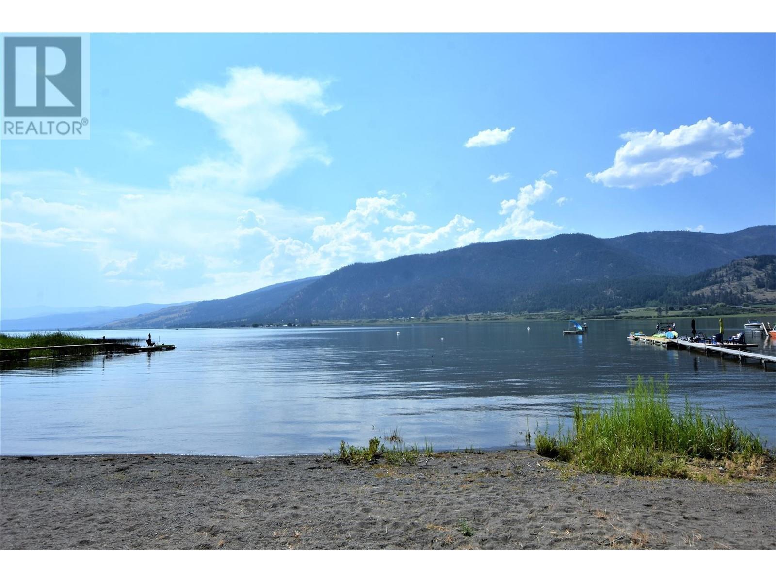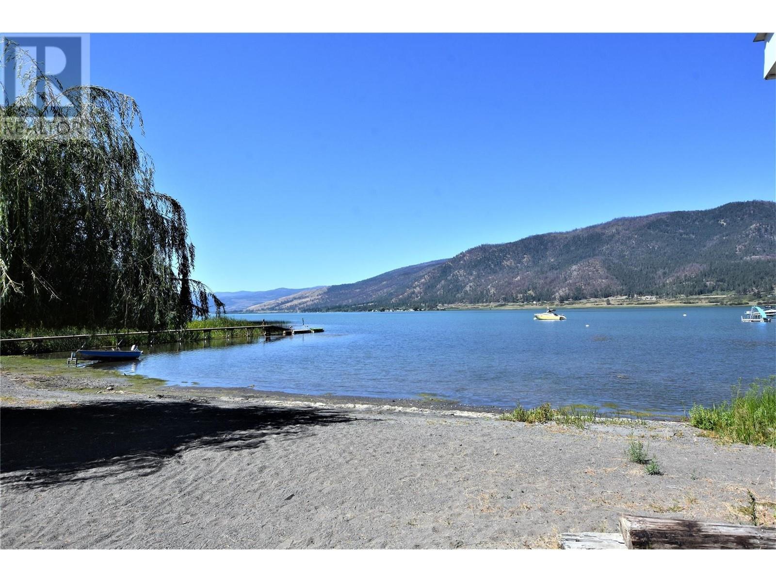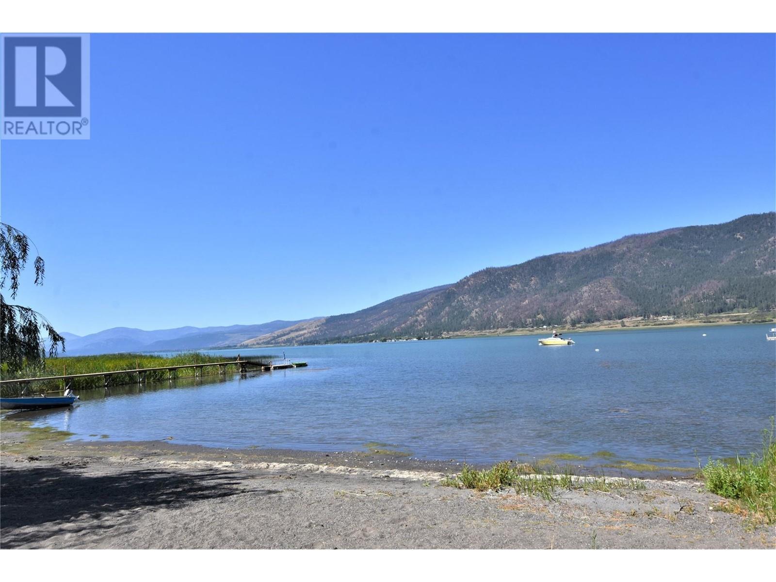75 Antoine Road Unit# 43 Vernon, British Columbia V1H 2A3
$667,500
Welcome to Sunset Villas, your idyllic retreat nestled away from the hustle and bustle of town life. This contemporary 1722 square foot rancher blends modern amenities with comfortable living, making it the ideal choice for those seeking peace and relaxation. Picture yourself enjoying breathtaking lake and mountain views, which serve as a stunning backdrop to your daily life. The property features a fully landscaped and fenced backyard, complete with a covered patio area—perfect for entertaining friends or simply basking in the serene surroundings. With access to Okanagan Lake, residents can partake in a variety of outdoor activities such as boating, kayaking, or taking a refreshing dip on a warm summer day, ensuring endless opportunities for adventure and relaxation. One of the standout features of Sunset Villas is the 45-year registered and prepaid lease offered by the developer, providing homeowners with a sense of security and stability. The community fees of $550.00 per month are quite reasonable, especially considering the water access and the spacious 1/4 acre lots available for residents. Additionally, the absence of a property transfer tax on this purchase is a significant perk, making the investment even more appealing for those looking for a peaceful retreat. This wonderful development seamlessly combines tranquility, comfort, and community, all while being just 5 minutes from a golf course and less than 15 minutes to town. Construction is scheduled to commence in the summer of 2024, giving prospective buyers ample time to discuss customization options regarding paint, flooring, and cabinetry with the developer. Don't miss out on the opportunity to make Sunset Villas your new home! (id:59116)
Property Details
| MLS® Number | 10327761 |
| Property Type | Single Family |
| Neigbourhood | Swan Lake West |
| Community Features | Rentals Not Allowed |
| Parking Space Total | 2 |
| View Type | Lake View, Mountain View |
Building
| Bathroom Total | 2 |
| Bedrooms Total | 3 |
| Appliances | Refrigerator, Dishwasher, Range - Electric, Microwave, Washer & Dryer |
| Architectural Style | Ranch |
| Constructed Date | 2025 |
| Construction Style Attachment | Detached |
| Cooling Type | Central Air Conditioning |
| Exterior Finish | Composite Siding |
| Fireplace Fuel | Propane |
| Fireplace Present | Yes |
| Fireplace Type | Unknown |
| Foundation Type | Block |
| Heating Type | Forced Air, See Remarks |
| Roof Material | Asphalt Shingle |
| Roof Style | Unknown |
| Stories Total | 1 |
| Size Interior | 1,722 Ft2 |
| Type | House |
| Utility Water | Lake/river Water Intake |
Parking
| Attached Garage | 2 |
Land
| Acreage | No |
| Sewer | Septic Tank |
| Size Total Text | Under 1 Acre |
| Zoning Type | Unknown |
Rooms
| Level | Type | Length | Width | Dimensions |
|---|---|---|---|---|
| Main Level | Other | 22' x 20' | ||
| Main Level | Other | 28' x 12' | ||
| Main Level | Laundry Room | 5' x 8' | ||
| Main Level | Den | 12' x 9'4'' | ||
| Main Level | Full Bathroom | 5'5'' x 8'10'' | ||
| Main Level | Bedroom | 10' x 11' | ||
| Main Level | Bedroom | 10' x 10' | ||
| Main Level | 5pc Ensuite Bath | 10'8'' x 9'2'' | ||
| Main Level | Primary Bedroom | 13'8'' x 12' | ||
| Main Level | Dining Room | 11'6'' x 8' | ||
| Main Level | Living Room | 19'6'' x 14'8'' | ||
| Main Level | Kitchen | 10' x 13'4'' |
https://www.realtor.ca/real-estate/27620108/75-antoine-road-unit-43-vernon-swan-lake-west
Contact Us
Contact us for more information

Dawn Taylor
Personal Real Estate Corporation
www.dawntaylor.ca/
5603 27th Street
Vernon, British Columbia V1T 8Z5

